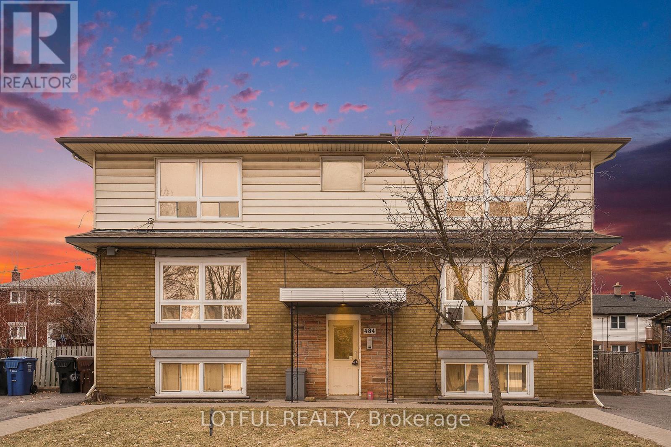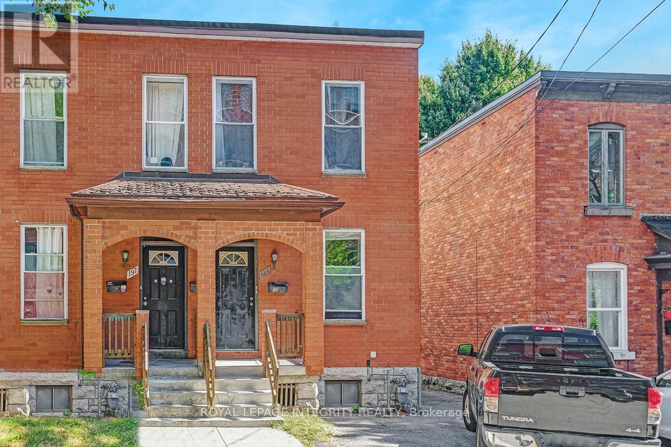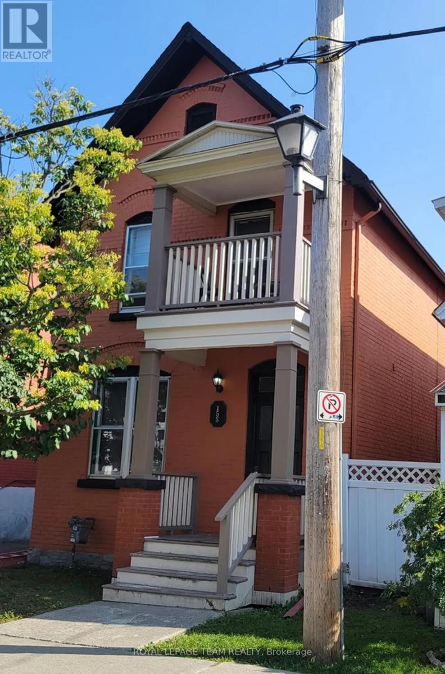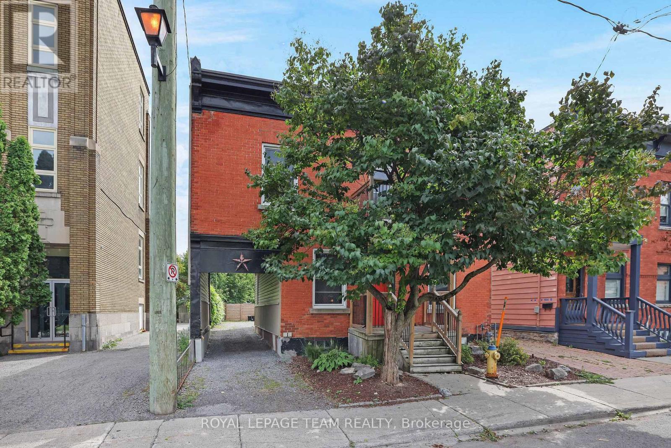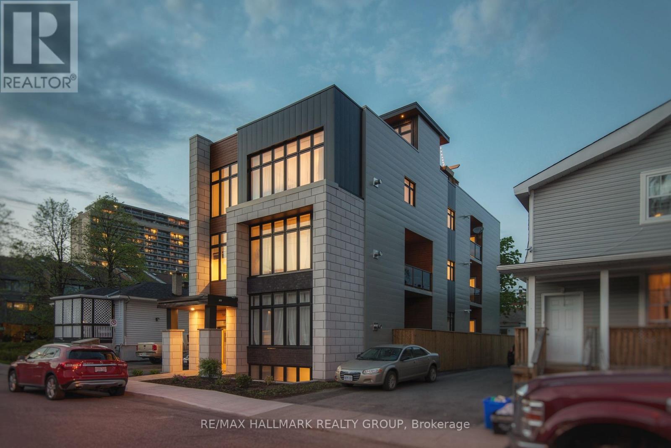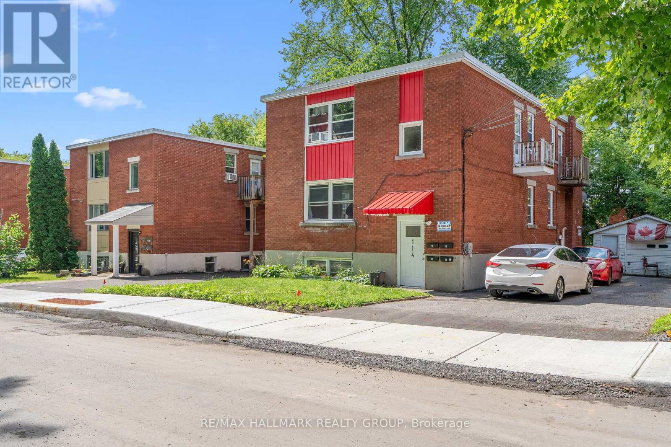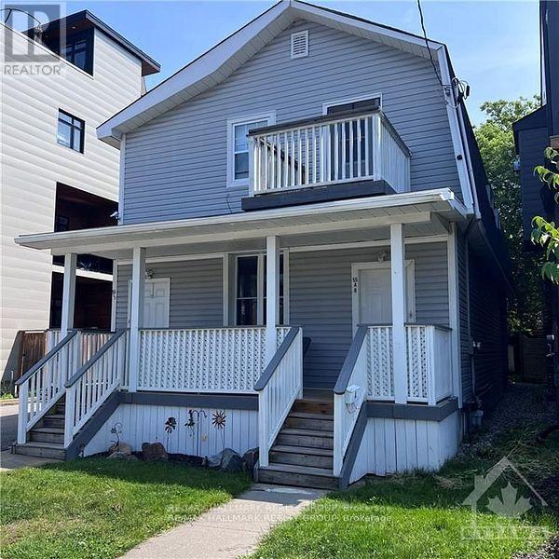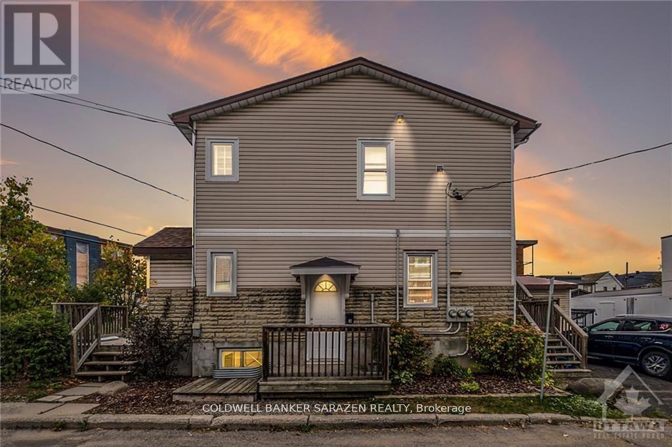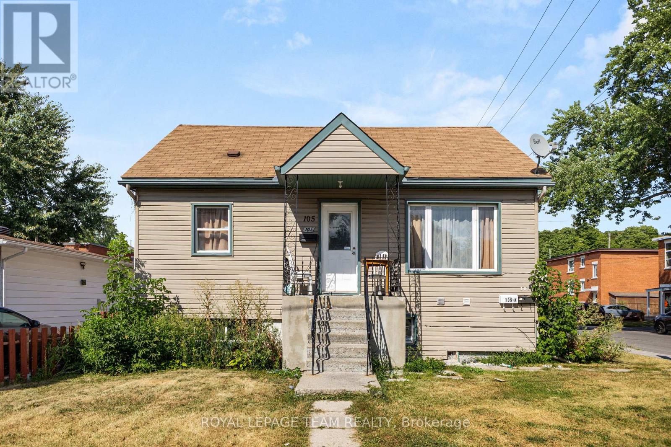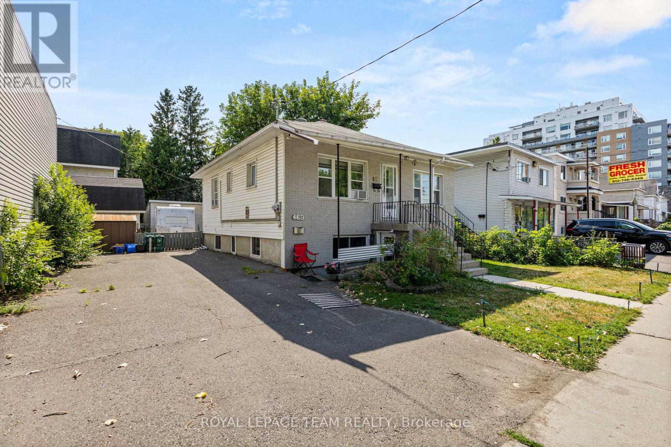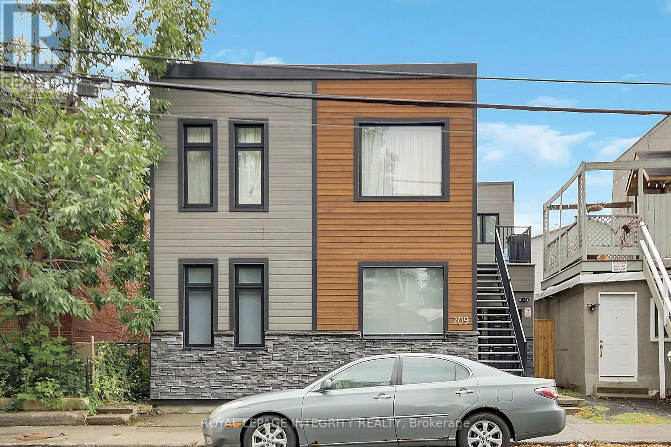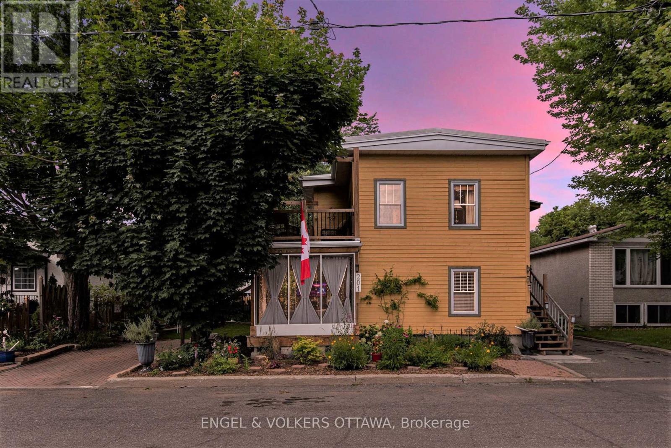
Highlights
Description
- Time on Houseful11 days
- Property typeMulti-family
- Neighbourhood
- Median school Score
- Mortgage payment
ATTENTION DEVELOPERS & INVESTORS! 201 & 203 Heritage Maple Way features TWO fully severed 33 x 99 (66x99) R4 lots with interim income from an existing 2-unit duplex (1-bed main + 3-bed upper) and detached garage. Zoned R4UA, the site supports a wide range of multi-unit infill options, with redevelopment precedent already established nearby. The current duplex offers character and updates, including wood ceilings, hardwood floors, and a modernized kitchen with shaker cabinetry, stone counters, a farmhouse sink, and stainless steel appliances. The upper 3-bedroom unit is bright and functional with hardwood throughout, an eat-in kitchen, and a large south-facing balcony. Both units include laundry, and the garage provides additional rental potential. With three separate entrances, steady rental demand, and a location steps from Beechwood Village, cafés, shops, and Rideau River pathways, this property offers the flexibility to hold, redevelop, or reposition. Whether land-banking, building on one lot and holding the other, or simply continuing as an income property, this is a prime 66-foot frontage redevelopment site with income just minutes from downtown Ottawa. (id:63267)
Home overview
- Cooling Central air conditioning
- Heat source Natural gas
- Heat type Forced air
- Sewer/ septic Sanitary sewer
- # total stories 2
- # parking spaces 5
- Has garage (y/n) Yes
- # full baths 2
- # total bathrooms 2.0
- # of above grade bedrooms 4
- Subdivision 3404 - vanier
- Directions 2102694
- Lot size (acres) 0.0
- Listing # X12362526
- Property sub type Multi-family
- Status Active
- Dining room 3.09m X 2.92m
Level: 2nd - Living room 4.36m X 2.92m
Level: 2nd - Office 3.4m X 4.14m
Level: 2nd - Kitchen 3.09m X 2.97m
Level: 2nd - Bedroom 3.32m X 2.87m
Level: 2nd - Primary bedroom 3.09m X 3.53m
Level: 2nd - Laundry 1.47m X 2.51m
Level: Main - Living room 5.68m X 3.5m
Level: Main - Bathroom 2.47m X 3.48m
Level: Main - Dining room 2.71m X 3.6m
Level: Main - Other 2.71m X 4.34m
Level: Main - Bedroom 3.86m X 2.97m
Level: Main - Kitchen 2.97m X 4.41m
Level: Main
- Listing source url Https://www.realtor.ca/real-estate/28772683/201-203-heritage-maple-way-ottawa-3404-vanier
- Listing type identifier Idx

$-2,133
/ Month

