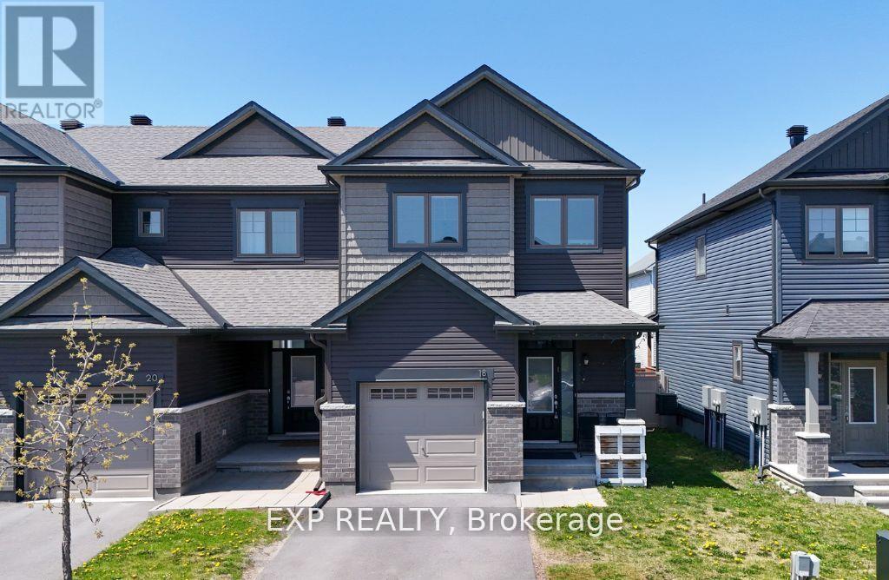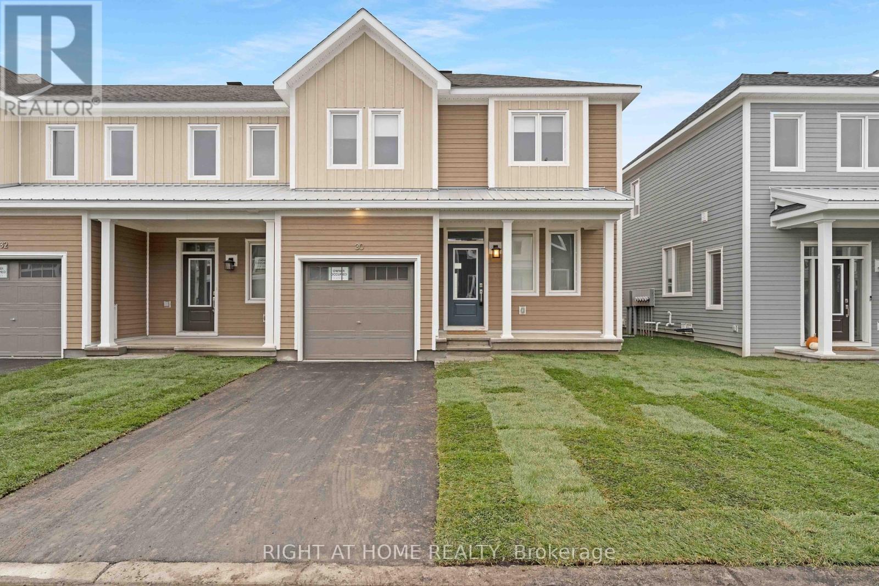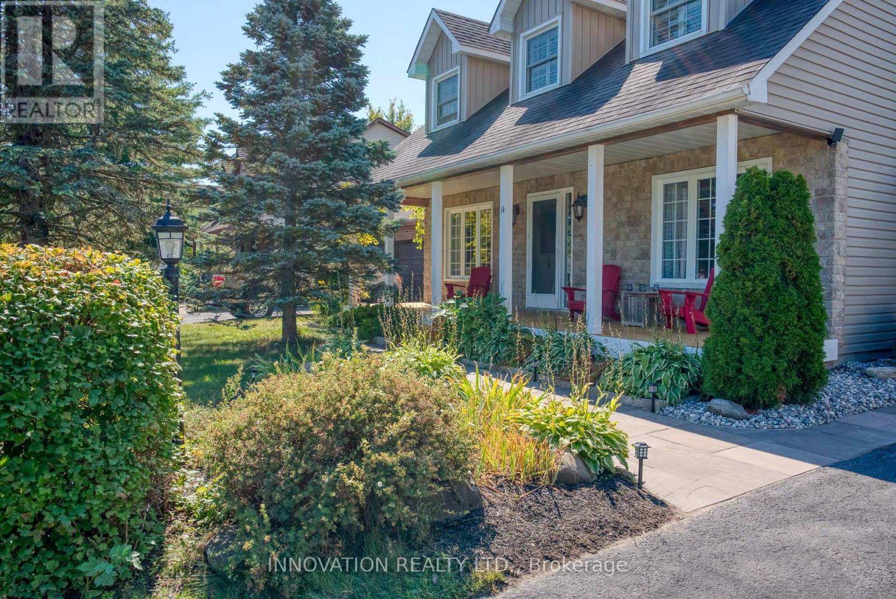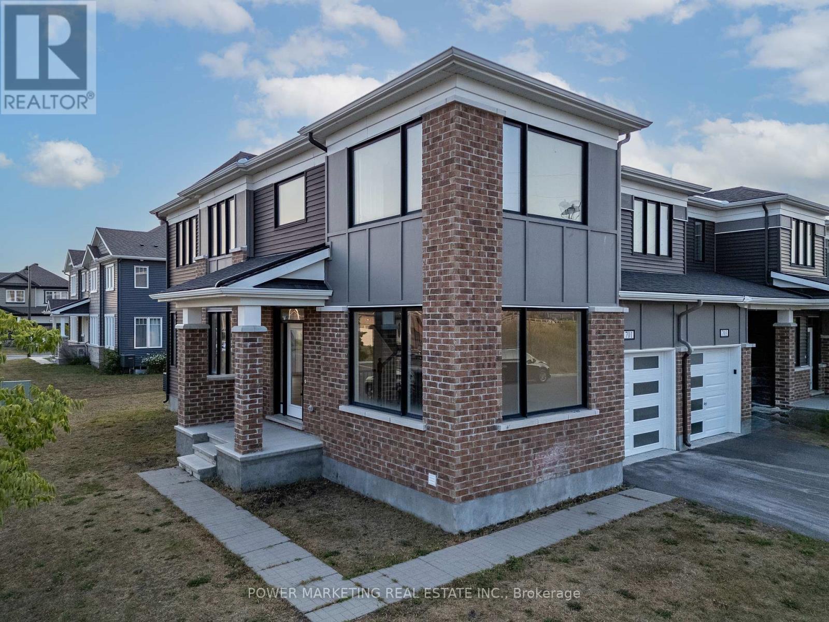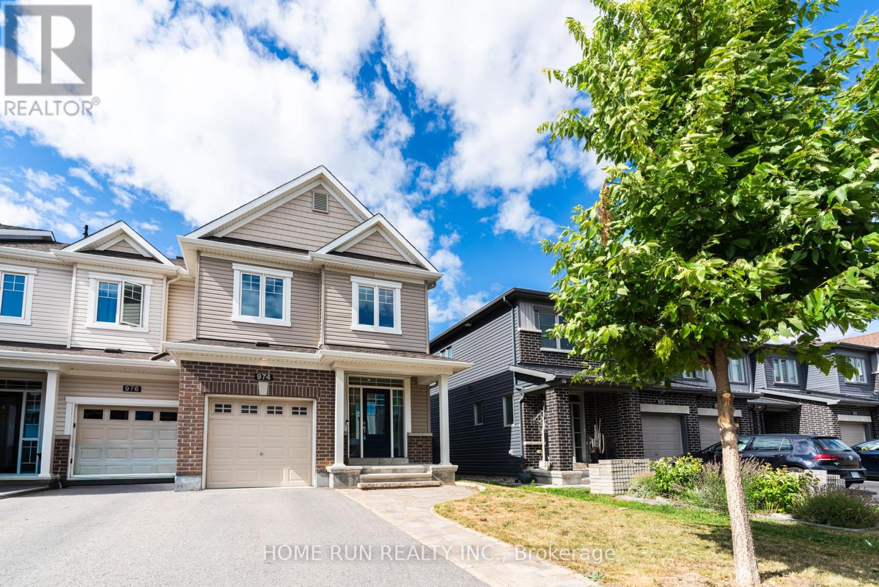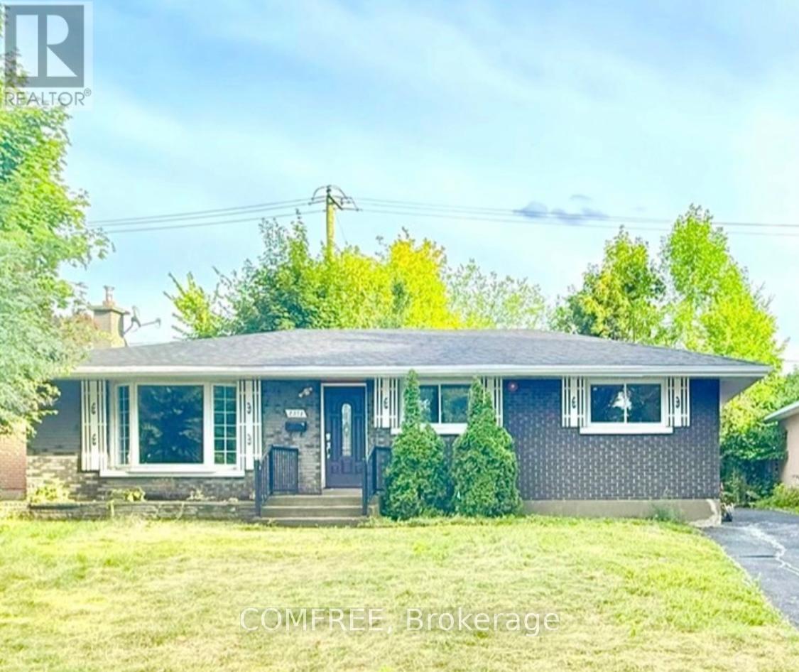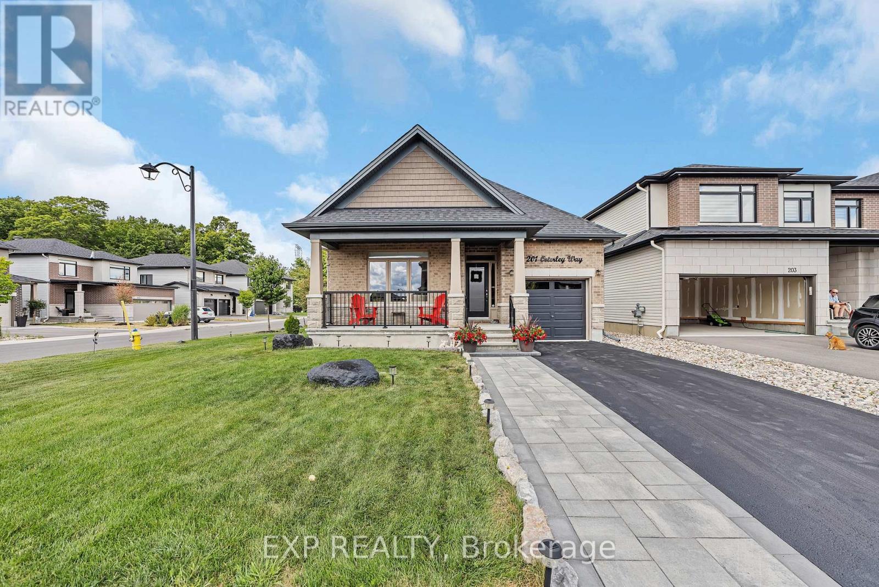
Highlights
Description
- Time on Houseful9 days
- Property typeSingle family
- StyleBungalow
- Median school Score
- Mortgage payment
Nearly New Claridge Bayfield Model Bungalow in Westwood 4 Bedrooms, 3 Baths Built in 2021, this stunning Claridge Bayfield model offers approximately 2,400 sq. ft. of beautifully finished living space and is loaded with upgrades. Perfectly suited for a growing family or those looking to downsize in style, this home combines modern design with everyday functionality. The bright and spacious main level features gleaming hardwood floors, upgraded trim, and a modern kitchen with quartz countertops. The open-concept layout flows seamlessly into the oversized dining area, ideal for entertaining, and the inviting living space. Two generous bedrooms, including a stylish primary suite, complete this level. An upgraded staircase leads to the fully finished lower level, where you'll find a one-of-a-kind recreation area, two additional bedrooms, a full bathroom, a bonus flex space, and plenty of storage. Set on a desirable corner lot, the property boasts a fully fenced yard with excellent privacy and a large deck, perfect for outdoor living and entertaining. Located in the vibrant, family-friendly community of Westwood, this home is steps from the Trans Canada Trail, schools, parks, restaurants & shopping. (id:63267)
Home overview
- Cooling Central air conditioning
- Heat source Natural gas
- Heat type Forced air
- Sewer/ septic Sanitary sewer
- # total stories 1
- # parking spaces 3
- Has garage (y/n) Yes
- # full baths 3
- # total bathrooms 3.0
- # of above grade bedrooms 4
- Has fireplace (y/n) Yes
- Subdivision 8203 - stittsville (south)
- Directions 2237058
- Lot size (acres) 0.0
- Listing # X12366938
- Property sub type Single family residence
- Status Active
- Other 3.73m X 5.18m
Level: Basement - Recreational room / games room 4.16m X 8.38m
Level: Basement - Bedroom 3.91m X 4.14m
Level: Basement - Bedroom 3.02m X 4.16m
Level: Basement - Other 2.43m X 2.74m
Level: Basement - Living room 4.57m X 4.03m
Level: Main - Kitchen 3.37m X 2.61m
Level: Main - Bedroom 3.35m X 3.6m
Level: Main - Dining room 4.57m X 3.65m
Level: Main - Primary bedroom 4.19m X 4.59m
Level: Main - Foyer 1.52m X 2.13m
Level: Main
- Listing source url Https://www.realtor.ca/real-estate/28782897/201-osterley-way-ottawa-8203-stittsville-south
- Listing type identifier Idx

$-2,264
/ Month



