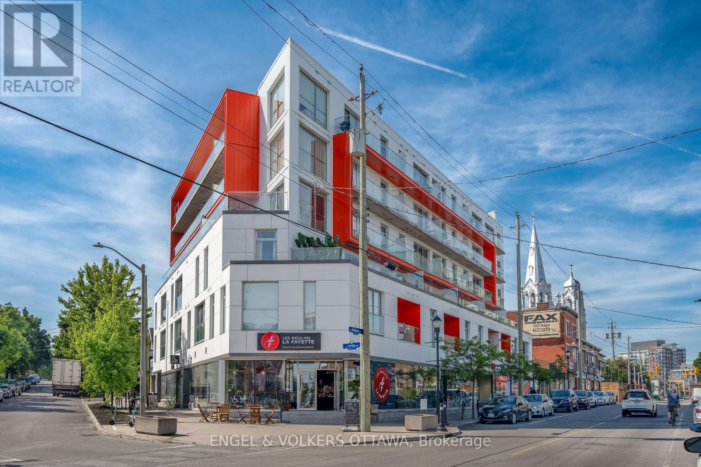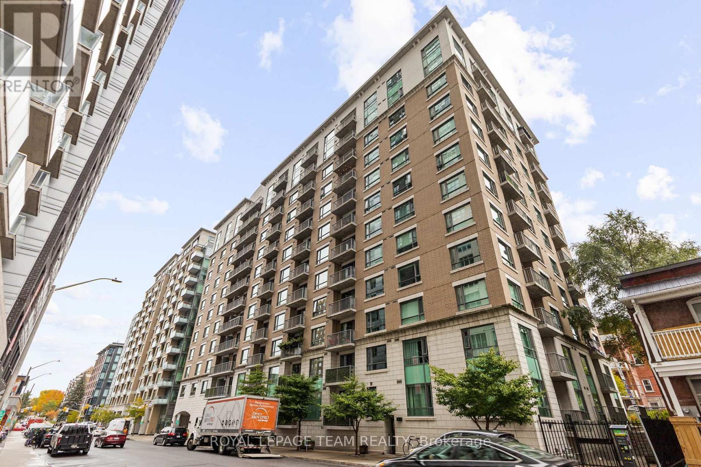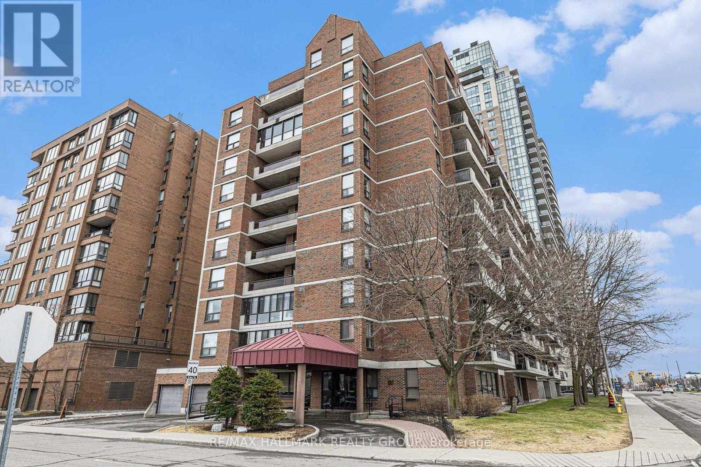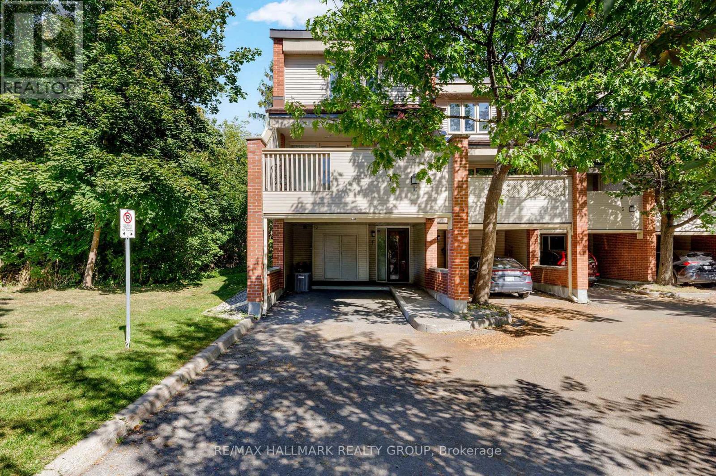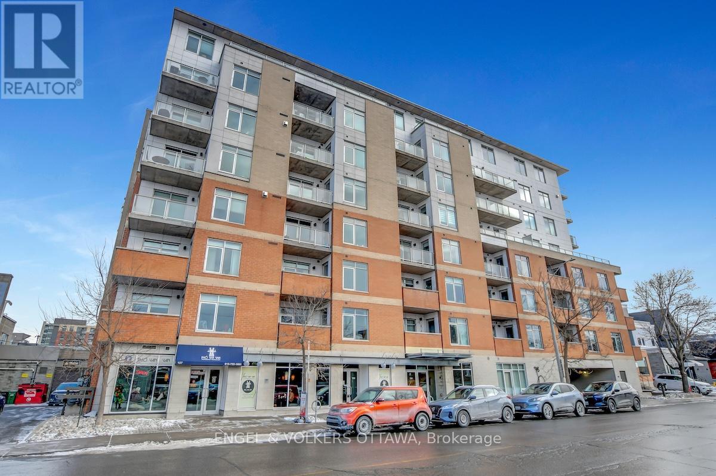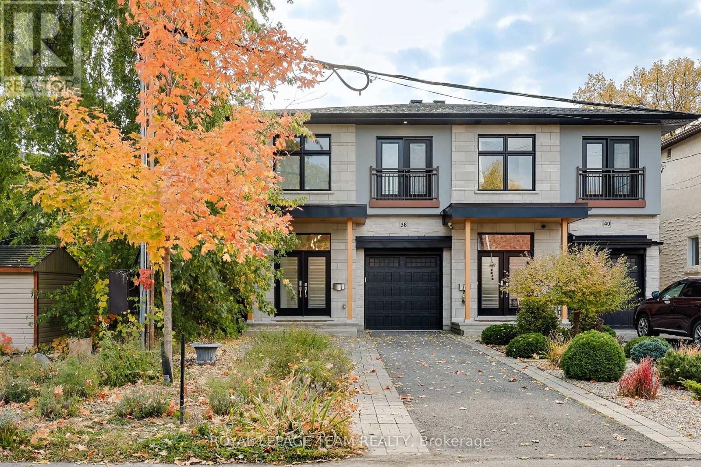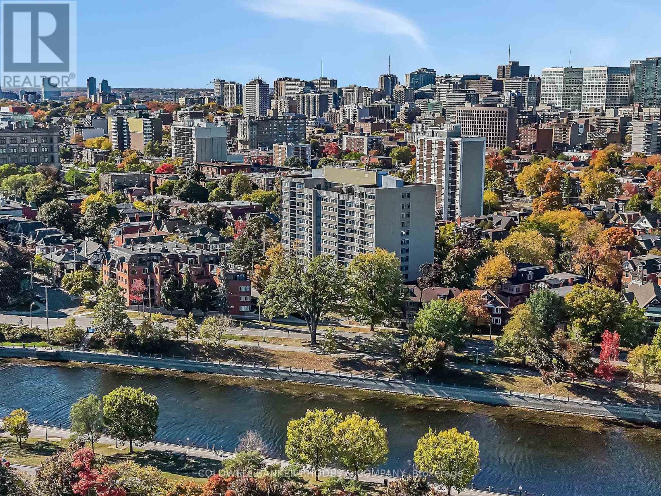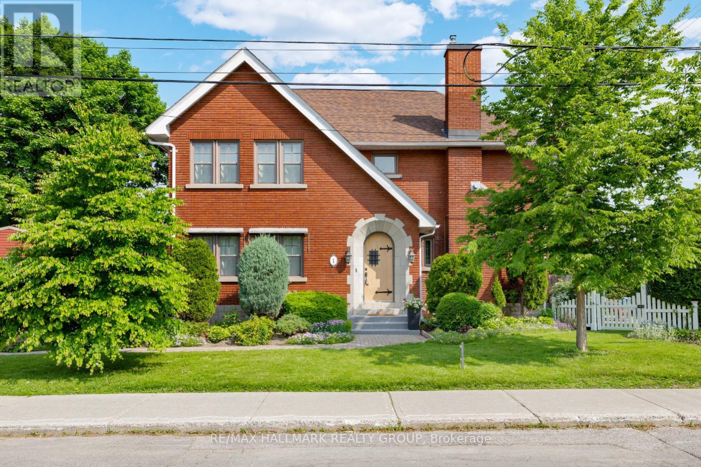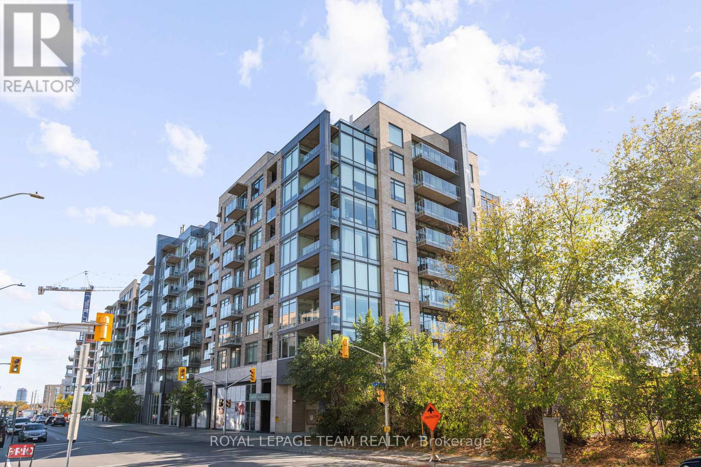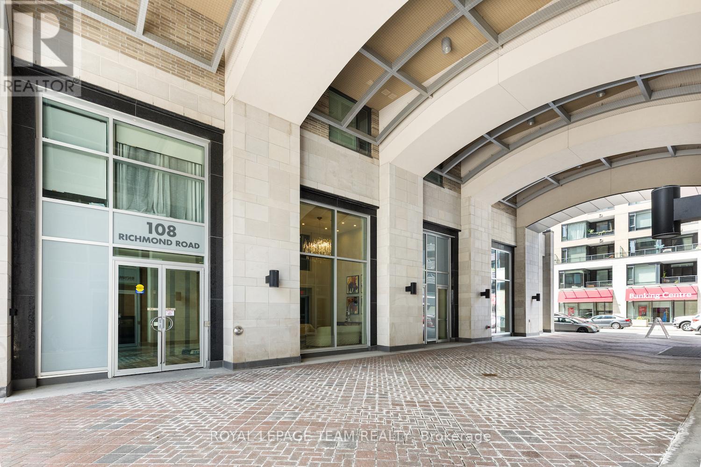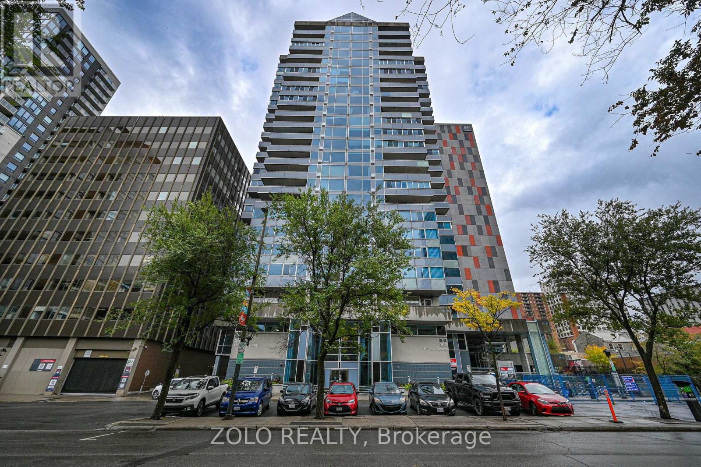- Houseful
- ON
- Ottawa
- Mechanicsville
- 506 201 Parkdale Ave
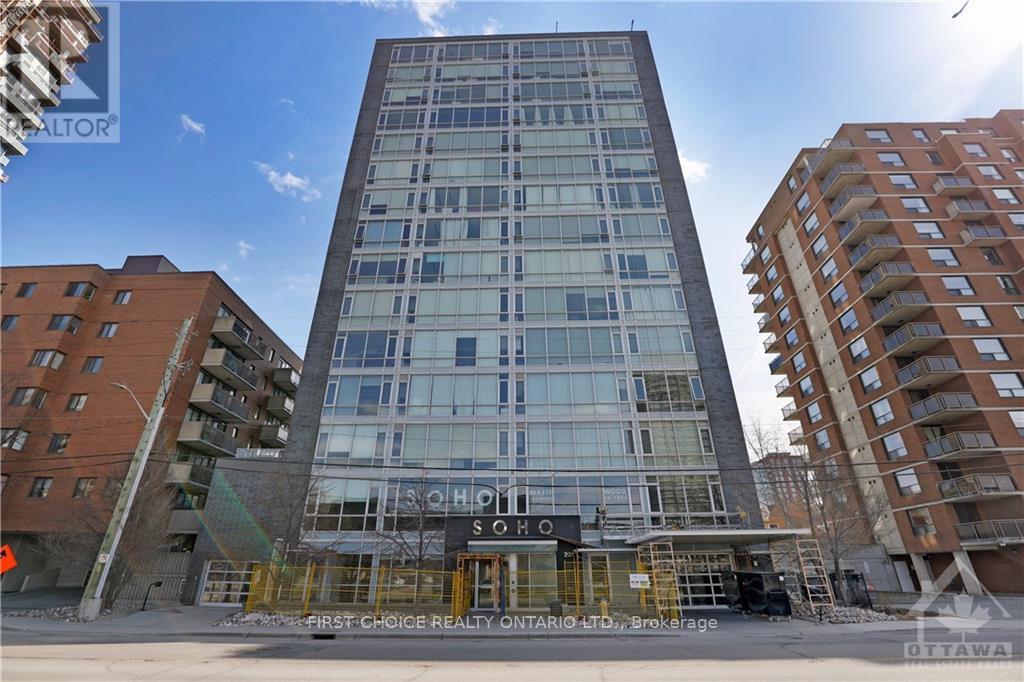
506 201 Parkdale Ave
506 201 Parkdale Ave
Highlights
Description
- Home value ($/Sqft)$618/Sqft
- Time on Houseful382 days
- Property typeSingle family
- Neighbourhood
- Median school Score
- Year built2012
- Mortgage payment
Experience the exciting Urban Lifestyle in this tremendous location, in a Luxurious 1 bedroom apartment with parking. Just minutes to downtown, trendy Wellington Village or Westboro with fabulous restaurants, cafes & shopping. Walk to the Parkdale Market, tunney's Pasture and the Ottawa River. Minutes to Preston Street & steps to public transit & 2 LRT Stations. Lounge on the huge roof top terrace with breathtaking views of the City & Ottawa River, complete with outdoor kitchen & bbq. Exercise in the large well equipped, Dalton Brown gym or relax in the hot tub, then watch a movie in the theater room, all without leaving your building. This sophisticated unit features unobstructed views & sleek modern finishes with a gourmet kitchen with quartz counters, European appliances. & 9' ceilings plus premium hardwood floors, in-unit laundry, air conditioning & one locker. The attractive bathroom is finished with Marble countertops & tile. Parking #70, (P4). Locker #58., Flooring: Hardwood, Flooring: Carpet Wall To Wall (id:63267)
Home overview
- Cooling Central air conditioning
- Heat source Natural gas
- Heat type Forced air
- # parking spaces 1
- Has garage (y/n) Yes
- # full baths 1
- # total bathrooms 1.0
- # of above grade bedrooms 1
- Community features Pet restrictions, community centre
- Subdivision 4201 - mechanicsville
- Directions 2226892
- Lot size (acres) 0.0
- Listing # X9521076
- Property sub type Single family residence
- Status Active
- Kitchen 5.15m X 2.36m
Level: Main - Living room 5.15m X 2.59m
Level: Main - Bathroom 2.36m X 1.49m
Level: Main - Laundry 1m X 1m
Level: Main - Foyer 1m X 2m
Level: Main - Primary bedroom 4.16m X 3.4m
Level: Main
- Listing source url Https://www.realtor.ca/real-estate/27496513/506-201-parkdale-avenue-ottawa-4201-mechanicsville
- Listing type identifier Idx

$-53
/ Month

