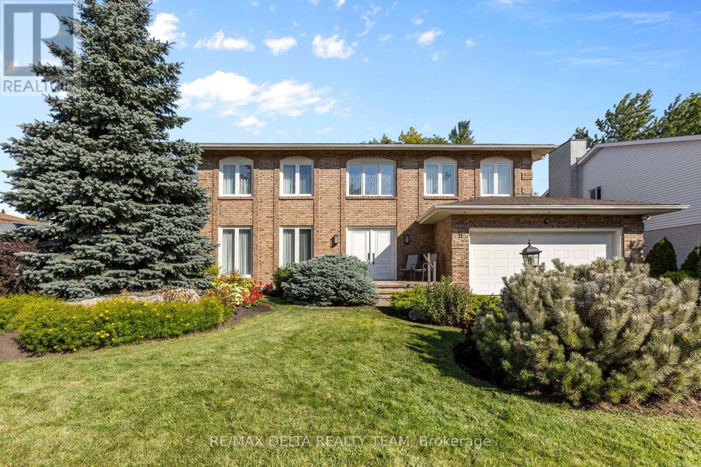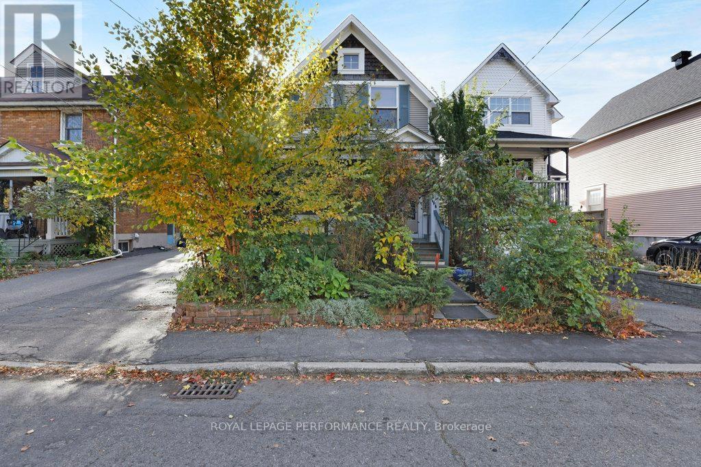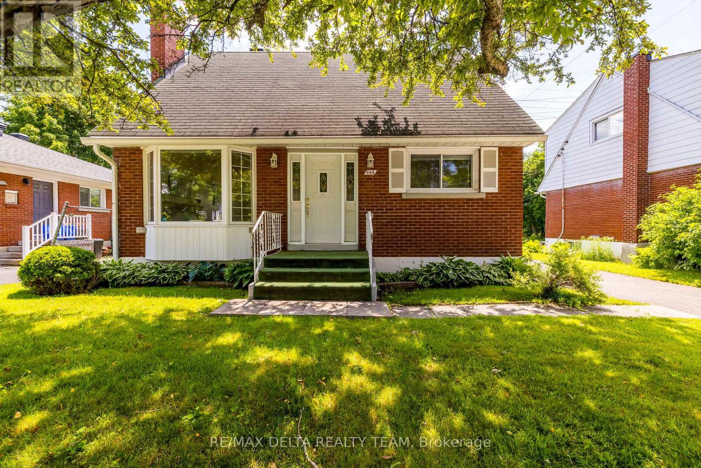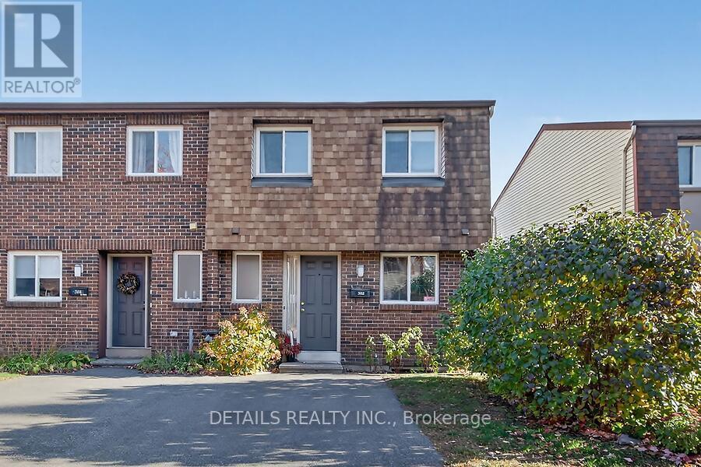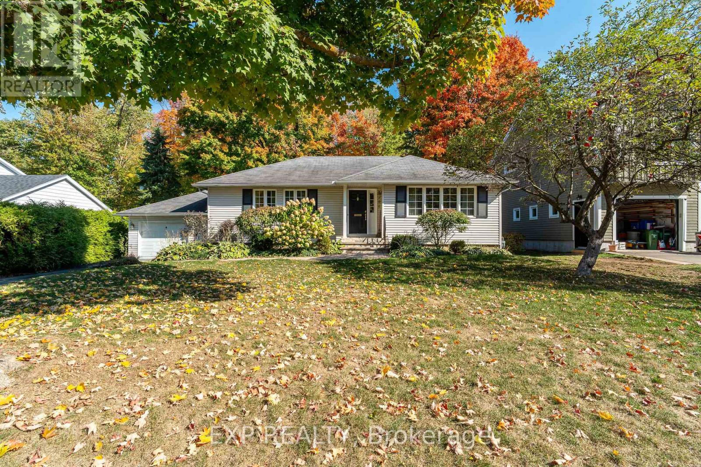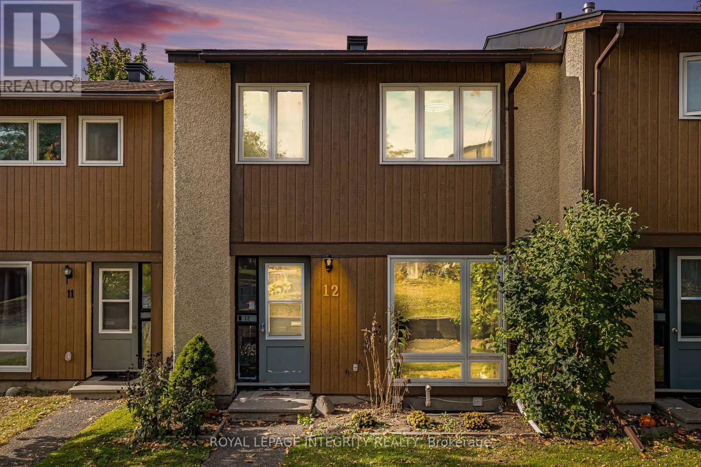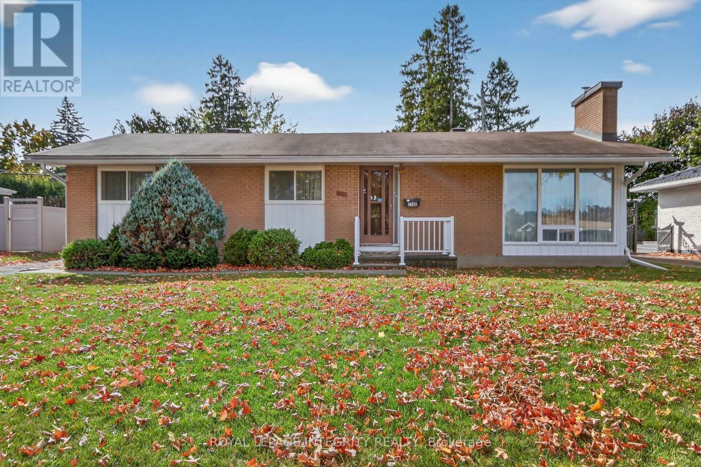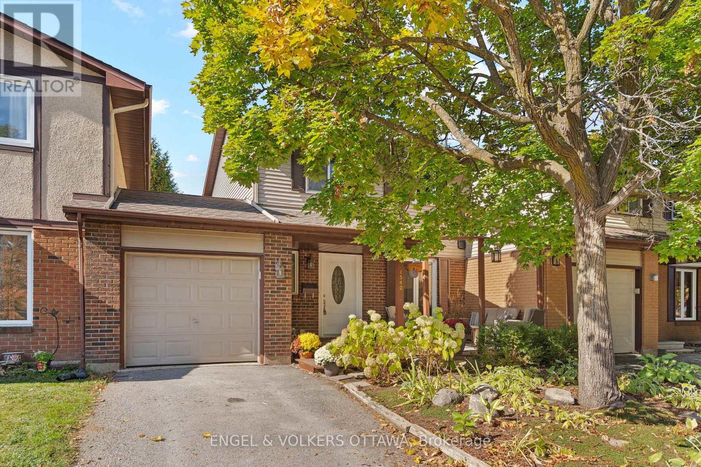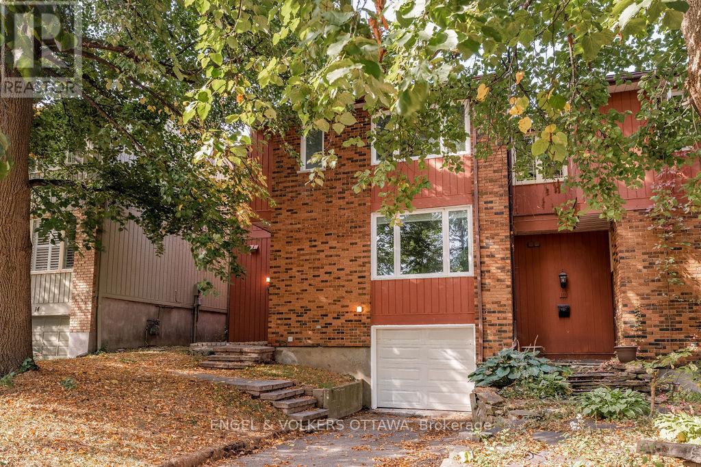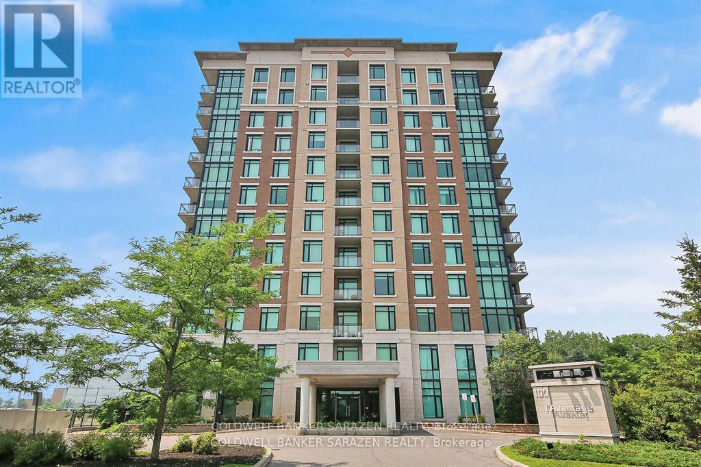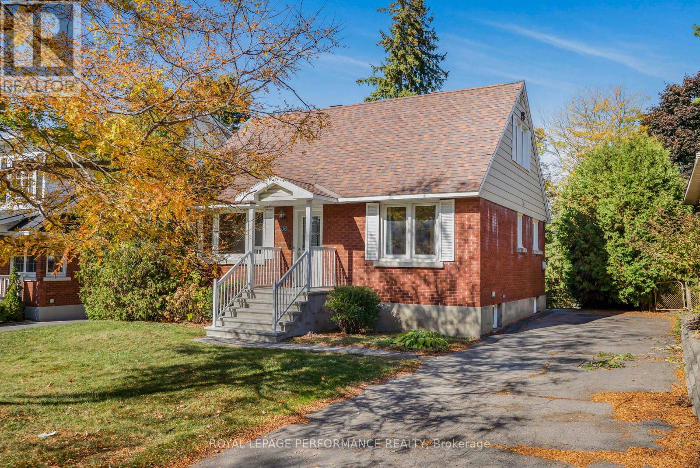- Houseful
- ON
- Ottawa
- Alta Vista
- 2010 Featherston Dr
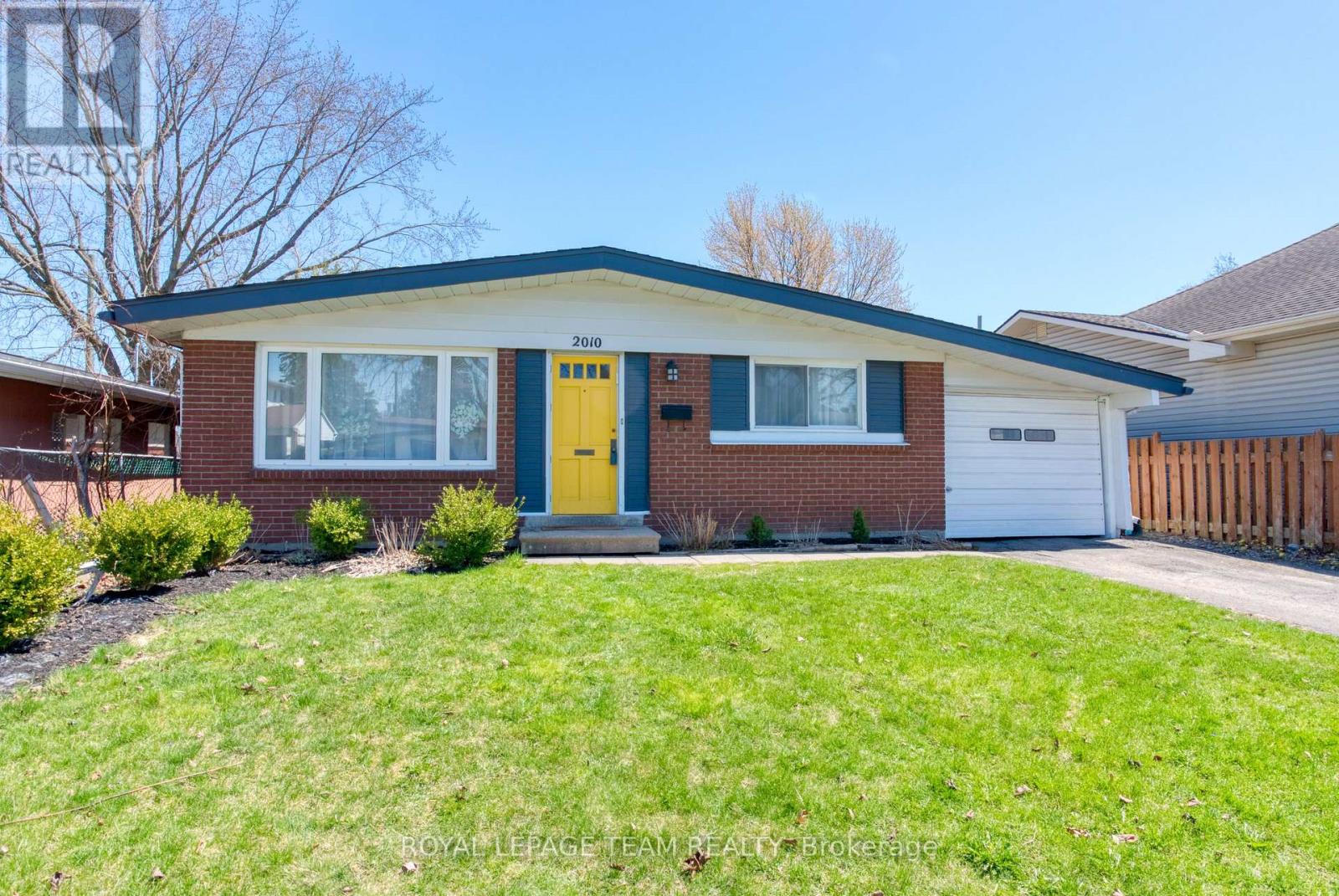
Highlights
This home is
2%
Time on Houseful
91 Days
School rated
4.6/10
Ottawa
4.33%
Description
- Time on Houseful91 days
- Property typeSingle family
- Neighbourhood
- Median school Score
- Mortgage payment
Move in ready 3+1 bedroom 1.5 bathroom split level family home on a mature and private 49' x 120' lot in desirable Guildwood Estates. This sun-filled home features a large and beautifully renovated Laurysen kitchen, updated bathrooms, hardwood floors throughout the spacious principal rooms and all upper level bedrooms, a lower level office/den, a finished recreation room and more!!!! Nearby schools, parks, public transportation, a synagogue, shops and services. Remove shoes & ensure all doors are locked and lights off. Power of sale conditions prevail. No Showings or offers to be considered after 6:00 pm on Fridays and until after 10:00 am on Sundays. Immediate possession. (id:63267)
Home overview
Amenities / Utilities
- Cooling Central air conditioning
- Heat source Natural gas
- Heat type Forced air
- Sewer/ septic Sanitary sewer
Exterior
- # parking spaces 4
- Has garage (y/n) Yes
Interior
- # full baths 1
- # half baths 1
- # total bathrooms 2.0
- # of above grade bedrooms 4
Location
- Subdivision 3609 - guildwood estates - urbandale acres
Overview
- Lot size (acres) 0.0
- Listing # X12299783
- Property sub type Single family residence
- Status Active
Rooms Information
metric
- 3rd bedroom 2.76m X 2.74m
Level: 2nd - 2nd bedroom 3.15m X 3.33m
Level: 2nd - Primary bedroom 3.7m X 3.08m
Level: 2nd - Recreational room / games room 4.48m X 4.35m
Level: Lower - 4th bedroom 3.49m X 4.93m
Level: Lower - Laundry 8.48m X 6.34m
Level: Lower - Den 2.9m X 3.01m
Level: Lower - Dining room 4.14m X 2.56m
Level: Main - Living room 3.41m X 6.05m
Level: Main - Kitchen 4.14m X 3.39m
Level: Main - Foyer 1.76m X 1.54m
Level: Main
SOA_HOUSEKEEPING_ATTRS
- Listing source url Https://www.realtor.ca/real-estate/28637170/2010-featherston-drive-ottawa-3609-guildwood-estates-urbandale-acres
- Listing type identifier Idx
The Home Overview listing data and Property Description above are provided by the Canadian Real Estate Association (CREA). All other information is provided by Houseful and its affiliates.

Lock your rate with RBC pre-approval
Mortgage rate is for illustrative purposes only. Please check RBC.com/mortgages for the current mortgage rates
$-1,837
/ Month25 Years fixed, 20% down payment, % interest
$
$
$
%
$
%

Schedule a viewing
No obligation or purchase necessary, cancel at any time
Nearby Homes
Real estate & homes for sale nearby

