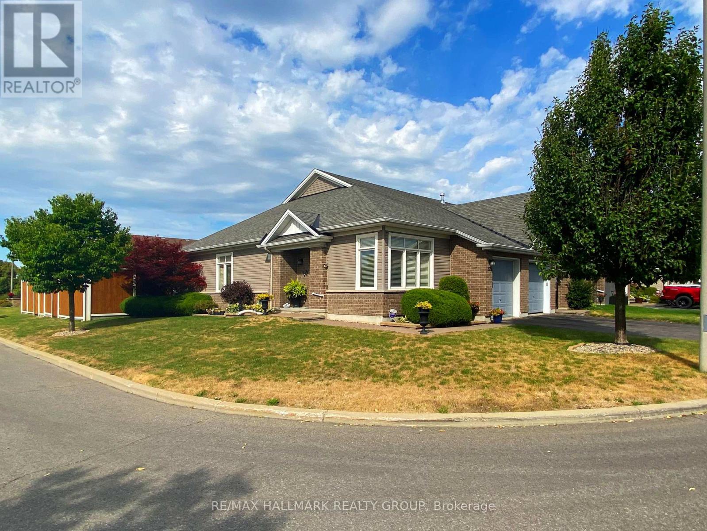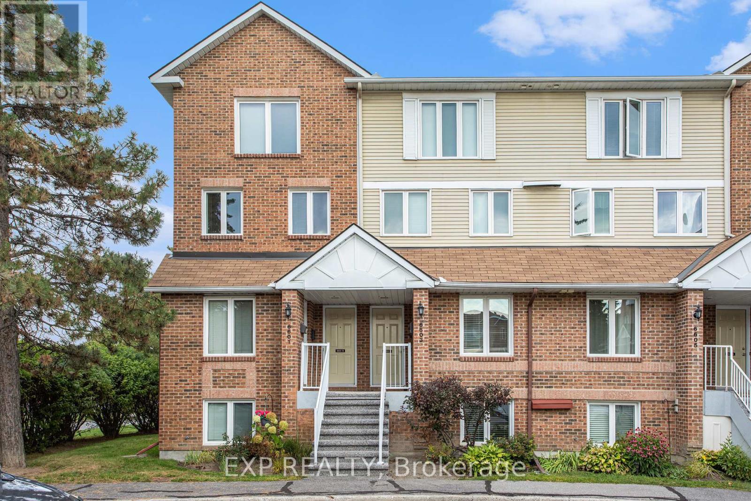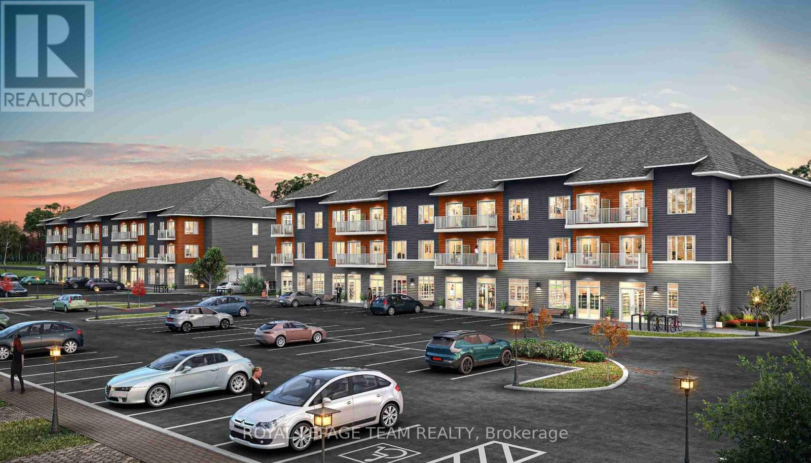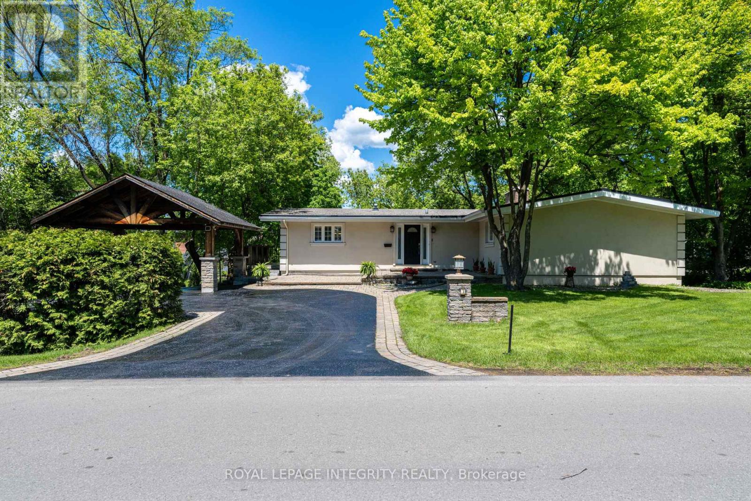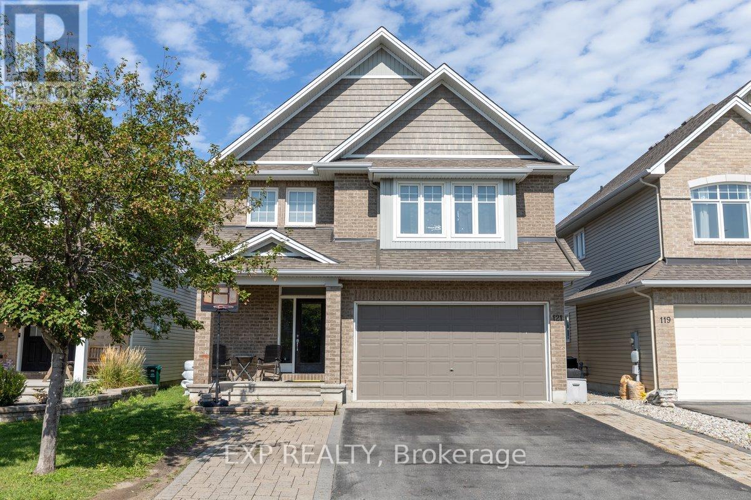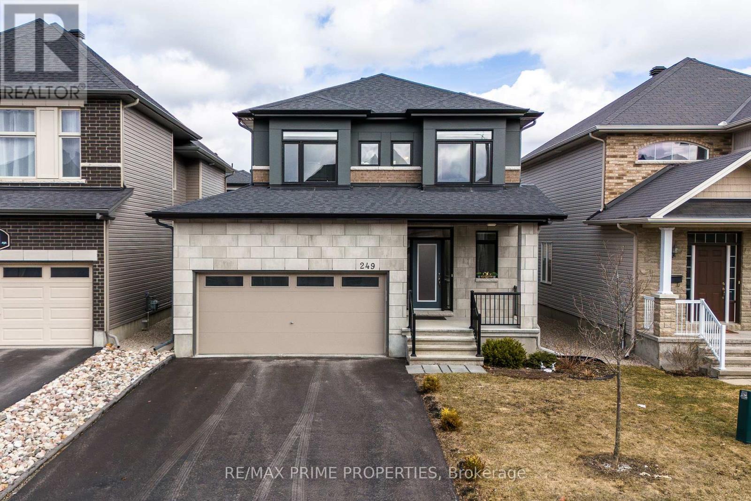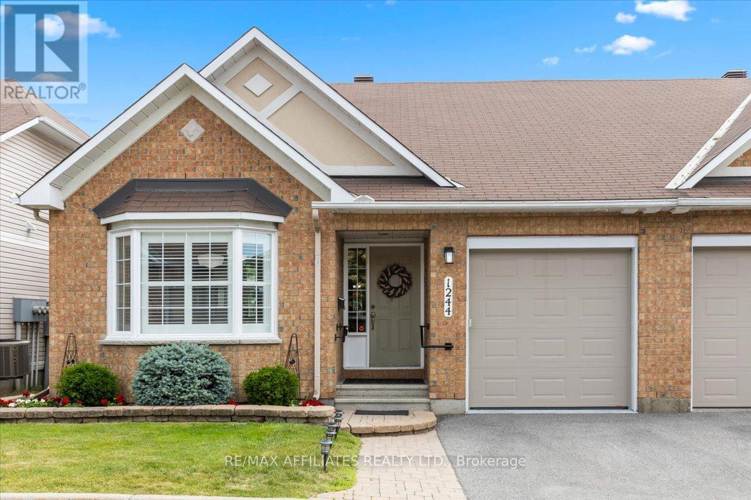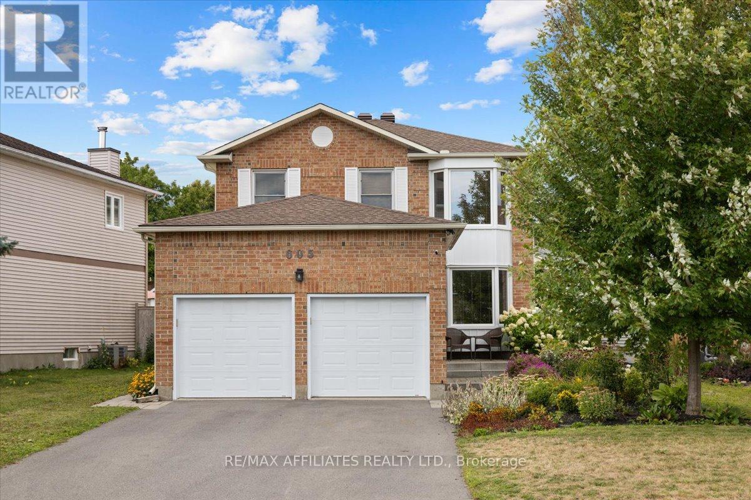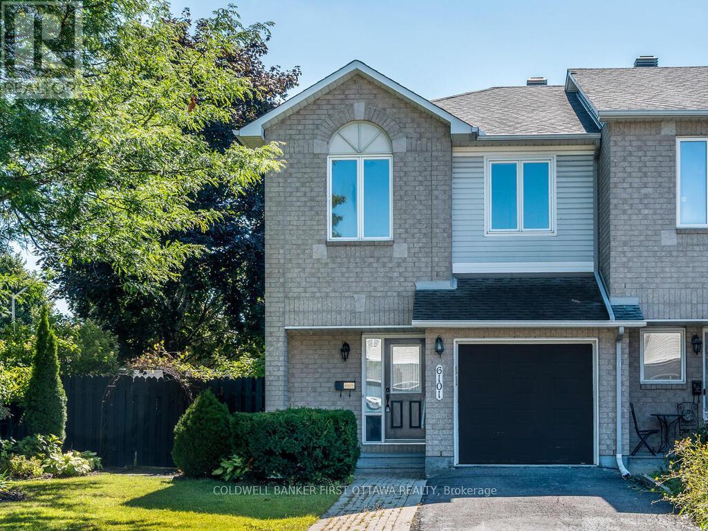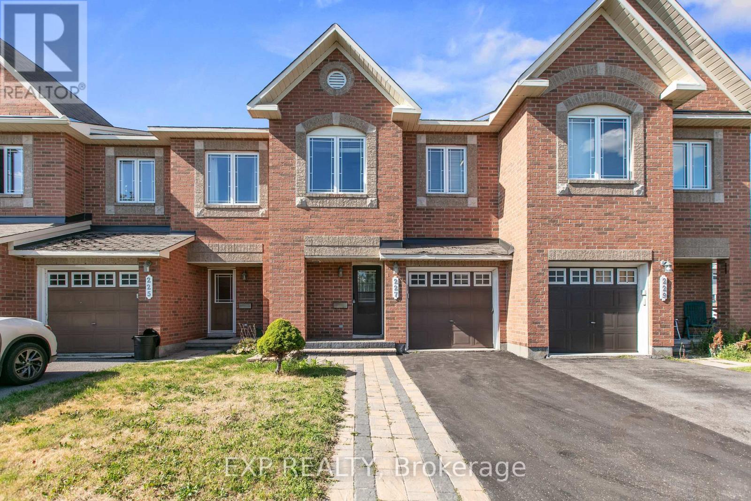- Houseful
- ON
- Ottawa
- Chateau Neuf
- 2015 Summerfields Cres

Highlights
Description
- Time on Houseful64 days
- Property typeSingle family
- Neighbourhood
- Median school Score
- Mortgage payment
Three Bedroom, 2.5 Bathroom condo Townhome in family-friendly Convent Glen with attached single garage and private driveway. Unbelievable location just steps from a park. Low-maintenance cork flooring flows throughout the home. Convenient inside entry to the garage next to the front door and handy 2 piece Powder Room. Spacious Kitchen with eat-in area, plenty of storage options, and access to L-shaped Dining & Living Rooms. Wood-burning fireplace shared between Living Room & Dining Room. Patio doors lead to a partially fenced and hedged backyard. Upstairs, the large Primary Bedroom features a wall of closets & 3pce Ensuite Bathroom. 2 additional Bedrooms & updated full Bathroom with large vanity, countertop and storage complete this level. The partially finished basement is a wonderful rec room/Family area/games room/home gym. Located on school bus routes as well as public transit, this location is exceptional! 'Other' Basement room measurement is Storage. Condo services include driveway clearing and lawn cutting. Photos were taken prior to tenants moving in. 24 hours notice for viewings due to tenants in property. (id:55581)
Home overview
- Cooling Central air conditioning
- Heat source Natural gas
- Heat type Forced air
- # total stories 2
- # parking spaces 2
- Has garage (y/n) Yes
- # full baths 2
- # half baths 1
- # total bathrooms 3.0
- # of above grade bedrooms 3
- Has fireplace (y/n) Yes
- Community features Pet restrictions, community centre
- Subdivision 2009 - chapel hill
- Directions 1938227
- Lot size (acres) 0.0
- Listing # X12260265
- Property sub type Single family residence
- Status Active
- Bathroom 2.89m X 2.31m
Level: 2nd - Primary bedroom 5.25m X 3.65m
Level: 2nd - 3rd bedroom 2.97m X 3.37m
Level: 2nd - Bathroom 2.04m X 2.04m
Level: 2nd - 2nd bedroom 2.87m X 4.03m
Level: 2nd - Recreational room / games room 3.68m X 7.18m
Level: Basement - Other 2.47m X 4.26m
Level: Basement - Utility Measurements not available
Level: Basement - Laundry 2.36m X 4.97m
Level: Basement - Eating area 2.74m X 1.85m
Level: Main - Dining room 2.74m X 3.04m
Level: Main - Kitchen 2.64m X 2.54m
Level: Main - Bathroom 1.55m X 1.64m
Level: Main - Living room 3.17m X 4.97m
Level: Main - Foyer 2.43m X 2.99m
Level: Main
- Listing source url Https://www.realtor.ca/real-estate/28553456/2015-summerfields-crescent-ottawa-2009-chapel-hill
- Listing type identifier Idx

$-967
/ Month

