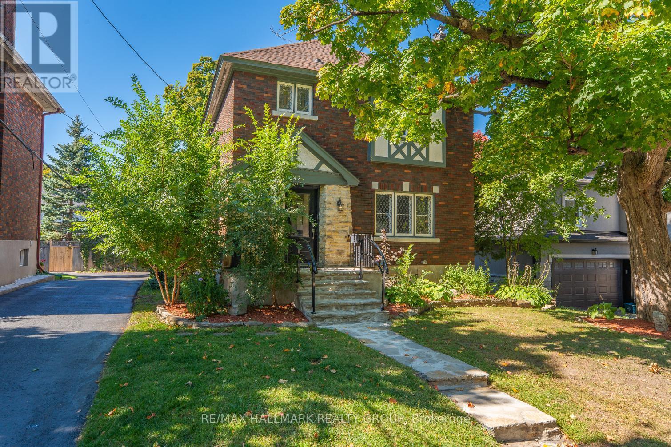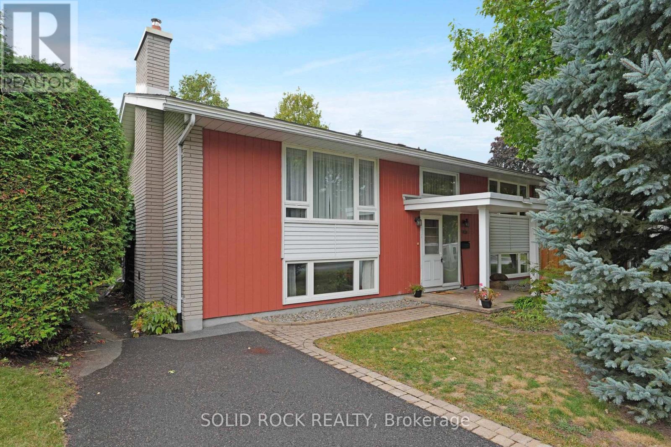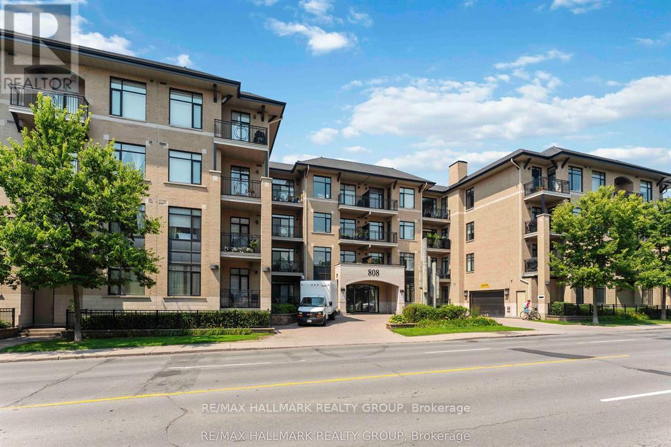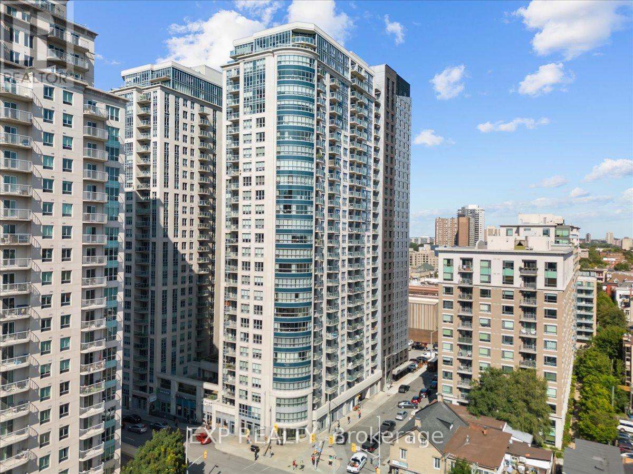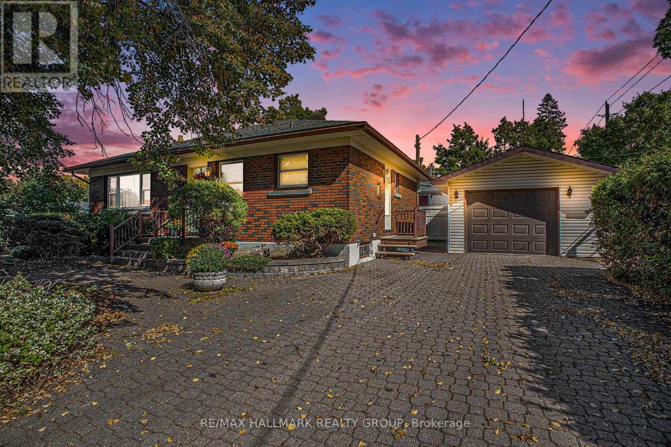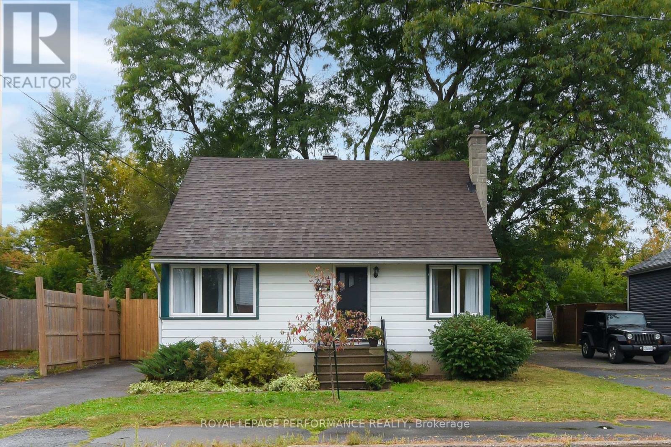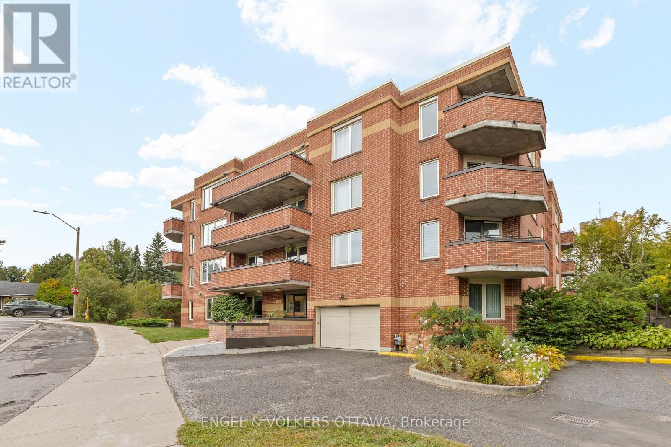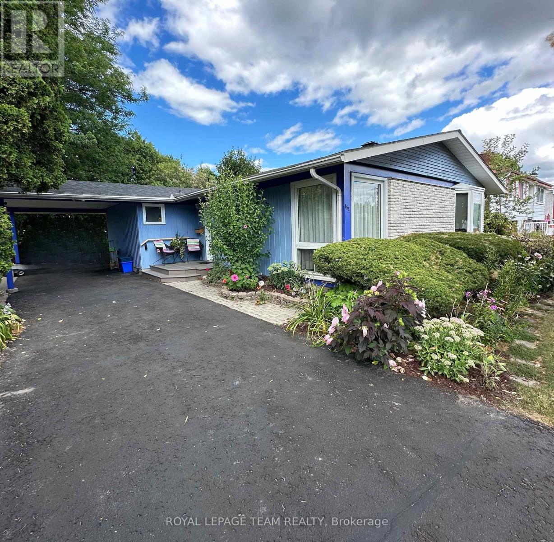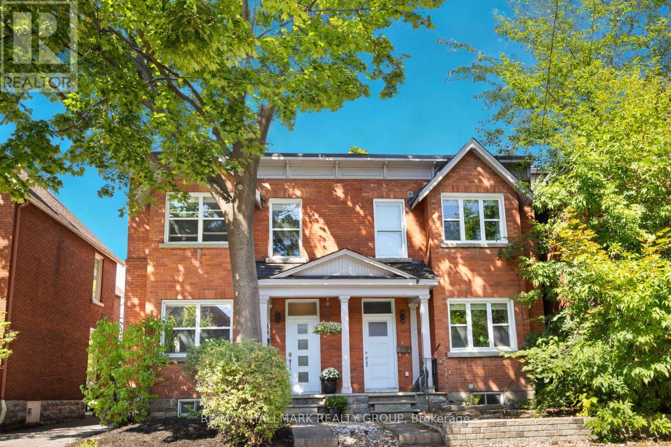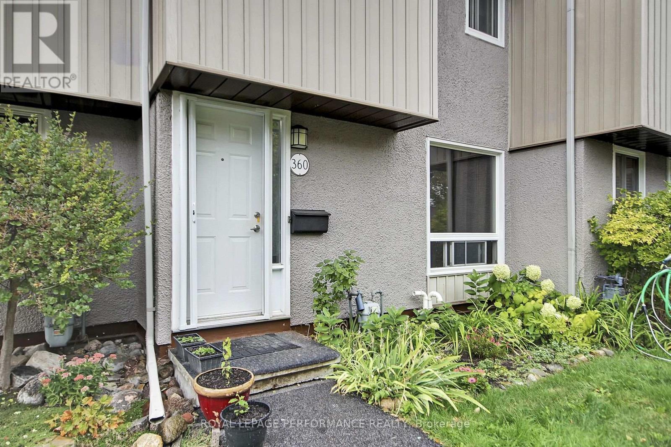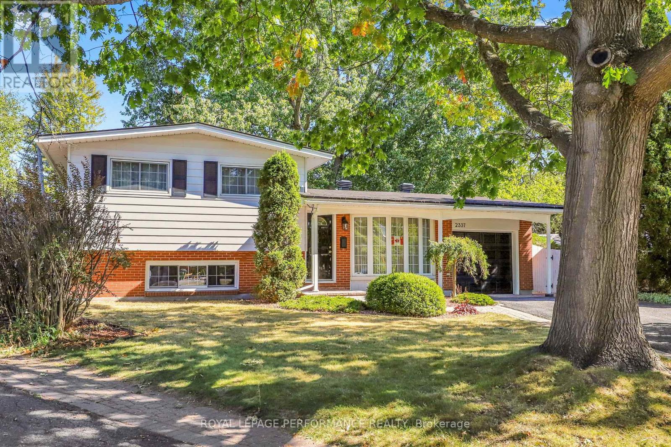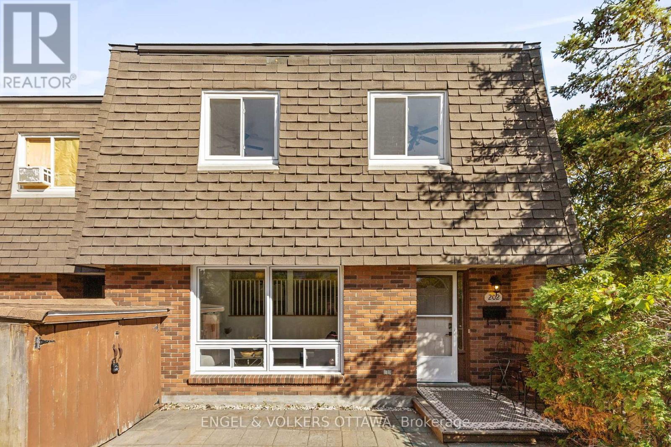
Highlights
Description
- Time on Housefulnew 7 hours
- Property typeSingle family
- Neighbourhood
- Median school Score
- Mortgage payment
Nestled in Spruce Meadows, this charming townhome is part of a quiet enclave along McCarthy Woods. The home's bright living room is filled with natural light from the large windows, creating an ideal setting for midday relaxation and entertaining. Just a few steps up, the elevated dining area overlooks the living room and flows seamlessly into the kitchen with breakfast bar seating, pendant lighting, and a full suite of appliances. Upstairs, you'll find three bedrooms and a full bathroom. The spacious primary bedroom includes hardwood flooring, a ceiling fan, generous closet space, and direct access to the bathroom. Two additional bedrooms, each with large windows and double closets, provide versatile options for family, guests, or a home office. The large 4-piece bathroom features a combination tub and shower, extended vanity, and bright finishes. The lower level expands the living space with a flexible area that could be finished as a rec room or used as storage, along with a 3-piece bathroom combined with the laundry room. Outdoors, the low-maintenance fenced yard provides an ideal space for outdoor dining, entertaining, or simply lounging in the fresh air. Surrounded by plenty of green space, nearby parks, and walking trails, it provides a calm and private lifestyle while still being close to everyday conveniences like shopping, schools, community centres, and public transit. The area is ideal for families and professionals alike, making it a great place to call home! (id:63267)
Home overview
- Heat source Electric
- Heat type Baseboard heaters
- Sewer/ septic Sanitary sewer
- # total stories 2
- Fencing Fenced yard
- # parking spaces 1
- # full baths 2
- # total bathrooms 2.0
- # of above grade bedrooms 3
- Community features Community centre
- Subdivision 4802 - hunt club woods
- Directions 1481936
- Lot size (acres) 0.0
- Listing # X12420938
- Property sub type Single family residence
- Status Active
- Bedroom 2.79m X 2.42m
Level: 2nd - Bathroom 3.12m X 1.58m
Level: 2nd - 2nd bedroom 3.5m X 3.41m
Level: 2nd - Primary bedroom 4.42m X 3.3m
Level: 2nd - Recreational room / games room 4.42m X 3.22m
Level: Basement - Bathroom 3.12m X 2.1m
Level: Basement - Living room 4.39m X 3.31m
Level: Main - Kitchen 4m X 2.42m
Level: Main - Foyer 0.9m X 1.44m
Level: Main - Dining room 2.39m X 3.41m
Level: Main
- Listing source url Https://www.realtor.ca/real-estate/28900181/202-royalton-private-ottawa-4802-hunt-club-woods
- Listing type identifier Idx

$-950
/ Month

