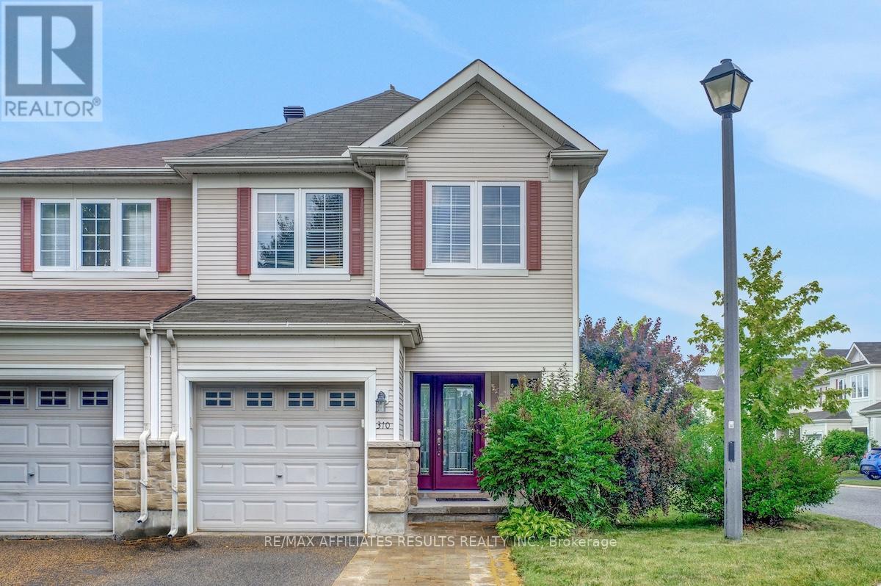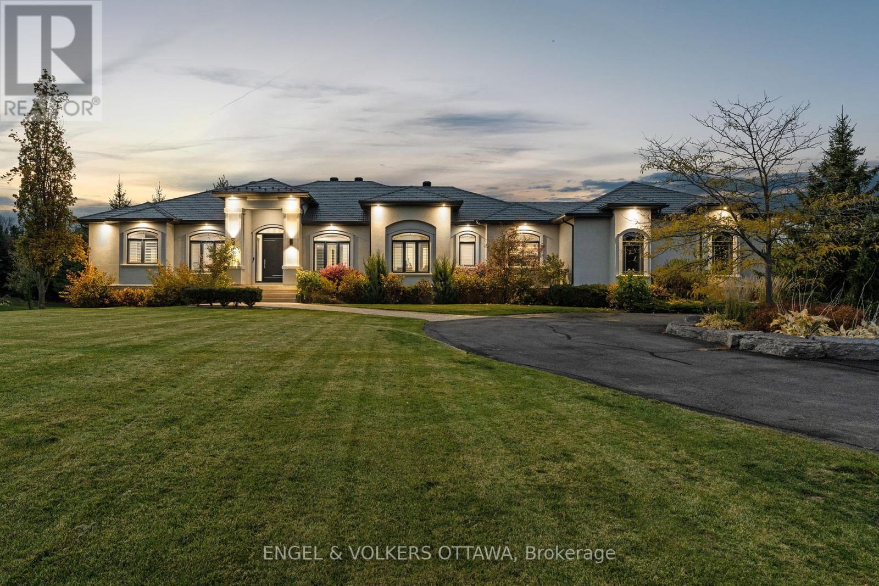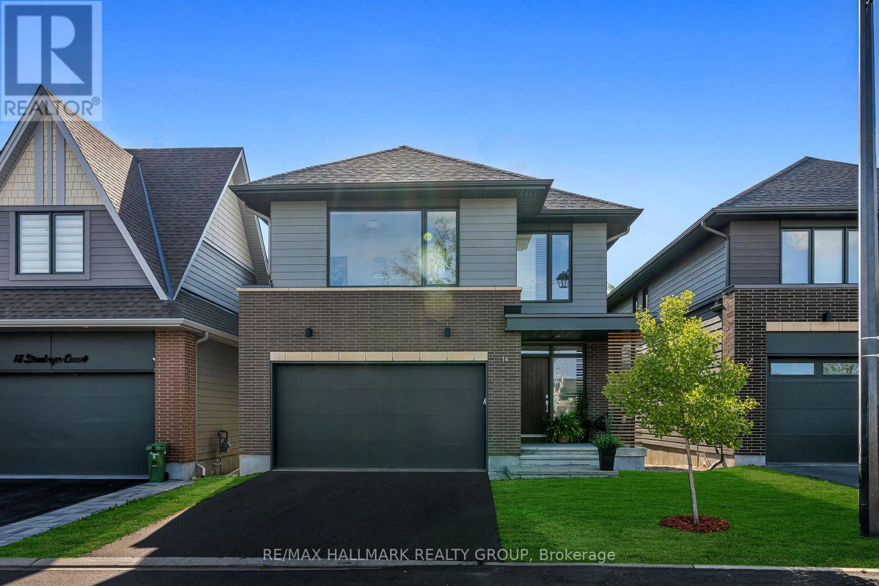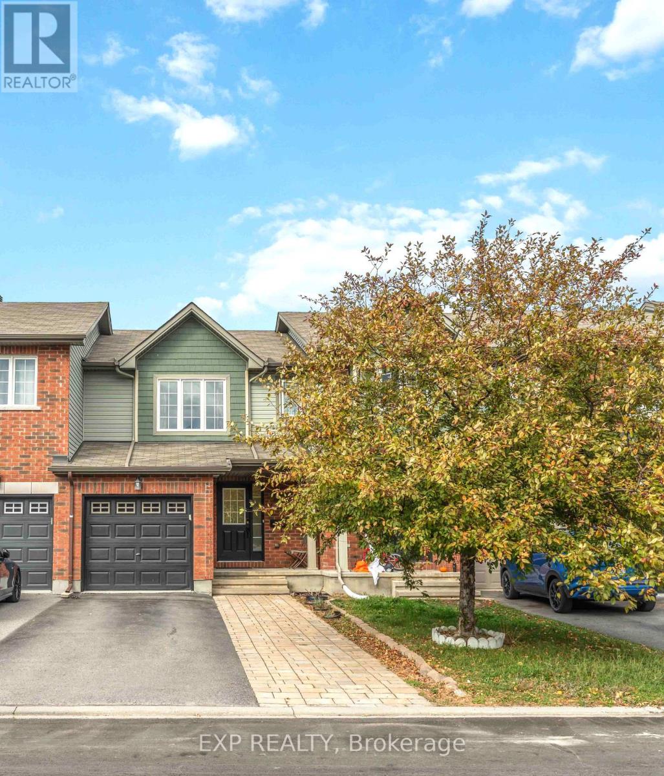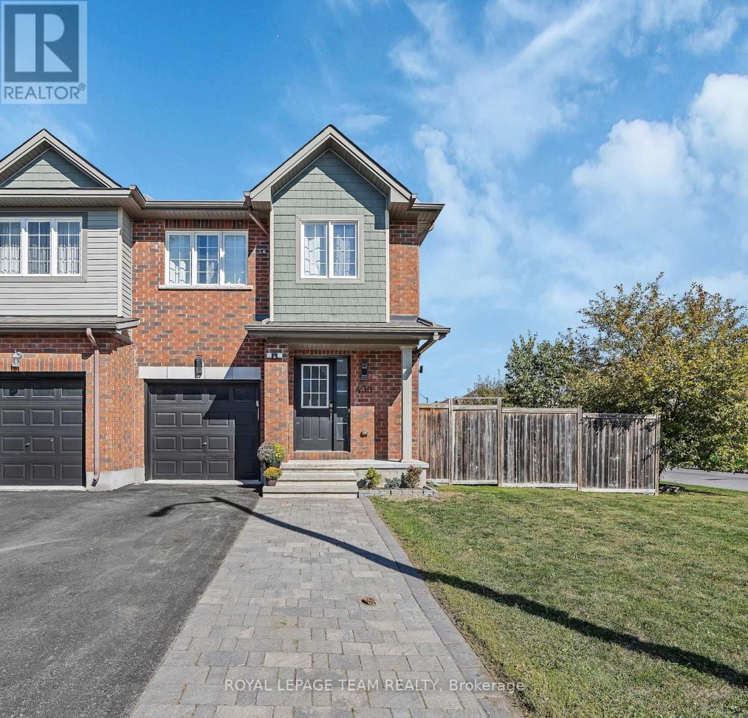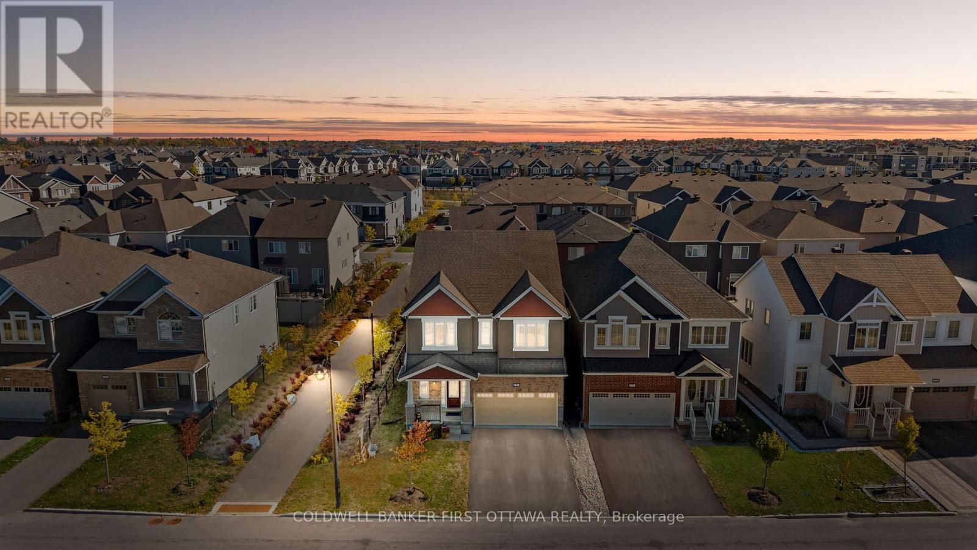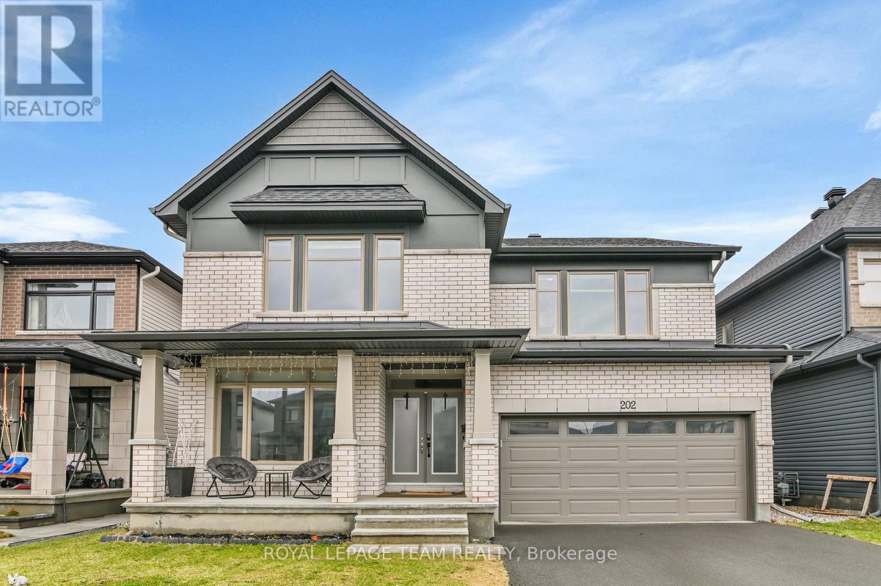
Highlights
Description
- Time on Houseful106 days
- Property typeSingle family
- Median school Score
- Mortgage payment
Welcome to this rarely offered, exceptionally upgraded and beautifully maintained 5-BEDROOM, 5-FULL BATHROOM detached home nestled in the heart of the family-friendly Riverside South community. Built by Claridge in 2022, this Kawartha model offers almost 3,000 sq. ft. of elegant living space with a thoughtful layout, many rare features and more than 80K in builder upgrades that truly set it apart. The main floor features soaring 9' ceilings, a dedicated home office/den/living room, formal dining rooms, and a spacious family room perfect for gatherings. The chefs kitchen is a showstopper, equipped with premium quartz countertops throughout, an oversized 8'*5' Kitchen island, sleek cabinetry, stainless steel appliances, inbuilt wine racks and ample space for cooking and entertaining. Upstairs, the spacious primary bedroom retreat boasts a spa-inspired ENSUITE with double sinks, soaker tub, glass shower, and a large walk-in closet. The second bedroom features a private 3-piece ENSUITE, while the third and fourth bedrooms are connected by a convenient JACK & JILL bathroom. A laundry room on the second level adds everyday ease. The fully finished basement offers a large recreation area, ideal for a home gym, playroom, or media space, along with a full 4-piece bathroom- offering endless possibilities. Upgrades includes but not limited to Quartz countertop throughout the home, hardwood flooring throughout the entire second floor, all 5 full bathroom including on main level & basement, new light fixtures, smart blind in living room & many more. Close to Parks, Schools including future Riverside South High School(Opening 2025) and Limebank Light rail transit (LRT) station. Experience the perfect blend of luxury, practicality, and timeless design-schedule your private showing today. 24 hours irrevocable preferred. (id:63267)
Home overview
- Cooling Central air conditioning, air exchanger
- Heat source Natural gas
- Heat type Forced air
- Sewer/ septic Sanitary sewer
- # total stories 2
- # parking spaces 6
- Has garage (y/n) Yes
- # full baths 5
- # total bathrooms 5.0
- # of above grade bedrooms 5
- Has fireplace (y/n) Yes
- Subdivision 2602 - riverside south/gloucester glen
- Lot size (acres) 0.0
- Listing # X12267999
- Property sub type Single family residence
- Status Active
- Bathroom 2.86m X 2.62m
Level: 2nd - Primary bedroom 5.8m X 5.64m
Level: 2nd - 3rd bedroom 4.34m X 3.31m
Level: 2nd - 4th bedroom 5.26m X 4.07m
Level: 2nd - 2nd bedroom 3.7m X 3.33m
Level: 2nd - Bathroom 3.32m X 3.12m
Level: 2nd - Laundry 1.74m X 1.58m
Level: 2nd - Bathroom 3.1m X 2.14m
Level: 2nd - Recreational room / games room 10.67m X 4.34m
Level: Basement - Bathroom 2.77m X 1.48m
Level: Basement - Office 4m X 3.36m
Level: Main - Bathroom 2.51m X 1.42m
Level: Main - Living room 5.22m X 4.57m
Level: Main - Dining room 4.95m X 3.55m
Level: Main - Kitchen 6.39m X 4.58m
Level: Main
- Listing source url Https://www.realtor.ca/real-estate/28569381/202-zinnia-way-ottawa-2602-riverside-southgloucester-glen
- Listing type identifier Idx

$-3,066
/ Month



