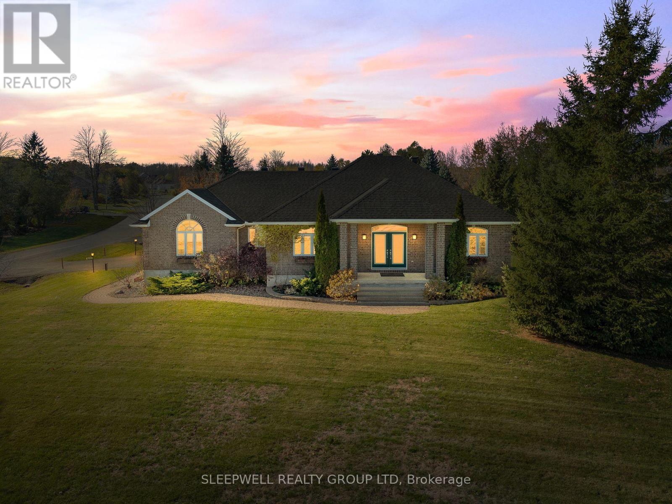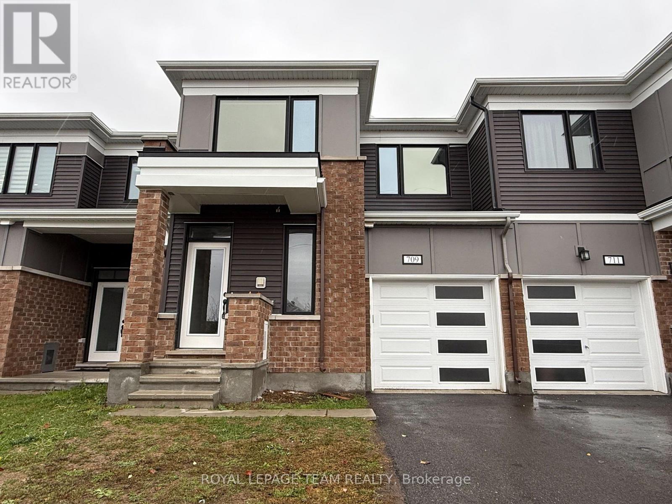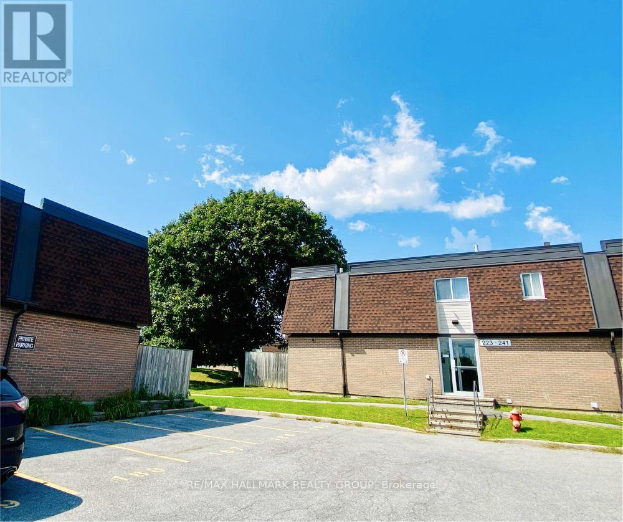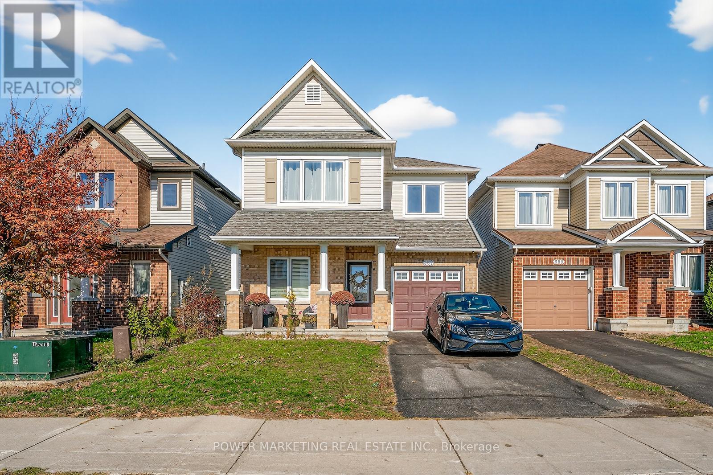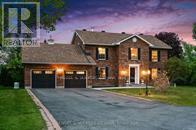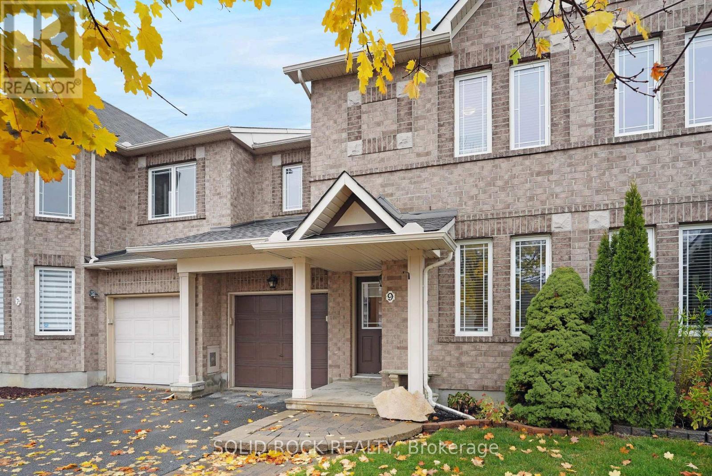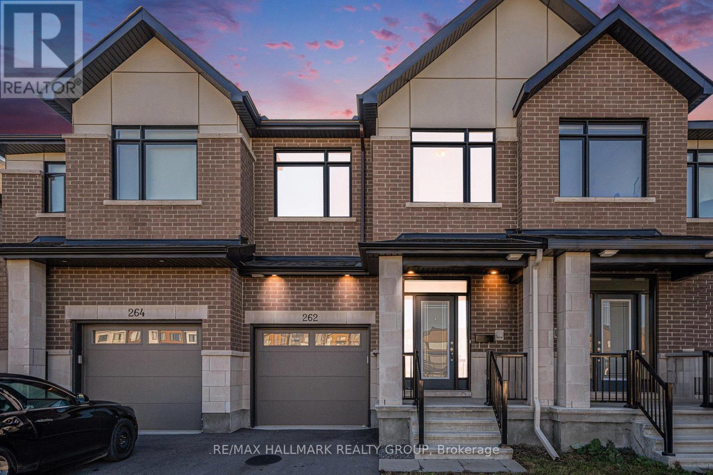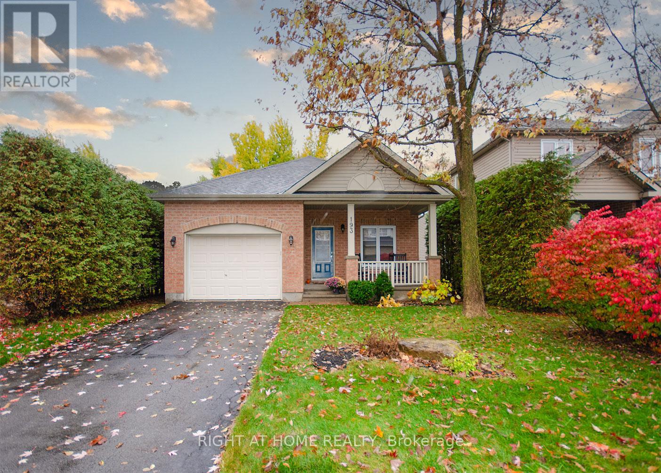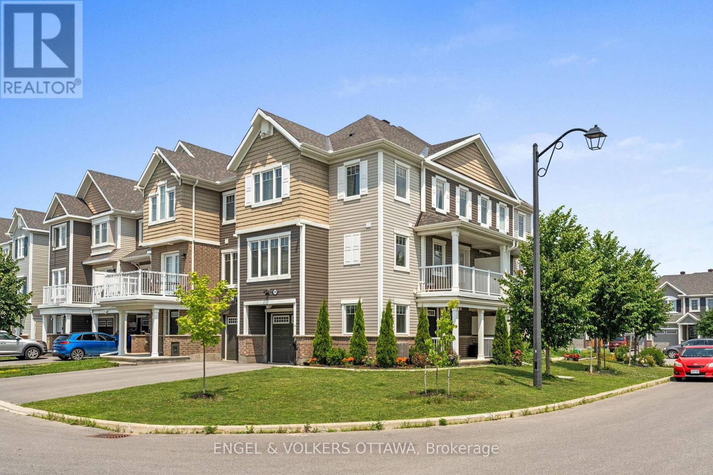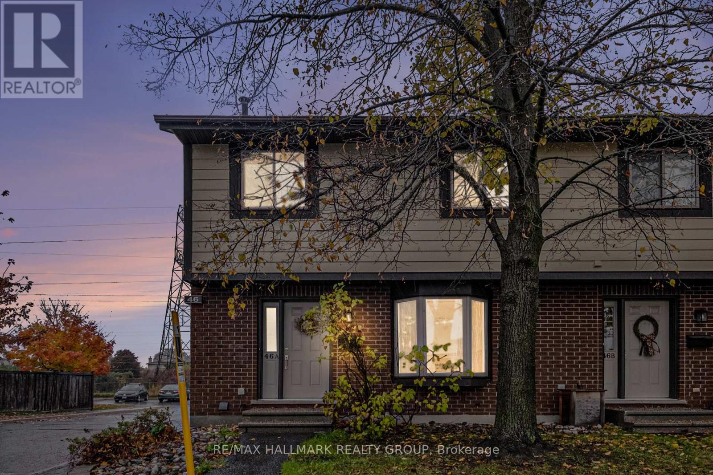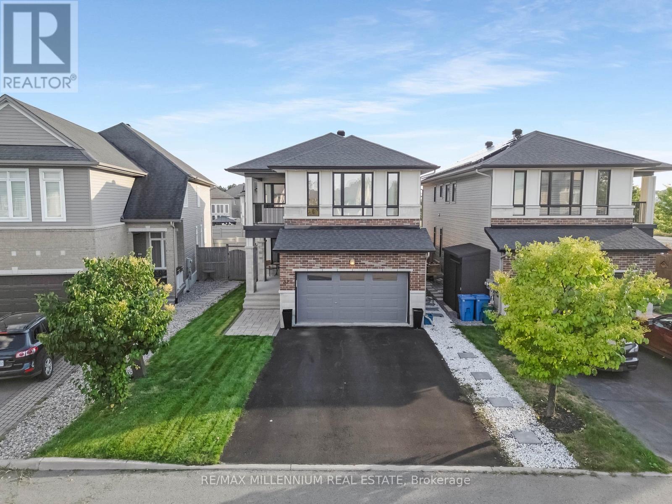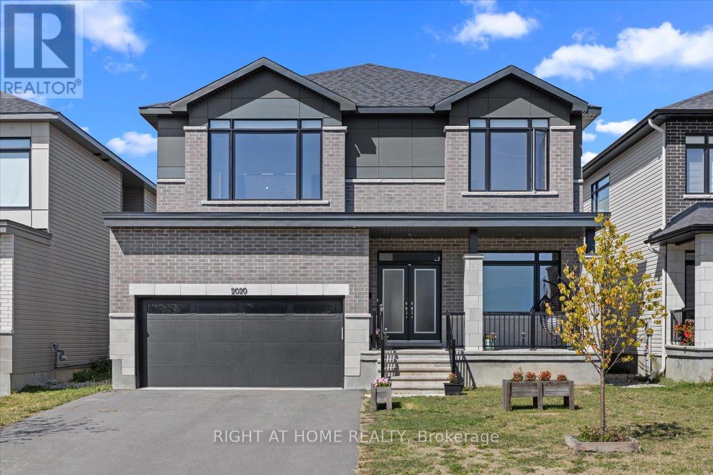
Highlights
Description
- Time on Houseful16 days
- Property typeSingle family
- Median school Score
- Mortgage payment
Welcome to this modern and spacious 7-bedroom, 6-bath detached home in sought-after Riverside South, offering over 4,500 sq.ft. of finished living space with 9-ft ceilings on every level. Designed for comfort and versatility, this home is perfect for large or multi-generational families. The main floor features a private office, bedroom with ensuite, and an open-concept living and dining area. The gourmet kitchen boasts quartz countertops, premium appliances, and custom cabinetry, seamlessly connecting to the bright great room. Upstairs are five bedrooms, including two Jack & Jill baths and a primary retreat with dual walk-in closets and a spa-inspired ensuite. The finished lower level offers a recreation room, bedroom, and 3-piece bath. Includes 200 Amp service with EV-ready outlet. Conveniently located near top-rated schools, parks, transit, and shopping in Riverside South. Some photos virtually staged. (id:63267)
Home overview
- Cooling Central air conditioning, air exchanger
- Heat source Natural gas
- Heat type Forced air
- Sewer/ septic Sanitary sewer
- # total stories 2
- # parking spaces 4
- Has garage (y/n) Yes
- # full baths 5
- # total bathrooms 5.0
- # of above grade bedrooms 7
- Subdivision 2602 - riverside south/gloucester glen
- Lot size (acres) 0.0
- Listing # X12469778
- Property sub type Single family residence
- Status Active
- Bedroom 3.5m X 3.45m
Level: 2nd - Bedroom 4.44m X 4.24m
Level: 2nd - Primary bedroom 5.48m X 4.26m
Level: 2nd - Bedroom 3.37m X 4.16m
Level: 2nd - Bedroom 3.5m X 4.97m
Level: 2nd - Bathroom 3.39m X 1.5m
Level: Basement - Recreational room / games room 6.6m X 5.94m
Level: Basement - Bedroom 3.39m X 4.34m
Level: Basement - Kitchen 5.41m X 3.04m
Level: Main - Dining room 5.41m X 2.76m
Level: Main - Family room 4.8m X 4.69m
Level: Main - Bedroom 3.37m X 3.04m
Level: Main - Living room 6.65m X 5.05m
Level: Main - Office 3.83m X 3.04m
Level: Main
- Listing source url Https://www.realtor.ca/real-estate/29005874/2020-acoustic-way-ottawa-2602-riverside-southgloucester-glen
- Listing type identifier Idx

$-3,437
/ Month

