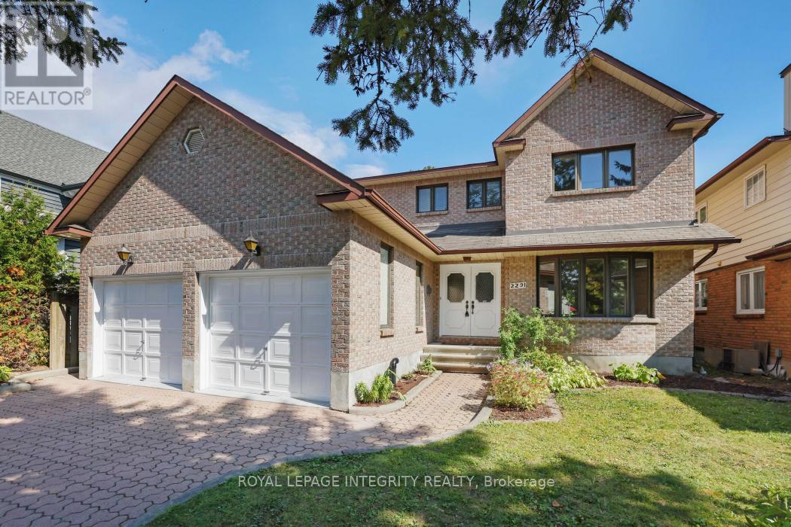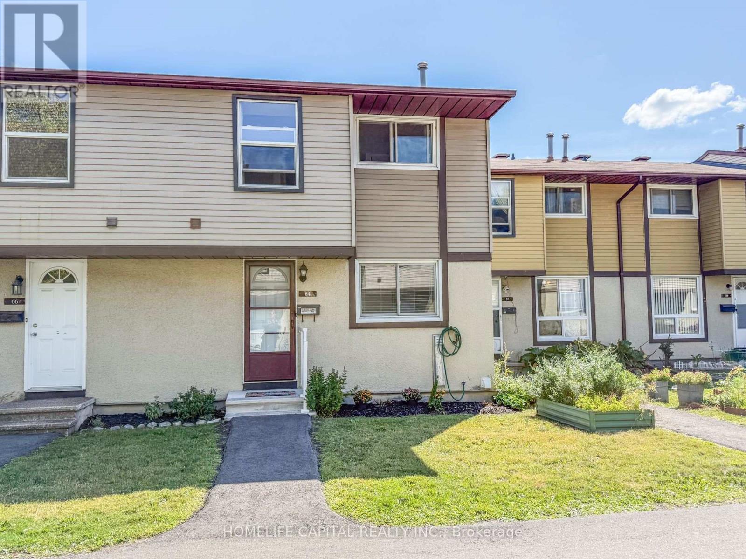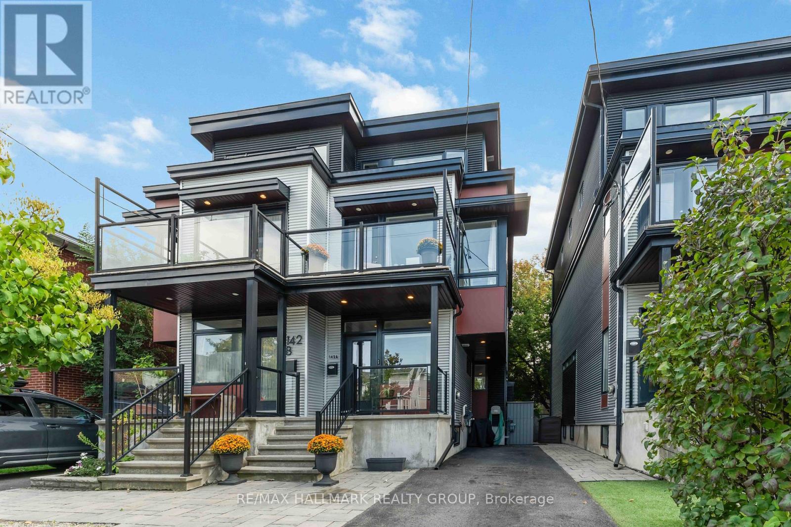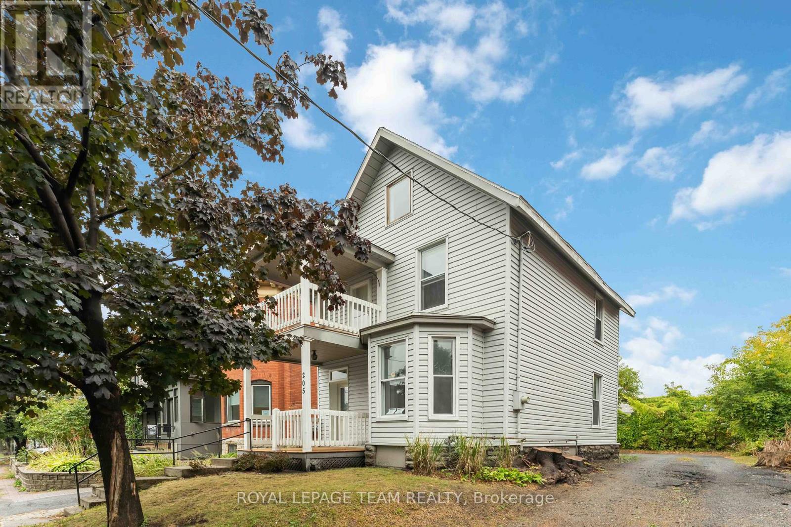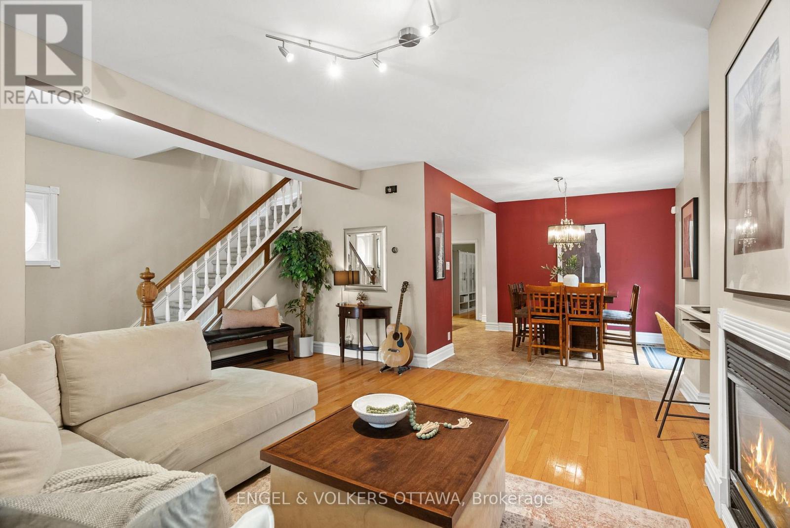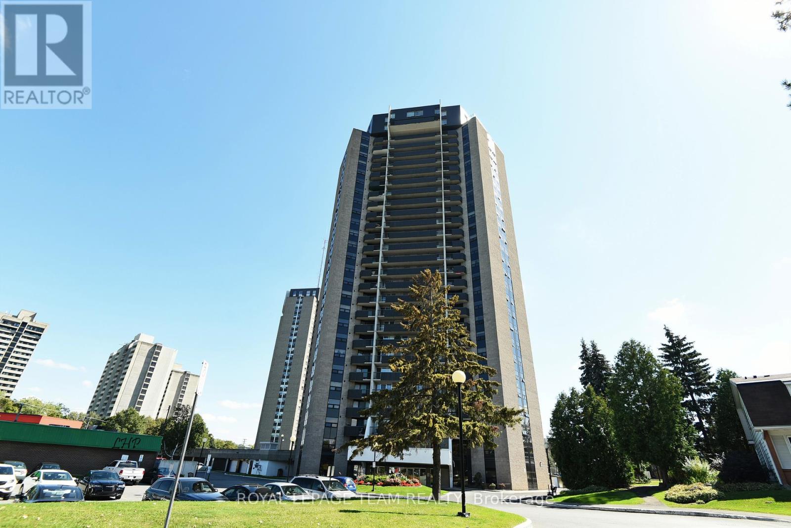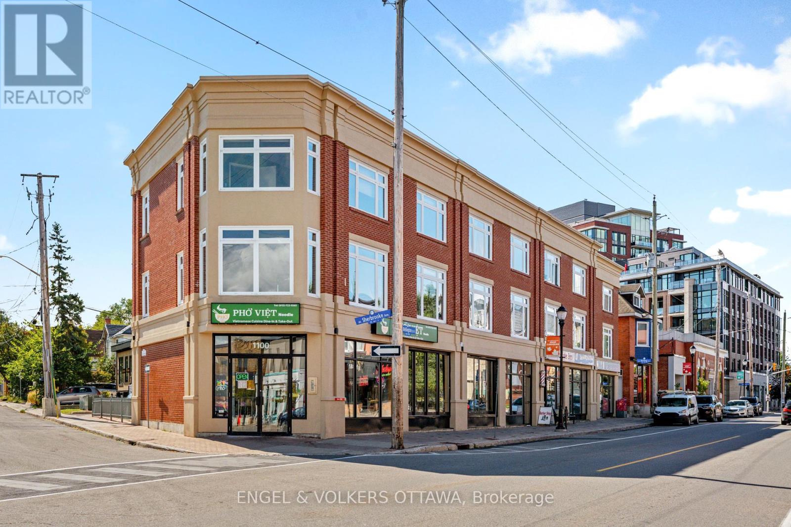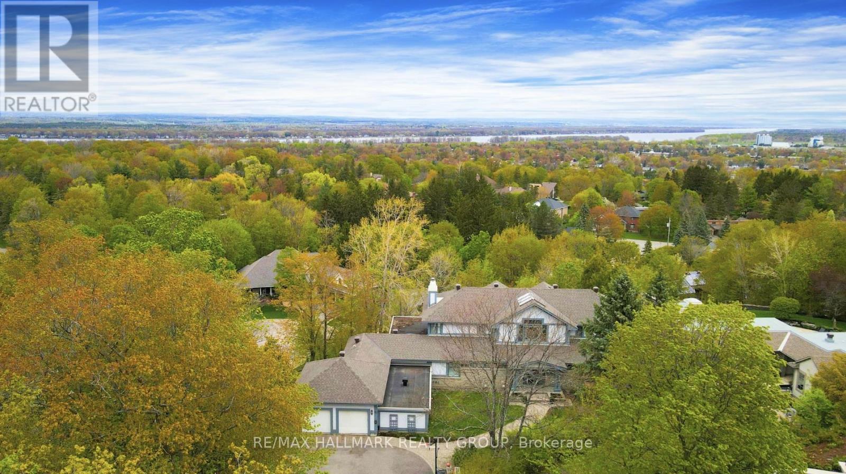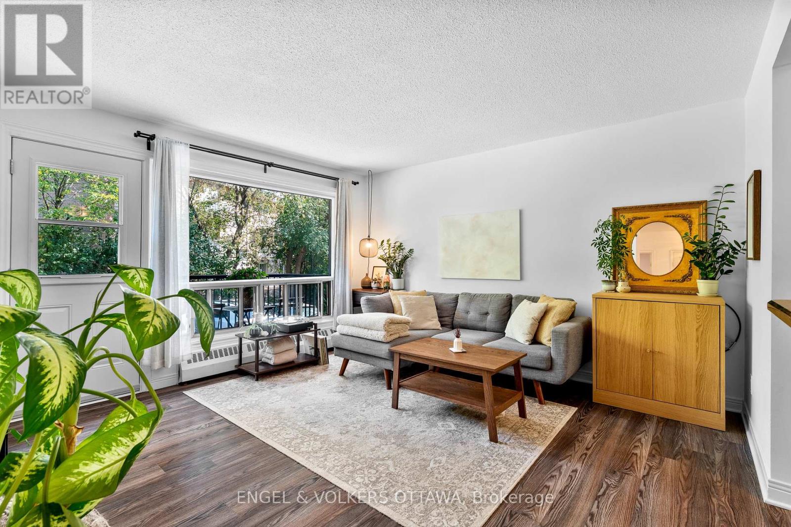- Houseful
- ON
- Ottawa
- Eastway Gardens
- 2023 Avenue O
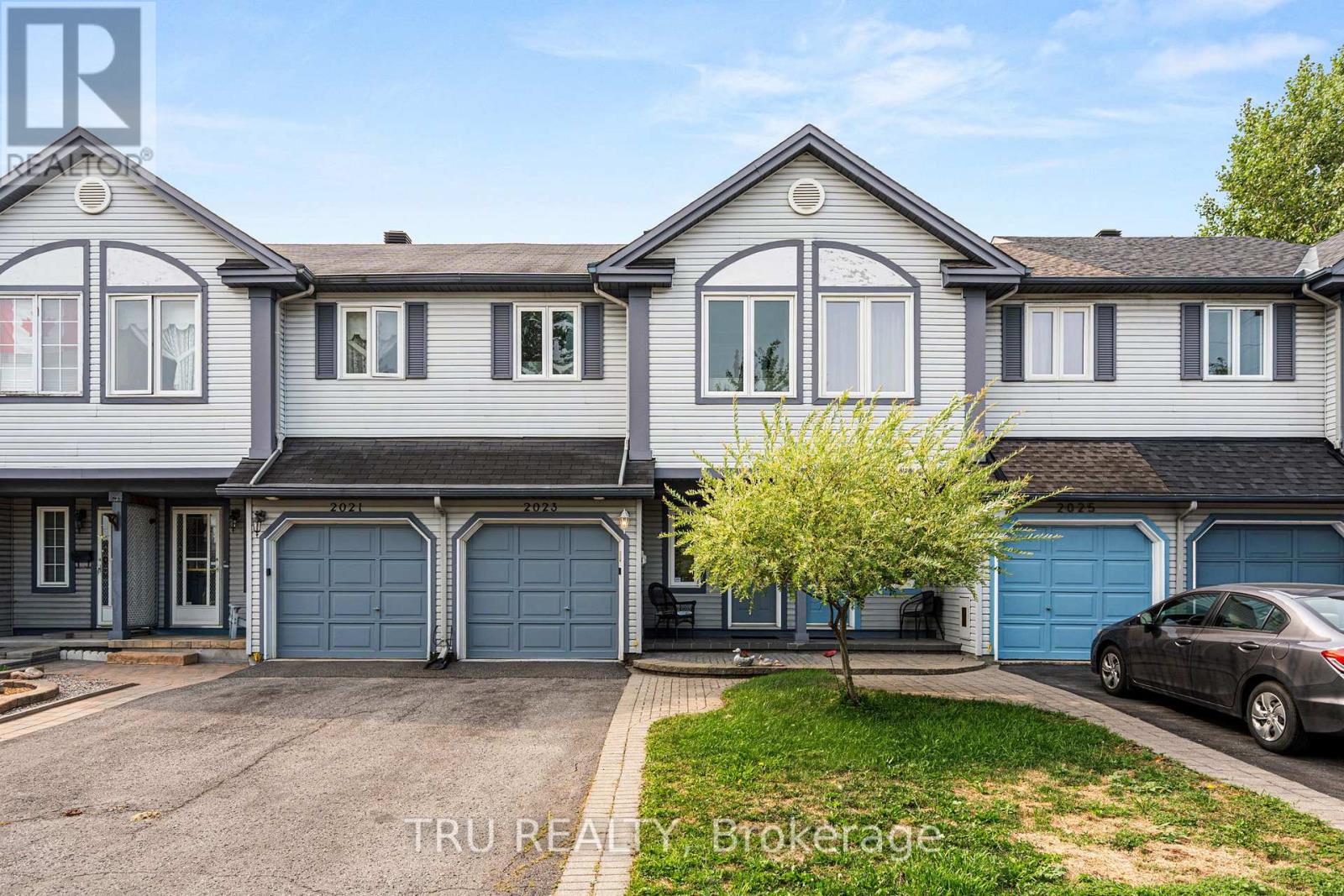
Highlights
Description
- Time on Houseful18 days
- Property typeSingle family
- Neighbourhood
- Median school Score
- Mortgage payment
Welcome to 2023 Avenue O, a tastefully renovated home that has every comfort you could need. This open concept home has a renovated kitchen, 3 good sized bedrooms, 2 full bathrooms, a spacious recreation room, plenty of storage space, a garage with inside entry, and a low maintenance yard with no rear neighbours. Situated on a peaceful cul-de-sac, this home is directly across the street from a park with a tennis court, playground, and pool. The extensive list of upgrades include: custom kitchen with quartz counters and ceramic floors, renovated basement bathroom with rain shower, updated basement flooring, furnace, roof, low-e argon windows, composite deck, heated gutter helmets, and many more. This is a truly turn key home in a wonderful neighbourhood near NCC bike and foot paths by the Rideau River, with quick access to downtown, close to the train station, LRT, Ottawa U, St. Laurent Mall, Trainyards, the General hospital and Cheo. Call today to book a private viewing. (id:63267)
Home overview
- Cooling Central air conditioning
- Heat source Natural gas
- Heat type Forced air
- Sewer/ septic Sanitary sewer
- # total stories 2
- Fencing Fenced yard
- # parking spaces 3
- Has garage (y/n) Yes
- # full baths 2
- # total bathrooms 2.0
- # of above grade bedrooms 3
- Has fireplace (y/n) Yes
- Subdivision 3601 - eastway gardens/industrial park
- Lot size (acres) 0.0
- Listing # X12399941
- Property sub type Single family residence
- Status Active
- Primary bedroom 4.82m X 3.6m
Level: 2nd - 3rd bedroom 3.74m X 2.23m
Level: 2nd - 2nd bedroom 4.23m X 2.49m
Level: 2nd - Other 4.2m X 2.79m
Level: Basement - Recreational room / games room 5.69m X 3.24m
Level: Basement - Laundry 2.88m X 2.8m
Level: Basement - Kitchen 3.1m X 2.62m
Level: Main - Foyer 4.43m X 2.79m
Level: Main - Dining room 3.77m X 2.79m
Level: Main - Living room 5.69m X 3.75m
Level: Main
- Listing source url Https://www.realtor.ca/real-estate/28854765/2023-avenue-o-ottawa-3601-eastway-gardensindustrial-park
- Listing type identifier Idx

$-1,600
/ Month

