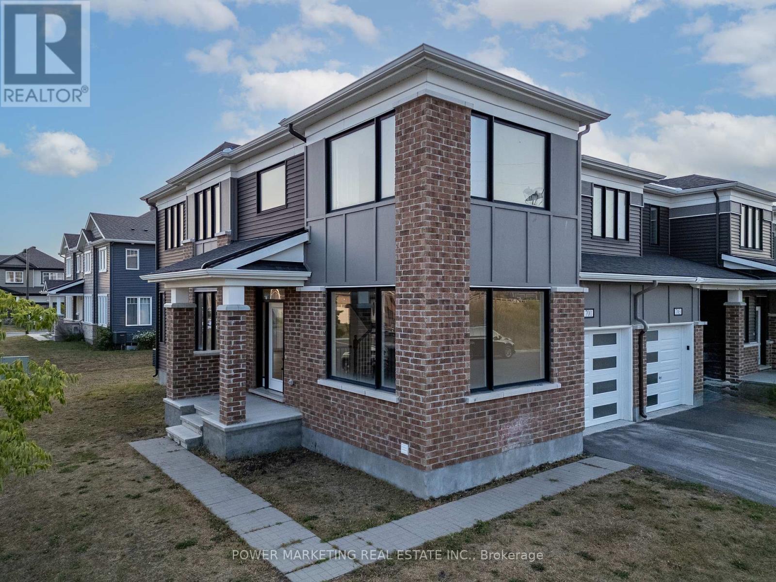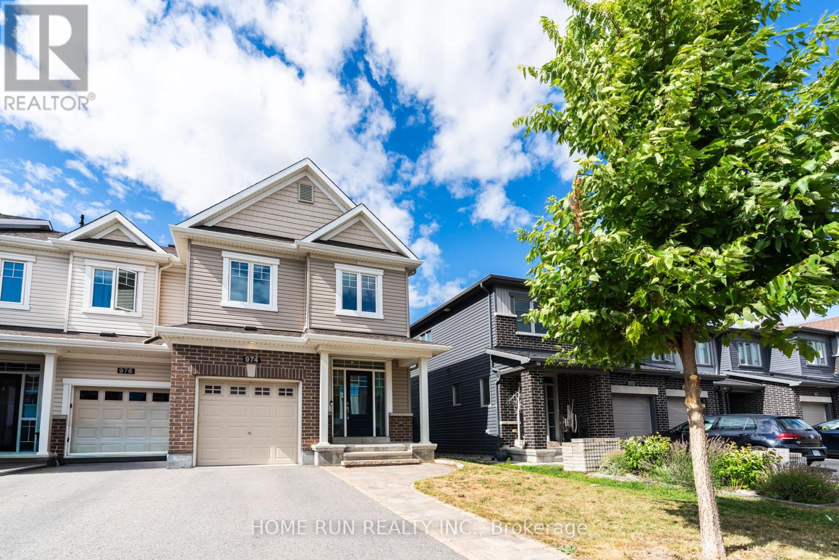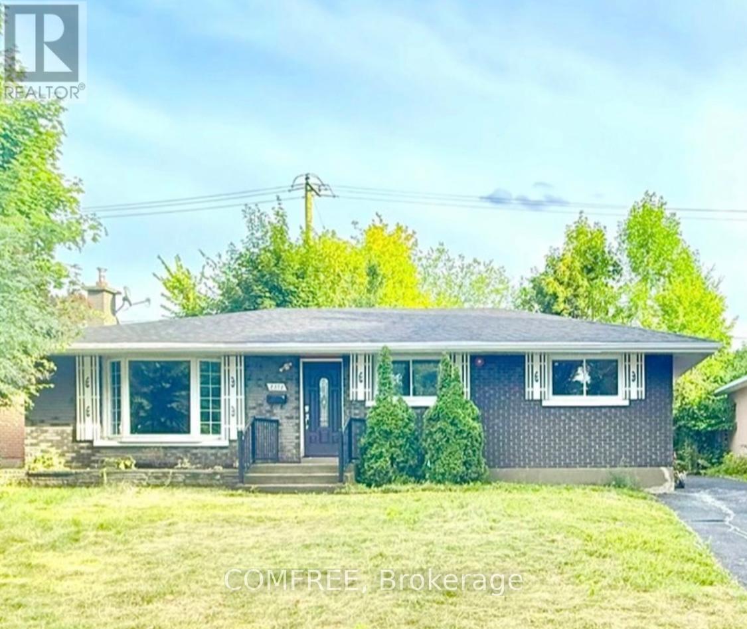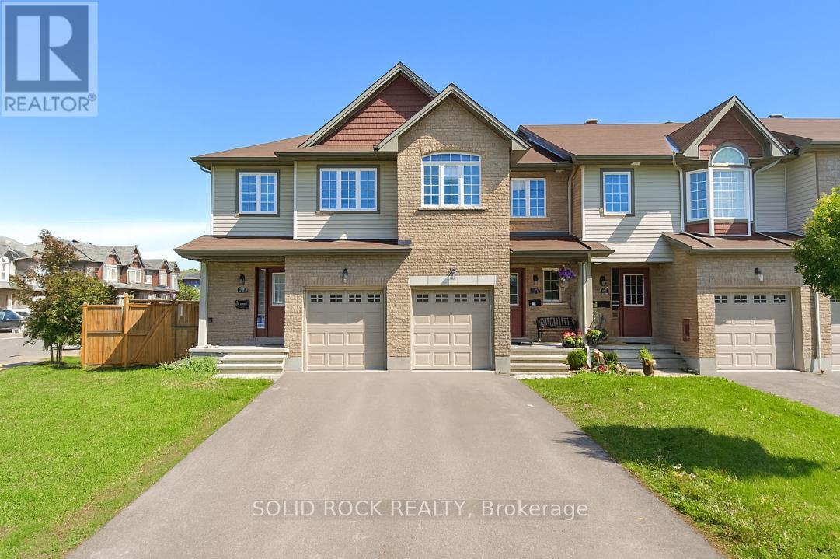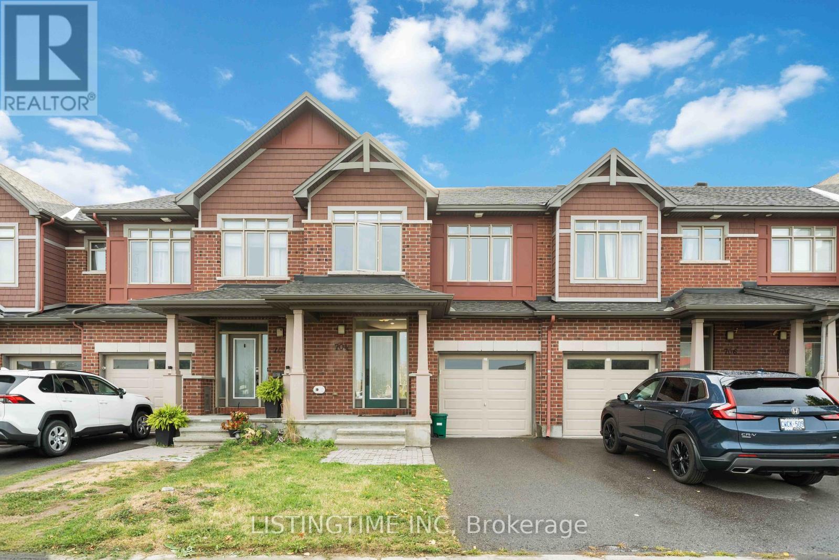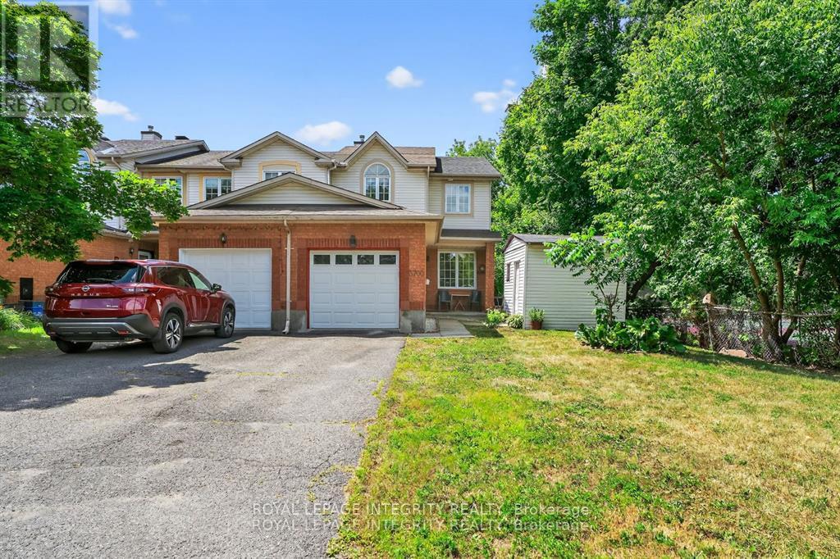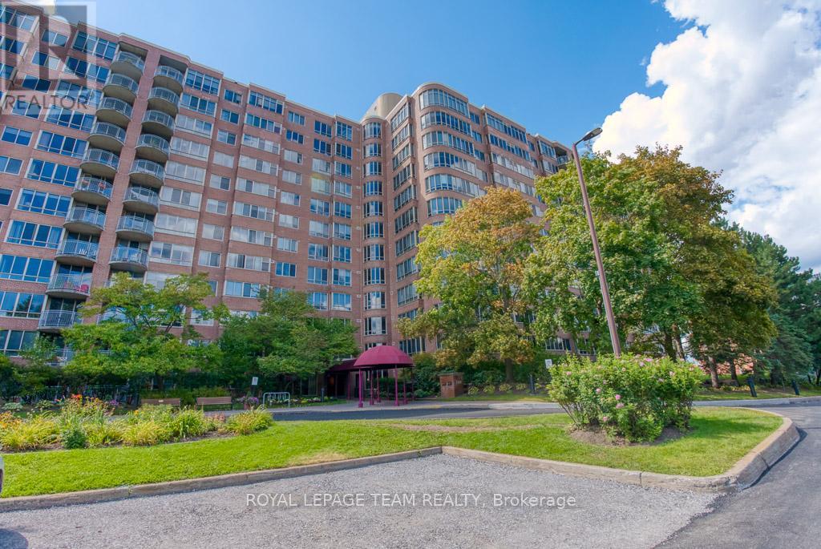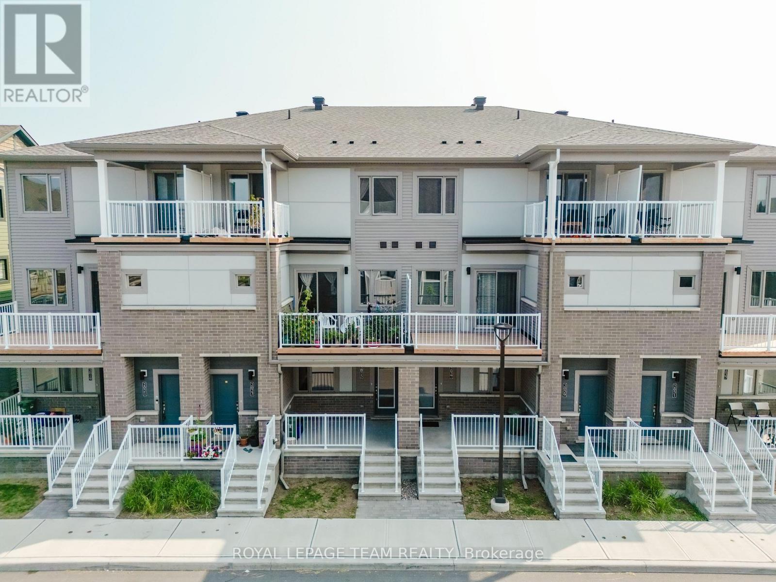
Highlights
Description
- Time on Houseful28 days
- Property typeSingle family
- Neighbourhood
- Median school Score
- Mortgage payment
Location, Location, Location! This like-new stacked townhouse offers approximately 2,000 sq. ft. of stylish living space and is truly move-in ready. The bright, open-concept main level features a spacious living and dining area filled with natural light, a versatile den, two generous bedrooms, and a full bathroom. The L-shaped kitchen is a chefs delight with upgraded quartz countertops, stainless steel appliances, modern cabinetry, and an island with a breakfast bar. The primary bedroom offers walk-in closet, while the second bedroom is equally bright and inviting. The fully finished lower level, with oversized windows, includes a large recreation room, a third bedroom, and a full bathroom with a walk-in shower perfect for a home office, guest suite, or extra living space. Additional conveniences include in-unit laundry, ample storage, and a dedicated parking spot (#82). Located just minutes from schools, shopping centers, parks, transit, and all amenities, this home is ideal for young professionals, small families, or first-time buyers. (id:63267)
Home overview
- Cooling Central air conditioning
- Heat type Forced air
- # parking spaces 1
- # full baths 2
- # total bathrooms 2.0
- # of above grade bedrooms 3
- Community features Pet restrictions
- Subdivision 7704 - barrhaven - heritage park
- Directions 2163765
- Lot size (acres) 0.0
- Listing # X12334664
- Property sub type Single family residence
- Status Active
- 3rd bedroom 3.76m X 3.94m
Level: Basement - Recreational room / games room 6.25m X 6.91m
Level: Basement - Foyer Measurements not available
Level: Main - Den 2.06m X 3.43m
Level: Main - Kitchen 2.57m X 3.25m
Level: Main - Living room 3.58m X 3.38m
Level: Main - 2nd bedroom 2.82m X 3.66m
Level: Main - Dining room 3.58m X 3.38m
Level: Main - Bathroom Measurements not available
Level: Main - Primary bedroom 3.02m X 3.73m
Level: Main
- Listing source url Https://www.realtor.ca/real-estate/28712188/2025-blossite-private-ottawa-7704-barrhaven-heritage-park
- Listing type identifier Idx

$-983
/ Month





