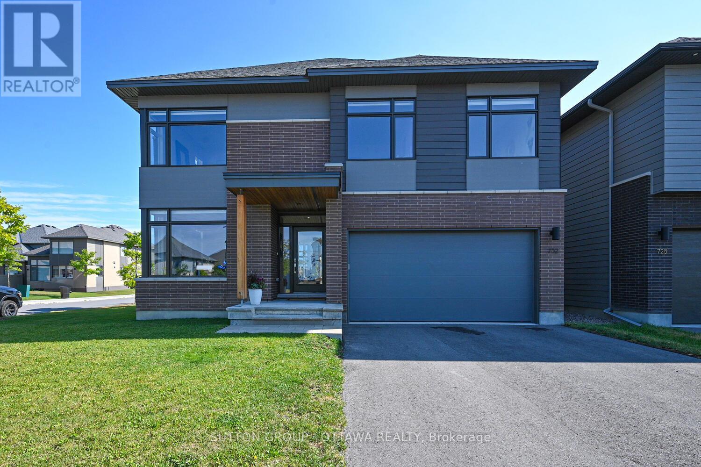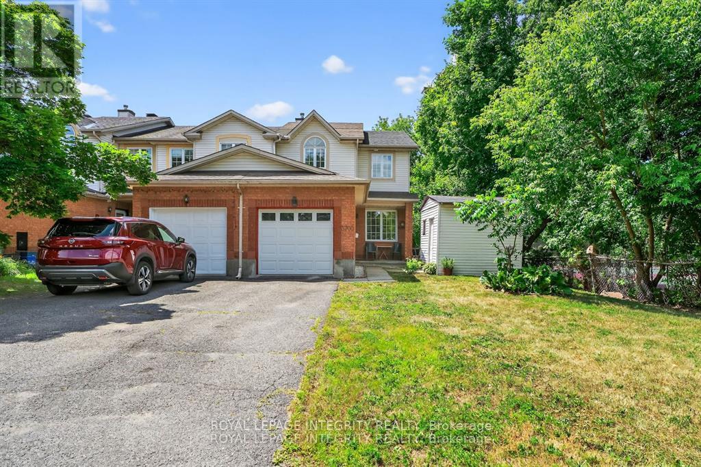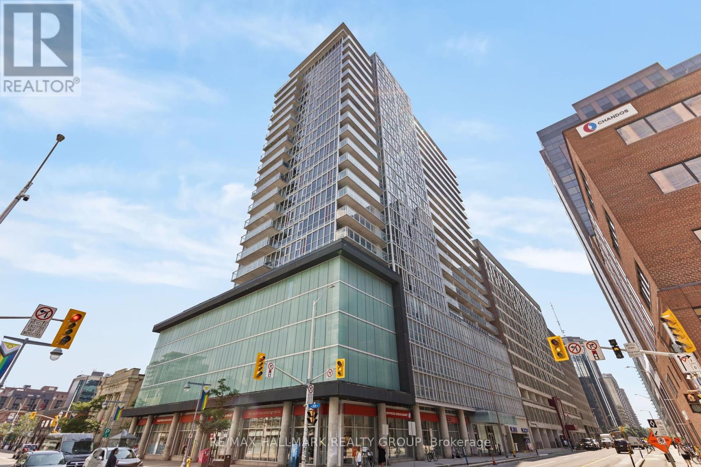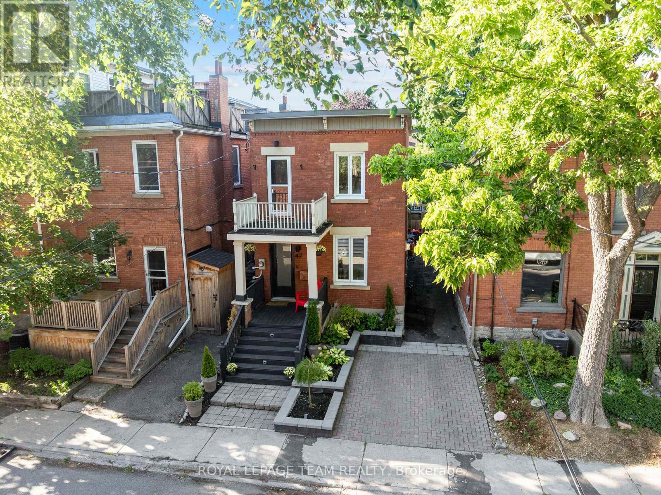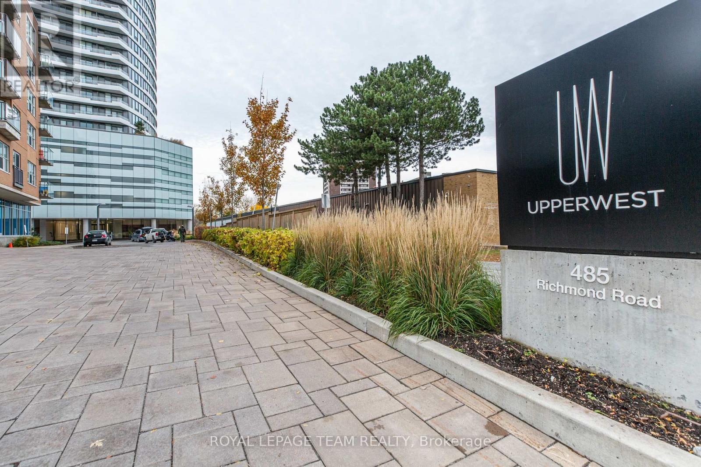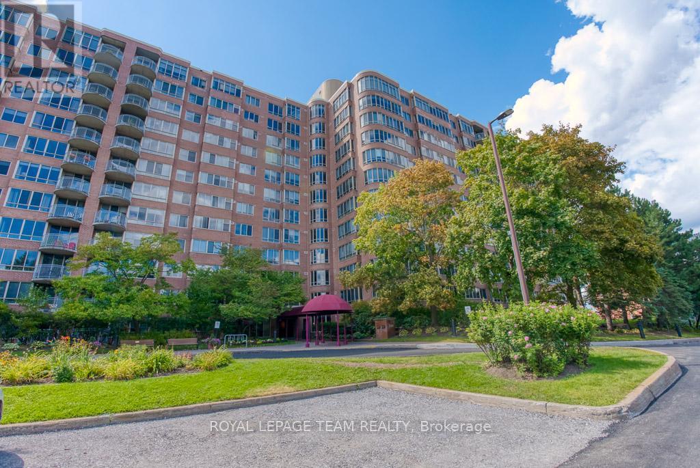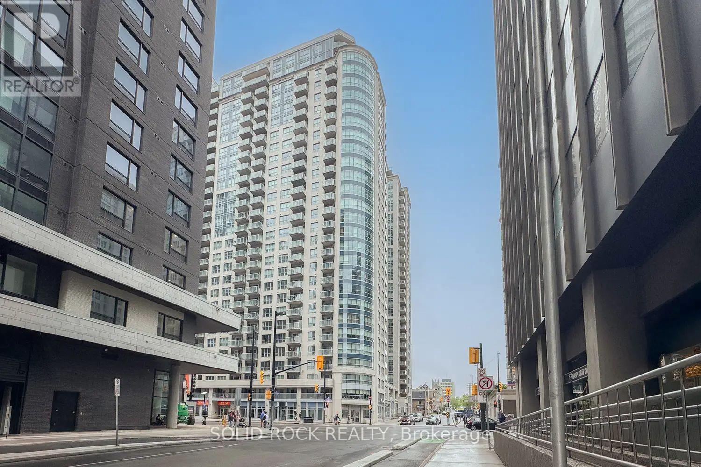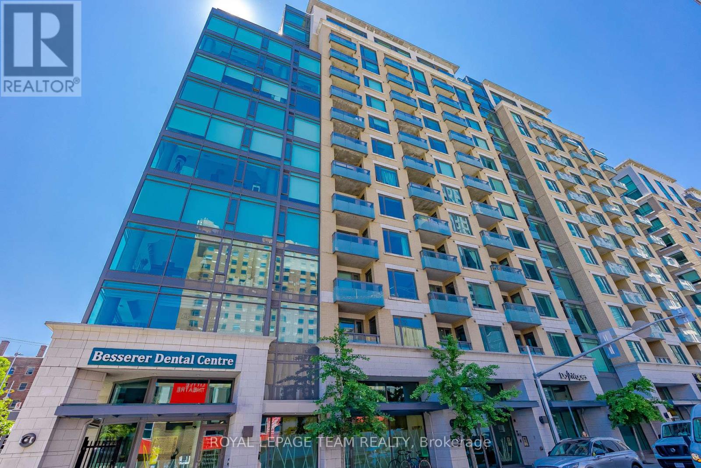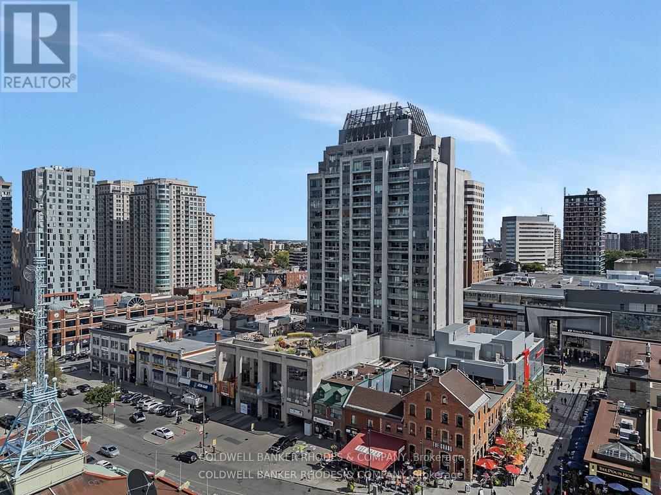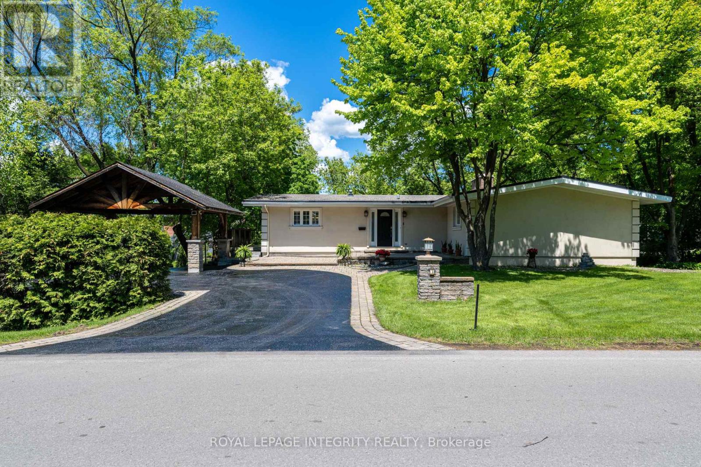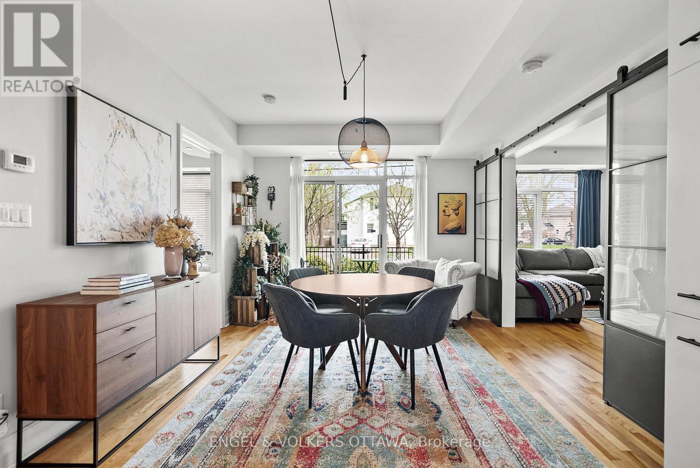- Houseful
- ON
- Ottawa
- Heron Gate
- 202 1490 Heron Rd
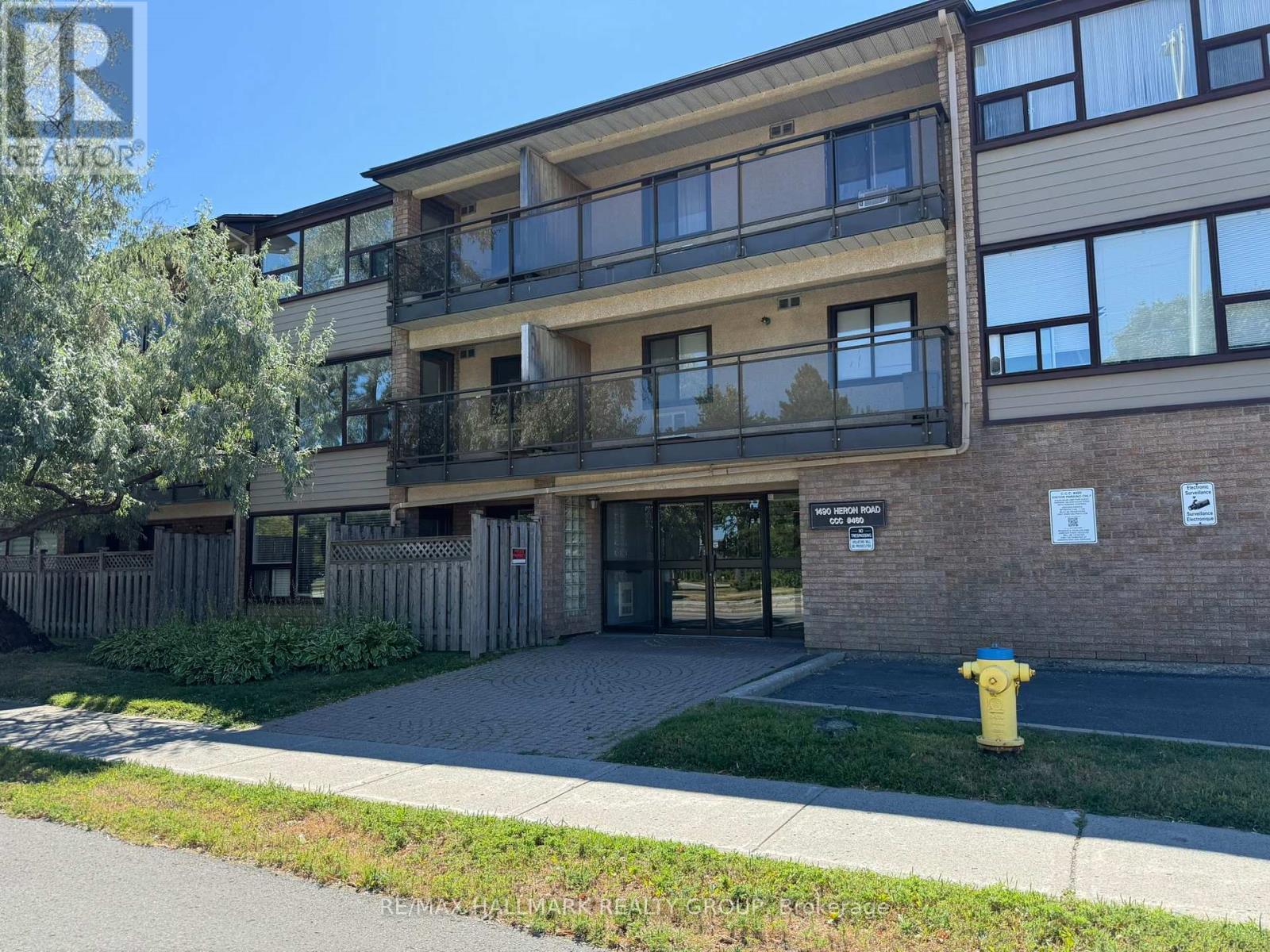
Highlights
Description
- Time on Houseful18 days
- Property typeSingle family
- Neighbourhood
- Median school Score
- Mortgage payment
A great opportunity for the hands on buyer or investor - this unit needs a makeover but is priced accordingly! Located on the second floor in the sunny south west exposed corner with a large balcony and featuring approx 970 sq ft of living space. Two beds, two baths including one four piece bath and one three piece ensuite as well as in unit storage. The functional floorplan features open living/dining space flooded with natural light. The bedrooms are comfortably sized and the in-unit storage is a bonus. Practical covered parking (space 17) with easy access in and out. There's shared laundry on the main floor and quick access to Heron Road transit, Herongate Mall, schools, parks, and the Greenboro LRT station. Students at Carleton University, uOttawa, and even Algonquin College can commute with ease - making this an ideal investment for families or student housing. Status available after showing. Property sold As Is due to estate nature and trustee has never lived there. (id:63267)
Home overview
- Cooling Wall unit
- Heat source Electric
- Heat type Baseboard heaters
- # parking spaces 1
- # full baths 2
- # total bathrooms 2.0
- # of above grade bedrooms 2
- Community features Pet restrictions
- Subdivision 3802 - heron gate
- Directions 1403612
- Lot size (acres) 0.0
- Listing # X12349653
- Property sub type Single family residence
- Status Active
- Bathroom Measurements not available
Level: Main - Other Measurements not available
Level: Main - Dining room 2m X 3.73m
Level: Main - Kitchen 2.52m X 2.44m
Level: Main - Primary bedroom 3.7m X 3.03m
Level: Main - Living room 3.265m X 3.73m
Level: Main - Bathroom Measurements not available
Level: Main - Bedroom 2.8m X 2.79m
Level: Main
- Listing source url Https://www.realtor.ca/real-estate/28744464/202-1490-heron-road-ottawa-3802-heron-gate
- Listing type identifier Idx

$85
/ Month

