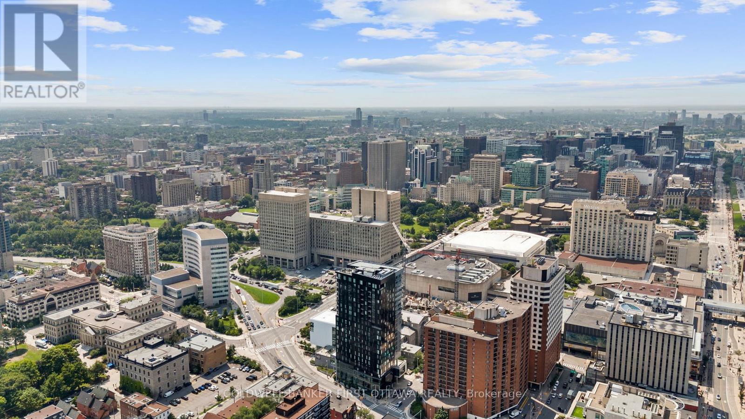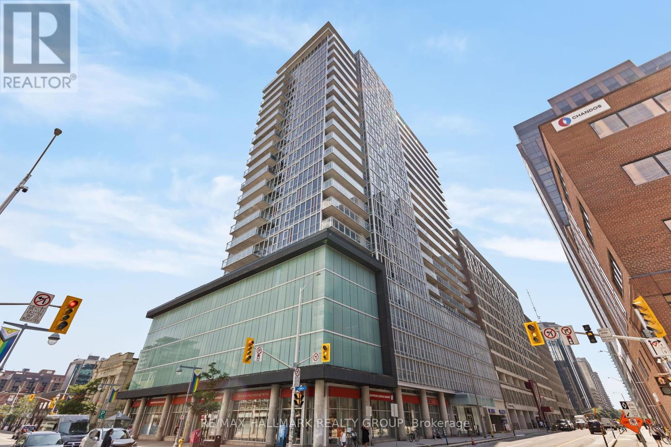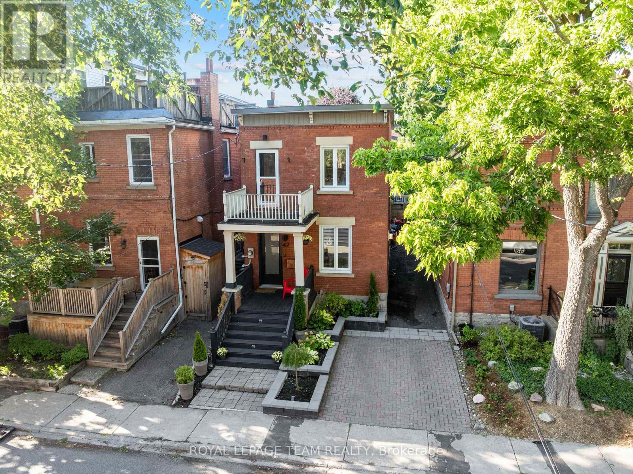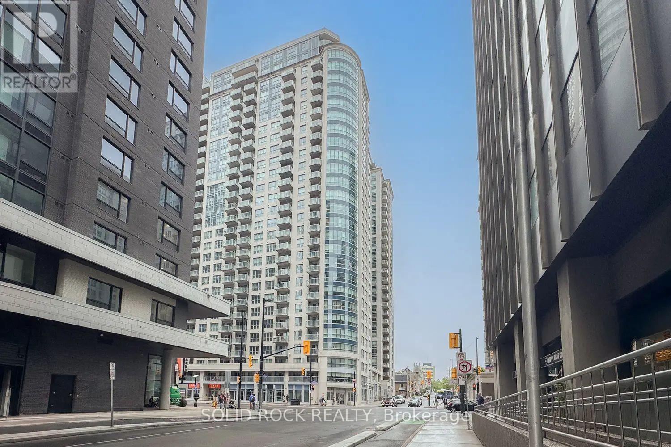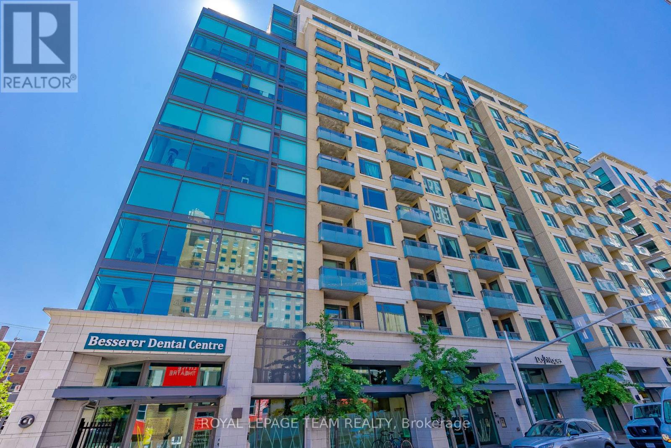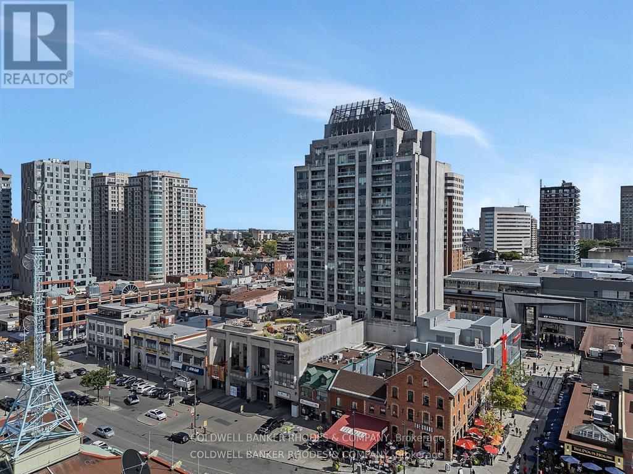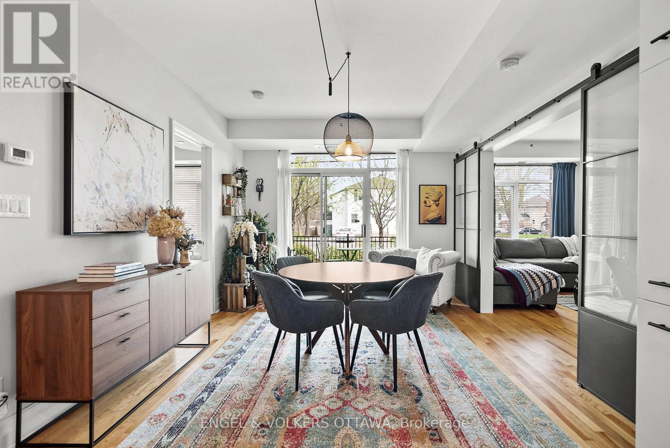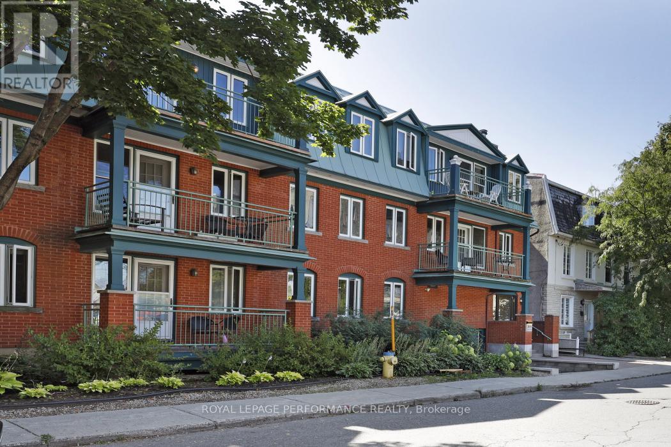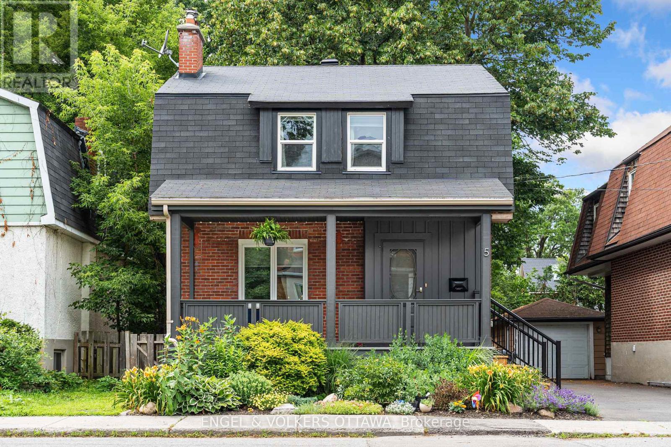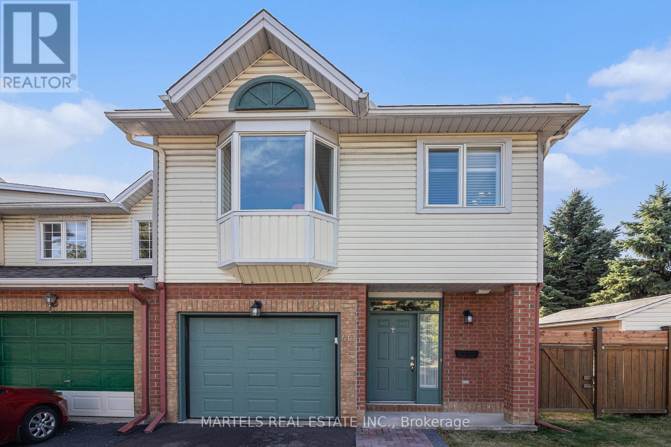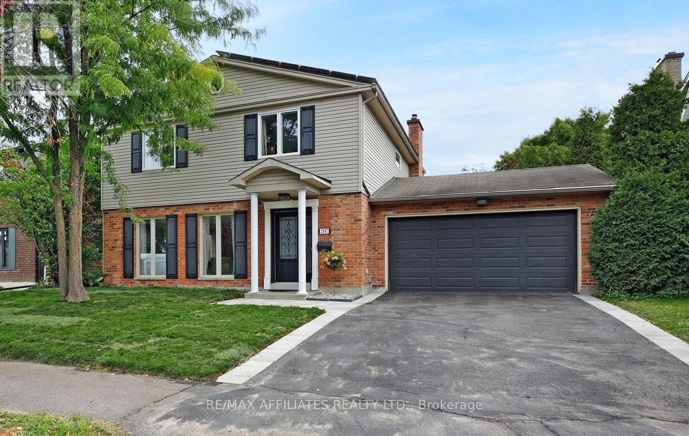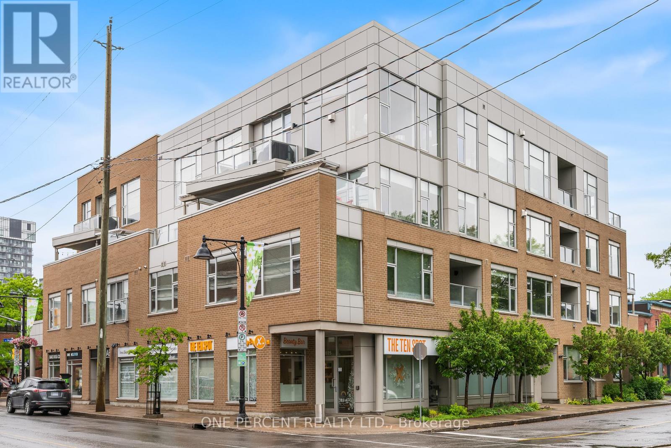
Highlights
Description
- Time on Houseful195 days
- Property typeSingle family
- Neighbourhood
- Median school Score
- Mortgage payment
Looking to downsize without compromise? Welcome to The G by Domicile - a rare opportunity to enjoy spacious, upscale living in one of Ottawa's sought-after boutique buildings. This bright and inviting corner suite offers 1,581 sq. ft. of thoughtfully designed living space and includes two heated underground parking spots, an uncommon and highly valued feature. With a southwest-facing exposure, the unit is filled with natural light throughout the day. The open-concept layout features two bedrooms, two full bathrooms, and a versatile den - perfect for a home office or flex room. Hardwood floors flow throughout, and the kitchen boasts granite countertops and stainless steel appliances, combining both style and function. Set in the vibrant heart of The Glebe, you're just steps from Bank Streets shops and restaurants, Lansdowne Park, and the scenic Rideau Canal. Dont miss your chance to enjoy the comfort, convenience, and rare value of this exceptional property. Book your showing today! *Some photos have been virtually staged for illustration purposes.* (id:55581)
Home overview
- Cooling Central air conditioning
- Heat source Natural gas
- Heat type Forced air
- # parking spaces 2
- Has garage (y/n) Yes
- # full baths 2
- # total bathrooms 2.0
- # of above grade bedrooms 2
- Has fireplace (y/n) Yes
- Community features Pet restrictions
- Subdivision 4402 - glebe
- Lot size (acres) 0.0
- Listing # X11984183
- Property sub type Single family residence
- Status Active
- Den 3.77m X 3.55m
Level: Main - Bedroom 3.29m X 3.8m
Level: Main - Eating area 2.69m X 3.77m
Level: Main - Foyer 3.29m X 1.63m
Level: Main - Primary bedroom 3.69m X 4.81m
Level: Main - Bathroom 1.55m X 2.56m
Level: Main - Living room 4.34m X 7.72m
Level: Main - Kitchen 4.83m X 4.38m
Level: Main - Bathroom 2.46m X 3.21m
Level: Main
- Listing source url Https://www.realtor.ca/real-estate/27942840/203-235-patterson-avenue-ottawa-4402-glebe
- Listing type identifier Idx

$-835
/ Month

