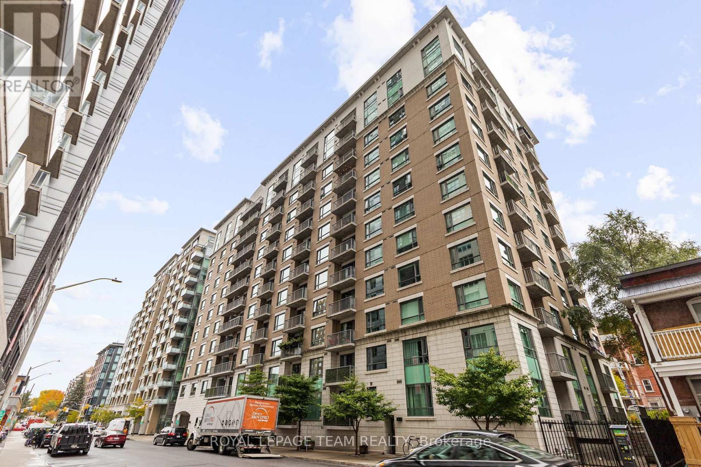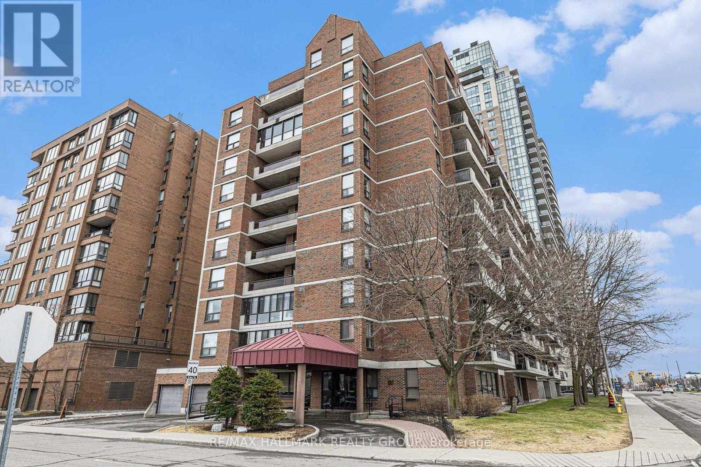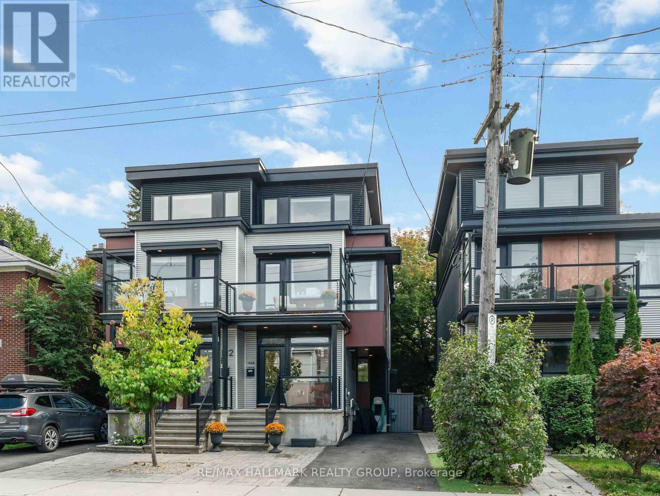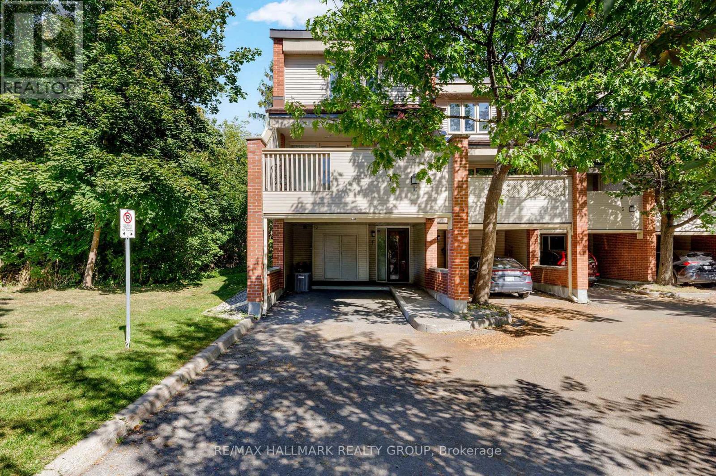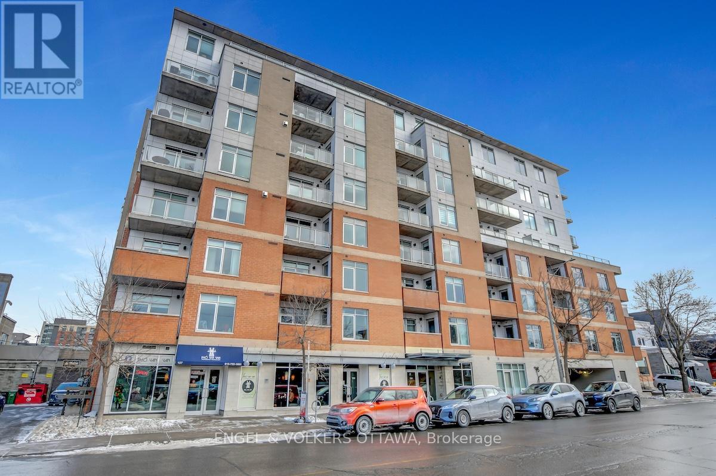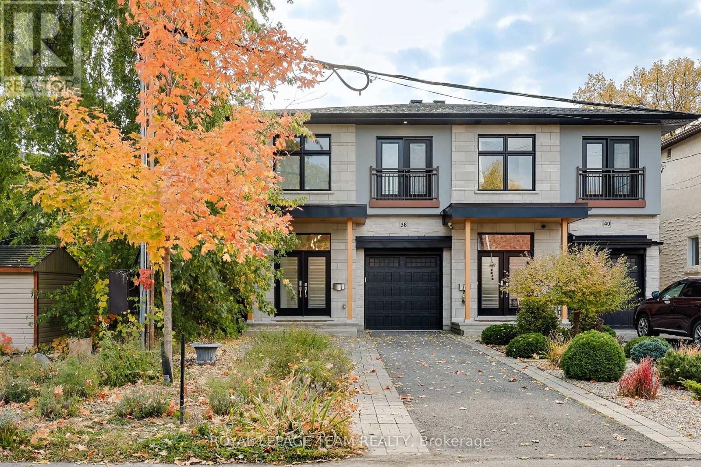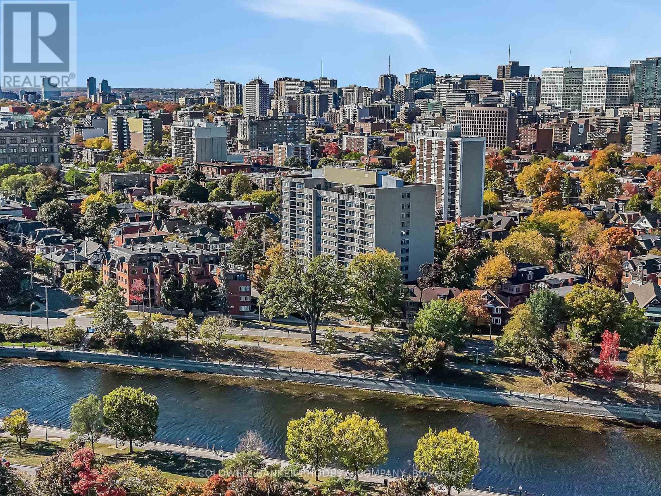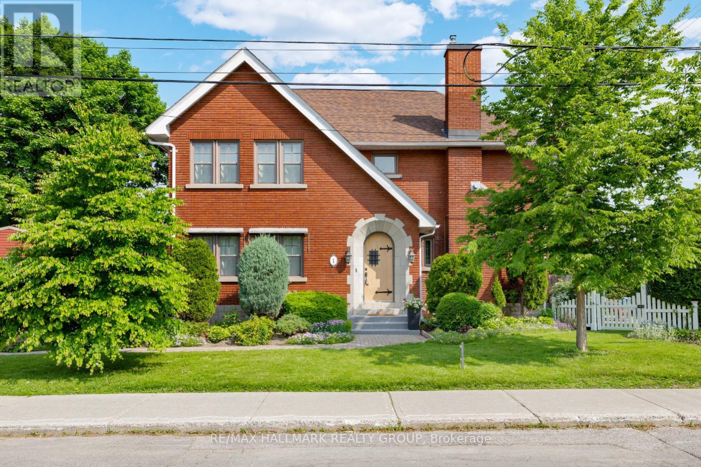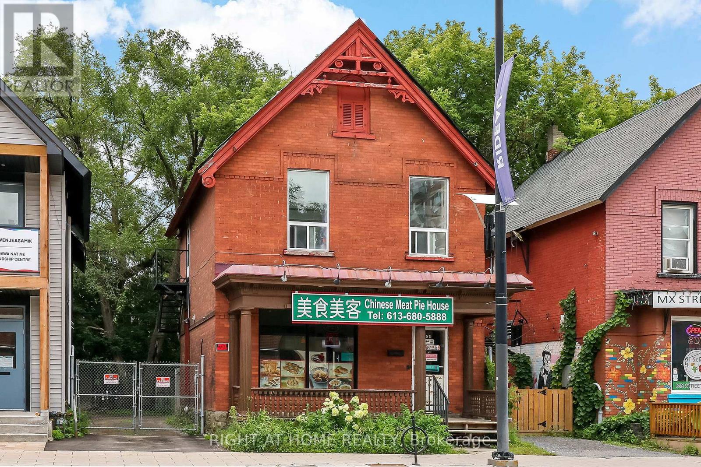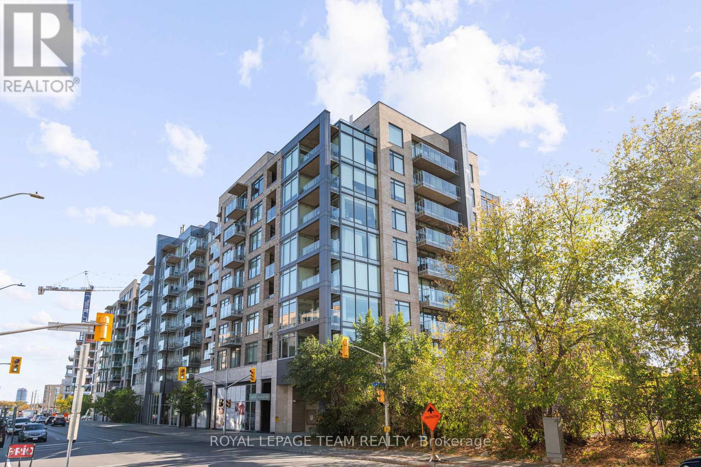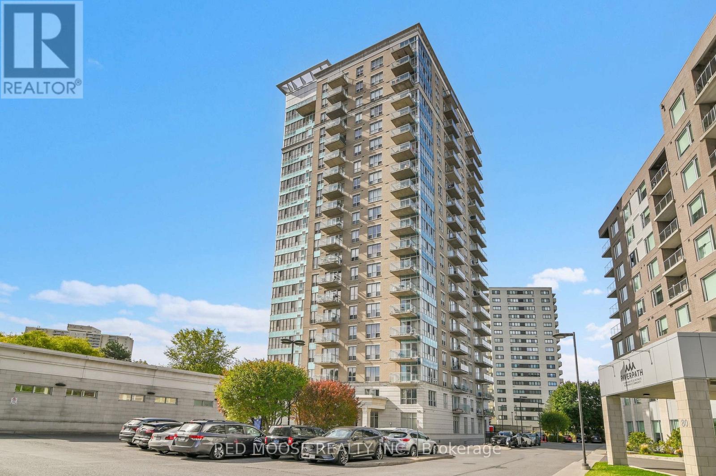- Houseful
- ON
- Ottawa
- West Centretown
- 203 300 Powell Ave
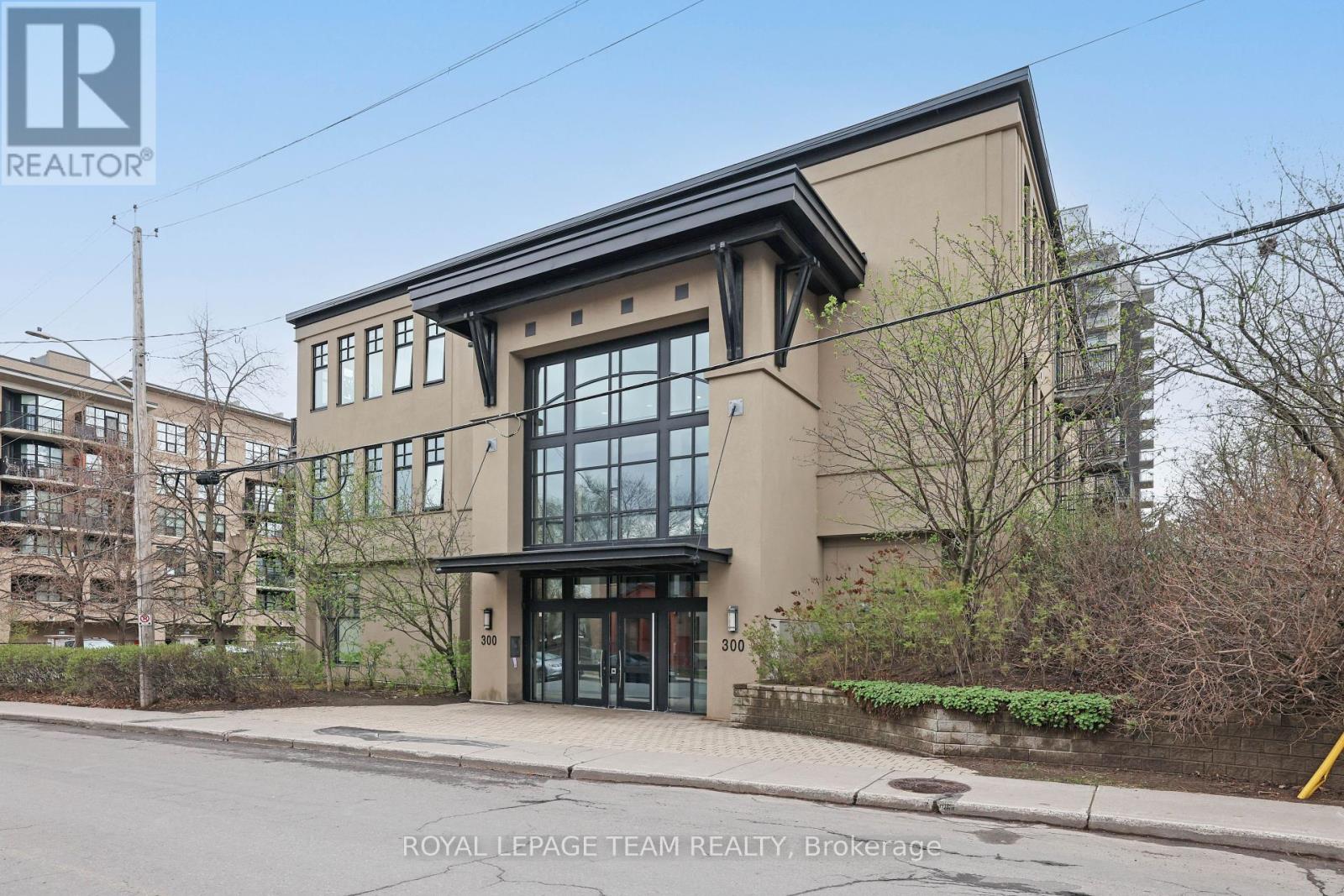
Highlights
Description
- Time on Houseful63 days
- Property typeSingle family
- Neighbourhood
- Median school Score
- Mortgage payment
Stunning 1 Bed + Den condo in Powell Lofts where industrial charm meets modern living. Welcome to Powell Lofts, a true schoolhouse conversion offering a rare blend of character and contemporary design. Impressive and unique building with its soaring lobby and wide hallways. Step into this open-concept condo (780 sf)and be wowed by soaring 10-foot ceilings, floor-to-ceiling windows, and maple hardwood flooring throughout. The spacious living area is perfect for entertaining or relaxing in style, while the east-facing balcony lets in beautiful morning light. The kitchen features sleek stainless steel countertops and appliances, complimented by a colourful backsplash. The bedroom includes sliding doors that open to the main living area, a wall-to-wall closet with open shelving, and a partial-height wall to maximize natural light. Need a home office or guest space? The den with French doors provides a perfect solution. The updated bathroom features elegant ceramic tiles. Convenient full size in-unit laundry. Located in the Glebe Annex just steps from Little Italy, The Glebe, Dows Lake, and Carleton University, this home offers the best of Ottawa within walking distance. One parking space included. Condo fees include Heat, AC. Water and Parking. Pet friendly building. Some photos have been virtually staged (id:63267)
Home overview
- Cooling Central air conditioning
- Heat source Natural gas
- Heat type Forced air
- # parking spaces 1
- # full baths 1
- # total bathrooms 1.0
- # of above grade bedrooms 1
- Community features Pet restrictions
- Subdivision 4502 - west centre town
- Directions 1403601
- Lot size (acres) 0.0
- Listing # X12351596
- Property sub type Single family residence
- Status Active
- Den 3.66m X 2.74m
Level: Main - Bedroom 3.66m X 3.05m
Level: Main - Living room 3.81m X 3.25m
Level: Main - Dining room 3.15m X 3.56m
Level: Main - Kitchen 3.15m X 2.29m
Level: Main
- Listing source url Https://www.realtor.ca/real-estate/28748602/203-300-powell-avenue-ottawa-4502-west-centre-town
- Listing type identifier Idx

$-466
/ Month

