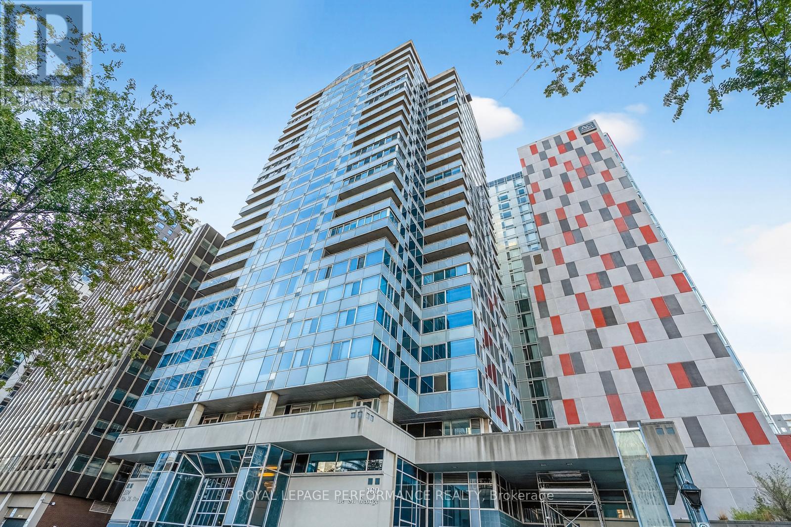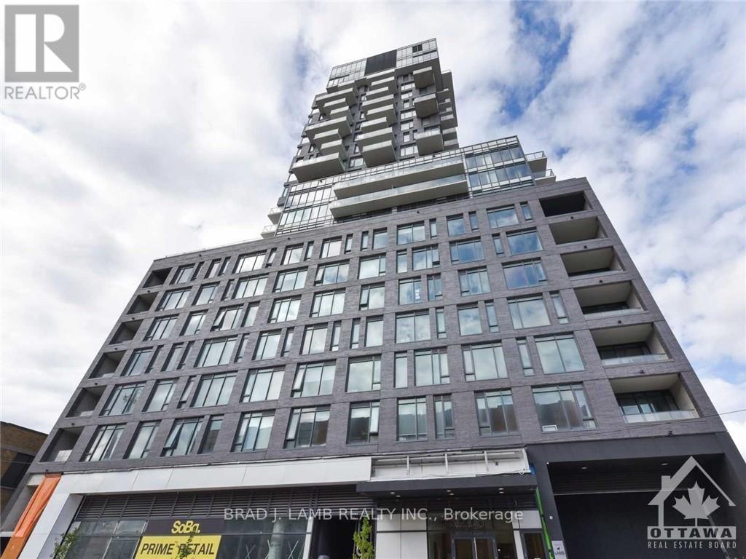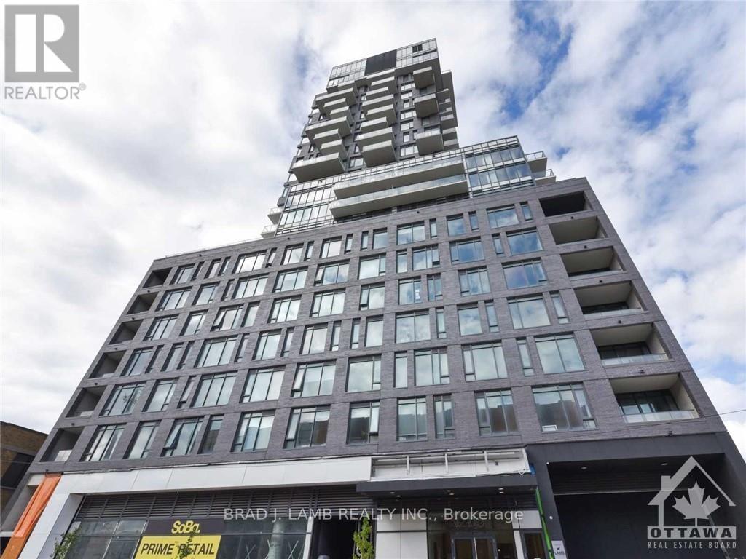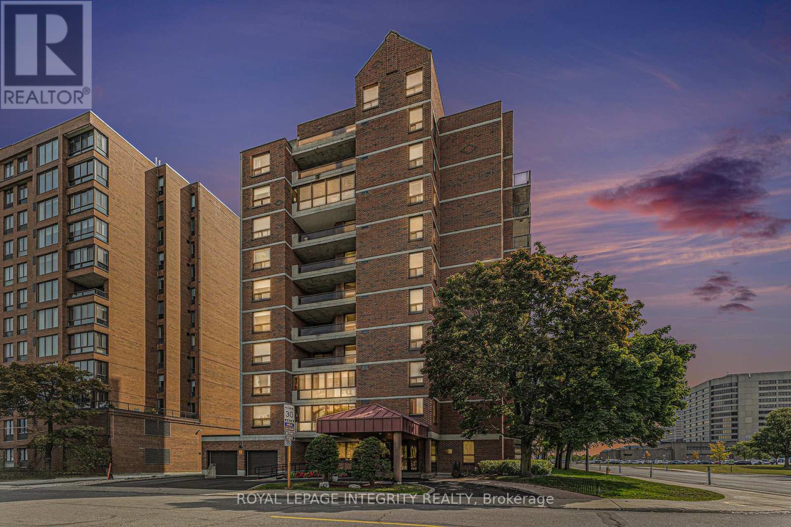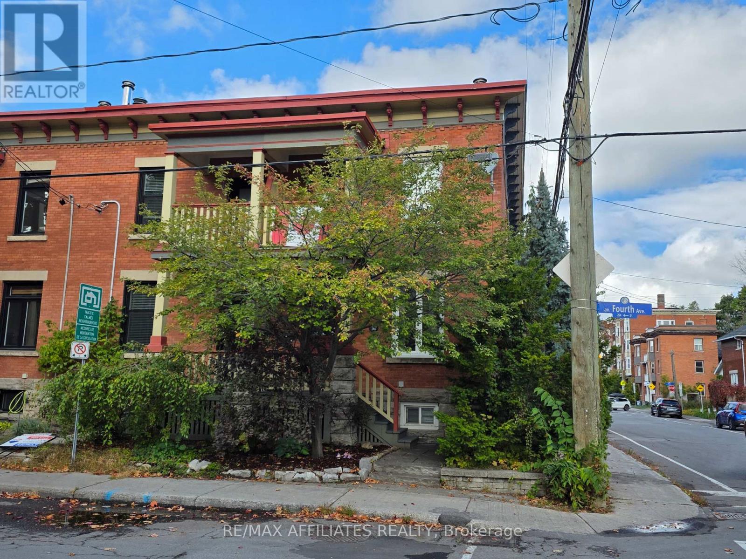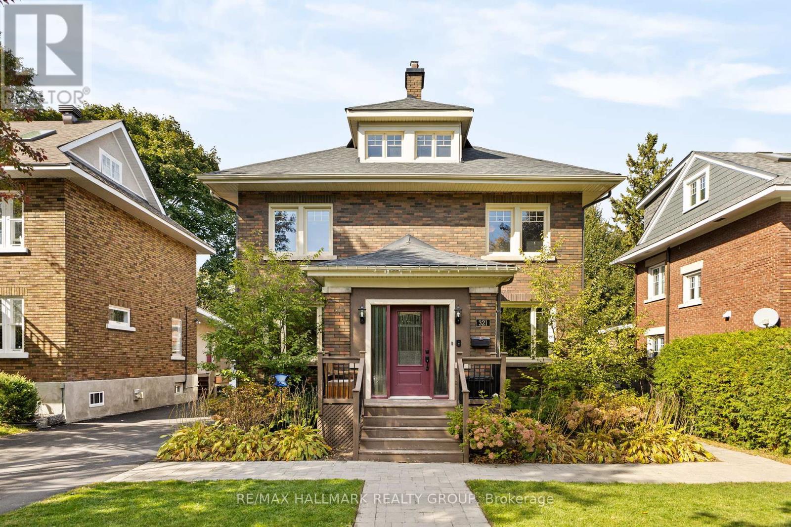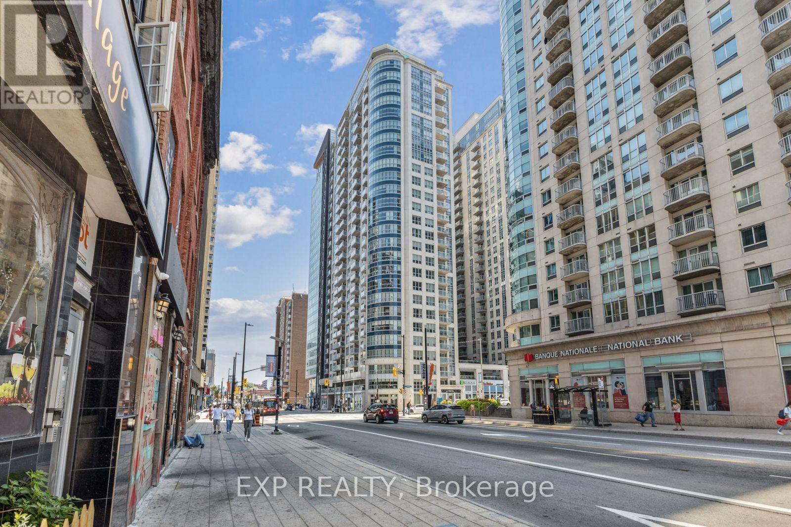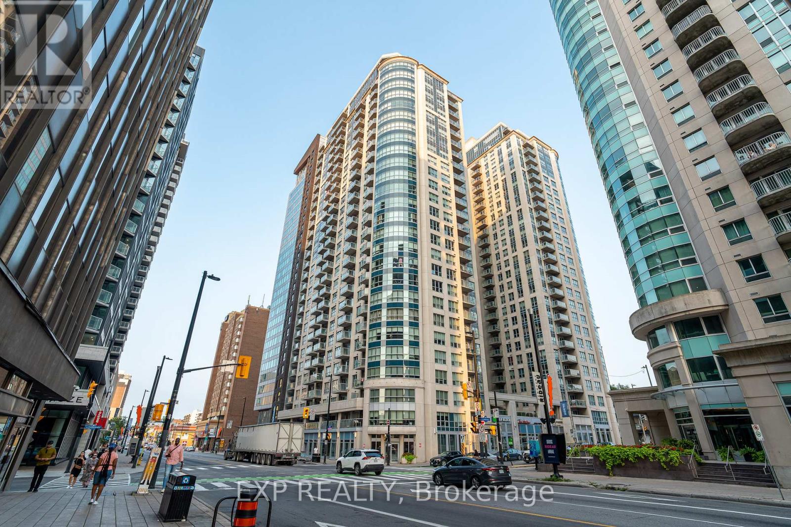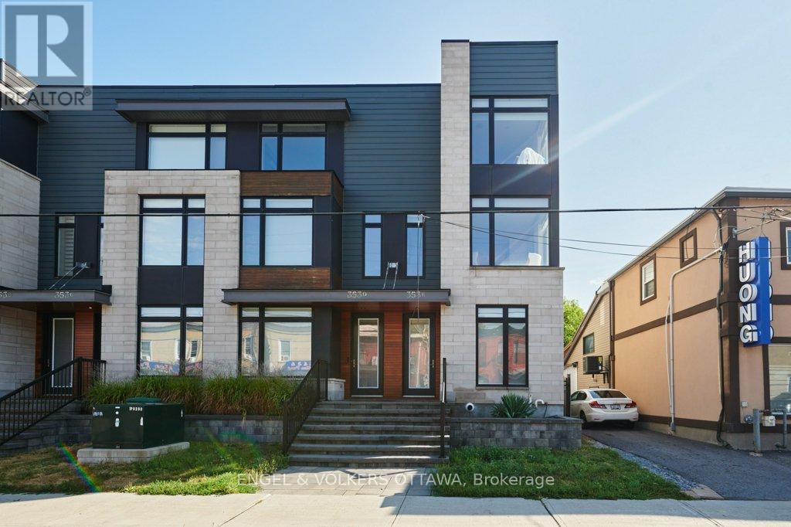- Houseful
- ON
- Ottawa
- West Centretown
- 203 Booth St
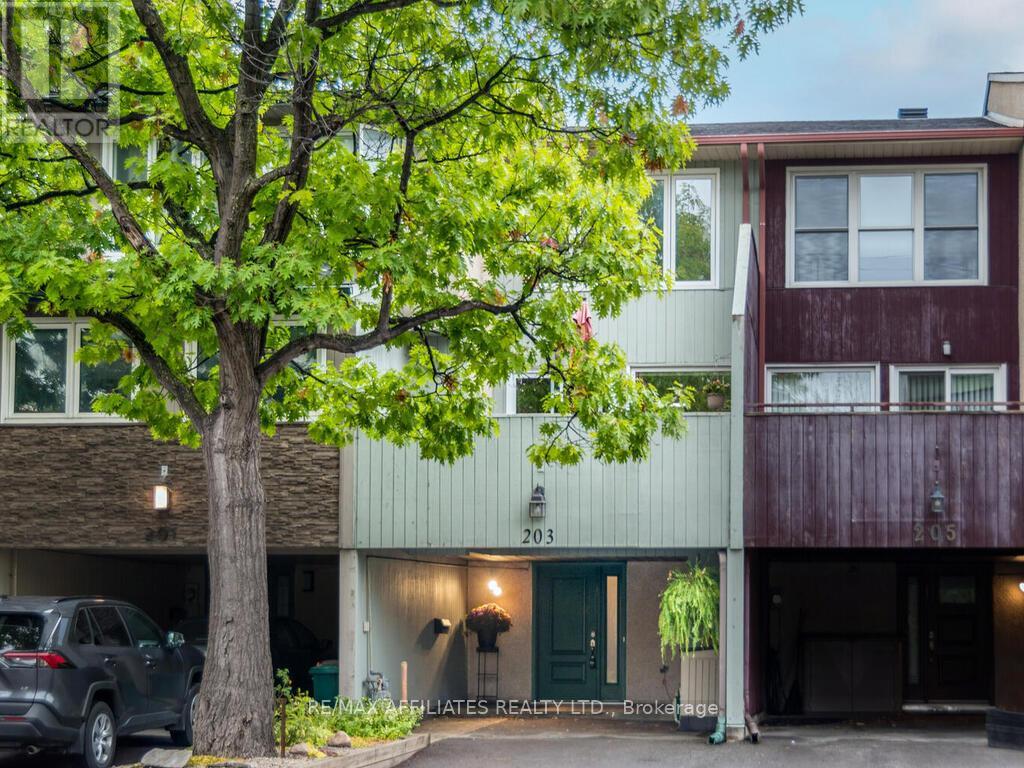
Highlights
Description
- Time on Housefulnew 13 hours
- Property typeSingle family
- Neighbourhood
- Median school Score
- Mortgage payment
Welcome to 203 Booth Street, an ideal residence situated in the heart of downtown living. This charming three-story townhouse offers a perfect blend of modern updates and classic appeal, with all amenities within walking distance. The neighborhood is currently enhancing its cultural vibrancy, with the new Public Archives and the Main Branch of the Public Library under construction as well as the new Arena that is planned for Lebreton Flats. The kitchen has been beautifully updated to feature a chic design, complete with a breakfast island, stainless steel appliances, and ample cabinetry, providing easy access to a back garden deck that is perfect for enjoying coffee at sunrise over the city. The backyard is fully fenced and private, with a secondary seating area that is ideal for entertaining or relaxing. The living and dining rooms are open-concept, with hardwood floors and a large balcony overlooking tree-lined streets, making it a wonderful space for evening gatherings. The primary bedroom has been expanded to offer additional space, and the second bedroom is also generous in size. The bathrooms have been modernized and updated, including a beautifully refreshed main level 3-piece bathroom. On the main level, there is an office that can easily serve as a third bedroom, a laundry room and utility room. Overall, this home combines charming character, modern upgrades, and a prime location, making it a fantastic opportunity for comfortable and convenient city living. Freshly Painted 2025, HVAC 2024, ESA Certificate 2021, Office & Ground Floor Bathroom 2020, Kitchen 2018, Roof 2014, Eaves 2012. Approximate Annual Utilities: Water $826, Hydro $1347, Gas $700. (id:63267)
Home overview
- Cooling Central air conditioning
- Heat source Natural gas
- Heat type Forced air
- Sewer/ septic Sanitary sewer
- # total stories 3
- Fencing Fenced yard
- # parking spaces 2
- Has garage (y/n) Yes
- # full baths 2
- # total bathrooms 2.0
- # of above grade bedrooms 3
- Subdivision 4204 - west centre town
- Lot size (acres) 0.0
- Listing # X12452787
- Property sub type Single family residence
- Status Active
- Living room 4.81m X 3.15m
Level: 2nd - Dining room 3.13m X 2.74m
Level: 2nd - Kitchen 4.94m X 3.87m
Level: 2nd - Primary bedroom 4.95m X 4.64m
Level: 3rd - Bathroom 2.37m X 2.13m
Level: 3rd - 2nd bedroom 4.3m X 3.15m
Level: 3rd - Foyer 2.85m X 1.6m
Level: Ground - Office 4.51m X 2.59m
Level: Ground - Bathroom 3.38m X 1.45m
Level: Ground - Utility 5.66m X 2.26m
Level: Ground - Laundry 2.85m X 1.45m
Level: Ground
- Listing source url Https://www.realtor.ca/real-estate/28968383/203-booth-street-ottawa-4204-west-centre-town
- Listing type identifier Idx

$-1,853
/ Month

