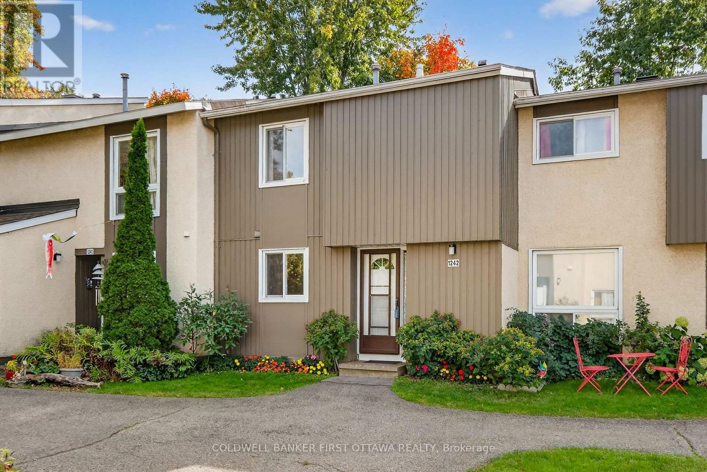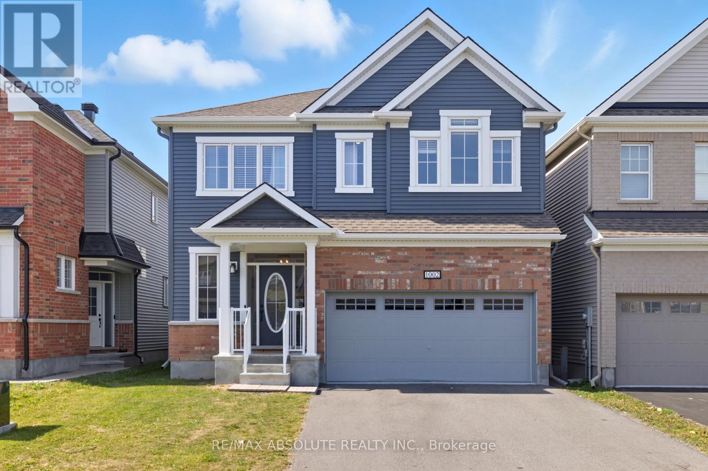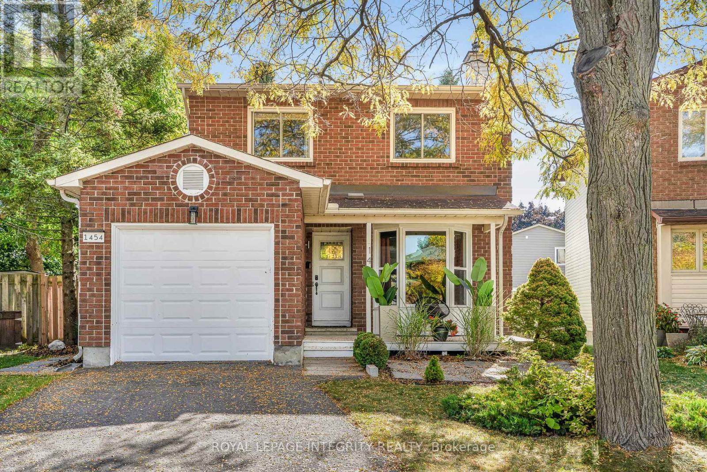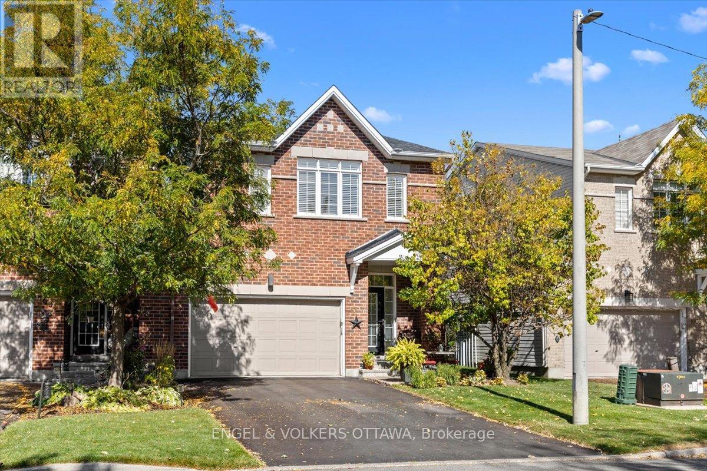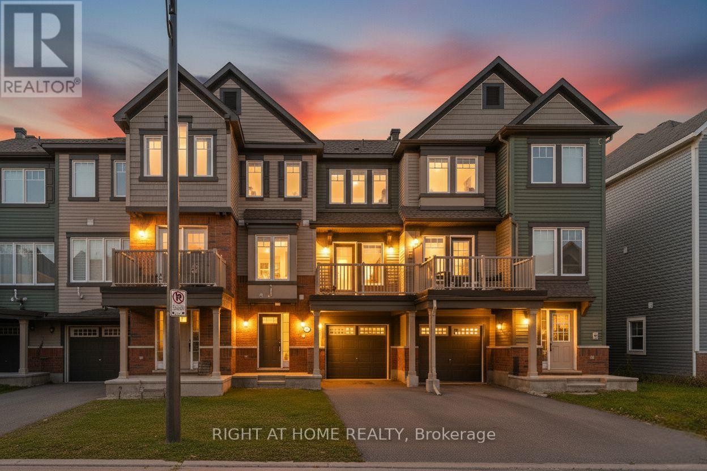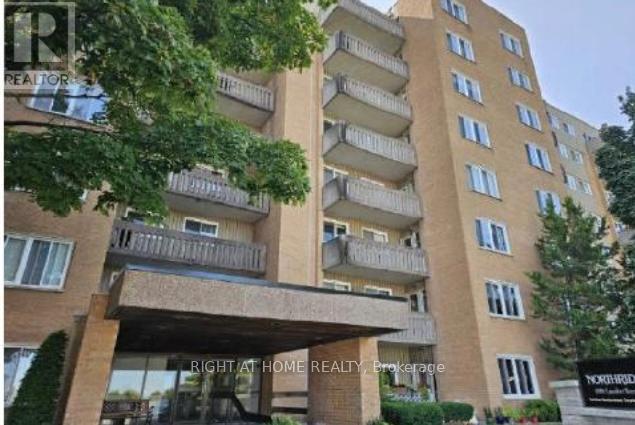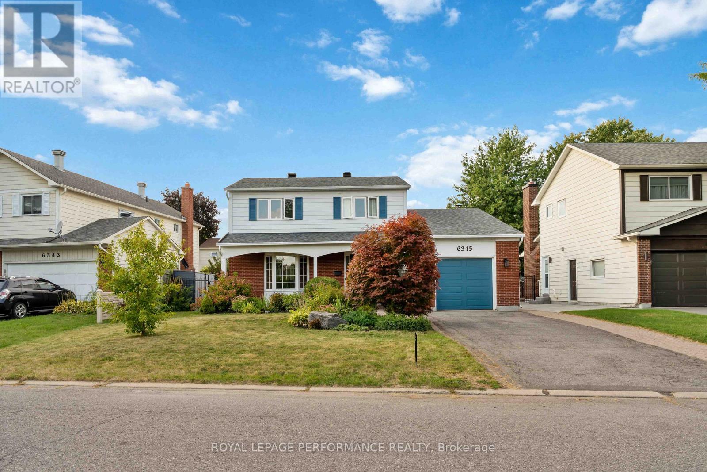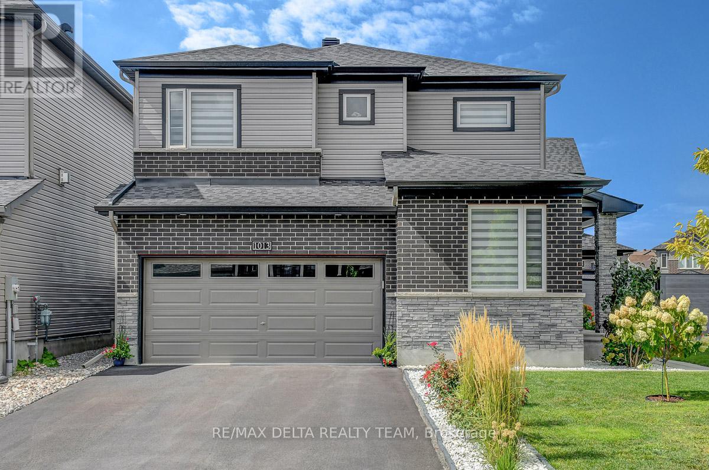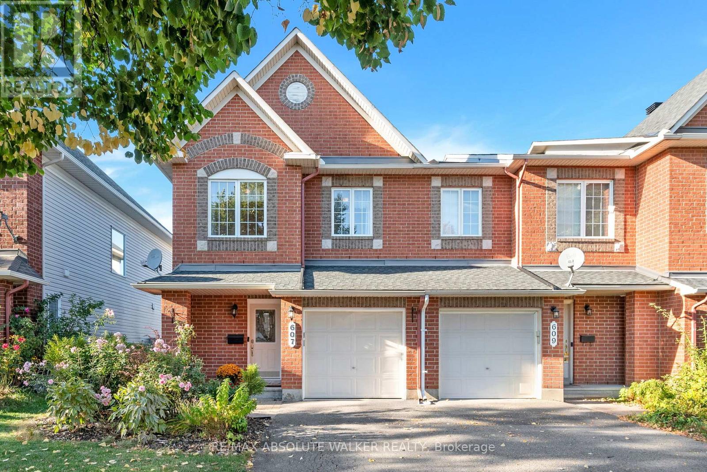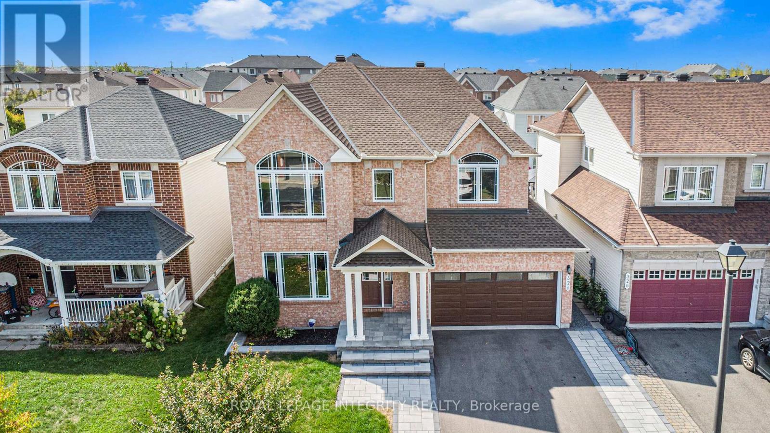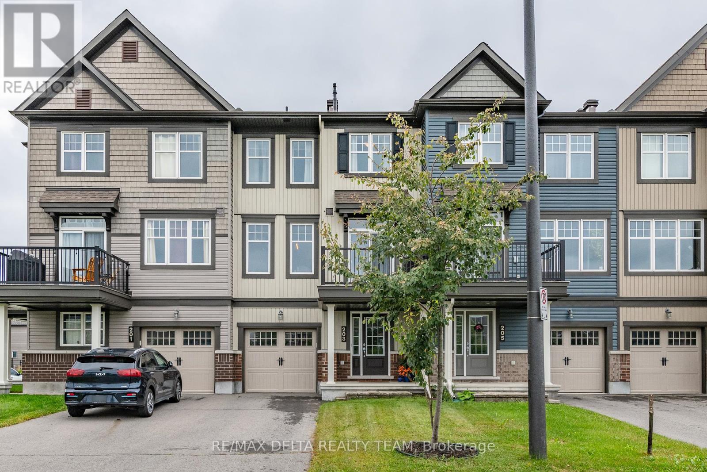
Highlights
Description
- Time on Housefulnew 8 hours
- Property typeSingle family
- Neighbourhood
- Median school Score
- Mortgage payment
Stylish 2 bed, 2 bath located in sought after Avalon West. Walk to Tim Hortons, Sobeys, Restaurants, transit, parks & walking path/Avalon West Pond. Minutes to the Orleans Health Hub, shopping & more! This home will not disappoint boasting over $20K in upgrades with hardwood & tile throughout (Berber carpet only in stairs), neutral tones & upgraded fixtures. Spacious main floor foyer, laundry room, storage area and access to the garage are all found on the main floor. The second level open concept is flooded with natural light thanks to large windows & eye catching decorative bulk ceiling with pot lighting complementing the space. Gorgeous kitchen equipped with stainless steel appliances, backsplash, island with breakfast bar & patio door leading to your outdoor balcony. Generous size Primary bedroom offers a walk-in closet and cheater door to the full bathroom. A 2nd bedroom will also be found on this level. Conveniently located in the heart of Orleans! (id:63267)
Home overview
- Cooling Central air conditioning
- Heat source Natural gas
- Heat type Forced air
- Sewer/ septic Sanitary sewer
- # total stories 3
- # parking spaces 3
- Has garage (y/n) Yes
- # full baths 1
- # half baths 1
- # total bathrooms 2.0
- # of above grade bedrooms 2
- Community features Community centre
- Subdivision 1117 - avalon west
- Lot size (acres) 0.0
- Listing # X12447030
- Property sub type Single family residence
- Status Active
- Bathroom Measurements not available
Level: 2nd - Living room 3.7m X 3.65m
Level: 2nd - Dining room 3.35m X 2.74m
Level: 2nd - Kitchen 2.64m X 3.12m
Level: 2nd - 2nd bedroom 2.94m X 3.35m
Level: 3rd - Bathroom Measurements not available
Level: 3rd - Primary bedroom 2.94m X 4.24m
Level: 3rd - Foyer Measurements not available
Level: Main - Utility Measurements not available
Level: Main - Laundry Measurements not available
Level: Main
- Listing source url Https://www.realtor.ca/real-estate/28955796/203-yellowcress-way-ottawa-1117-avalon-west
- Listing type identifier Idx

$-1,400
/ Month

