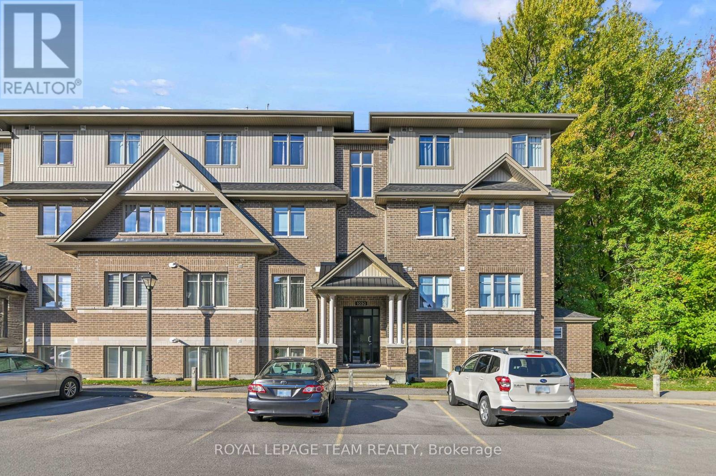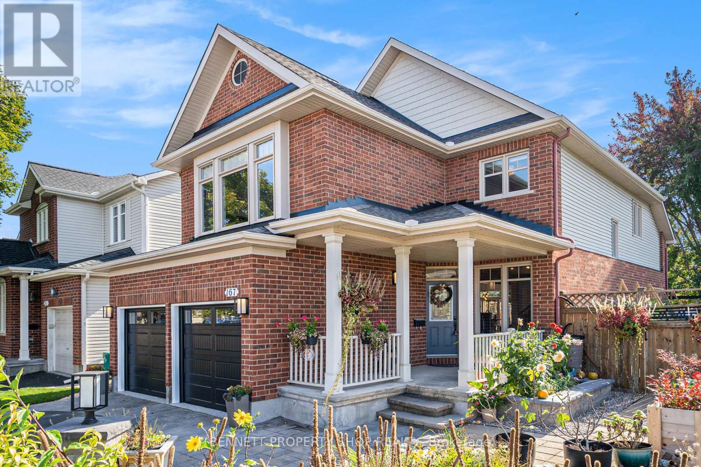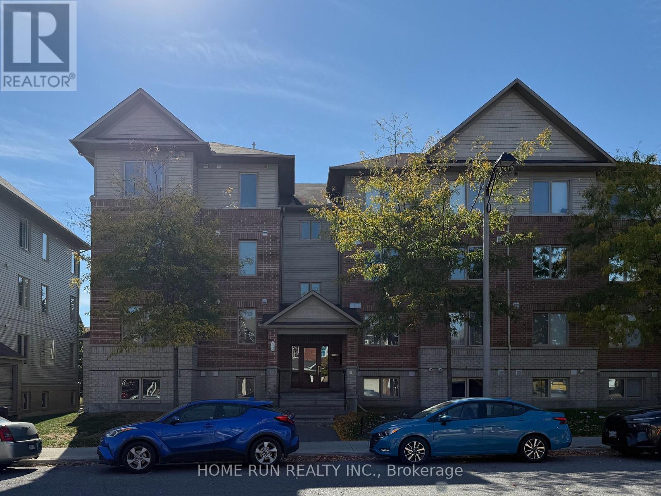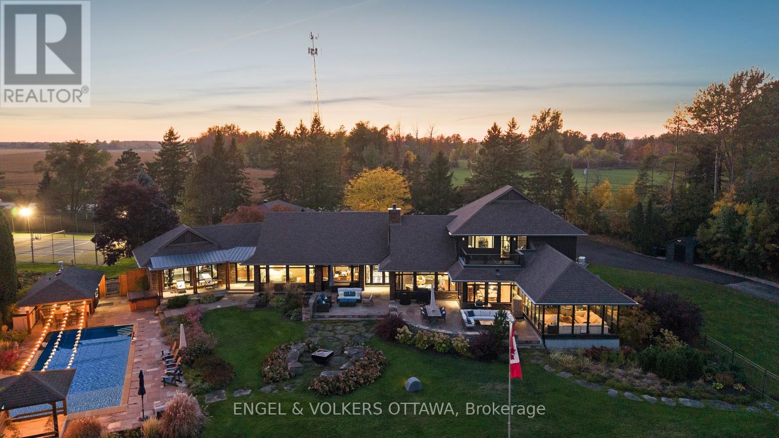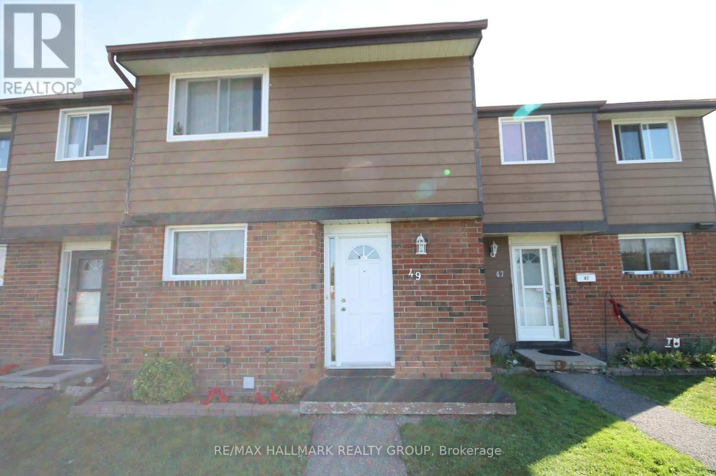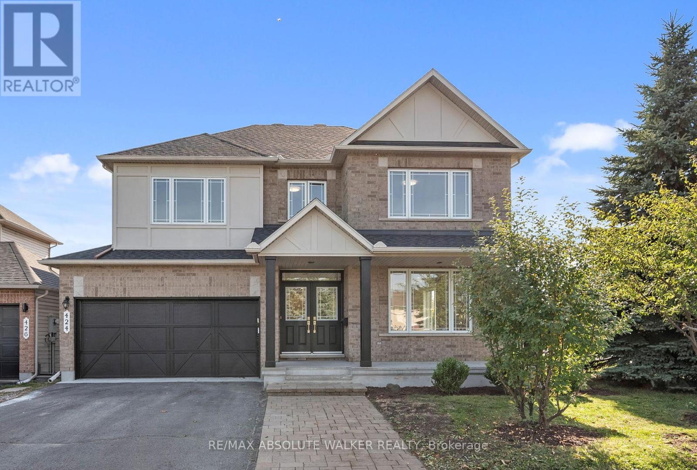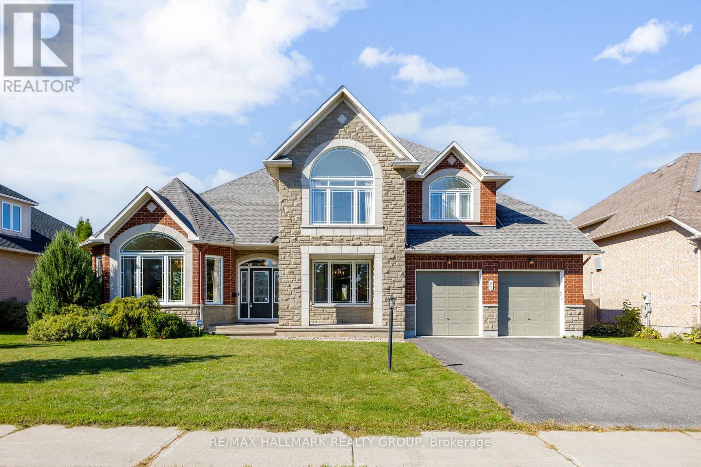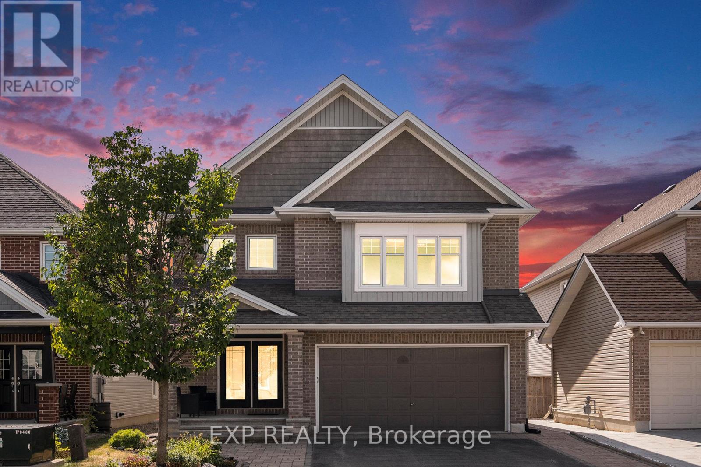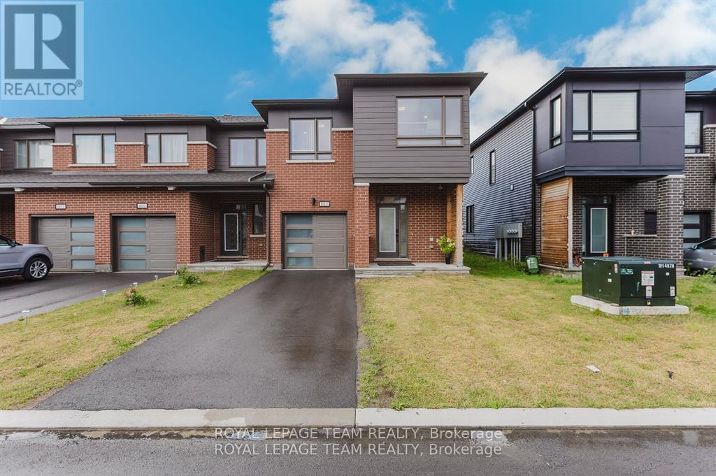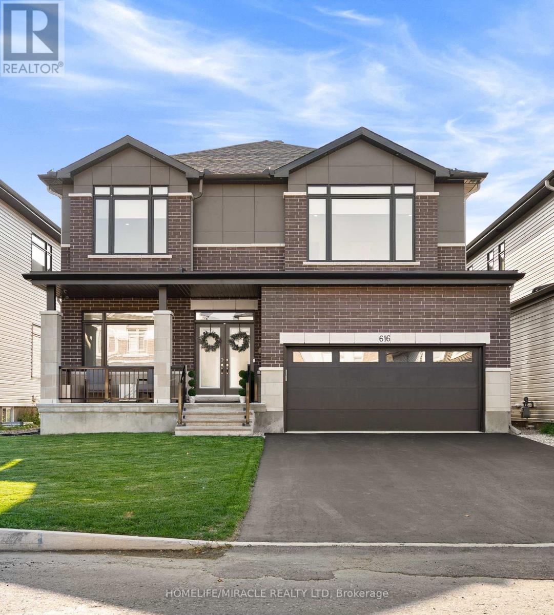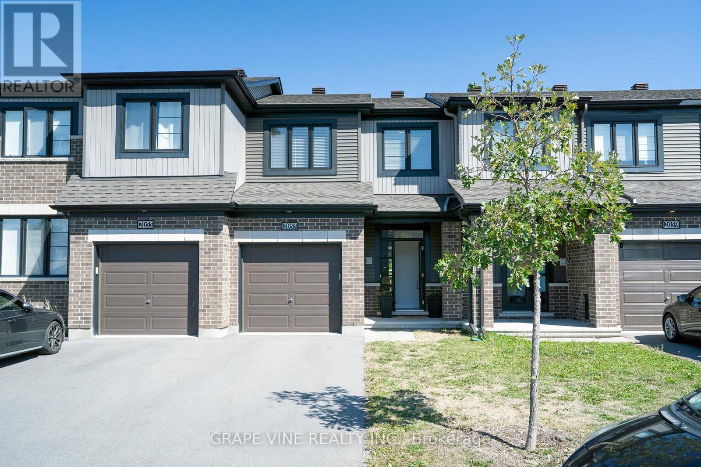
Highlights
Description
- Time on Housefulnew 3 hours
- Property typeSingle family
- Median school Score
- Mortgage payment
Welcome to this beautiful upgraded, move-in ready 3-bedroom contemporary townhome featuring $60K+ in premium upgrades. High-end laminate flooring throughout, including the finished basement. The open-concept kitchen boasts quartz counters, an oversized island, sleek backsplash & stainless steel appliances, perfect for entertaining. Bright living room with large windows & custom fireplace with rustic beam mantel and board-and-batten detail. Upstairs offers a spacious primary suite with walk-in closet & spa-like ensuite, plus two bright south-facing bedrooms and a full bath. Additional upgrades include quartz counters in all baths, pot lights, California shutters, custom roller blinds, upgraded hardware thruout + iron spindle staircase, customized lighting, eavestroughs, w/d and more. Steps to schools, transit, shopping, parks, & rec centre. A stylish, sun-filled home in a welcoming family community. (id:63267)
Home overview
- Cooling Central air conditioning
- Heat source Natural gas
- Heat type Forced air
- Sewer/ septic Sanitary sewer
- # total stories 2
- # parking spaces 3
- Has garage (y/n) Yes
- # full baths 2
- # half baths 1
- # total bathrooms 3.0
- # of above grade bedrooms 3
- Community features School bus
- Subdivision 7711 - barrhaven - half moon bay
- Lot size (acres) 0.0
- Listing # X12450433
- Property sub type Single family residence
- Status Active
- Bedroom 3.2m X 2.74m
Level: 2nd - Other 2.28m X 1.67m
Level: 2nd - Bedroom 3.3m X 3.3m
Level: 2nd - Primary bedroom 5.05m X 4.21m
Level: 2nd - Family room 5.91m X 5.74m
Level: Basement - Laundry 3.2m X 2.74m
Level: Basement - Living room 5.13m X 3.25m
Level: Main - Dining room 3.04m X 3.04m
Level: Main - Kitchen 3.91m X 2.54m
Level: Main
- Listing source url Https://www.realtor.ca/real-estate/28962954/2057-caltra-crescent-ottawa-7711-barrhaven-half-moon-bay
- Listing type identifier Idx

$-1,733
/ Month

