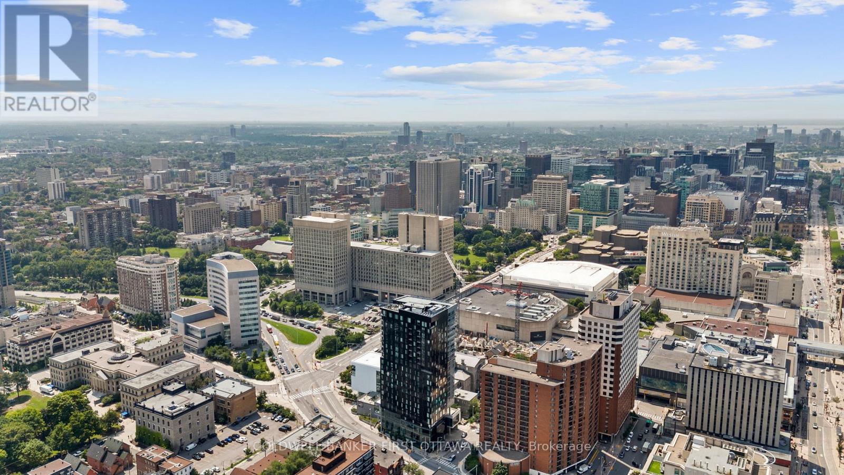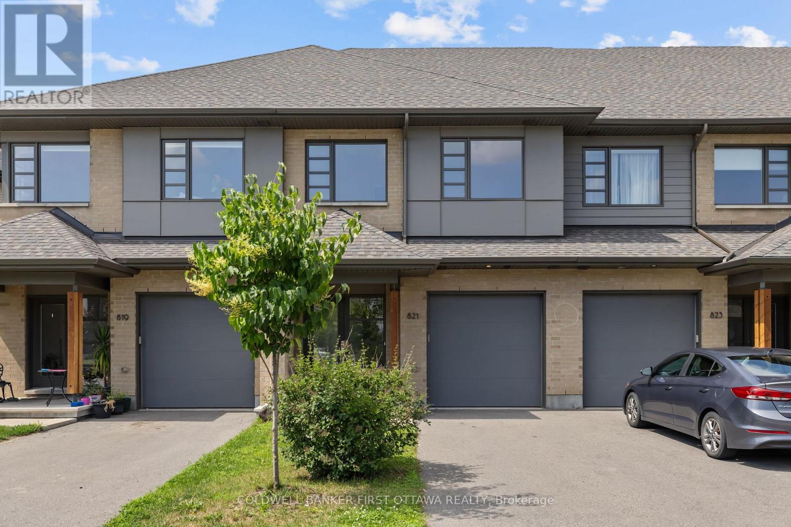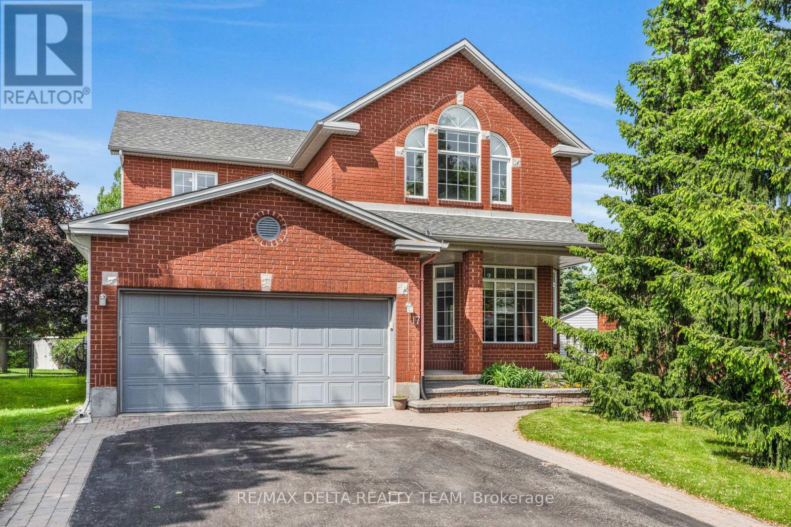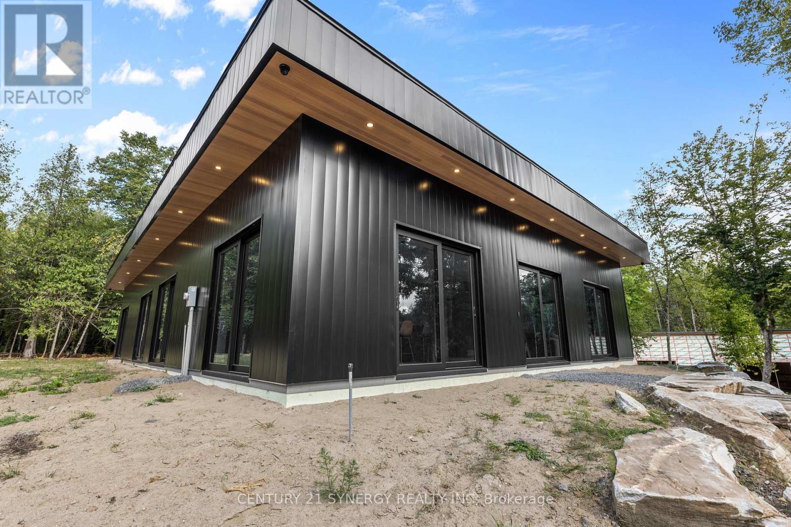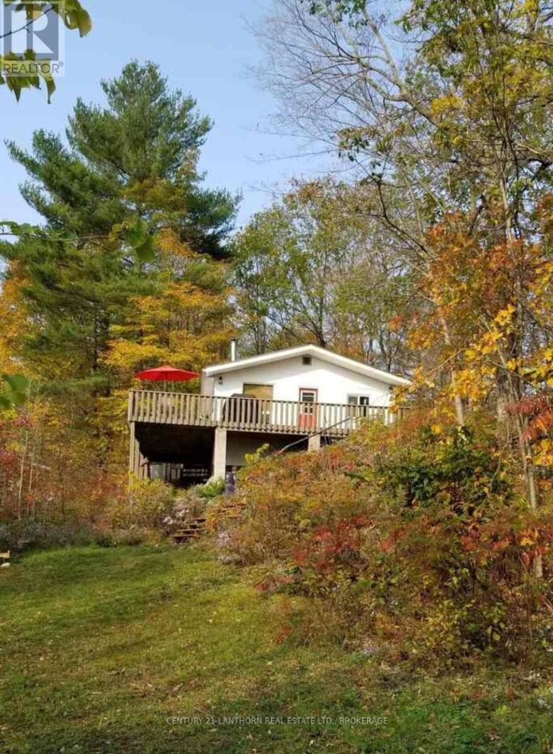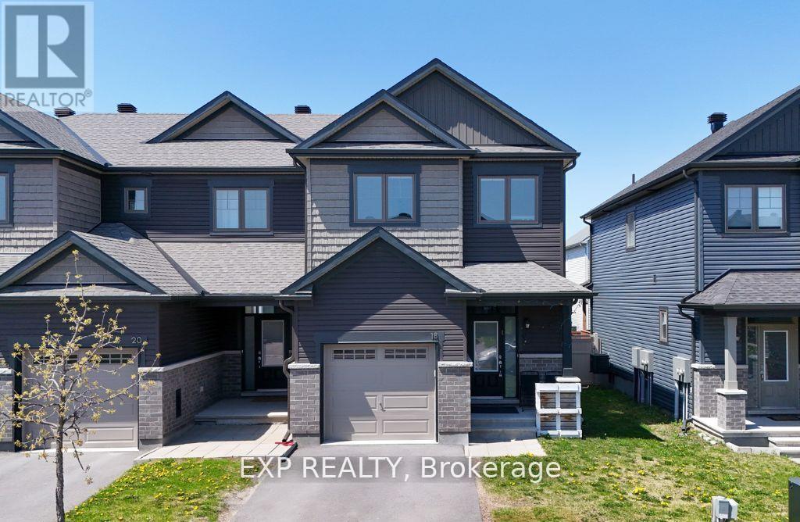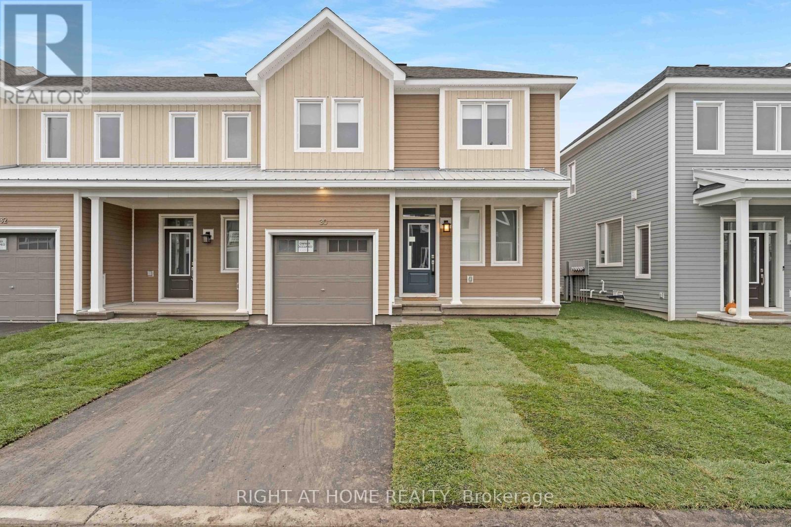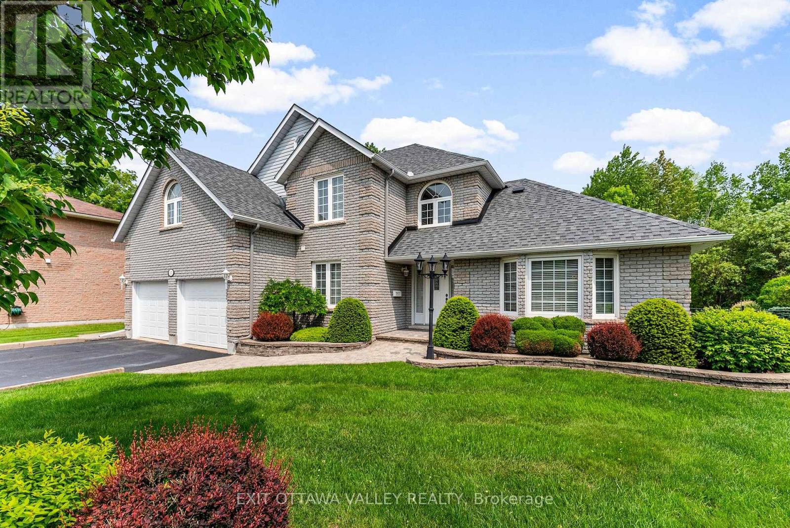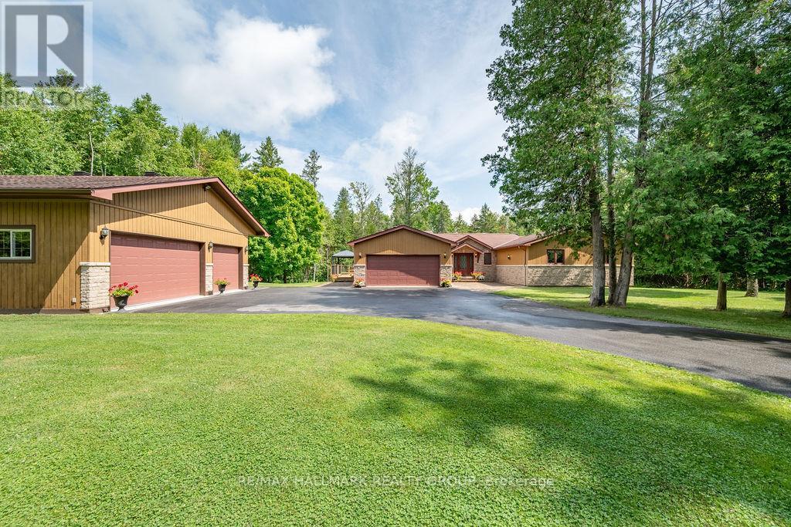
Highlights
Description
- Time on Houseful64 days
- Property typeSingle family
- StyleBungalow
- Median school Score
- Mortgage payment
Located in a quiet, family-oriented community, this spacious WALKOUT BUNGALOW SITS ON 2.4 ACRES W/ DOUBLE GAR + DETACHED TRIPLE CAR GARAGE! Enjoy easy access to nature, recreation, and amenities 20 minutes or less to Kanata, Almonte, Arnprior, Pakenham, Fitzroy Provincial Park, Morris Island, and the Carp Farmers' Market. The beautifully landscaped lot features lush gardens for curb appeal, raised garden beds, a shed for tools, and a firepit -- just add Adirondack chairs. A wide interlock walkway leads to a stunning wood and stone exterior with a double attached garage and a detached triple garage (insulated, with hydro, propane heater, and rough-in for radiant heat). Inside, the oversized foyer opens to a bright living room with cherry Jatoba hardwood and ceramic tile. The kitchen features solid cherry cabinetry, a full wall of storage, and opens to the dining area with patio doors to a spacious deck with BBQ hookup. The primary suite offers serene backyard views, a walk-in closet with organizer, and a 4-pc ensuite with soaker tub and separate shower. Two additional main floor bedrooms also feature walk-in closets. Powder room and a full laundry room with sink and cabinetry complete this level. The lower-level walkout includes a large family room, office/den, two more bedrooms, 3-pc bath, and a huge storage room. Two paved driveways, curbside garbage pickup, mail delivery, and school bus service add to the convenience of this move-in ready home. Lovely neighbours and a peaceful setting. Just moments from Hwy 417. (id:55581)
Home overview
- Cooling Central air conditioning
- Heat source Propane
- Heat type Heat pump
- Sewer/ septic Septic system
- # total stories 1
- # parking spaces 11
- Has garage (y/n) Yes
- # full baths 3
- # half baths 1
- # total bathrooms 4.0
- # of above grade bedrooms 5
- Flooring Hardwood, ceramic
- Community features School bus
- Subdivision 9403 - fitzroy ward (south west)
- Lot desc Landscaped
- Lot size (acres) 0.0
- Listing # X12258563
- Property sub type Single family residence
- Status Active
- Utility 5.26m X 5.14m
Level: Lower - Bathroom 2.34m X 1.7m
Level: Lower - 4th bedroom 4.65m X 3.86m
Level: Lower - Den 4.92m X 3.61m
Level: Lower - 5th bedroom 4.64m X 3.21m
Level: Lower - Family room 9.5m X 5.3m
Level: Lower - Utility 4.25m X 2.41m
Level: Lower - Living room 10.39m X 4.61m
Level: Main - Mudroom 2m X 1.97m
Level: Main - Foyer 5.25m X 2.55m
Level: Main - Dining room 5m X 3.96m
Level: Main - 3rd bedroom 4.5m X 3.39m
Level: Main - Bathroom 4.43m X 2.42m
Level: Main - Kitchen 5.36m X 4.58m
Level: Main - Bathroom 2.42m X 1.54m
Level: Main - 2nd bedroom 4.5m X 3.39m
Level: Main - Primary bedroom 4.43m X 6.13m
Level: Main - Bathroom 2.94m X 2.69m
Level: Main
- Listing source url Https://www.realtor.ca/real-estate/28550046/206-deerwood-drive-ottawa-9403-fitzroy-ward-south-west
- Listing type identifier Idx

$-3,200
/ Month

