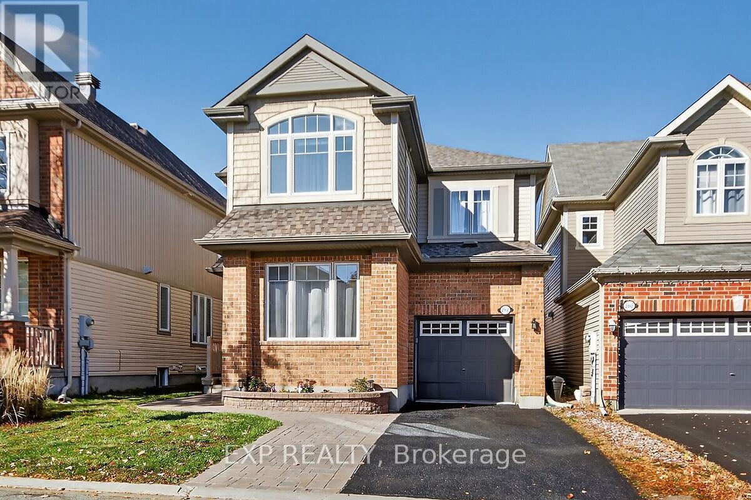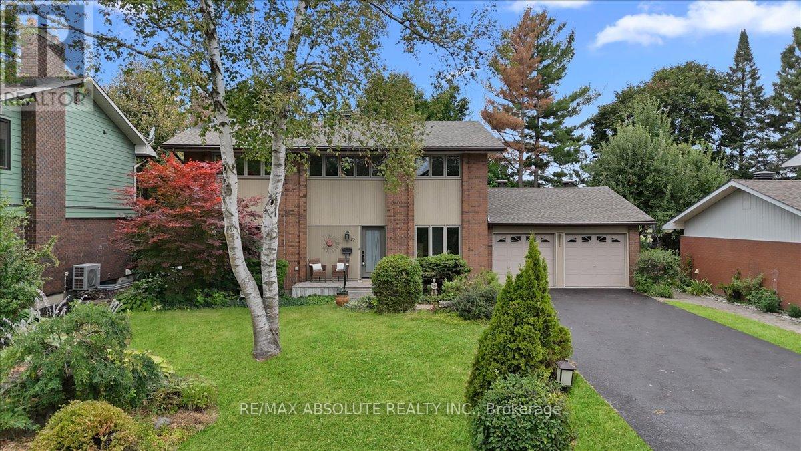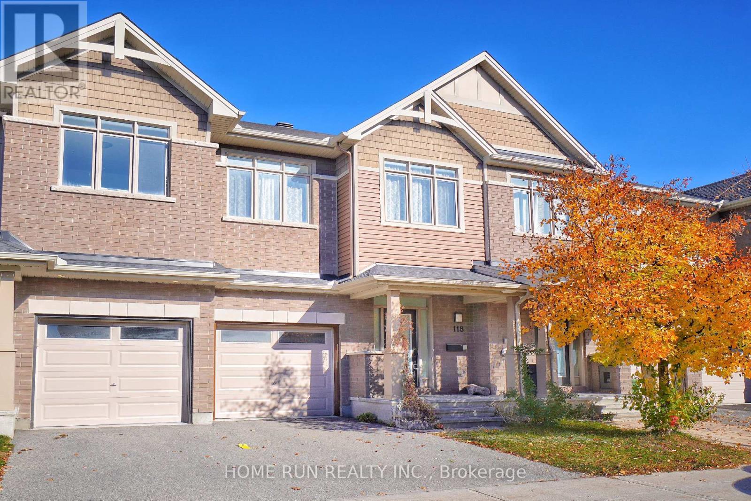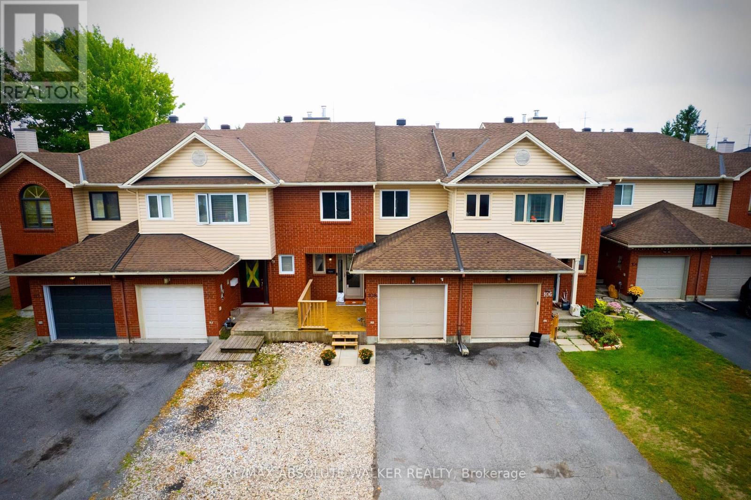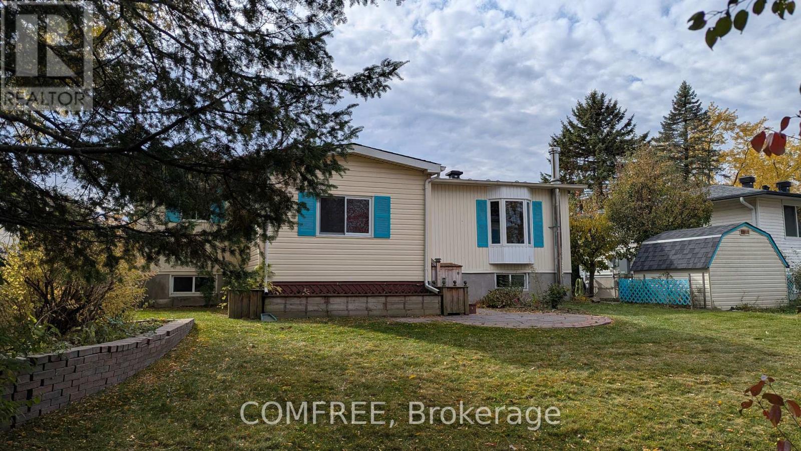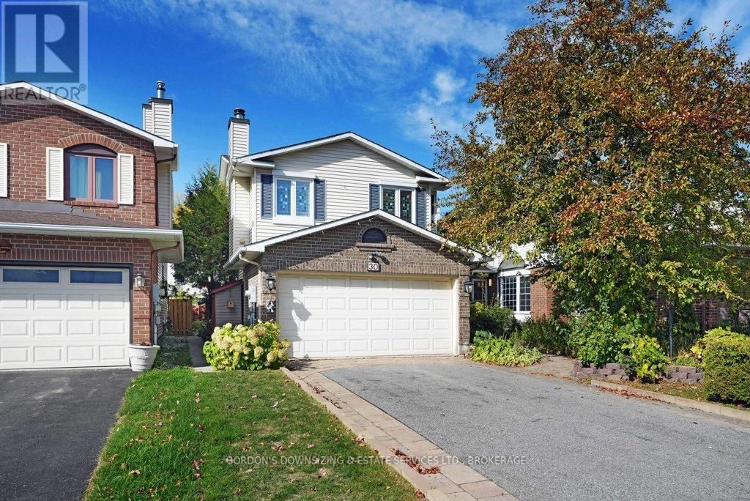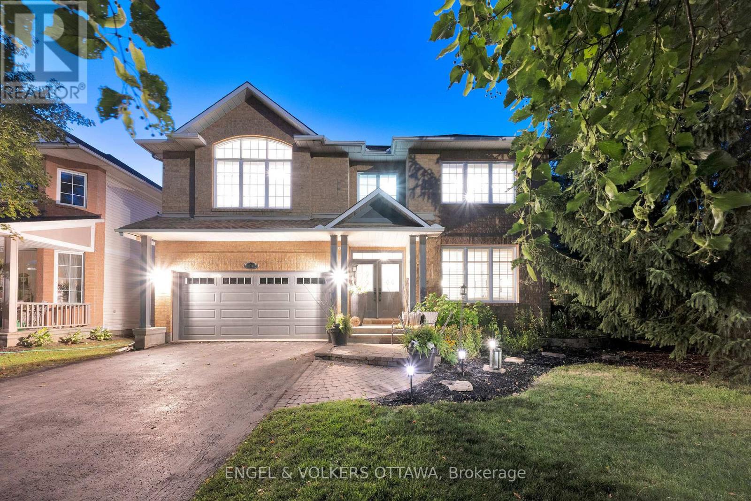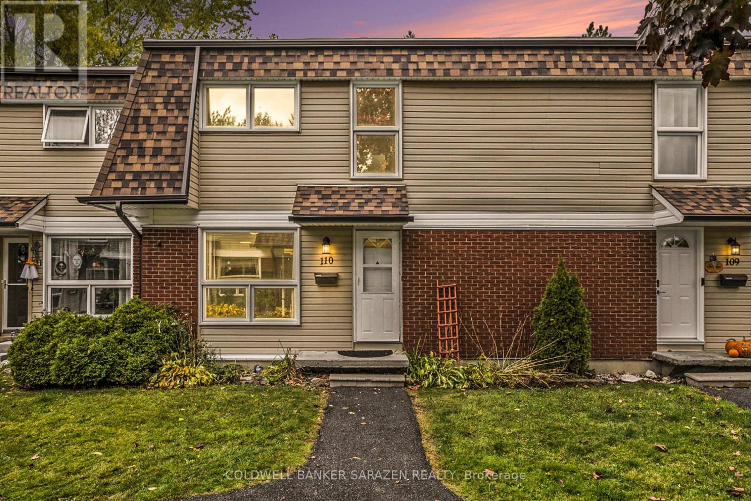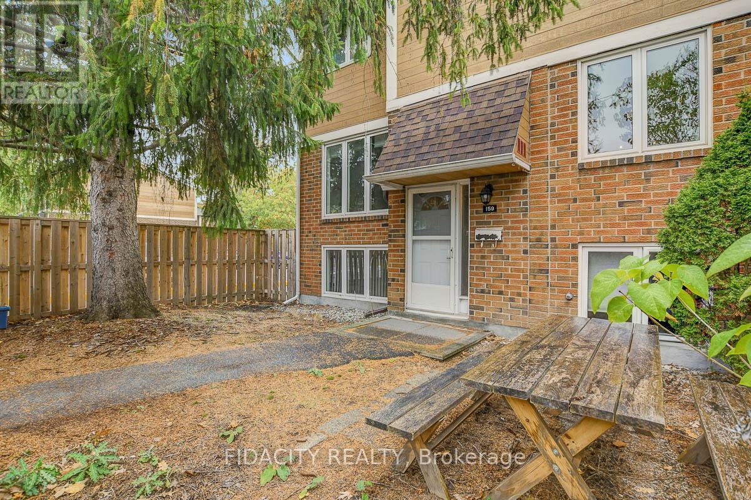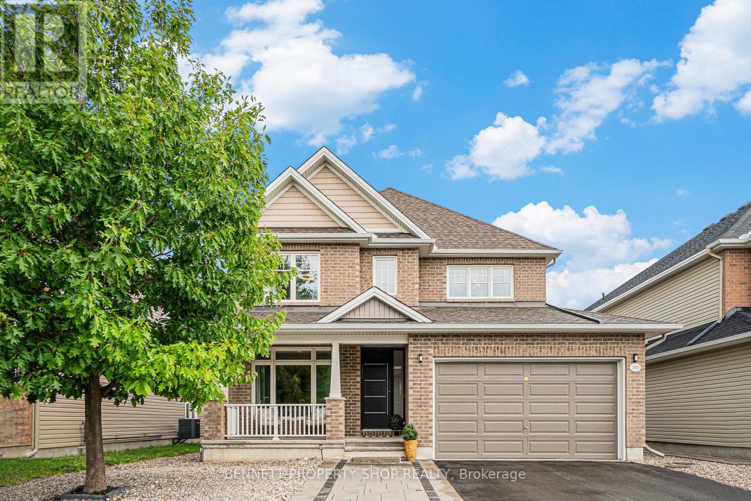- Houseful
- ON
- Ottawa
- Katimavik-Hazeldean
- 206 Stratas Ct
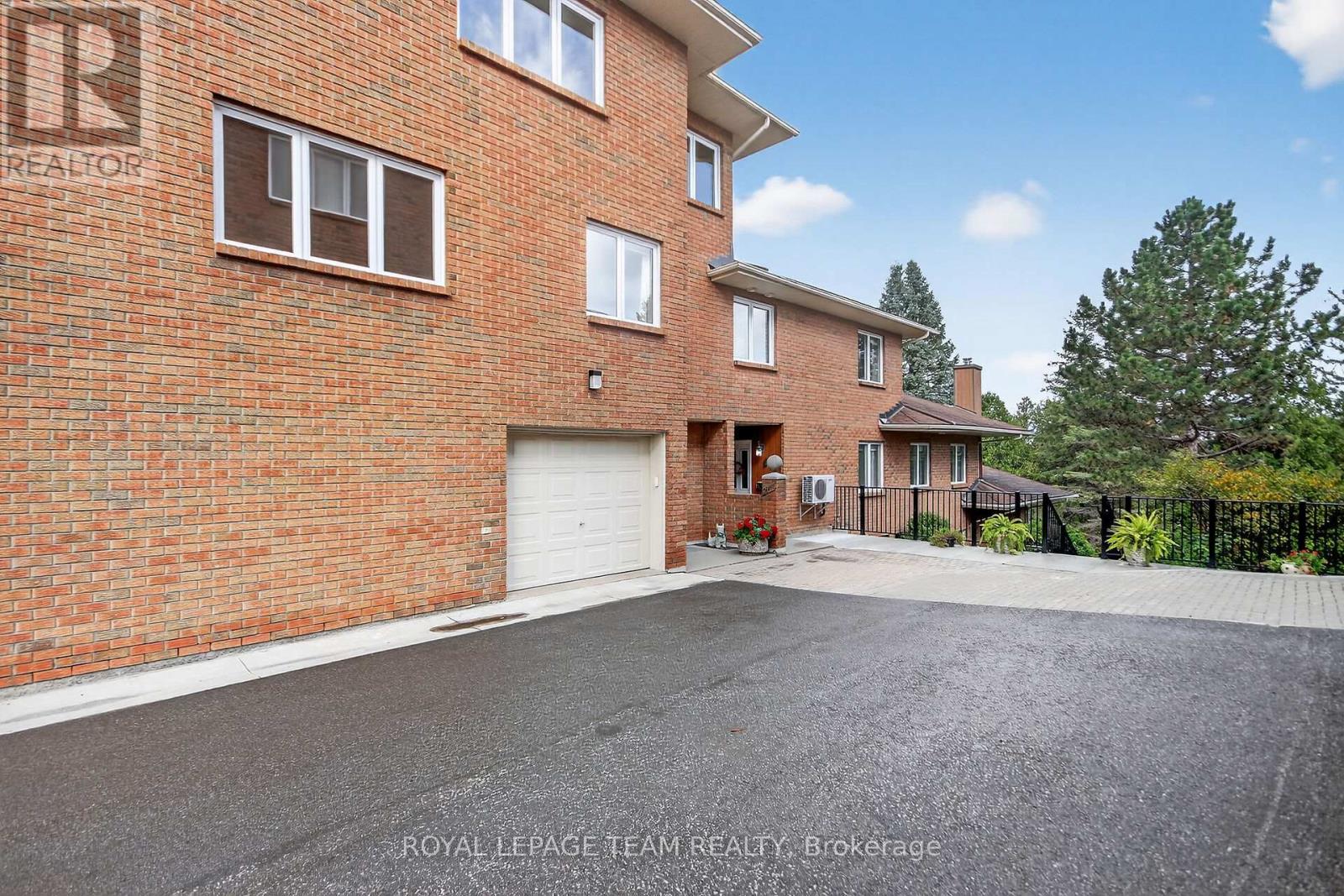
Highlights
Description
- Time on Housefulnew 13 hours
- Property typeSingle family
- Neighbourhood
- Median school Score
- Mortgage payment
Discover the perfect blend of comfort, space, and natural beauty in this rarely offered bungalow-style condo townhouse tucked within the serene, tree-lined enclave of Eagle Ridge, Kanata. One of the larger models at 2143 sqft, this home offers a bright, open-concept layout designed for effortless living and entertaining. Step inside and be greeted by spacious main living areas that flow seamlessly from the welcoming living room-complete with a handsome tile-faced wood-burning fireplace - to the elegant dining area and into the sun-filled solarium, where you'll feel as though you're perched among the treetops. The large eat-in kitchen will delight the chef in you with its crisp white cabinetry, pot lights, and abundant workspace. The primary bedroom features a double closet and a beautifully updated ensuite bath with a custom walk-in shower. Two additional bedrooms are thoughtfully separated from the primary suite, ideal for guests. The 3rd bedroom, currently used as a Den, with its charming French doors, opens to both the living area and the bedroom wing, offering flexibility and natural light. A refreshed main bath completes this level. On the ground level, enjoy a spacious laundry room with a wall of cabinetry and generous storage, plus inside access to the attached garage. Don't miss the large entry closet for all your seasonal essentials. This unit includes a private attached garage and one outdoor parking spot (#206). Freshly professionally painted in key areas including the kitchen, den, bedroom, hallway, and entry, this home is move-in ready and radiates warmth throughout. Soft, warm neutral palette enhances the natural light and complements any décor style. Enjoy maintenance-free living with exterior upkeep, landscaping, and snow removal all handled for you. Residents of Eagle Ridge enjoy beautifully landscaped grounds, inviting outdoor spaces, and scenic walking trails, all within minutes of shopping, numerous amenities, recreation, and public transit. (id:63267)
Home overview
- Cooling Central air conditioning
- Heat source Wood
- Heat type Baseboard heaters, radiant heat, not known
- # parking spaces 2
- Has garage (y/n) Yes
- # full baths 2
- # total bathrooms 2.0
- # of above grade bedrooms 3
- Flooring Laminate, ceramic
- Has fireplace (y/n) Yes
- Community features Pets allowed with restrictions
- Subdivision 9002 - kanata - katimavik
- Directions 1940531
- Lot desc Landscaped
- Lot size (acres) 0.0
- Listing # X12488406
- Property sub type Single family residence
- Status Active
- Laundry 4.44m X 2.48m
Level: Ground - Foyer Measurements not available
Level: Ground - Living room 5.25m X 4.87m
Level: Main - Solarium 3.96m X 2.81m
Level: Main - Primary bedroom 4.8m X 3.88m
Level: Main - 3rd bedroom 3.07m X 4.08m
Level: Main - Dining room 4.26m X 3.14m
Level: Main - Kitchen 5.41m X 2.99m
Level: Main - Bathroom 1.72m X 2.36m
Level: Main - 2nd bedroom 4.59m X 2.6m
Level: Main - Bathroom 2.66m X 2.31m
Level: Main
- Listing source url Https://www.realtor.ca/real-estate/29045610/206-stratas-court-ottawa-9002-kanata-katimavik
- Listing type identifier Idx

$-358
/ Month

