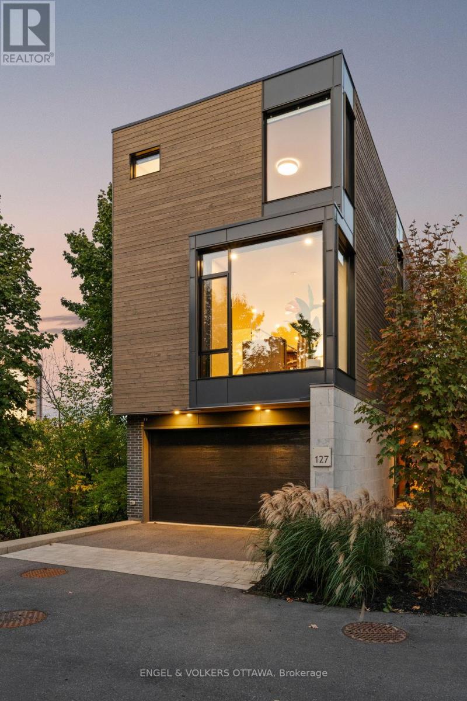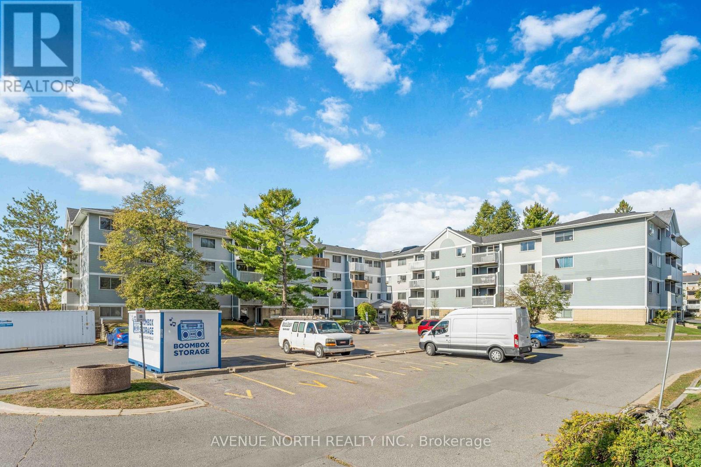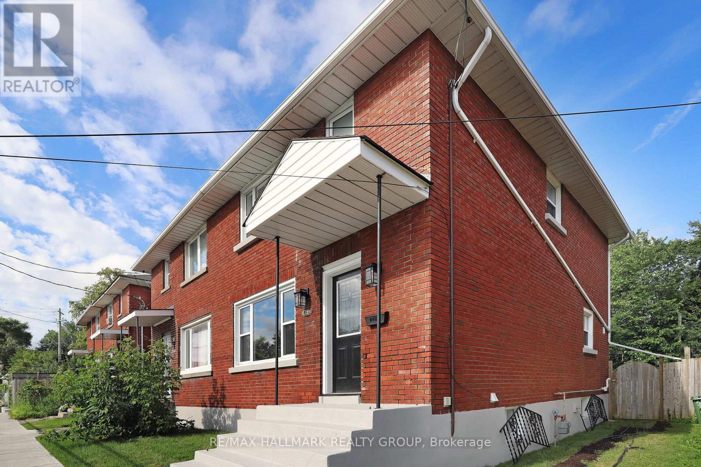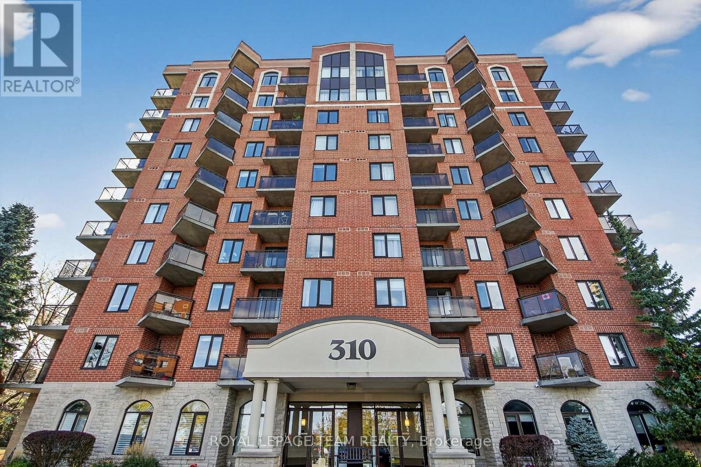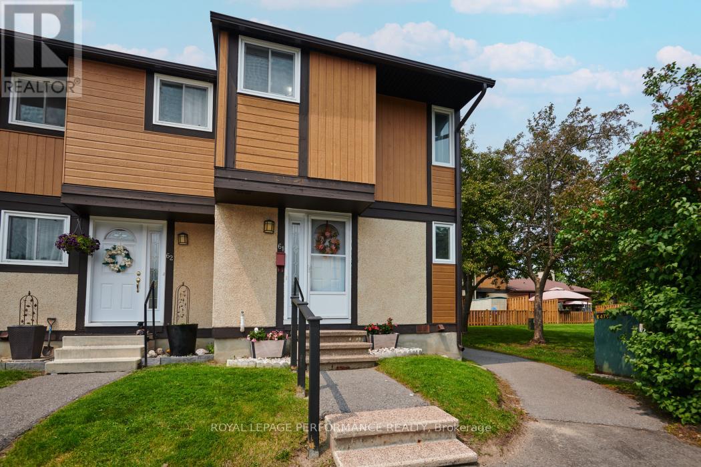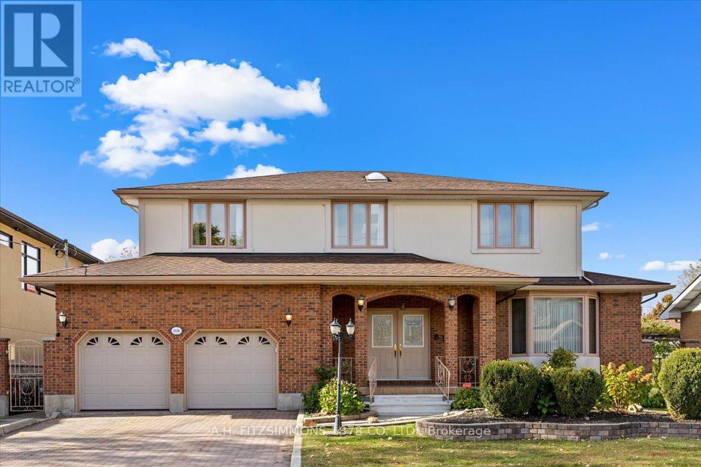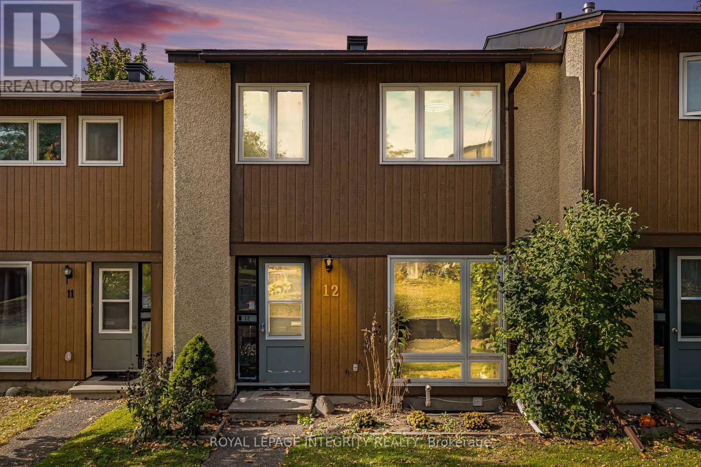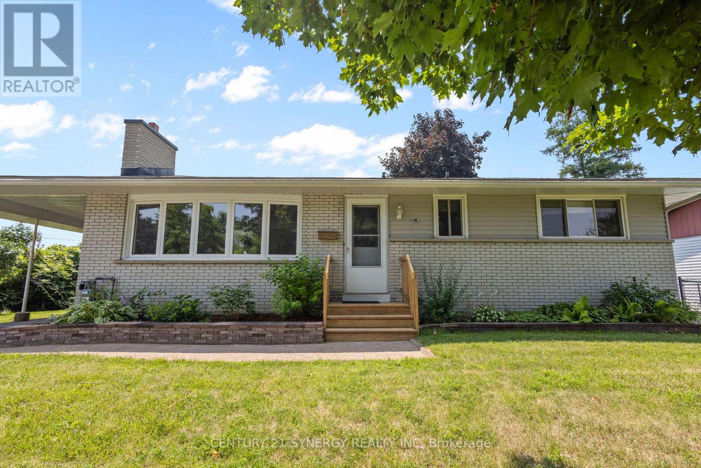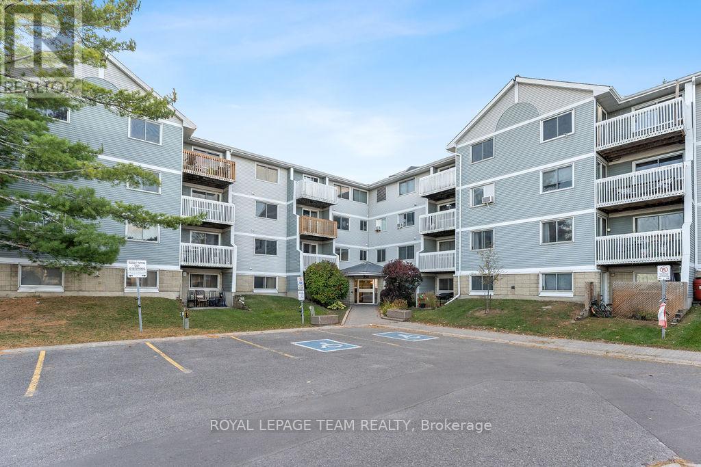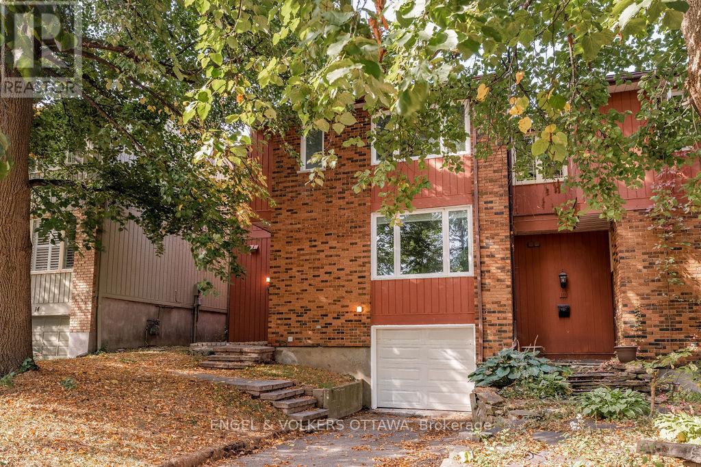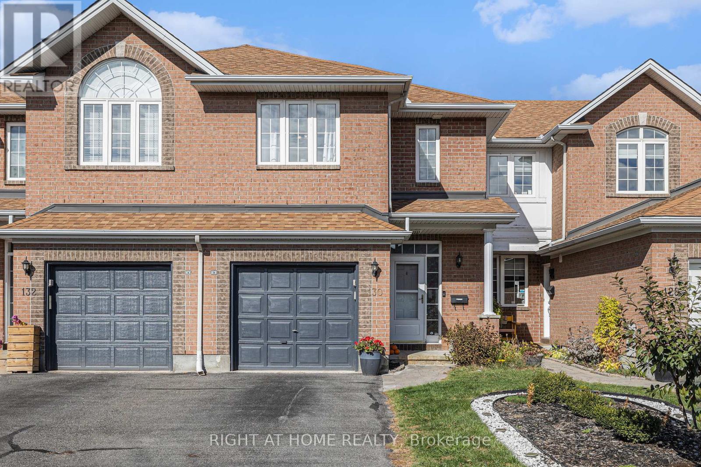- Houseful
- ON
- Ottawa
- Hunt Club South Industrial
- 2061 Prince Of Wales Dr S
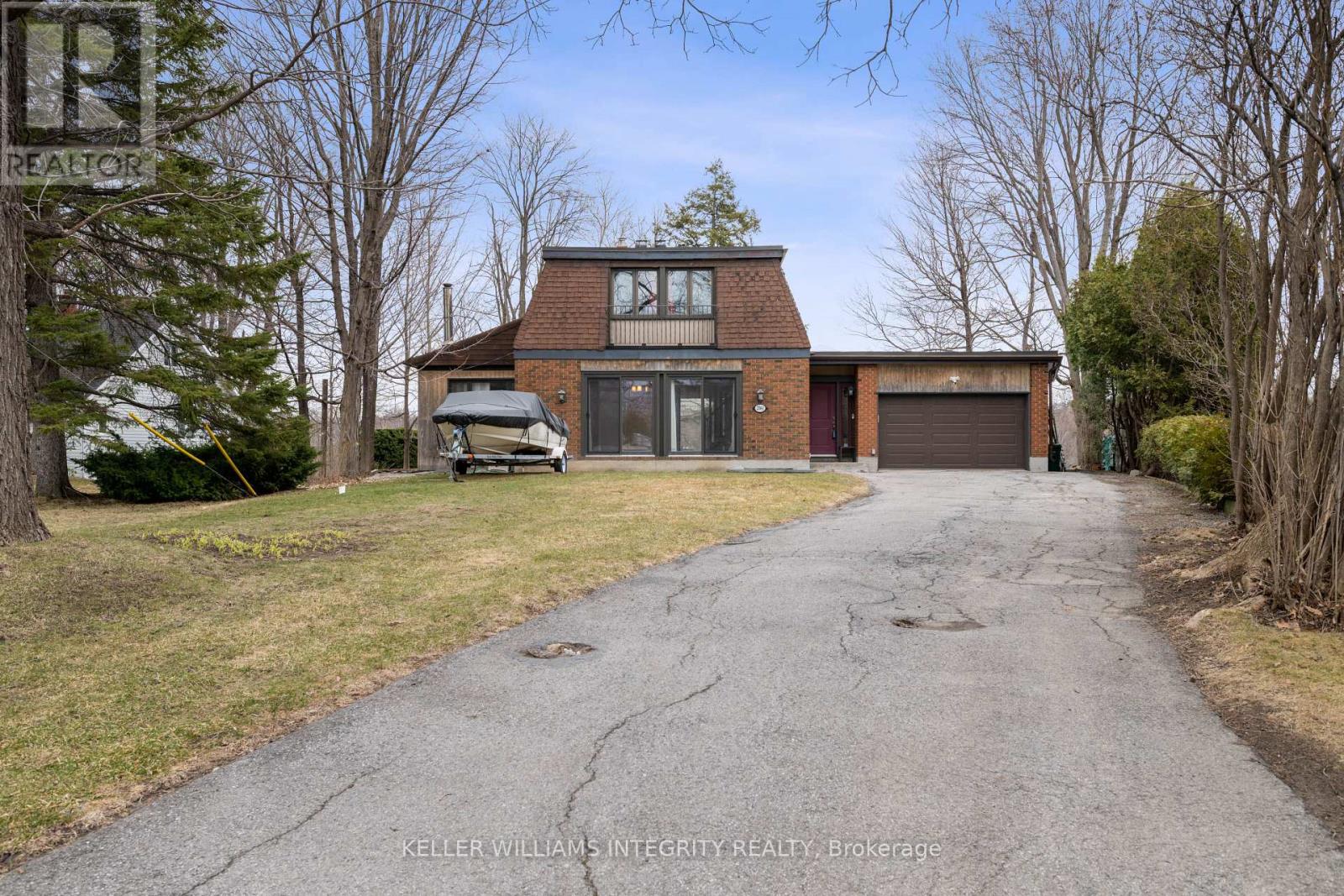
2061 Prince Of Wales Dr S
2061 Prince Of Wales Dr S
Highlights
Description
- Time on Houseful172 days
- Property typeSingle family
- Neighbourhood
- Median school Score
- Mortgage payment
Location! Location! Location! Waterfront lot on the Rideau River. Only minutes to downtown Ottawa. Why drive to Mooney's bay when you can take your boat instead? 7 minutes to the Ottawa Airport, 13 minutes to Westboro, 17 minutes to Parliament. Golf close by. Let you imagination go wild! Choose to either renovate the existing 3 bedroom home complete with hardwood flooring throughout, custom kitchen with granite counters and under cabinet lighting. Take in the view on your interlock patio. Custom shed with 4@330w solar panels act as back up power if there's a power outage. Or build your new dream home! Property is serviced with Hydro, Municipal Water, Natural Gas and Bell/Rogers. Currently on septic however there is a possibility of connecting to the municipal sewers with a new build. Book your showing today! (id:63267)
Home overview
- Cooling Central air conditioning
- Heat source Wood
- Heat type Forced air
- Sewer/ septic Septic system
- # total stories 2
- # parking spaces 12
- Has garage (y/n) Yes
- # full baths 2
- # half baths 1
- # total bathrooms 3.0
- # of above grade bedrooms 3
- Has fireplace (y/n) Yes
- Subdivision 7404 - rideau heights/rideau river
- View Direct water view
- Water body name Rideau river
- Lot size (acres) 0.0
- Listing # X12118600
- Property sub type Single family residence
- Status Active
- Bedroom 3.3274m X 3.048m
Level: 2nd - Bathroom 2.4892m X 2.1336m
Level: 2nd - Bedroom 3.302m X 3.048m
Level: 2nd - Primary bedroom 4.9784m X 3.3782m
Level: 2nd - Bathroom 1.4224m X 2.6924m
Level: Basement - Other 2.9464m X 3.81m
Level: Basement - Utility 7.0104m X 3.4544m
Level: Basement - Living room 6.731m X 4.445m
Level: Main - Kitchen 4.4704m X 2.286m
Level: Main - Foyer 4.88m X 2.13m
Level: Main - Dining room 6.731m X 3.7846m
Level: Main - Family room 5.4864m X 2.9972m
Level: Main
- Listing source url Https://www.realtor.ca/real-estate/28247815/2061-prince-of-wales-drive-s-ottawa-7404-rideau-heightsrideau-river
- Listing type identifier Idx

$-3,133
/ Month

