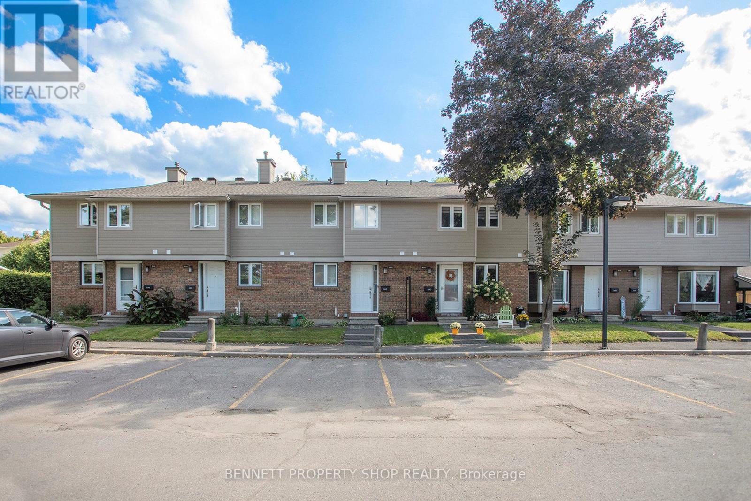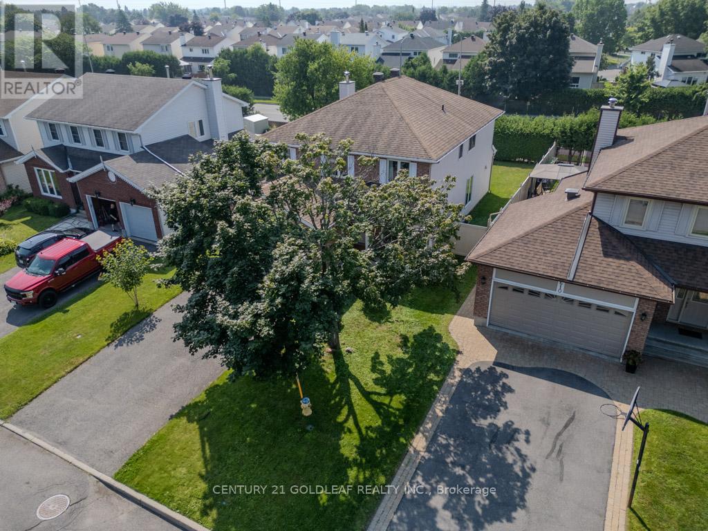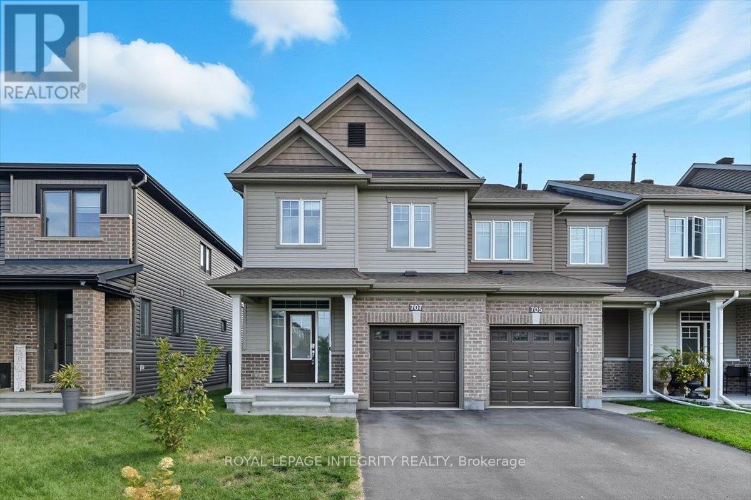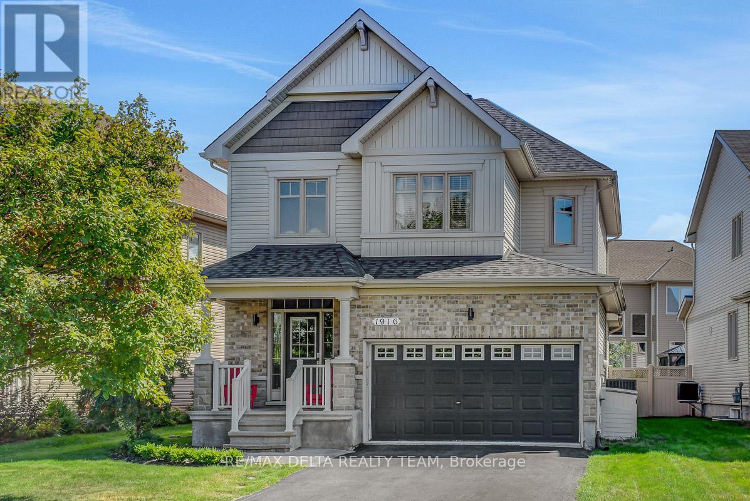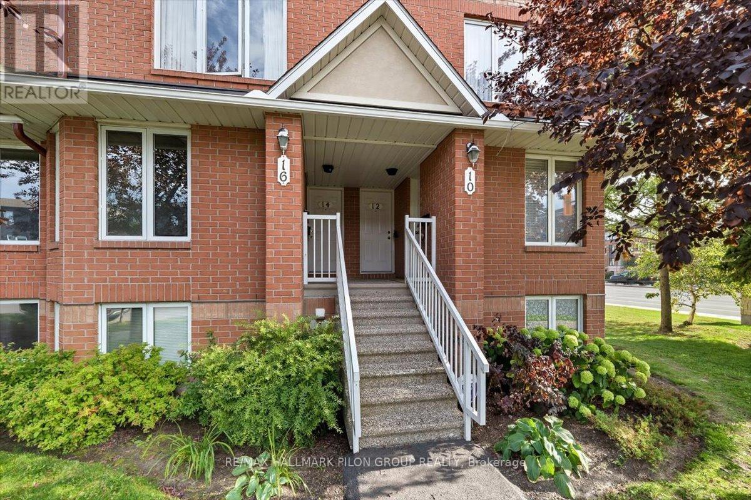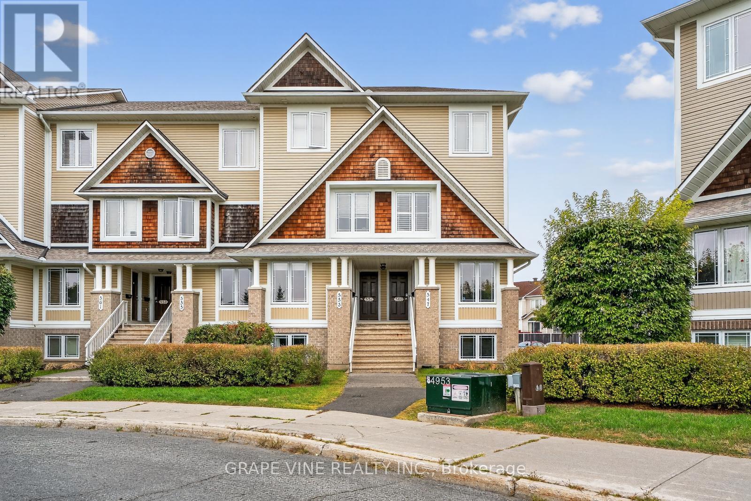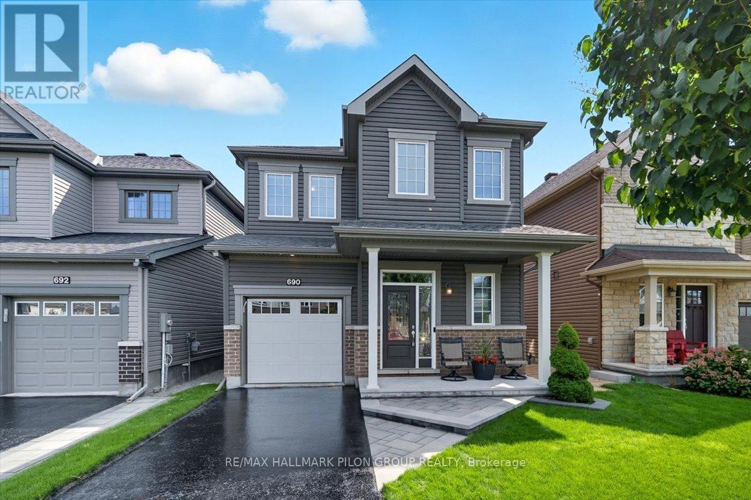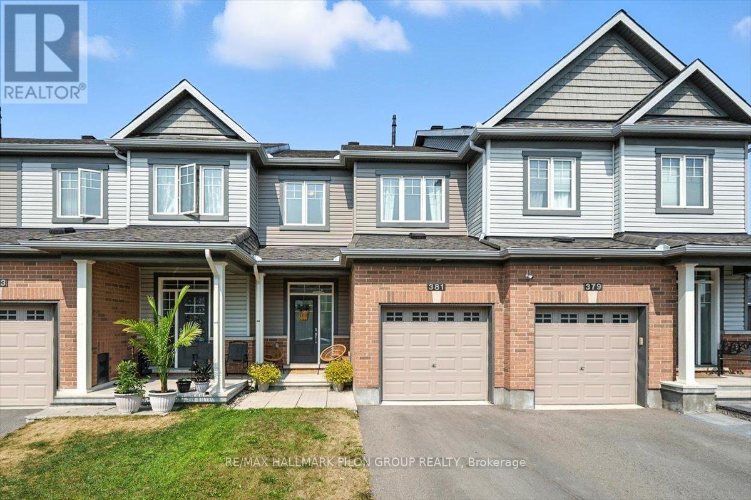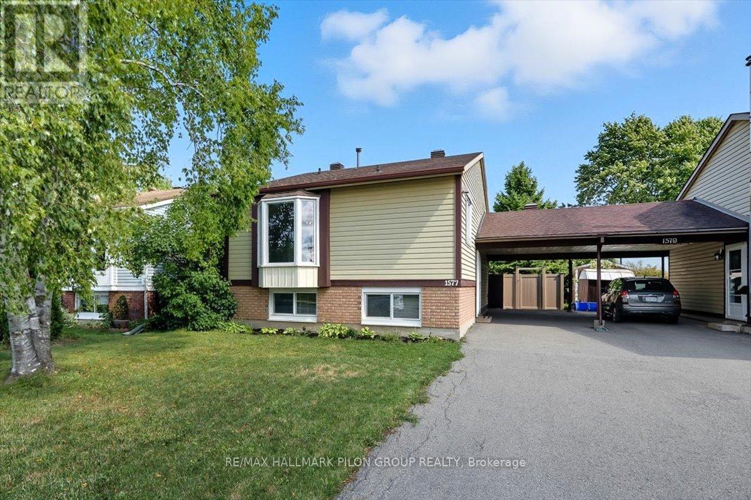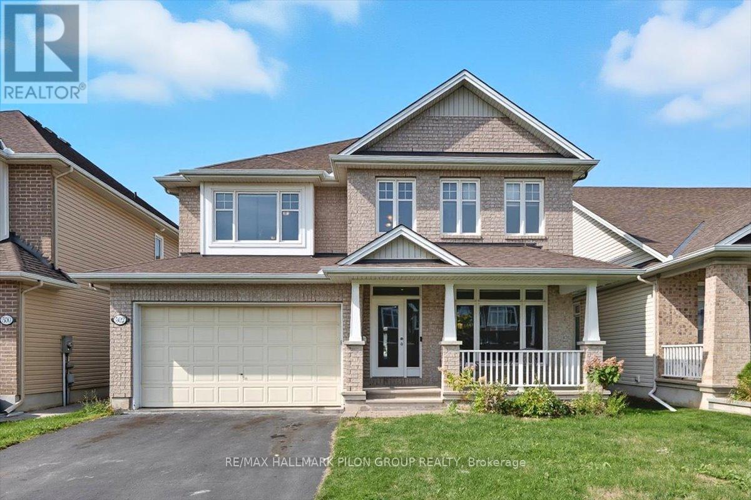- Houseful
- ON
- Ottawa
- Cardinal Creek
- 2064 Breezewood St
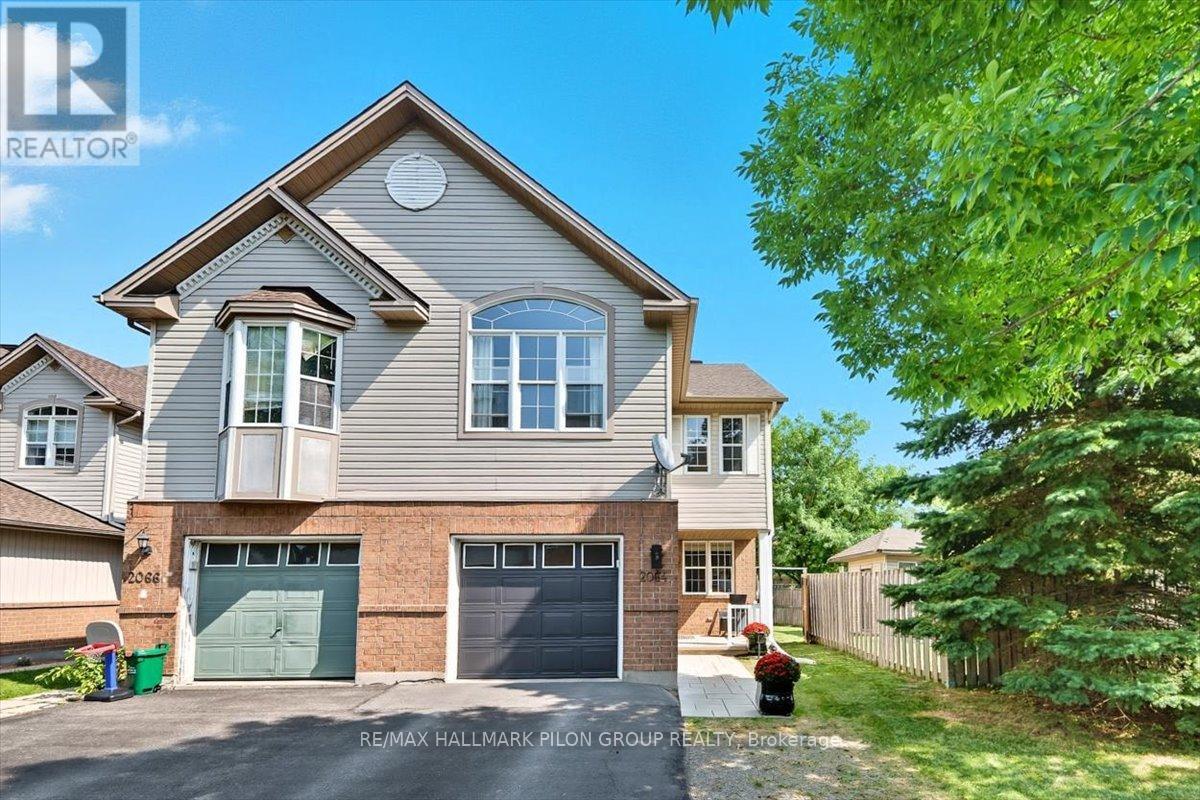
Highlights
Description
- Time on Housefulnew 12 hours
- Property typeSingle family
- Neighbourhood
- Median school Score
- Mortgage payment
Welcome to 2064 Breezewood Street. This end-unit townhome on a rare corner lot offers exceptional outdoor space and extra privacy in the sought-after Springridge community of Orléans. Built by Ashcroft, the Mondavi model is known for its thoughtful layout, three bedrooms, 2.5 baths, and a standout second-storey family room. The neighbourhood provides everything families value - quiet streets, excellent schools, nearby shopping, walking trails, parks, and convenient public transit.The main floor features a bright open-concept layout with hardwood flooring in the living and dining areas and ceramic tile in the foyer, kitchen, and powder room. At the heart of the home is the updated eat-in kitchen, showcasing granite countertops, a raised breakfast bar, and plenty of workspace - perfect for both everyday living and entertaining. Patio doors lead to the oversized yard, fully fenced with two stone patios and a large shed, offering a private outdoor retreat rarely found in townhome living. Upstairs, French doors open to a dramatic family room with cathedral ceilings, hardwood floors, a cozy fireplace, and an oversized demi-lune window that fills the space with natural light. The primary suite boasts a walk-in closet and a luxurious four-piece ensuite with soaker tub and separate shower. Two additional bedrooms, a full main bath, and the convenience of second-floor laundry complete this level.The finished lower level extends the living space with a large rec room and a computer nook, plus ample storage space and a bathroom rough-in for future possibilities. With its combination of Ashcroft quality, a flexible floorplan, and the added privacy of an end-unit corner lot, this home delivers comfort, space, and value in equal measure. Whether you're a first-time buyer, a growing family, or downsizing without compromise, 2064 Breezewood Street is the perfect place to call home. (id:63267)
Home overview
- Cooling Central air conditioning
- Heat source Natural gas
- Heat type Forced air
- Sewer/ septic Sanitary sewer
- # total stories 2
- Fencing Fenced yard
- # parking spaces 5
- Has garage (y/n) Yes
- # full baths 2
- # half baths 1
- # total bathrooms 3.0
- # of above grade bedrooms 3
- Flooring Hardwood
- Has fireplace (y/n) Yes
- Subdivision 1107 - springridge/east village
- Lot desc Landscaped
- Lot size (acres) 0.0
- Listing # X12396412
- Property sub type Single family residence
- Status Active
- Family room 3.59m X 5.16m
Level: 2nd - 2nd bedroom 2.86m X 3m
Level: 2nd - Other 1.28m X 1.57m
Level: 2nd - Primary bedroom 3.06m X 4.53m
Level: 2nd - 3rd bedroom 3.03m X 3.96m
Level: 2nd - Laundry 1.55m X 1.72m
Level: 2nd - Utility 2.68m X 3.94m
Level: Lower - Other 3.11m X 2.88m
Level: Lower - Recreational room / games room 4.1m X 5.63m
Level: Lower - Other 2.52m X 2.55m
Level: Lower - Living room 4.37m X 3.69m
Level: Main - Foyer 3.57m X 1.7m
Level: Main - Dining room 3.19m X 4.51m
Level: Main - Kitchen 3.18m X 5.09m
Level: Main
- Listing source url Https://www.realtor.ca/real-estate/28847182/2064-breezewood-street-ottawa-1107-springridgeeast-village
- Listing type identifier Idx

$-1,640
/ Month

