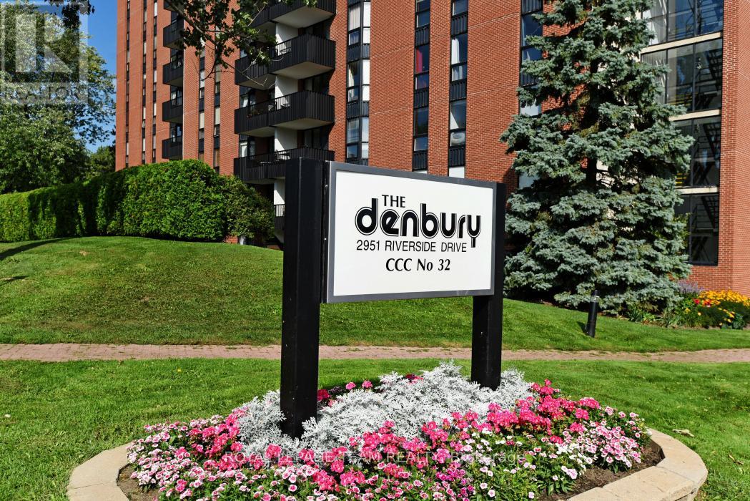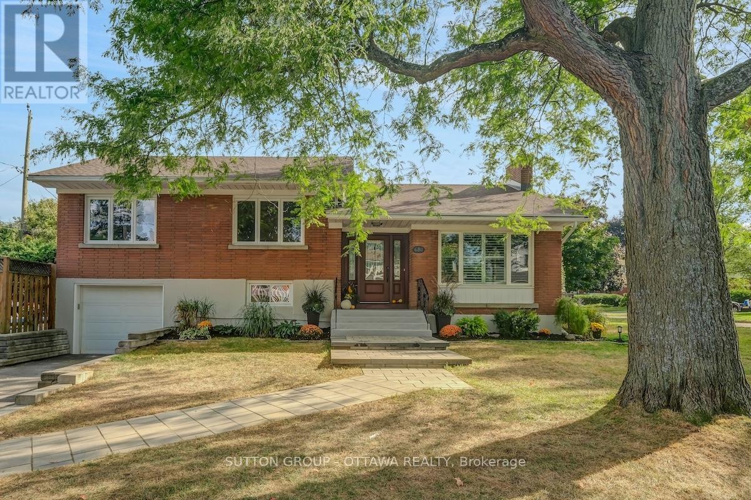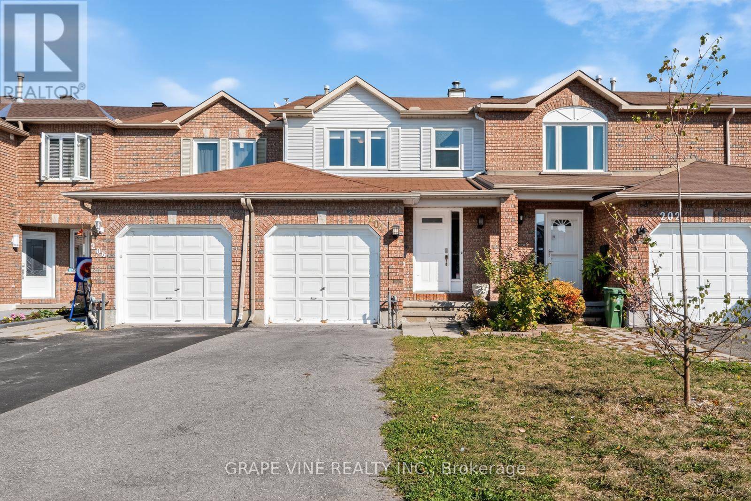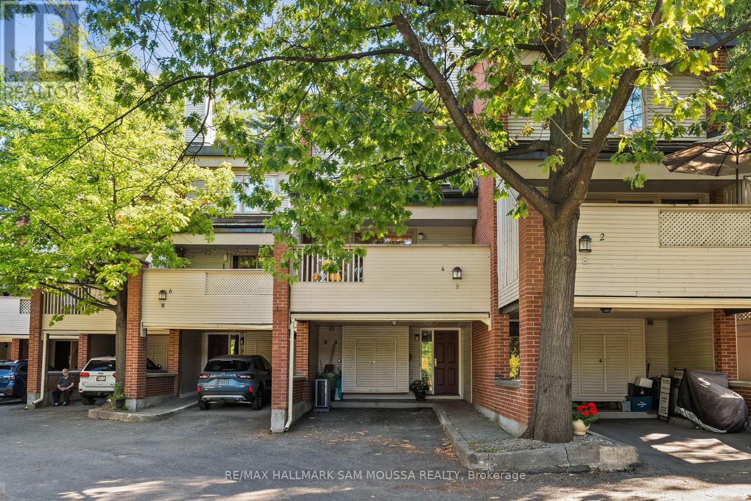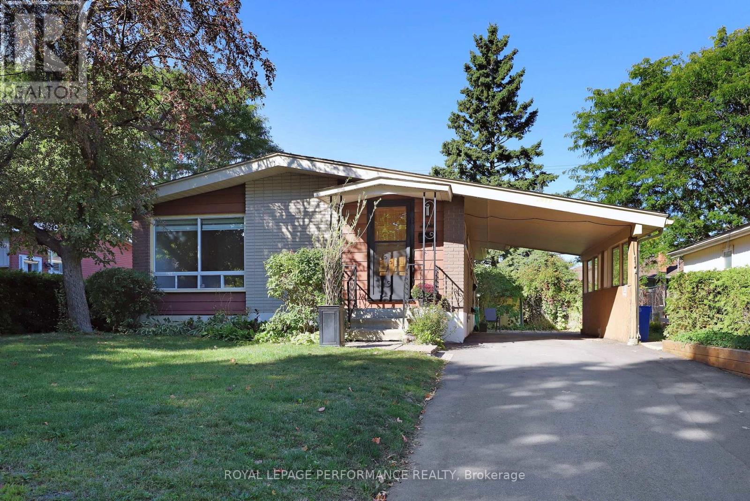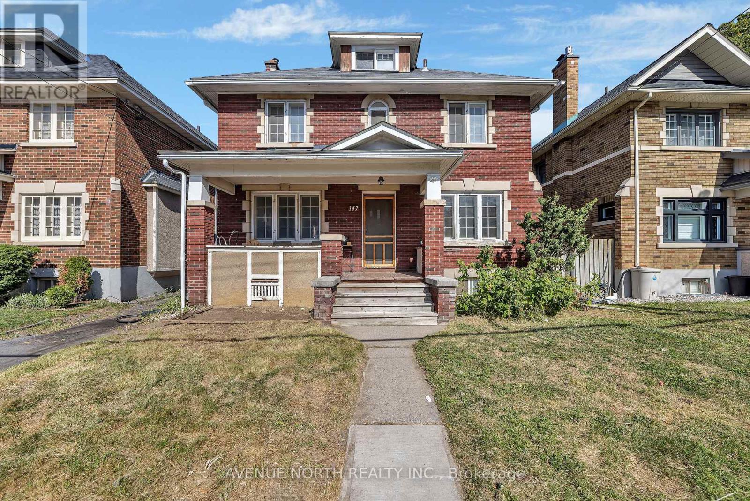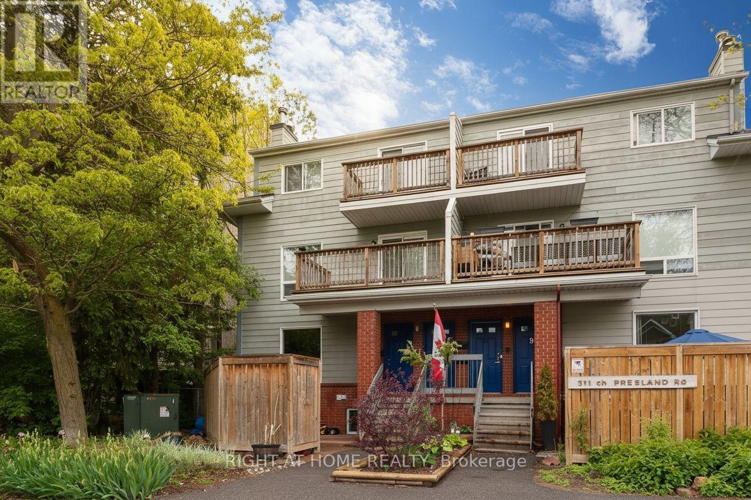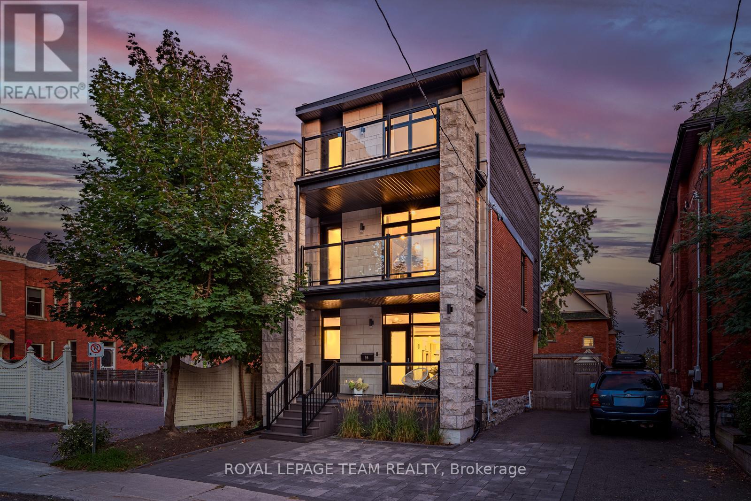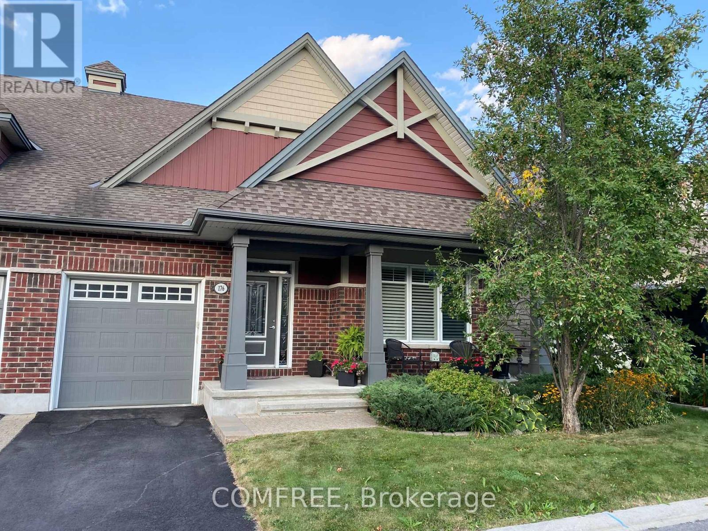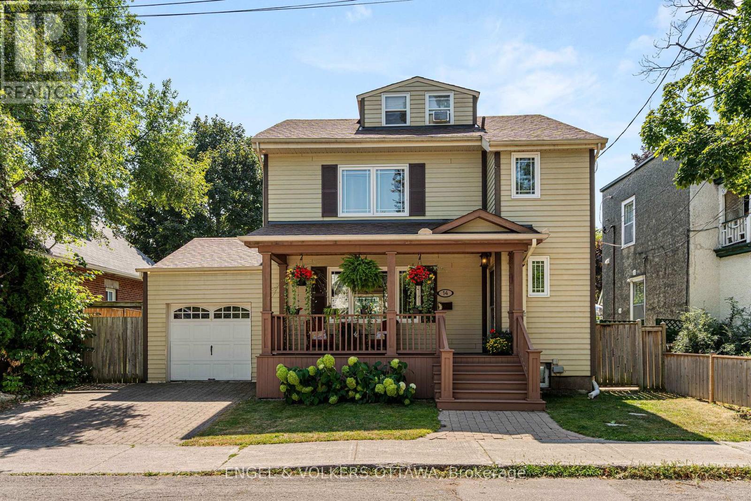- Houseful
- ON
- Ottawa
- Alta Vista
- 2074 Featherston Dr
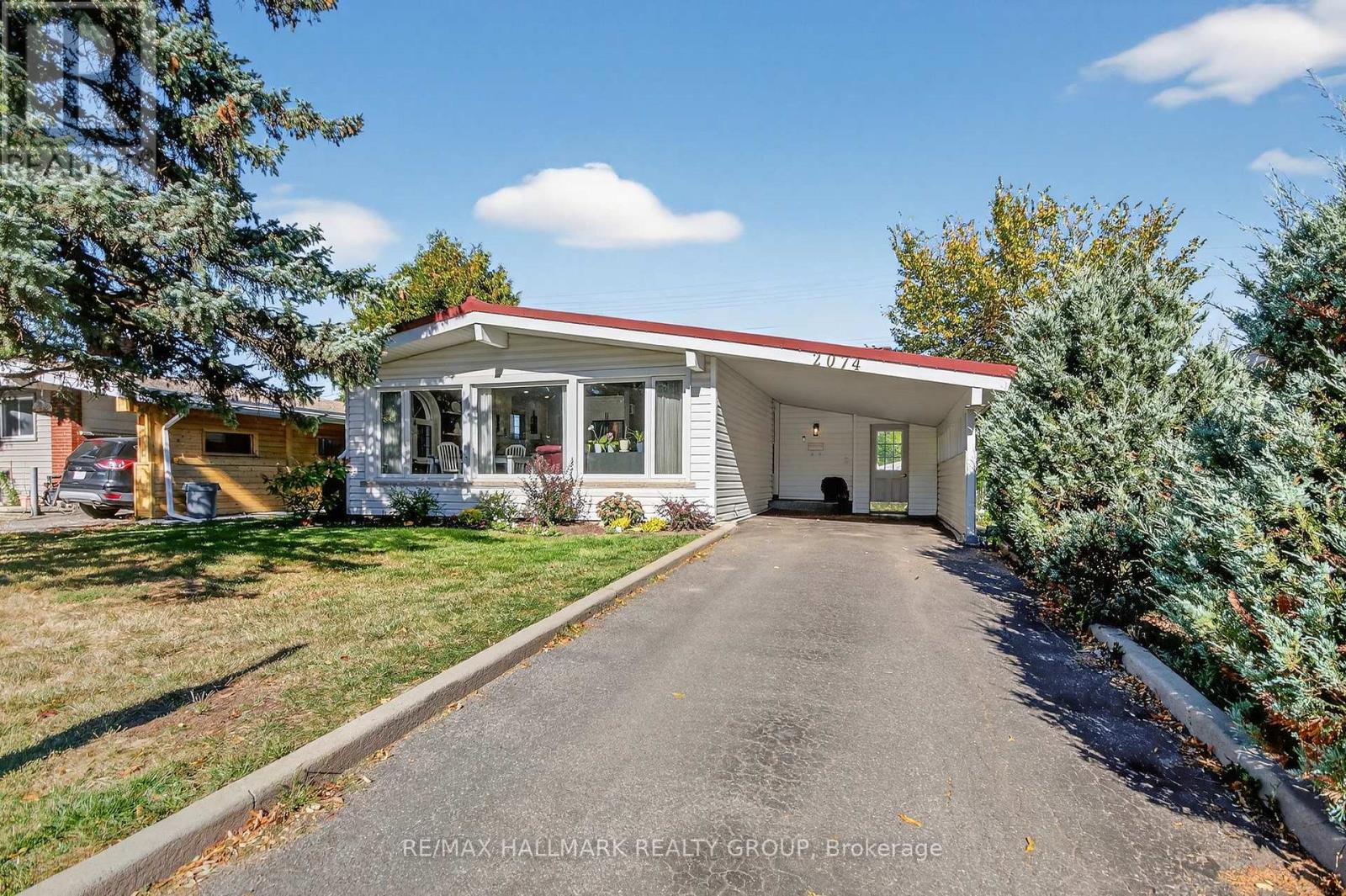
Highlights
Description
- Time on Housefulnew 6 hours
- Property typeSingle family
- Neighbourhood
- Mortgage payment
Ideally located and beautifully maintained, this 3-bedroom, 2-bathroom split-level home has been lovingly cared for by long-term owners and radiates pride of ownership. Set on an expansive, private lot ( 50 by 120 Ft) with no rear neighbors, it backs onto a tranquil green space (NCC Land) and winding bike paths, offering both peace and connection to nature. Inside, timeless hardwood floors and sun-filled rooms create a warm, inviting atmosphere. The upgraded open-concept kitchen is a true centerpiece, designed for both everyday living and effortless entertaining. A spacious, L-shaped family room with a cozy gas fireplace provides the perfect gathering place for family and friends. Outdoors, the backyard is a true retreat with a generous deck ideal for summer barbecues, outdoor dining, and relaxed evenings. The expansive yard offers plenty of room for gardening, play, or simply enjoying the privacy of your surroundings, while the carport adds convenience. This contemporized family home seamlessly blends comfort, style, and privacy in a highly desirable family community. 24 Hour irrevocable on all offers as per form 244 (id:63267)
Home overview
- Cooling Central air conditioning
- Heat source Natural gas
- Heat type Forced air
- Sewer/ septic Sanitary sewer
- # parking spaces 3
- Has garage (y/n) Yes
- # full baths 2
- # total bathrooms 2.0
- # of above grade bedrooms 3
- Has fireplace (y/n) Yes
- Subdivision 3609 - guildwood estates - urbandale acres
- Lot size (acres) 0.0
- Listing # X12416858
- Property sub type Single family residence
- Status Active
- Bedroom 3.53m X 3.35m
Level: 2nd - Bedroom 3.22m X 2.84m
Level: 2nd - Primary bedroom 3.96m X 3.37m
Level: 2nd - Bathroom 2m X 1.5m
Level: Lower - Sitting room 3.47m X 1.85m
Level: Lower - Family room 6.07m X 3.88m
Level: Lower - Dining room 2.89m X 2.76m
Level: Main - Living room 4.74m X 3.35m
Level: Main - Kitchen 4.19m X 2.61m
Level: Main
- Listing source url Https://www.realtor.ca/real-estate/28891693/2074-featherston-drive-ottawa-3609-guildwood-estates-urbandale-acres
- Listing type identifier Idx

$-1,866
/ Month


