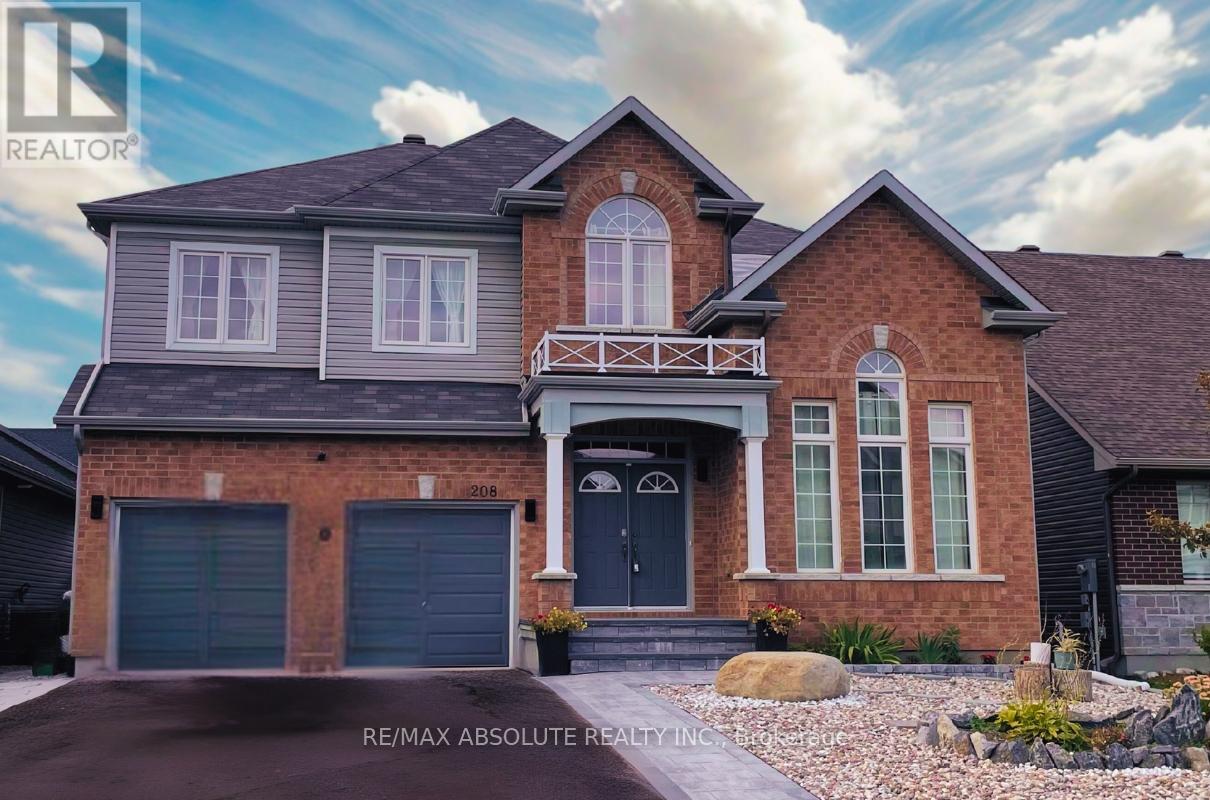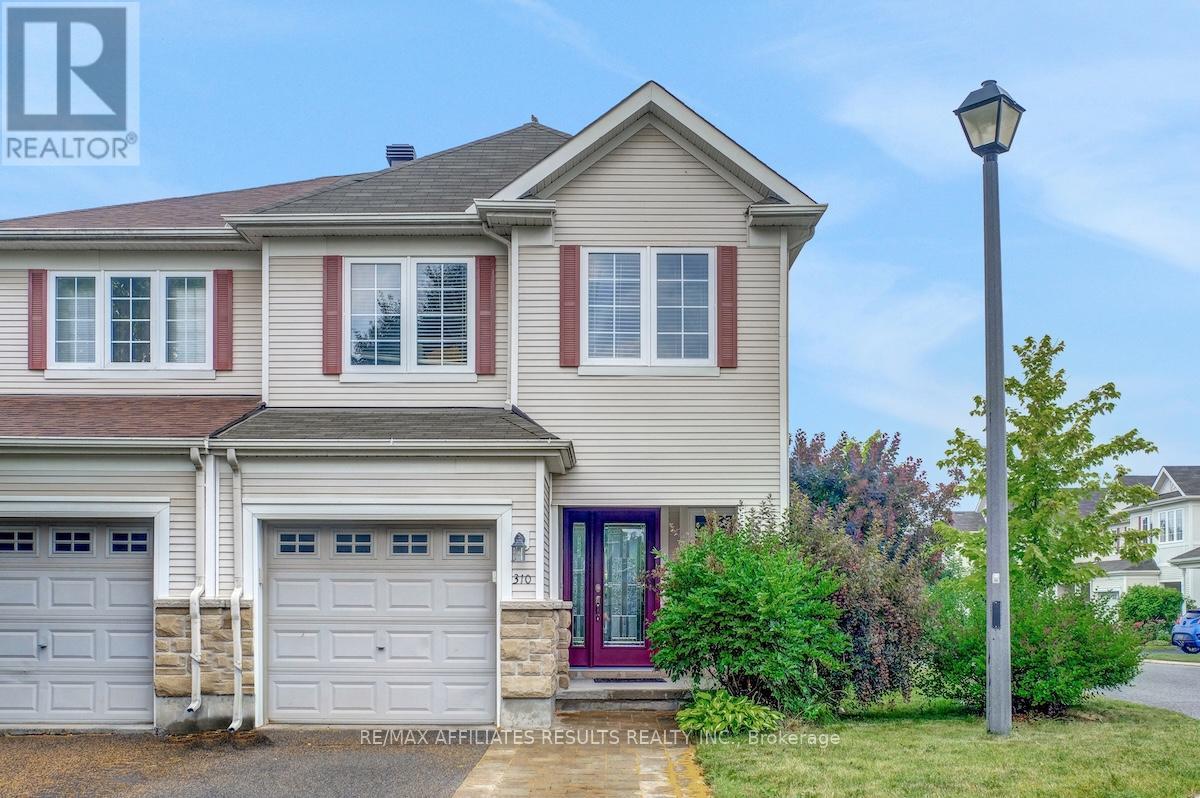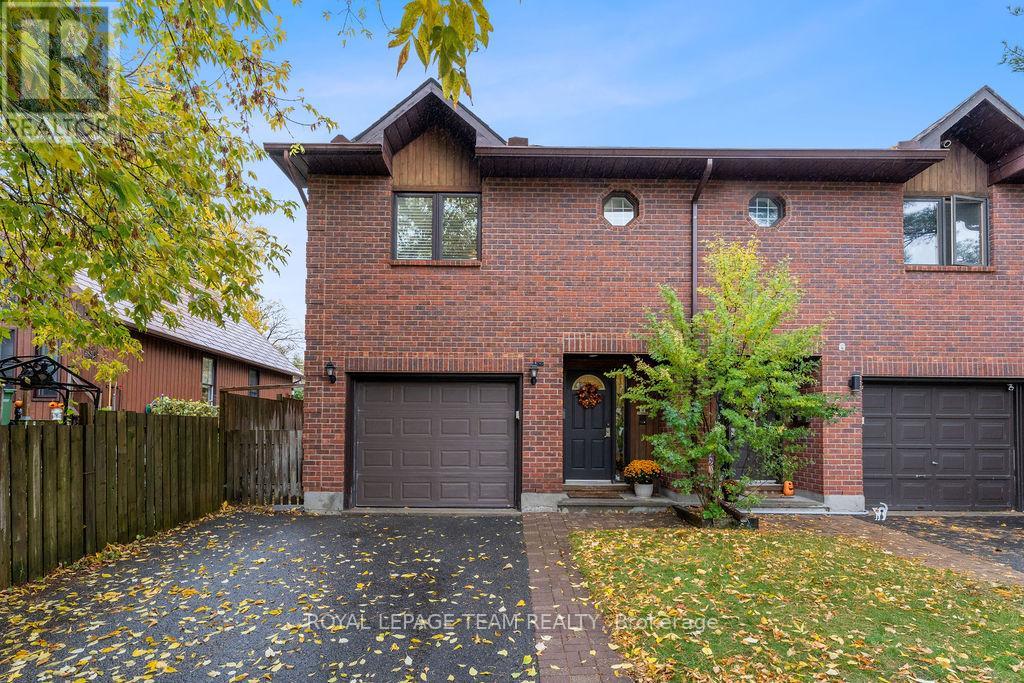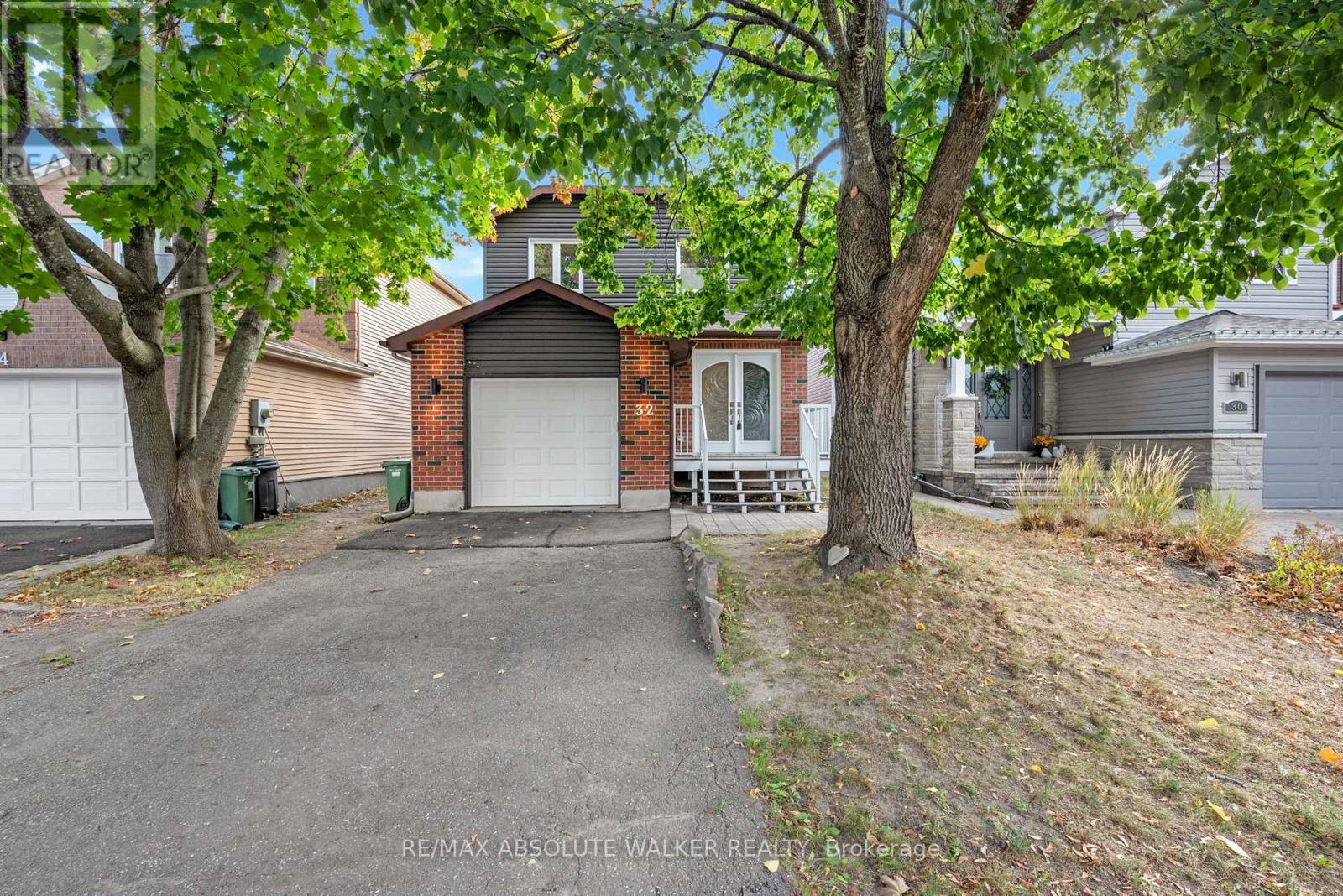
Highlights
Description
- Time on Houseful55 days
- Property typeSingle family
- Median school Score
- Mortgage payment
This beautifully upgraded detached home offers over 5,000 square feet of exceptional living space, designed for both comfortable family living and elegant entertaining. With four spacious bedrooms and five bathrooms, the layout is functional, refined, and filled with natural light.The grand foyer welcomes you with a striking oak staircase and soaring ceilings. Just off the entrance, a bright office with 15-foot floor-to-ceiling windows creates an inspiring space to work or relax.To the right of the foyer, a separate living room flows into the formal dining area with elegant views and tasteful lighting, ideal for hosting. Throughout the home, quality finishes, thoughtful updates, and custom details showcase pride of ownership.The chefs kitchen features granite countertops, upgraded cabinetry, a large island, and stainless steel appliances. It opens to a sun-filled eat-in area with oversized patio doors and continues into a warm, inviting family room with a cozy fireplace, perfect for everyday living and entertaining.Upstairs, the spacious bedrooms include two with private ensuites and two that share a Jack and Jill bath. The primary suite is a true retreat with separate his-and-hers walk-in closets, a sitting area, and a spa-like ensuite with a soaker tub, glass shower, and double vanity.The fully finished basement adds incredible value with nine-foot ceilings, a custom wet bar, a tiered home theatre, a games area, and a comfortable lounge for relaxing or entertaining.Located in a quiet and sought-after neighbourhood close to parks, top-rated schools, public transit, and scenic trails, this is a rare opportunity to own a move-in ready home offering space, comfort, and timeless style. (id:63267)
Home overview
- Cooling Central air conditioning
- Heat source Natural gas
- Heat type Forced air
- Sewer/ septic Sanitary sewer
- # total stories 2
- # parking spaces 6
- Has garage (y/n) Yes
- # full baths 4
- # half baths 1
- # total bathrooms 5.0
- # of above grade bedrooms 4
- Has fireplace (y/n) Yes
- Subdivision 9010 - kanata - emerald meadows/trailwest
- Directions 2147726
- Lot size (acres) 0.0
- Listing # X12365890
- Property sub type Single family residence
- Status Active
- Primary bedroom 3.5m X 3.2m
Level: 2nd - Primary bedroom 4.2m X 4.8m
Level: 2nd - 2nd bedroom 4.5m X 3.6m
Level: 2nd - 3rd bedroom 3.8m X 3.9m
Level: 2nd - 4th bedroom 4.2m X 3.6m
Level: 2nd - Recreational room / games room 11.6891m X 4.1m
Level: Basement - Office 3.3m X 3.6m
Level: Main - Kitchen 3.6m X 4.2m
Level: Main - Dining room 3.5m X 4.2m
Level: Main - Family room 4.5m X 5.4m
Level: Main - Eating area 3.8m X 4.2m
Level: Main - Living room 4.2m X 3.3m
Level: Main
- Listing source url Https://www.realtor.ca/real-estate/28780456/208-rover-street-ottawa-9010-kanata-emerald-meadowstrailwest
- Listing type identifier Idx

$-3,333
/ Month












