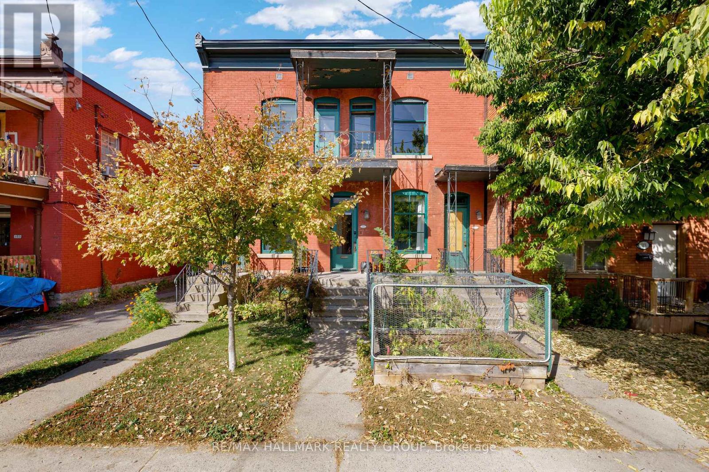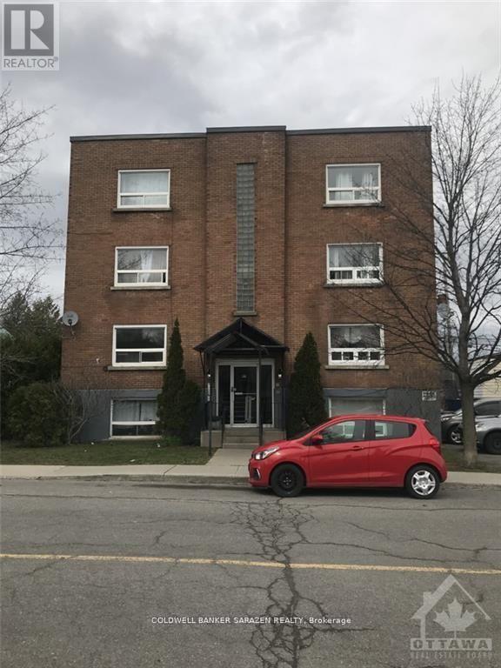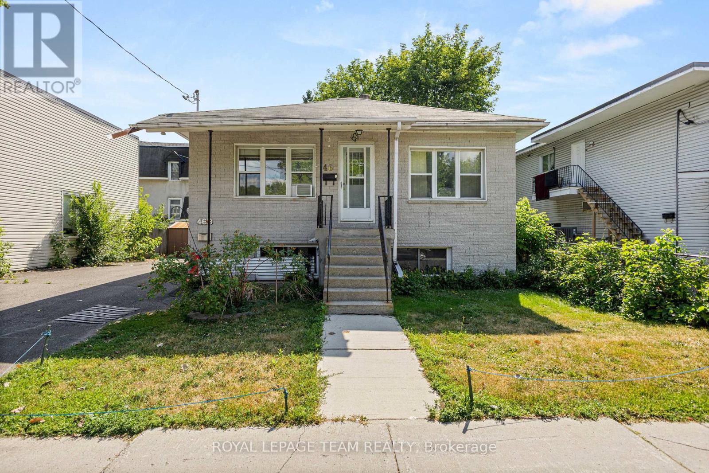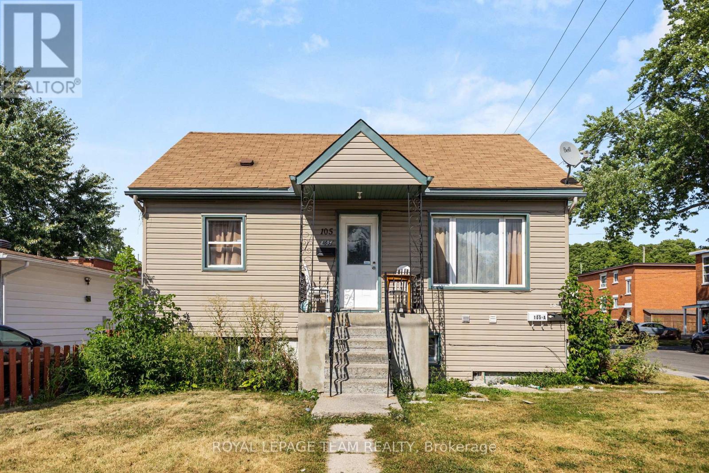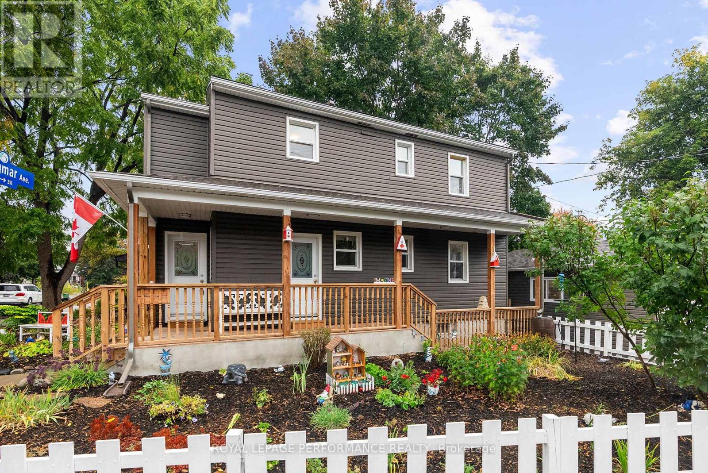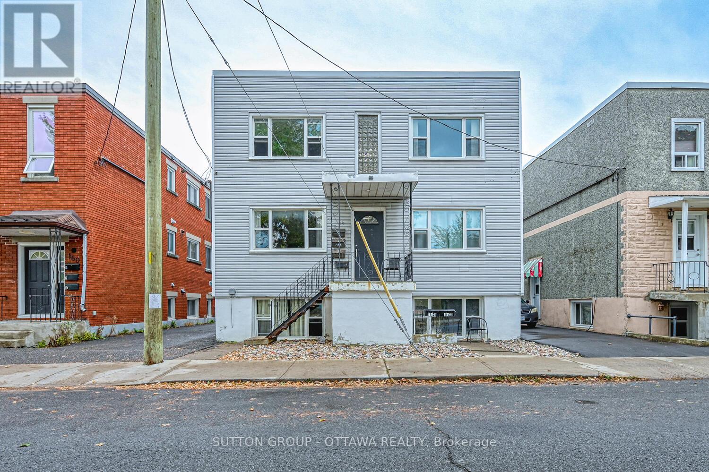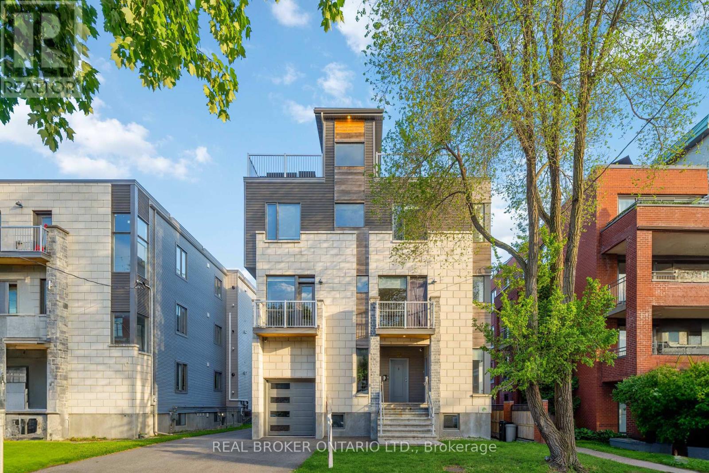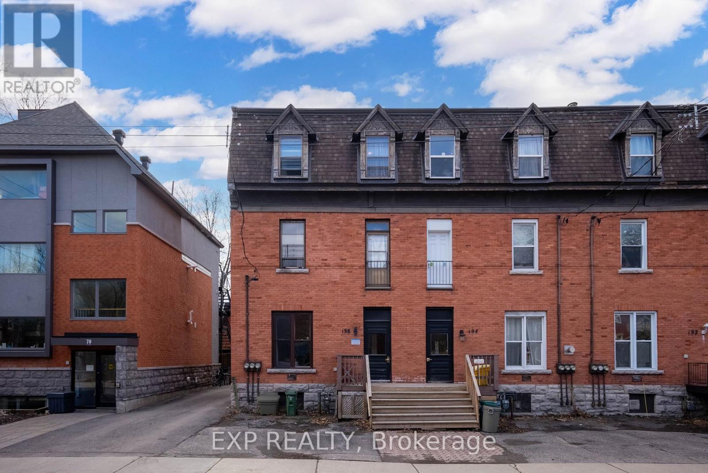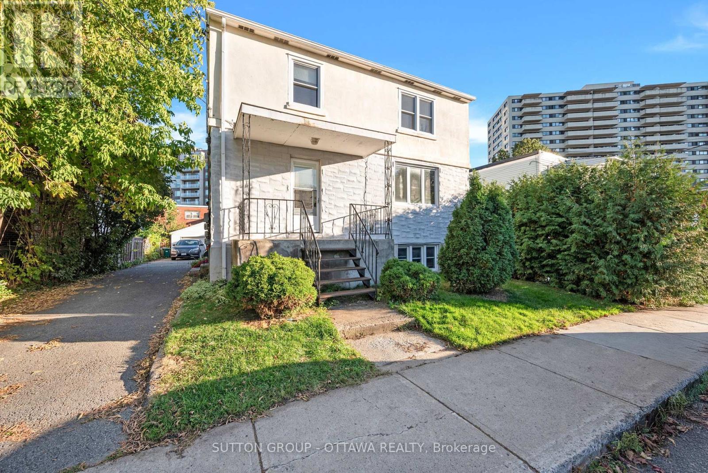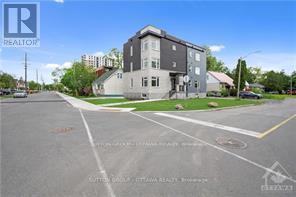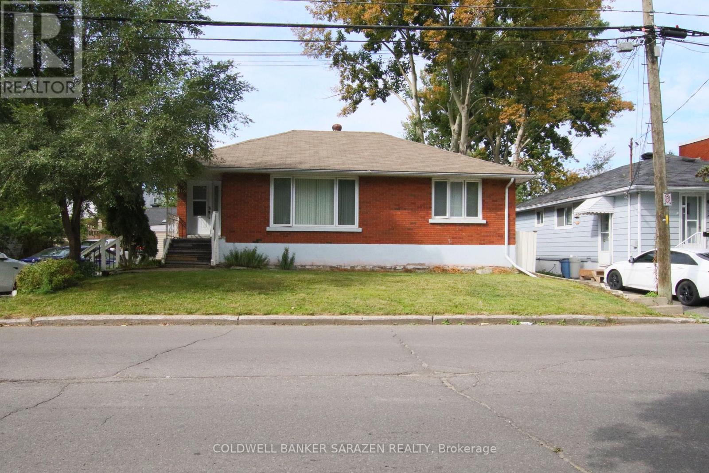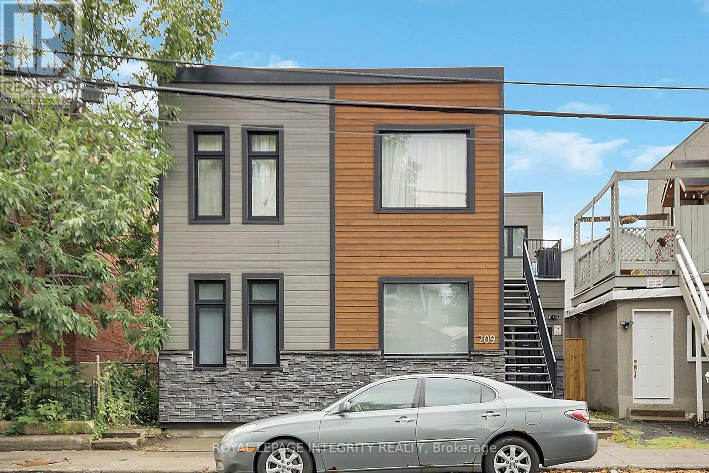
Highlights
Description
- Time on Houseful48 days
- Property typeMulti-family
- Neighbourhood
- Median school Score
- Mortgage payment
Discover this beautifully renovated legal duplex featuring two expansive apartments, each unit features modern finishes, A/C and are ideally located just minutes from downtown. The upstairs 2-bedroom apartment, rented month-to-month at $2,201.25, offers a large eating kitchen, a spacious living room with a gas fireplace and two bathrooms including a private ensuite off the primary bedroom. The upstairs apartment also features a large private deck off the primary bedroom. The main floor 3-bedroom apartment is rented at $2,600 a month starting October 15, 2025. The large primary bedroom offers access to a large private deck. Both have the luxury of in-suite laundry. Tenants are responsible for their own natural gas and hydro. This property presents an exceptional opportunity for both investors and owner-occupiers alike. (All room sizes are estimated). (id:63267)
Home overview
- Heat source Natural gas
- Heat type Forced air
- Sewer/ septic Sanitary sewer
- # total stories 2
- # full baths 3
- # half baths 1
- # total bathrooms 4.0
- # of above grade bedrooms 5
- Has fireplace (y/n) Yes
- Subdivision 3402 - vanier
- Lot size (acres) 0.0
- Listing # X12376012
- Property sub type Multi-family
- Status Active
- Bathroom 3m X 2m
Level: 2nd - Primary bedroom 4m X 3m
Level: 2nd - Dining room 4m X 4m
Level: 2nd - Bedroom 4m X 3m
Level: 2nd - Bathroom 3m X 2m
Level: 2nd - Kitchen 4m X 3m
Level: 2nd - Living room 6m X 4m
Level: 2nd - Bedroom 4m X 4m
Level: Main - 2nd bedroom 4m X 4m
Level: Main - Kitchen 4m X 3m
Level: Main - Laundry 3m X 2m
Level: Main - Primary bedroom 6m X 4m
Level: Main - Living room 4m X 4m
Level: Main - Bathroom 2m X 2m
Level: Main - Bathroom 3m X 2m
Level: Main - Dining room 4m X 4m
Level: Main
- Listing source url Https://www.realtor.ca/real-estate/28803446/209-hannah-street-ottawa-3402-vanier
- Listing type identifier Idx

$-2,133
/ Month

