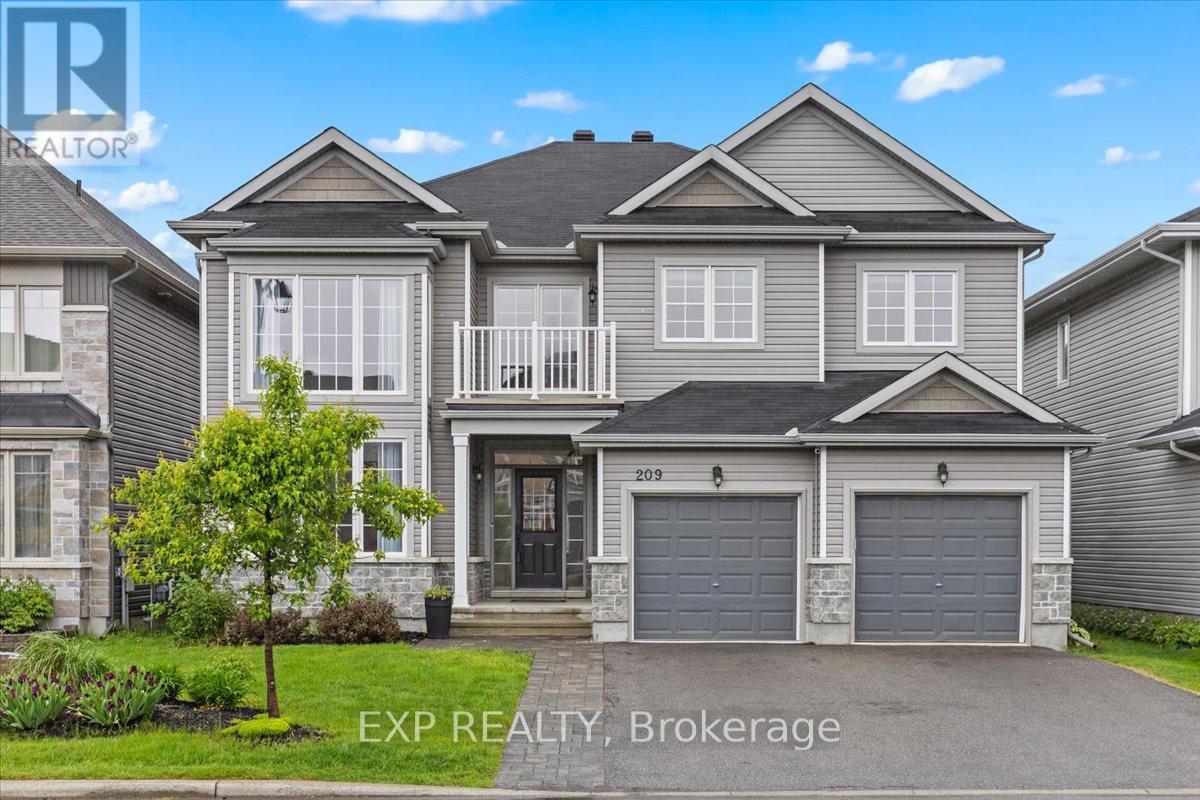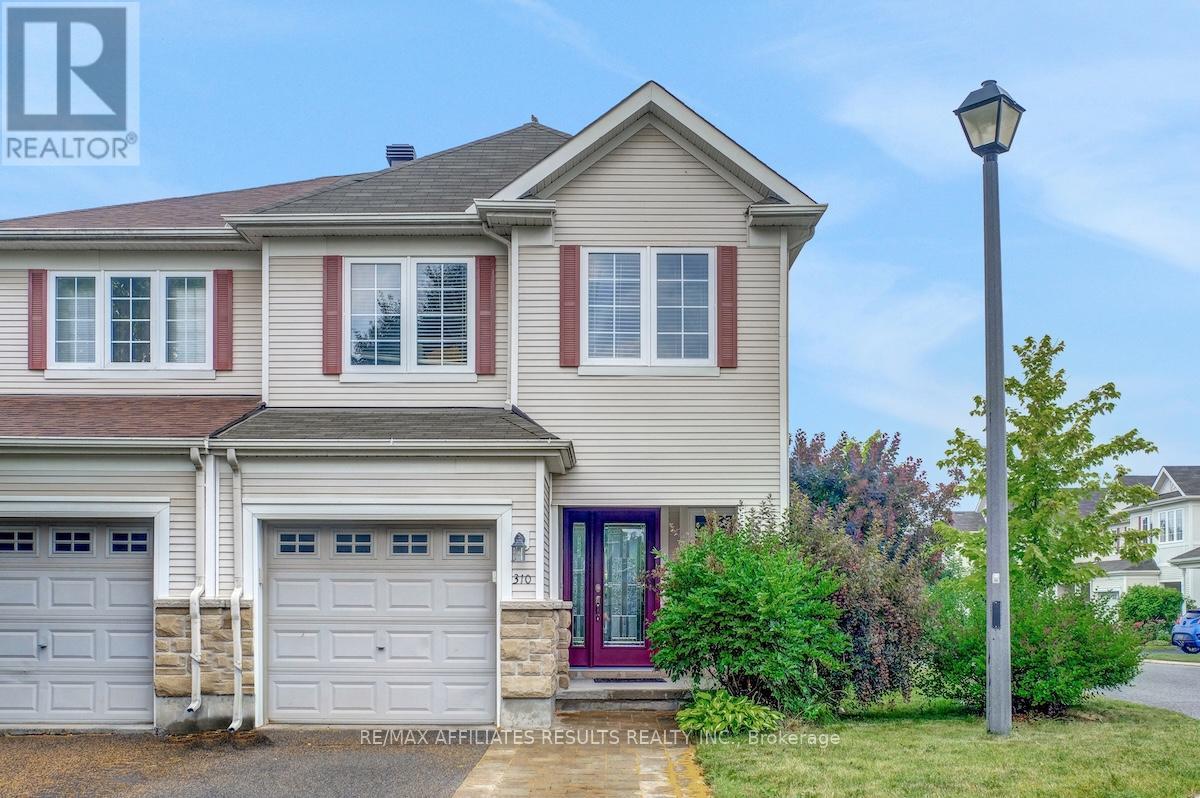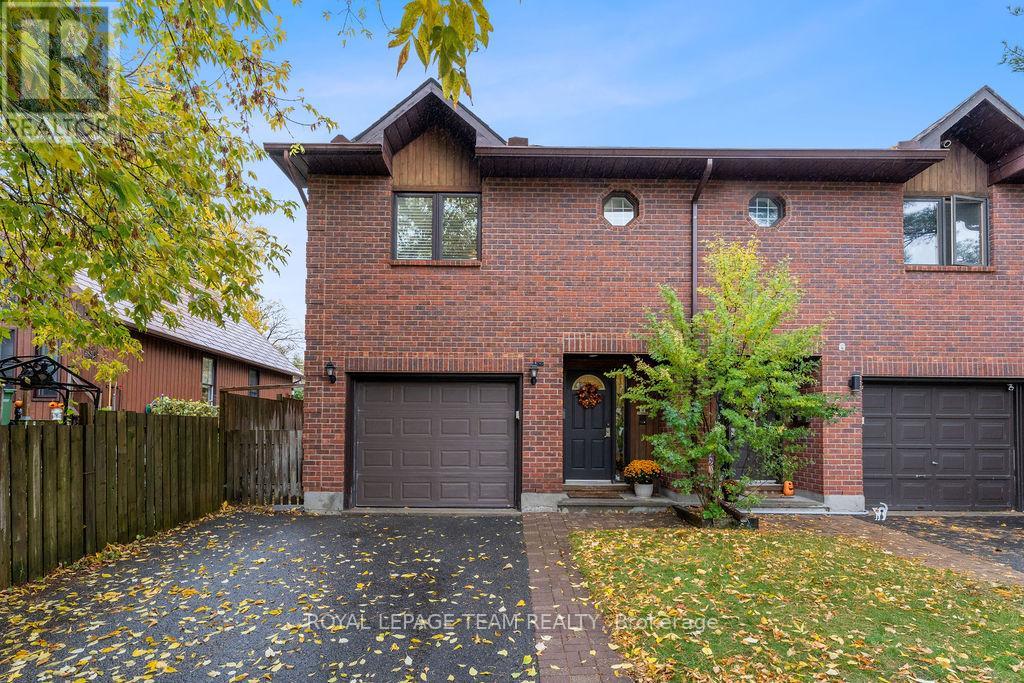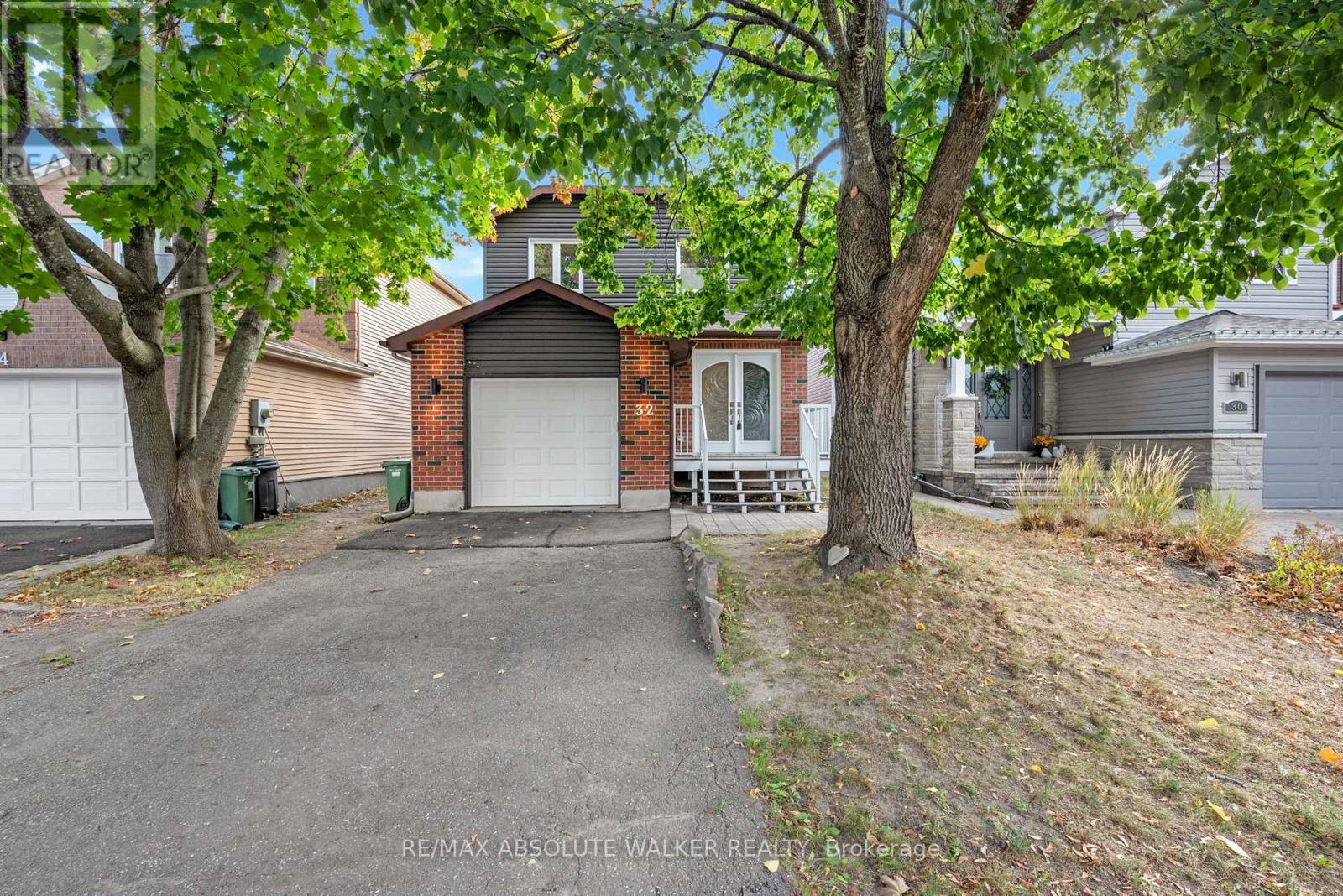
Highlights
Description
- Time on Houseful47 days
- Property typeSingle family
- Median school Score
- Mortgage payment
Welcome to 209 Rover St a stunning massive 4 bed, 4 bath detached in one of Stittsvilles most coveted neighbourhoods. The main floor impresses with soaring 18-ft ceilings in the foyer, bright front living room, and sun-filled solarium. The open-concept kitchen features a built-in Frigidaire Pro 19 cu. ft. fridge & freezer, perfect for entertaining. Relax in the family room with in-ceiling & wall speakers, or stay organized with a custom cabinetry mud room. Upstairs, two bedrooms share a Jack & Jill bath, while the balcony bedroom enjoys private access to a full bath also open to the hallway. The primary retreat boasts a spa-like ensuite with heated floors, stand-alone tub & glass shower. Outdoors, enjoy a full sprinkler system, perennial landscaping, and two raised garden beds. Your happily ever after starts here! Inquire for feature sheet with full floor plans and square footage. (id:63267)
Home overview
- Cooling Central air conditioning
- Heat source Natural gas
- Heat type Forced air
- Sewer/ septic Sanitary sewer
- # total stories 2
- Fencing Fenced yard
- # parking spaces 6
- Has garage (y/n) Yes
- # full baths 3
- # half baths 1
- # total bathrooms 4.0
- # of above grade bedrooms 4
- Has fireplace (y/n) Yes
- Subdivision 9010 - kanata - emerald meadows/trailwest
- Lot desc Lawn sprinkler
- Lot size (acres) 0.0
- Listing # X12379628
- Property sub type Single family residence
- Status Active
- 2nd bedroom 4.14m X 4.12m
Level: 2nd - Primary bedroom 4.6m X 5.33m
Level: 2nd - 4th bedroom 3.15m X 3.15m
Level: 2nd - 3rd bedroom 6.2m X 3.39m
Level: 2nd - Kitchen 3.58m X 5.45m
Level: Main - Solarium 4.03m X 3.49m
Level: Main - Eating area 4.23m X 4.06m
Level: Main - Mudroom 4.2m X 2.38m
Level: Main - Office 2.71m X 3.32m
Level: Main - Pantry 2.92m X 1.54m
Level: Main - Family room 4.14m X 5.45m
Level: Main
- Listing source url Https://www.realtor.ca/real-estate/28811125/209-rover-street-ottawa-9010-kanata-emerald-meadowstrailwest
- Listing type identifier Idx

$-3,144
/ Month












