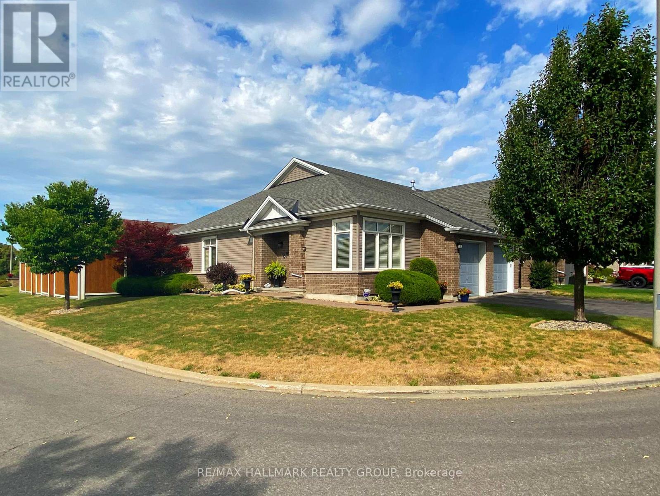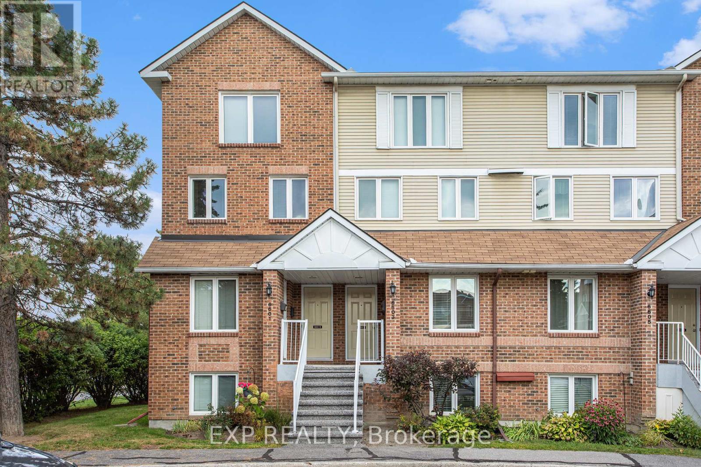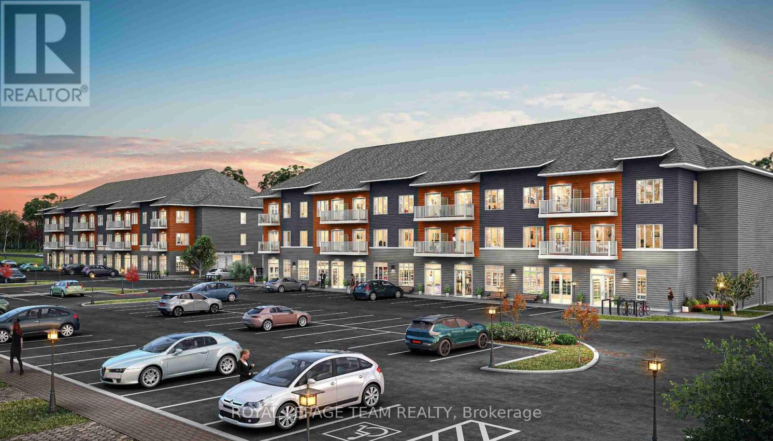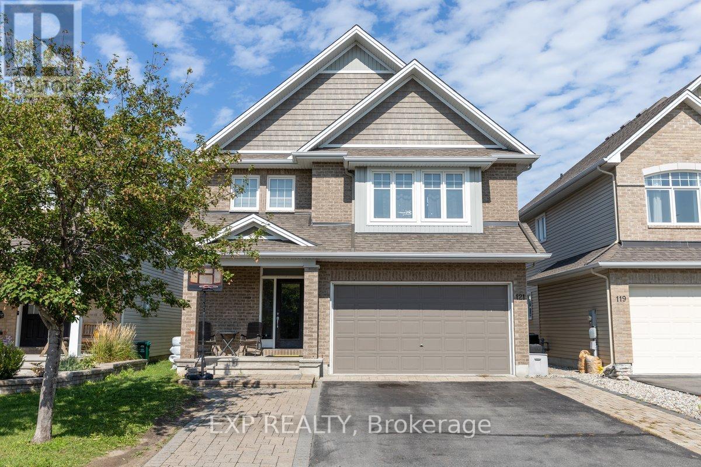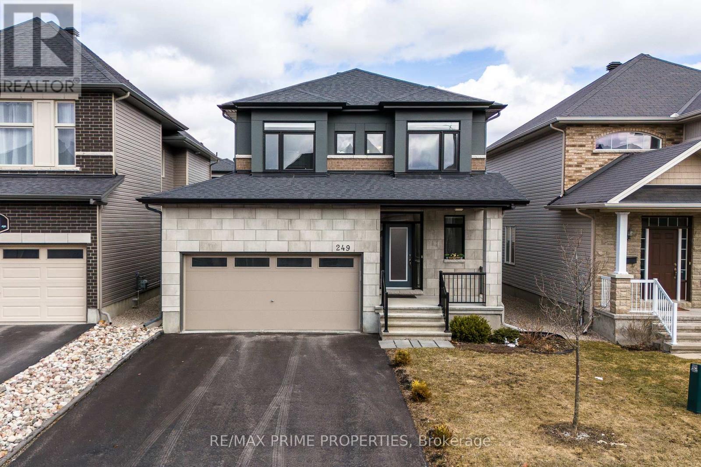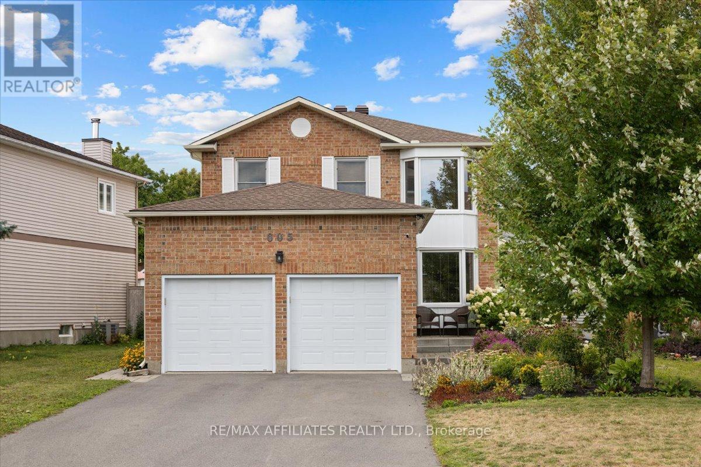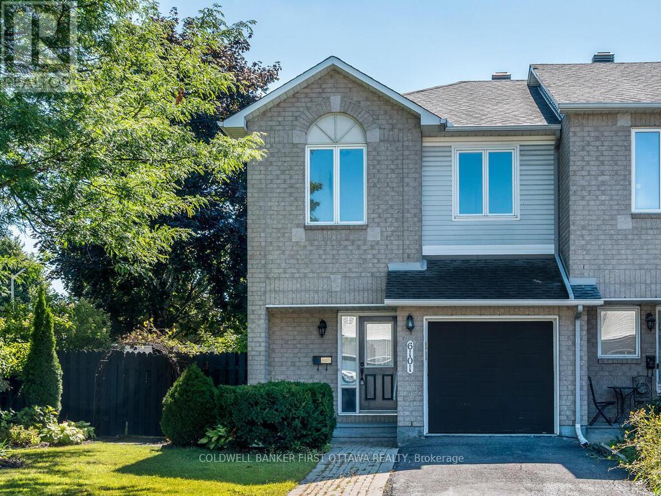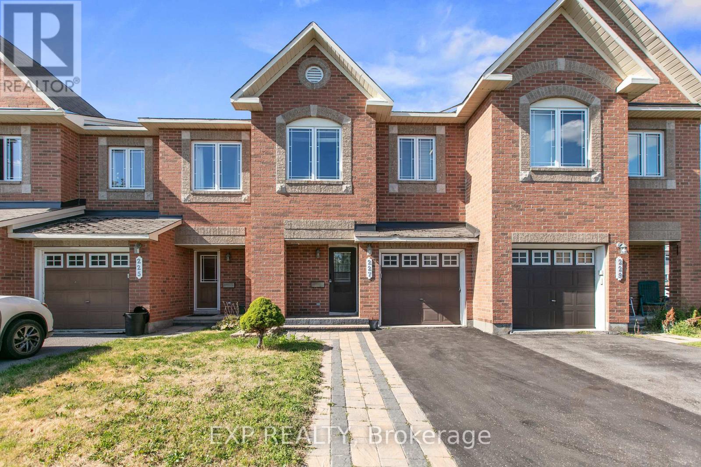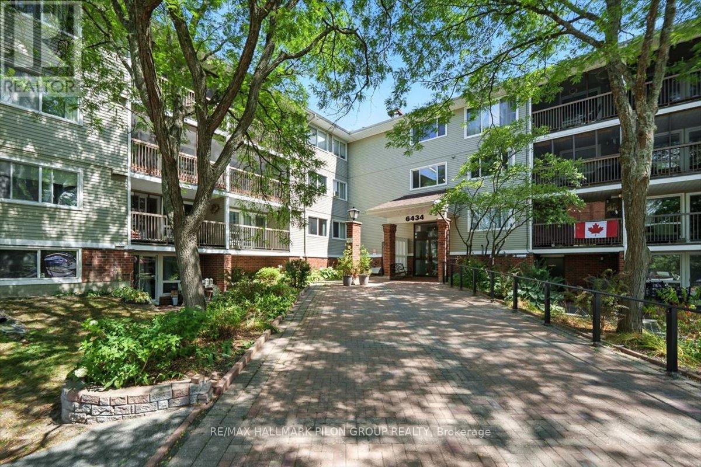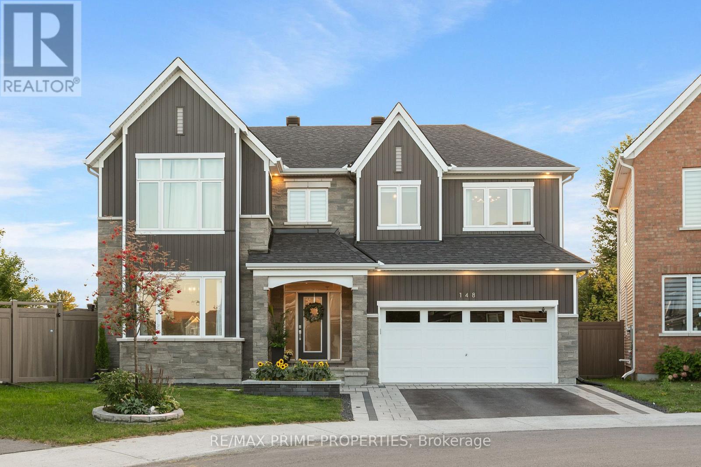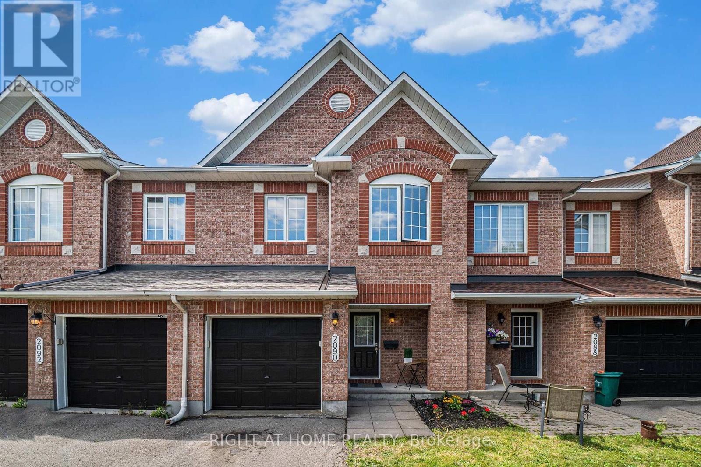
Highlights
Description
- Time on Houseful43 days
- Property typeSingle family
- Neighbourhood
- Median school Score
- Mortgage payment
Welcome to 2090 Assomption Street! This stunning and spacious home is close to all the amenities imaginable with many parks and walking trails nearby. MANY recent upgrades throughout the home. Large 3 bedrooms, 3 bathrooms townhouse in popular Avalon Orleans! EXTENDED DRIVEWAY able to accommodate 2 cars + a 3rd one in the garage! Large open concept living and dining area and huge two tiered deck in the backyard perfect for entertaining. The kitchen is bright and airy with a cut out archway. Upstairs offers 3 bedrooms, master has ensuite with jacuzzi tub and walk in closet. Movie night in the finished basement with oversized windows. This home shows like a model home and is in move in condition. NO CARPET! Roof 2021, AC 2019, freshly painted throughout 2025, new vinyl flooring on stairs plus upper and lower level 2025, new light fixtures 2025 and more! Home is a MUST SEE! Book your showing today. (id:63267)
Home overview
- Cooling Central air conditioning
- Heat source Natural gas
- Heat type Forced air
- Sewer/ septic Sanitary sewer
- # total stories 2
- # parking spaces 3
- Has garage (y/n) Yes
- # full baths 2
- # half baths 1
- # total bathrooms 3.0
- # of above grade bedrooms 3
- Subdivision 1118 - avalon east
- Lot size (acres) 0.0
- Listing # X12304015
- Property sub type Single family residence
- Status Active
- Primary bedroom 4.57m X 3.96m
Level: 2nd - Bedroom 3.65m X 2.74m
Level: 2nd - Bedroom 3.65m X 2.74m
Level: 2nd - Laundry 1m X 1m
Level: Lower - Family room 5.79m X 3.65m
Level: Lower - Living room 5.48m X 3.04m
Level: Main - Kitchen 3.35m X 3.04m
Level: Main - Dining room 5.48m X 2.74m
Level: Main
- Listing source url Https://www.realtor.ca/real-estate/28646551/2090-assomption-street-ottawa-1118-avalon-east
- Listing type identifier Idx

$-1,546
/ Month

