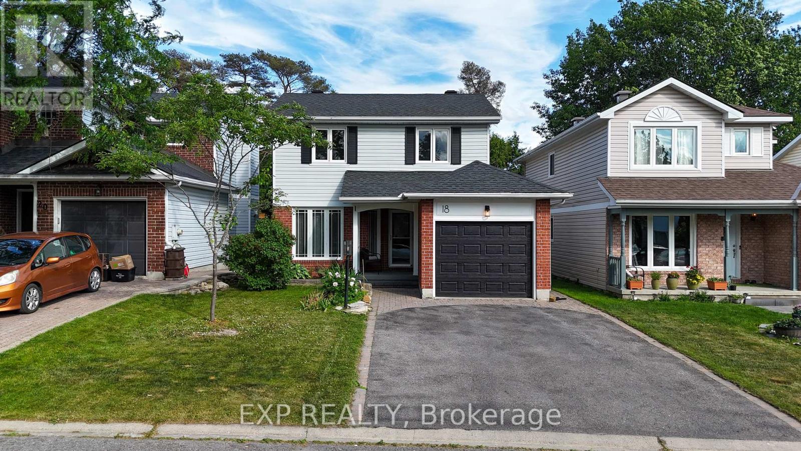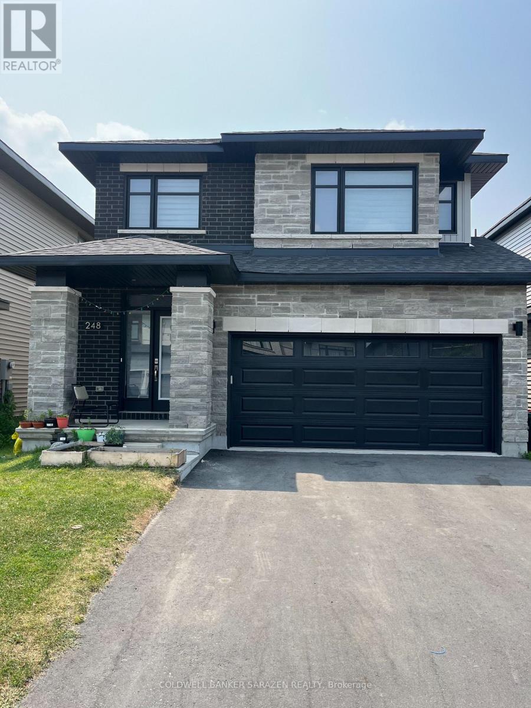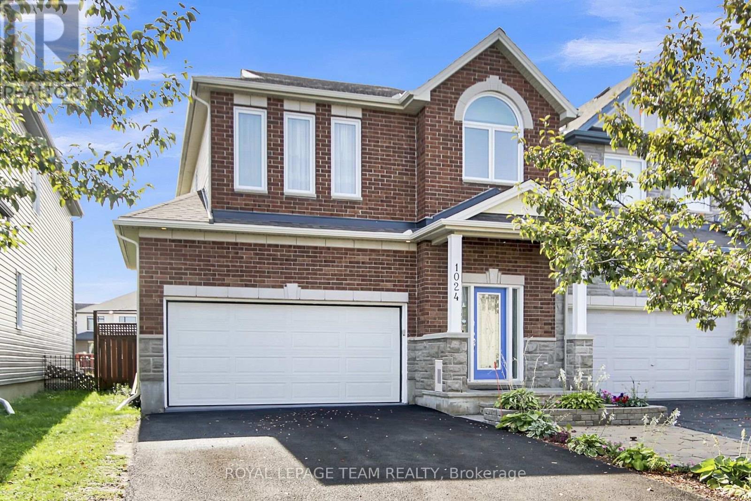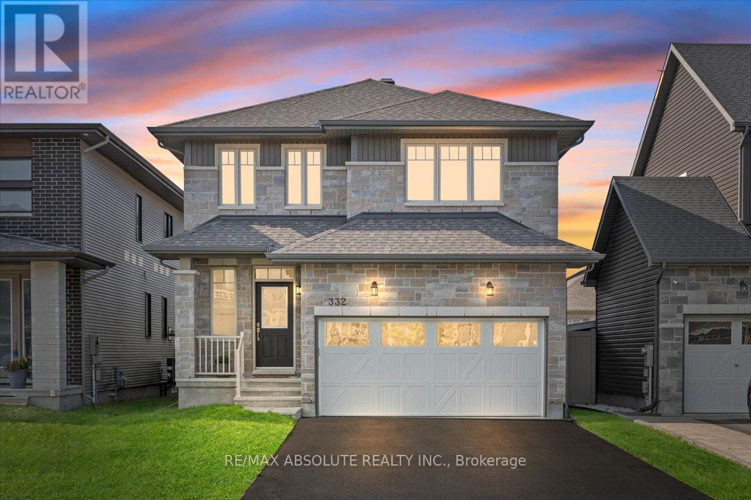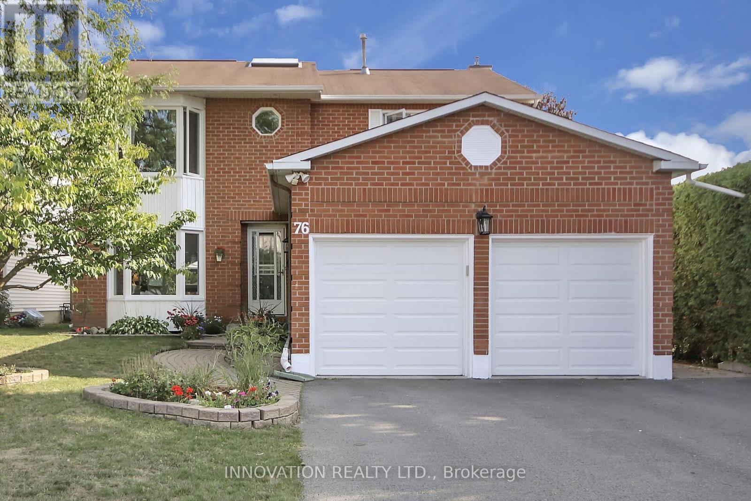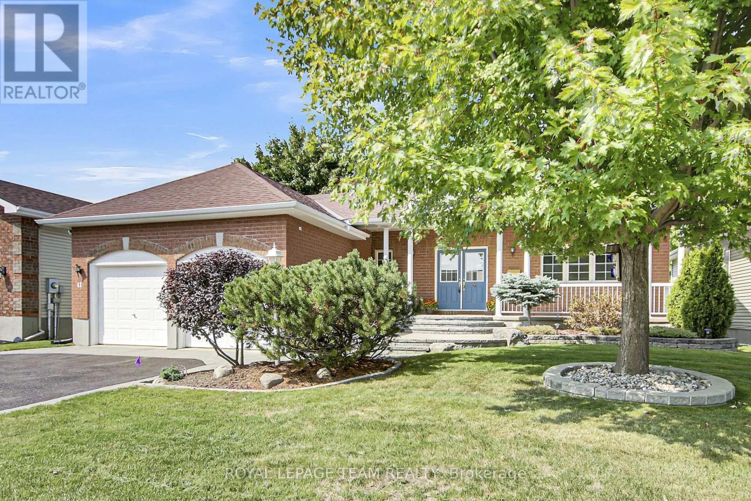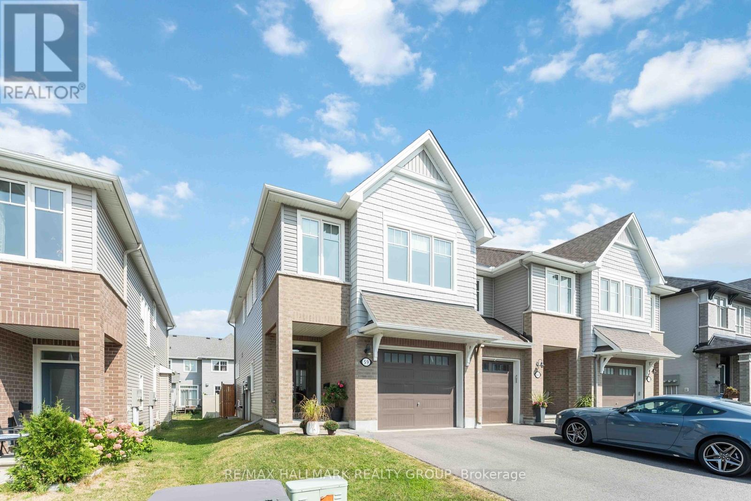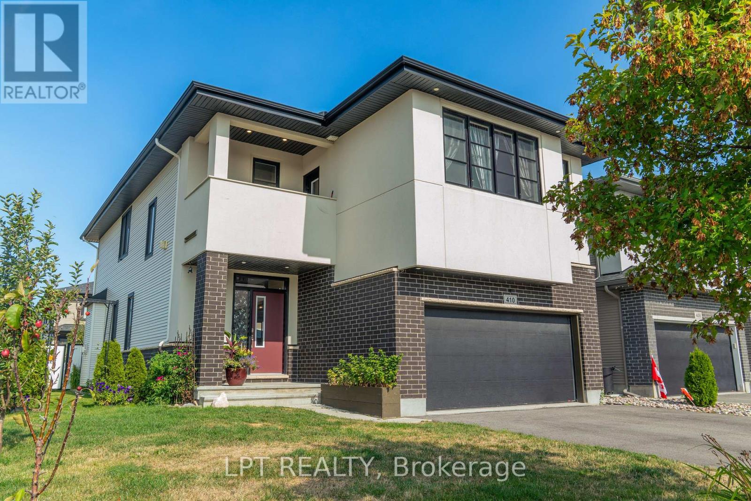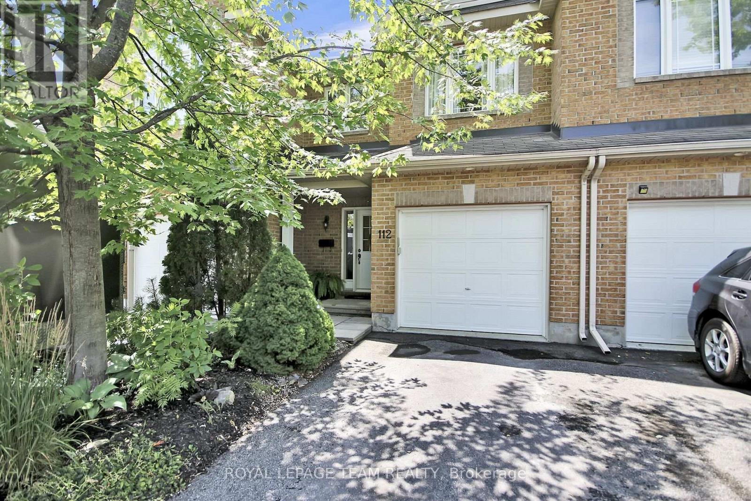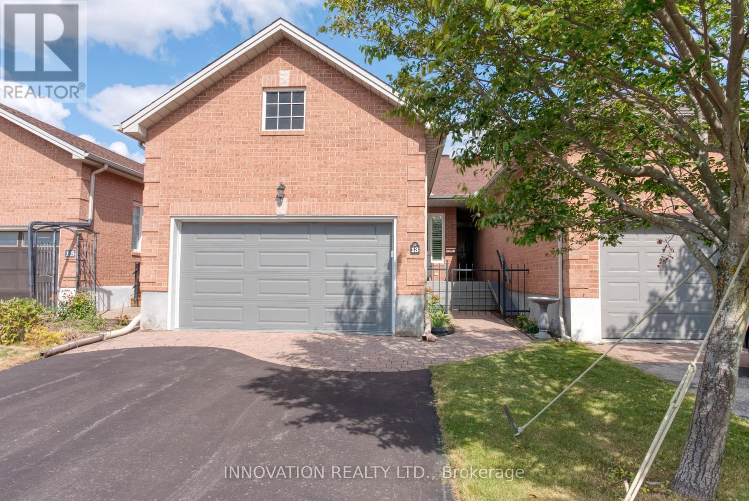- Houseful
- ON
- Ottawa
- Emerald Meadows
- 21 Equestrian Dr
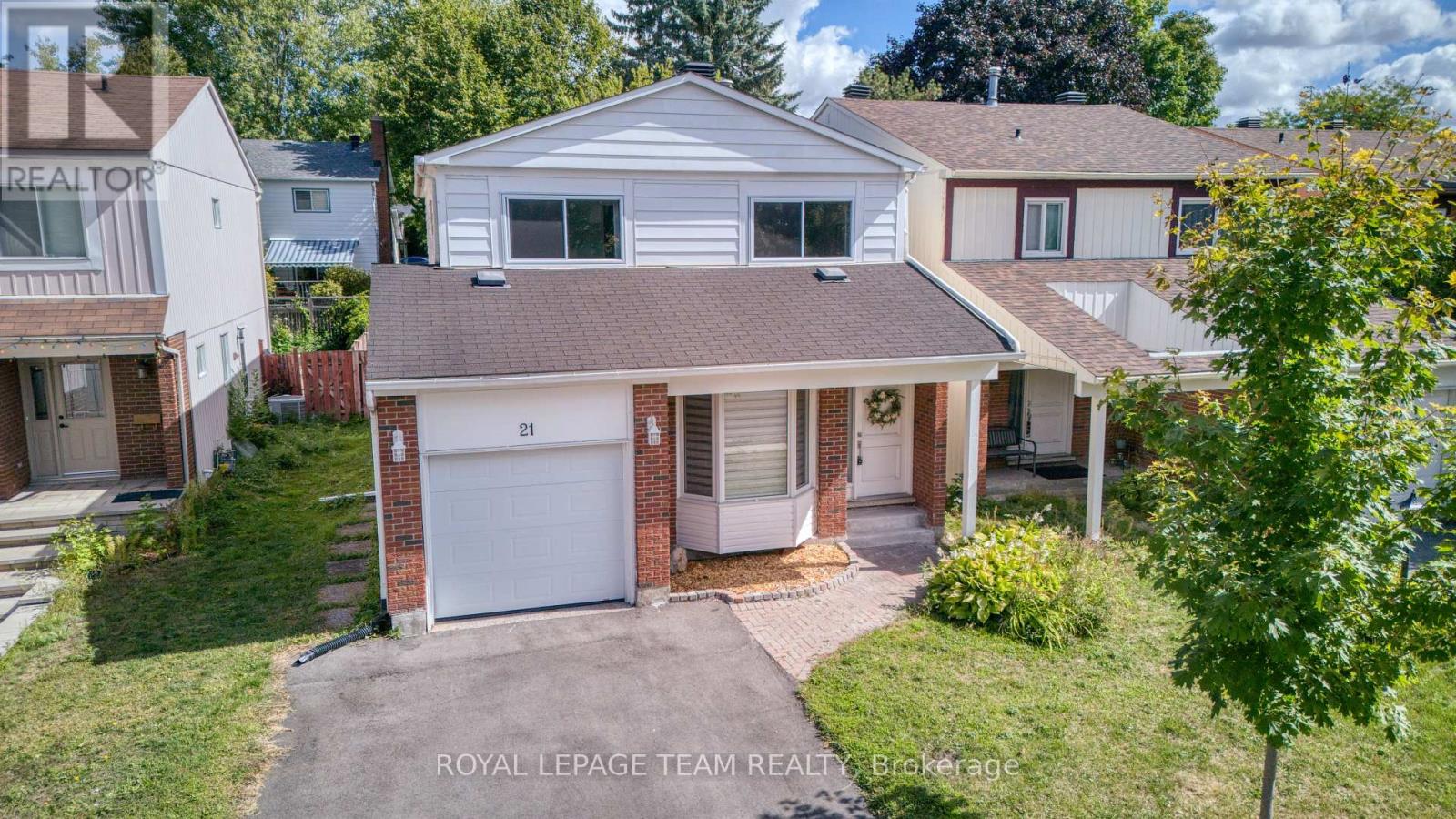
Highlights
Description
- Time on Housefulnew 3 hours
- Property typeSingle family
- Neighbourhood
- Median school Score
- Mortgage payment
Completely renovated from top to bottom, this 3-bed/3-bath home delivers a new-build feel in sought-after Bridlewood; an established, walkable neighbourhood with mature trees, great schools, parks, and the Trans Canada Trail nearby. The airy living room with a cathedral ceiling centers on a striking floor-to-ceiling fireplace, while a bright front family room adds everyday flexibility. The brand-new modern kitchen features quartz counters and opens to the dining room for easy entertaining. Gorgeous hardwood flooring runs across the main and second levels. Upstairs are three generously sized bedrooms, including a comfortable primary with a luxurious 3-pc ensuite, plus a full 4-pc main bathroom. The finished lower level offers a versatile rec space with new carpet and plenty of storage. Outside, the yard is a great size and private; perfect for play, pets, and summer dinners. The location can't be beat; just a 5-10 minute walk to grocery stores, restaurants, a medical offices, coffee shops, and the gym. Turn-key and move-in ready! (id:63267)
Home overview
- Cooling Central air conditioning
- Heat source Natural gas
- Heat type Forced air
- Sewer/ septic Sanitary sewer
- # total stories 2
- Fencing Fenced yard
- # parking spaces 3
- Has garage (y/n) Yes
- # full baths 2
- # half baths 1
- # total bathrooms 3.0
- # of above grade bedrooms 3
- Has fireplace (y/n) Yes
- Community features School bus, community centre
- Subdivision 9004 - kanata - bridlewood
- Directions 1403677
- Lot size (acres) 0.0
- Listing # X12396783
- Property sub type Single family residence
- Status Active
- Bathroom Measurements not available
Level: 2nd - Primary bedroom 4.97m X 3.56m
Level: 2nd - Bedroom 4.32m X 3.53m
Level: 2nd - Bedroom 3.71m X 2.95m
Level: 2nd - Bathroom Measurements not available
Level: 2nd - Laundry 8.56m X 3.62m
Level: Basement - Recreational room / games room 6.73m X 3.44m
Level: Lower - Living room 6.68m X 3.44m
Level: Main - Bathroom Measurements not available
Level: Main - Family room 5.29m X 3.02m
Level: Main - Dining room 3.72m X 3.61m
Level: Main - Foyer 5.25m X 1.96m
Level: Main - Kitchen 4.99m X 3.61m
Level: Main
- Listing source url Https://www.realtor.ca/real-estate/28847948/21-equestrian-drive-ottawa-9004-kanata-bridlewood
- Listing type identifier Idx

$-2,000
/ Month

