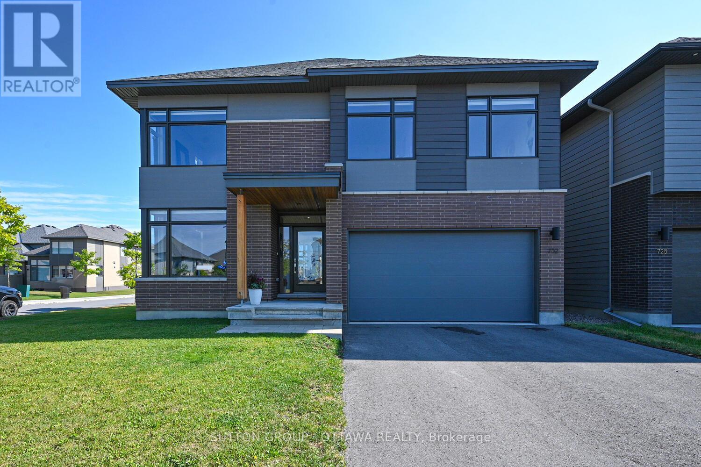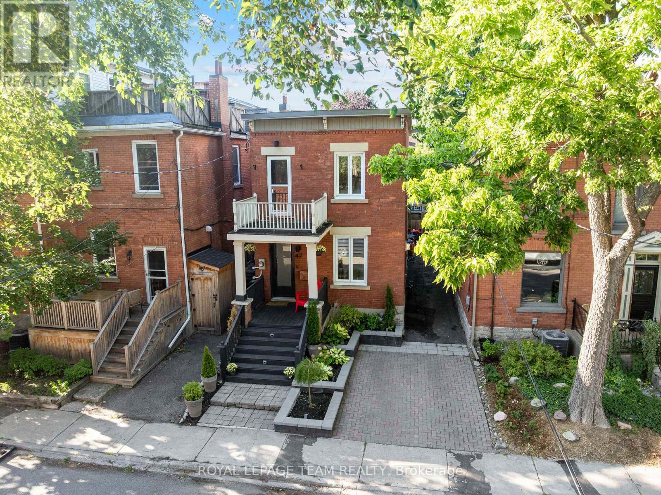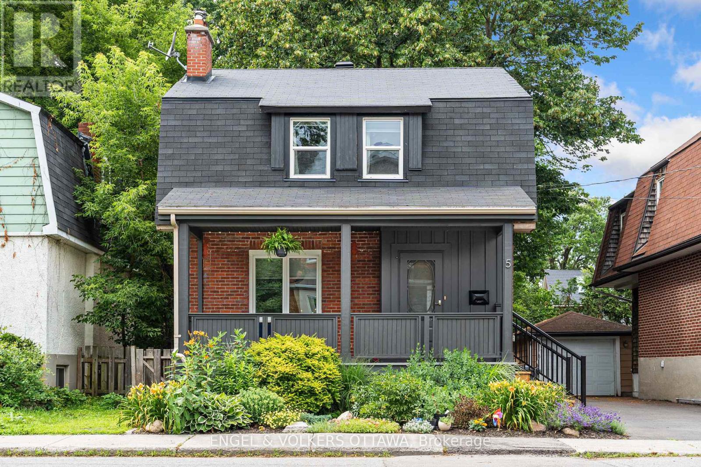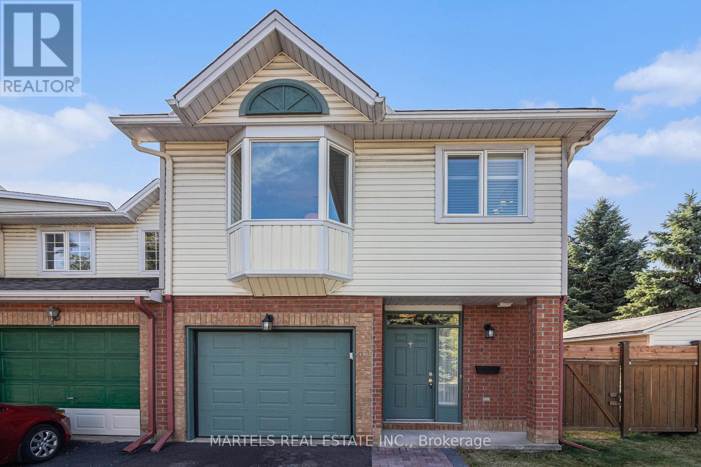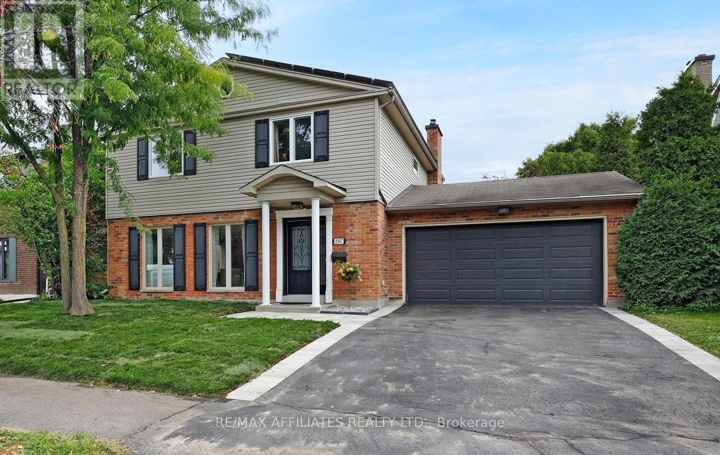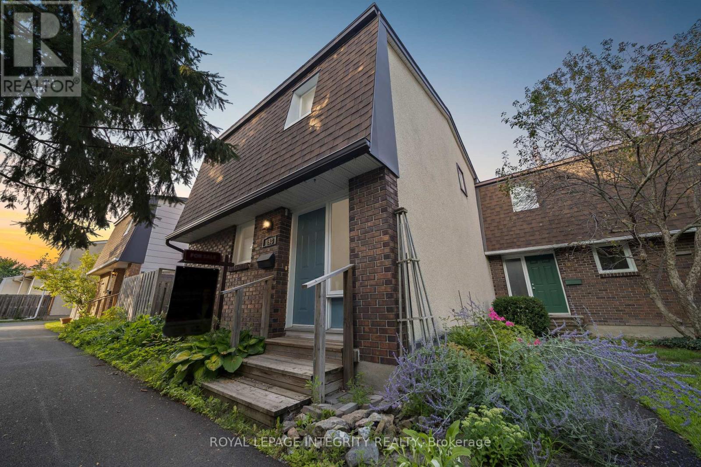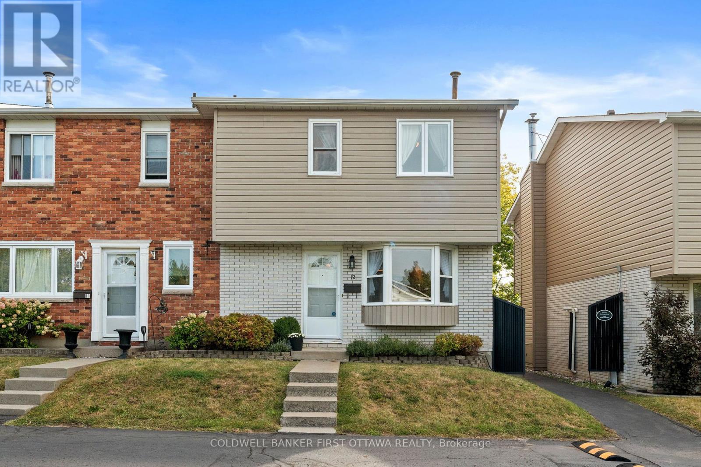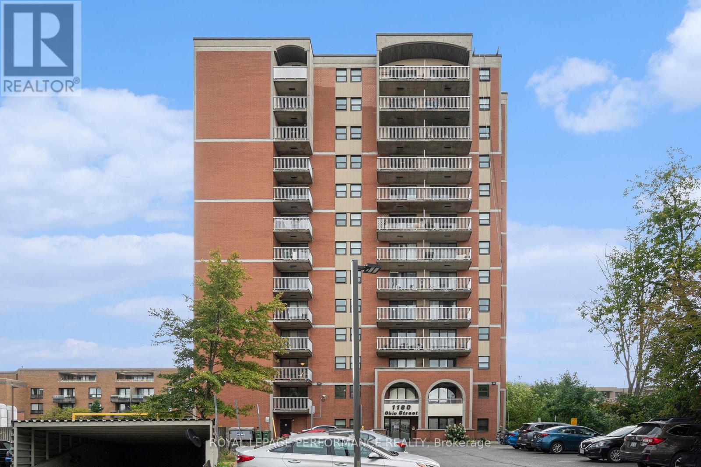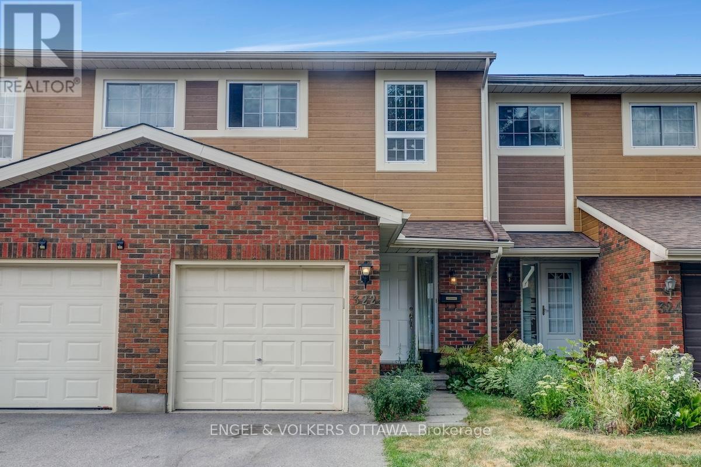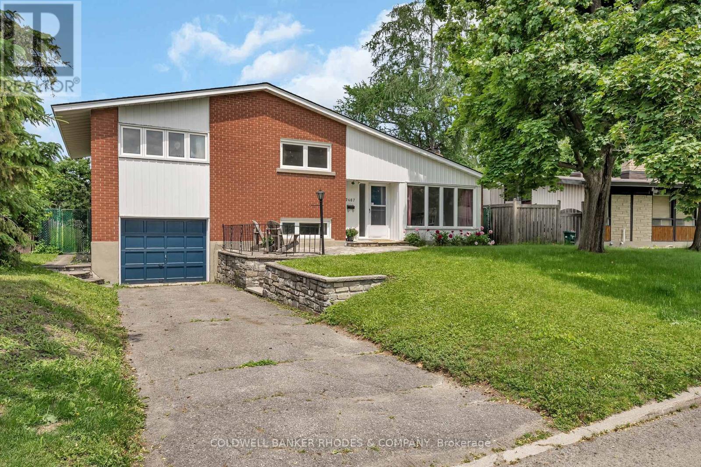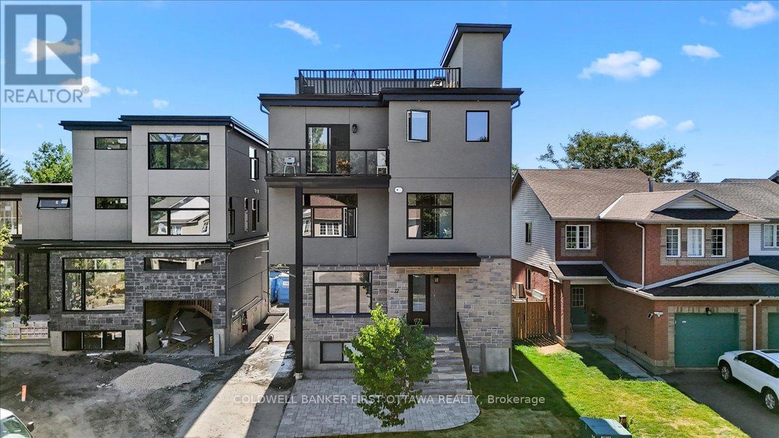- Houseful
- ON
- Ottawa
- Hunt Club Park
- 21 Hime Cres
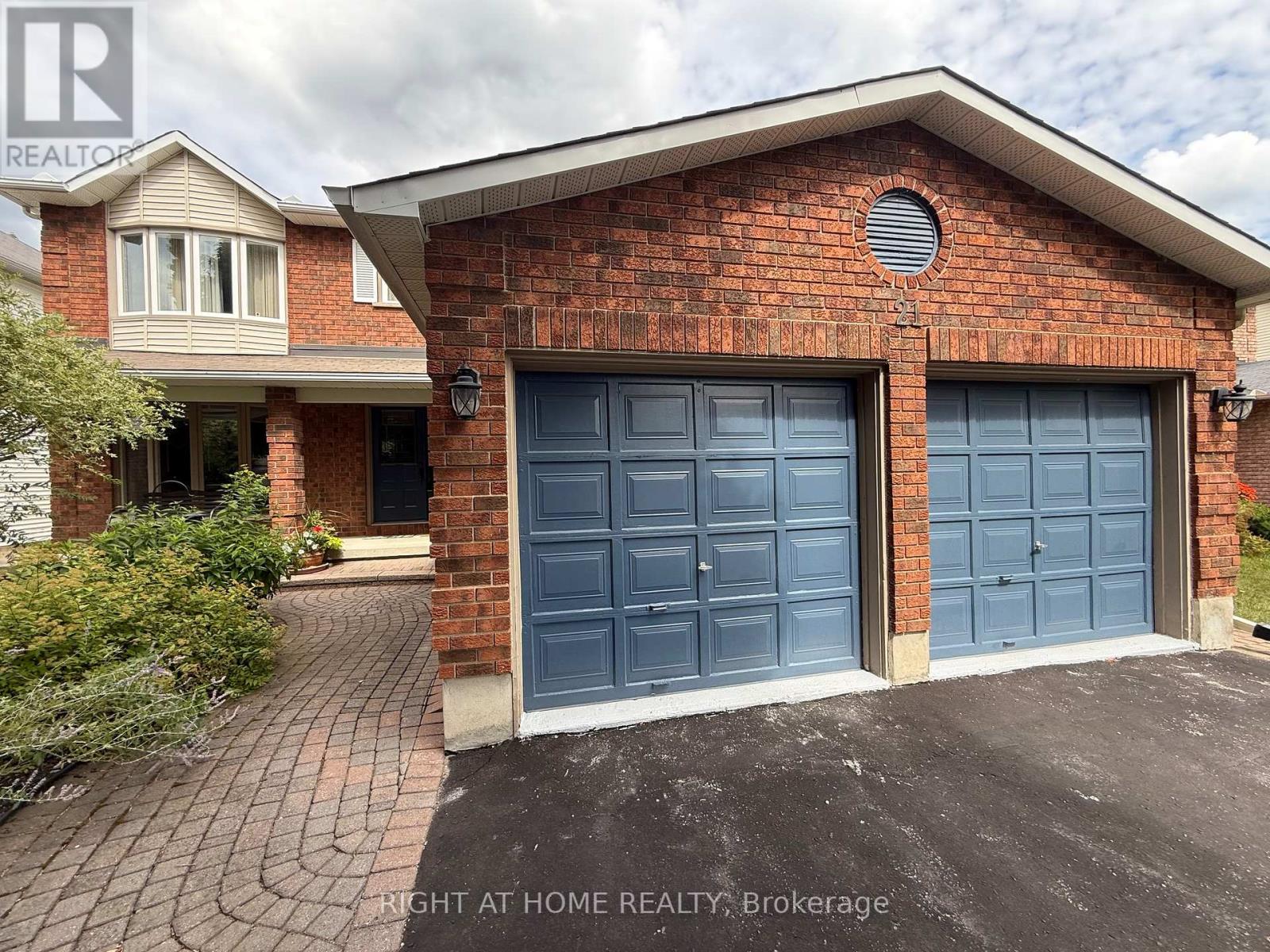
Highlights
Description
- Time on Houseful66 days
- Property typeSingle family
- Neighbourhood
- Median school Score
- Mortgage payment
Appreciate the transitional natured inspired luxurious elements throughout this Beautiful 4 bedroom 3 bath Home. Step into the Entry way through the French doors with gleaming hardwood floors and curved staircase. Dining and Livingroom consist of Bay windows that provide a Bright and spacious feel to these rooms, good size mudroom and laundry room on this main level. Light and Airy kitchen with hardwood cabinets and light granite countertops featuring a mosaic top island and backsplash. Adjacent to the kitchen is the Family Room an ideal place to gather, relax and cozy up to its charming wood burning fireplace. The upper level features 4 generous size Bedrooms including Large Master Bedroom with walk-in closet, 4-piece bathroom, with a standalone soaker tub. Large finished open concept Lower-level Recreation-flex-multi purpose room, very adaptable to meet your personal needs. From the Patio Door, you have an amazing outdoor space, a pergola and large durable Composite Deck with tempered glass panelled railings for an open view of the newly fenced garden landscape. Create lasting memories in this family home where every detail is designed for your enjoyment. (id:63267)
Home overview
- Cooling Central air conditioning
- Heat source Natural gas
- Heat type Forced air
- Sewer/ septic Sanitary sewer
- # total stories 2
- Fencing Fenced yard
- # parking spaces 6
- Has garage (y/n) Yes
- # full baths 2
- # half baths 1
- # total bathrooms 3.0
- # of above grade bedrooms 4
- Subdivision 3808 - hunt club park
- Directions 1990620
- Lot desc Landscaped
- Lot size (acres) 0.0
- Listing # X12254707
- Property sub type Single family residence
- Status Active
- 2nd bedroom 3.239m X 3.3528m
Level: 2nd - Bathroom 2.3m X 1.8m
Level: 2nd - Bathroom 2.89m X 2.5m
Level: 2nd - Primary bedroom 6.157m X 5.1816m
Level: 2nd - 3rd bedroom 3.1699m X 4.2672m
Level: 2nd - 4th bedroom 3.109m X 3.6576m
Level: 2nd - Kitchen 3.2918m X 3.9624m
Level: Main - Dining room 3.9014m X 4.0234m
Level: Main - Living room 3.6576m X 5.4864m
Level: Main - Eating area 2.6213m X 3.3523m
Level: Main - Family room 3.6576m X 5.4864m
Level: Main
- Listing source url Https://www.realtor.ca/real-estate/28541779/21-hime-crescent-ottawa-3808-hunt-club-park
- Listing type identifier Idx

$-2,387
/ Month

