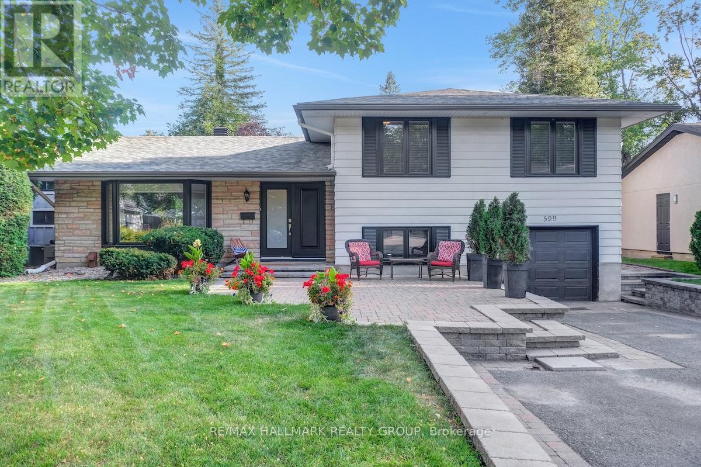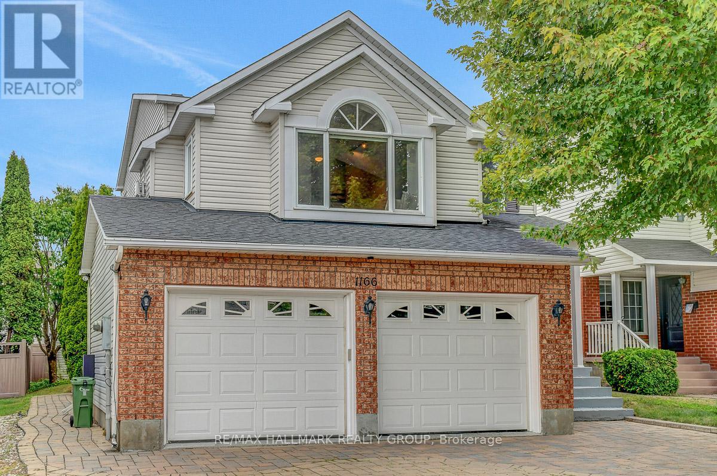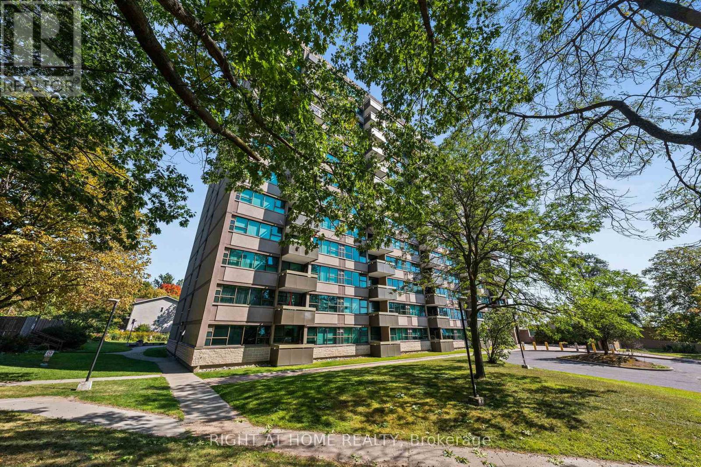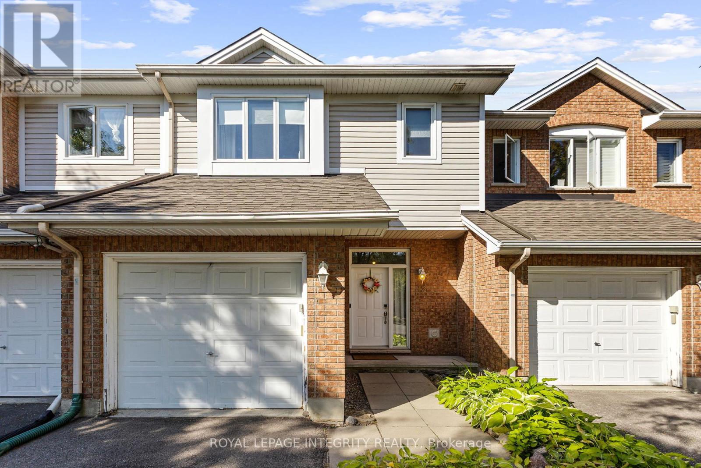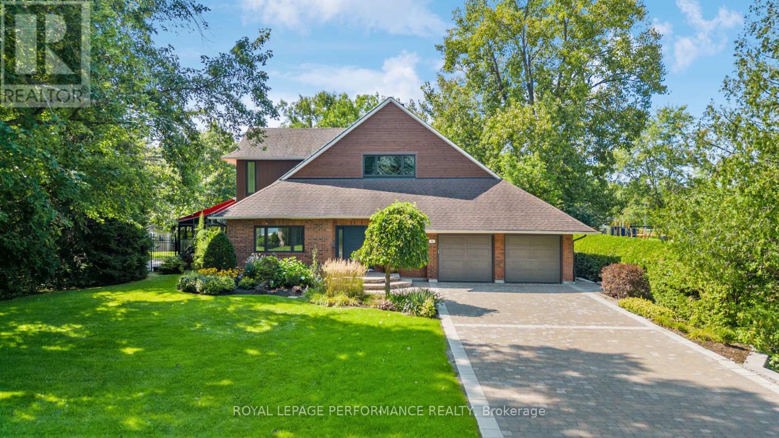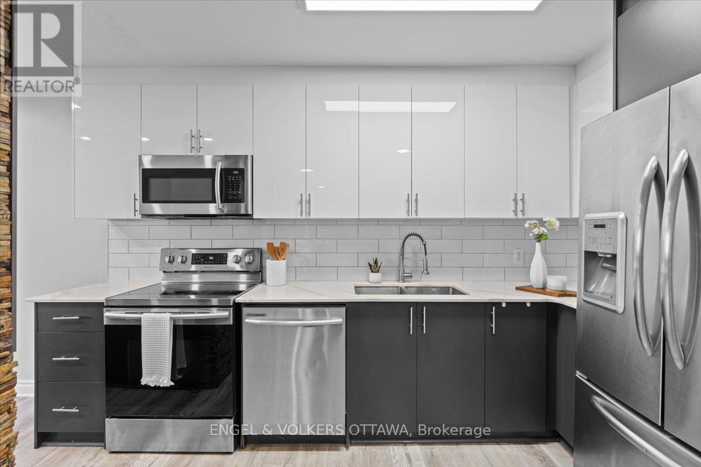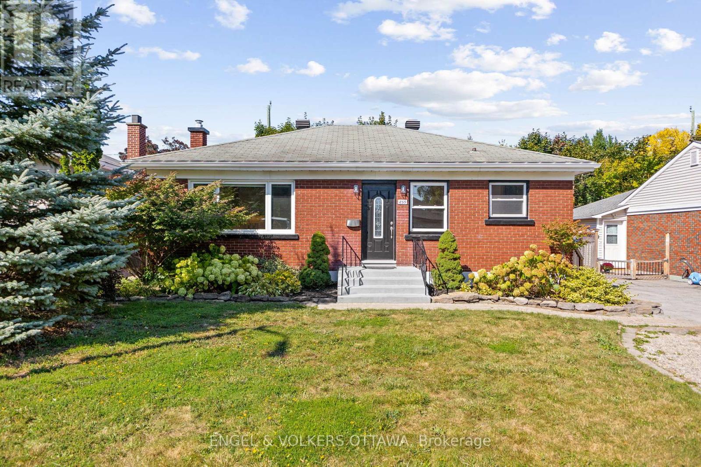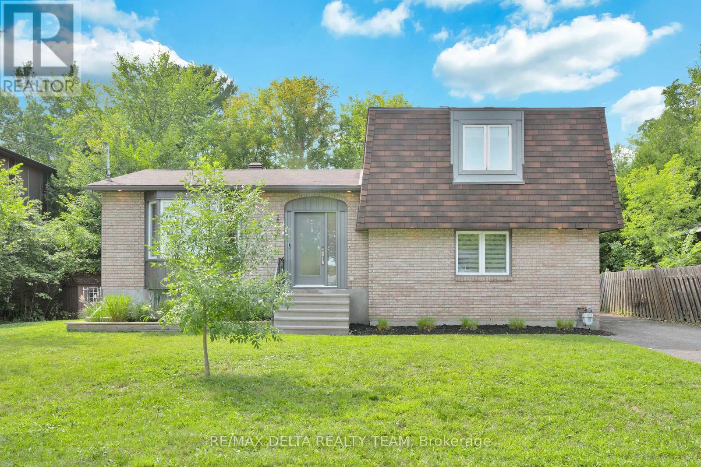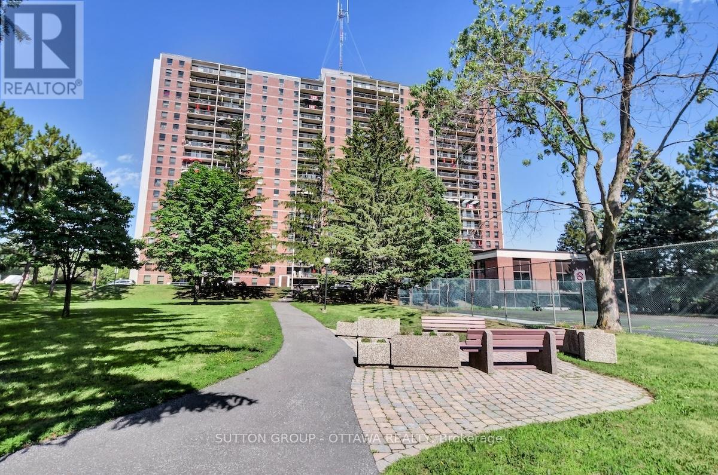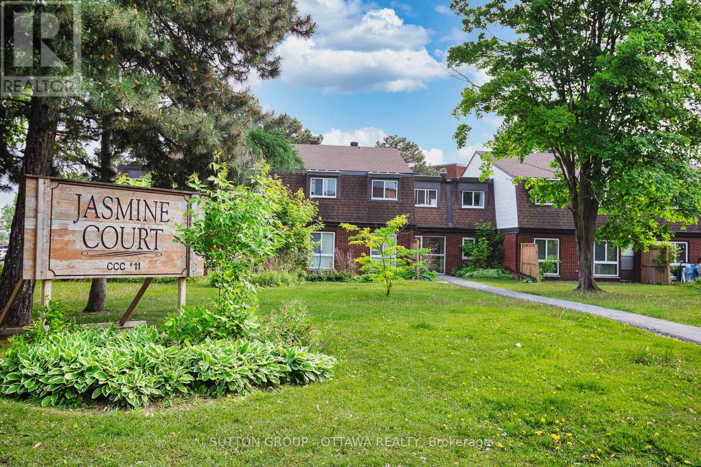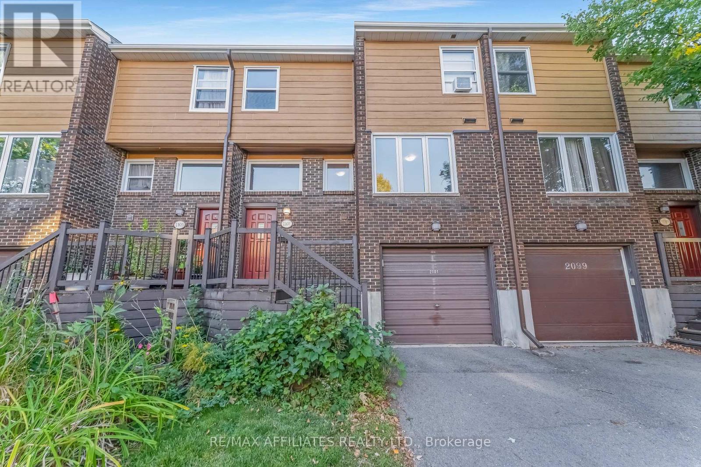
Highlights
Description
- Time on Housefulnew 7 hours
- Property typeSingle family
- Neighbourhood
- Median school Score
- Mortgage payment
Welcome to this exceptionally spacious 5 bed- 4 bath Condo Townhome, PRICED TO SELL and offering incredible value with endless potential! The functional 4 level layout is perfect for large families, multi-generational living or those looking to share the home. The above grade main level features a versatile space that can serve as a bedroom or additional rec room, with a full bathroom and access to private fenced backyard. Head up to the second level to find a bright living and dining room with large windows and a covered balcony, ideal for relaxing outdoors. The Kitchen offers plenty of counter space and ample cabinet storage. Upstairs, you'll find FOUR generous bedrooms, including a primary suite with it's own ENSUITE and an additional full bath. Need extra room? The lower level offers ample storage space to meet all of your needs and a convenient laundry room. This home is ideally located near parks, essential shopping, Pineview Golf and steps away from Blair Transit, making your commute around the city a breeze. Don't miss your opportunity to own this spacious, versatile home in a convenient location with unbeatable value! (id:63267)
Home overview
- Heat source Electric
- Heat type Baseboard heaters
- # total stories 3
- # parking spaces 2
- Has garage (y/n) Yes
- # full baths 3
- # half baths 1
- # total bathrooms 4.0
- # of above grade bedrooms 5
- Community features Pet restrictions, school bus, community centre
- Subdivision 2204 - pineview
- Lot size (acres) 0.0
- Listing # X12412892
- Property sub type Single family residence
- Status Active
- Dining room 3.65m X 3.02m
Level: 2nd - Living room 4.85m X 3.35m
Level: 2nd - Kitchen 4.16m X 3.37m
Level: 2nd - Bedroom 3.14m X 3.02m
Level: 3rd - Bedroom 3.65m X 2.99m
Level: 3rd - Bedroom 3.4m X 2.69m
Level: 3rd - Foyer 2.1m X 2.56m
Level: In Between - Other 15.48m X 9.97m
Level: Lower - Bedroom 4.87m X 3.04m
Level: Main
- Listing source url Https://www.realtor.ca/real-estate/28882637/2101-eric-crescent-ottawa-2204-pineview
- Listing type identifier Idx

$-628
/ Month

