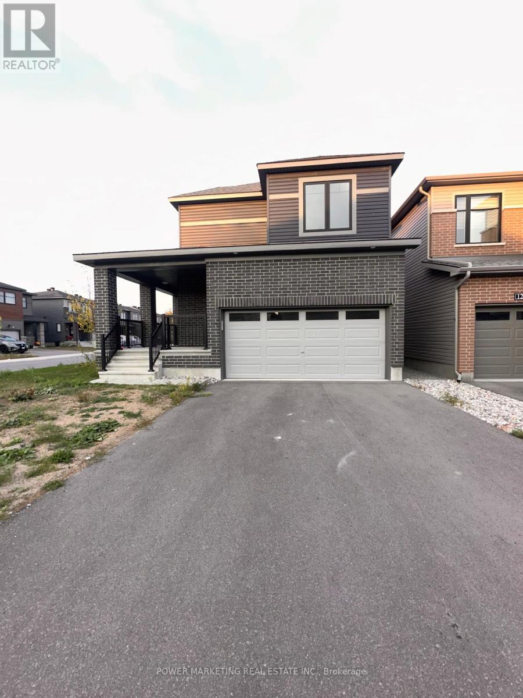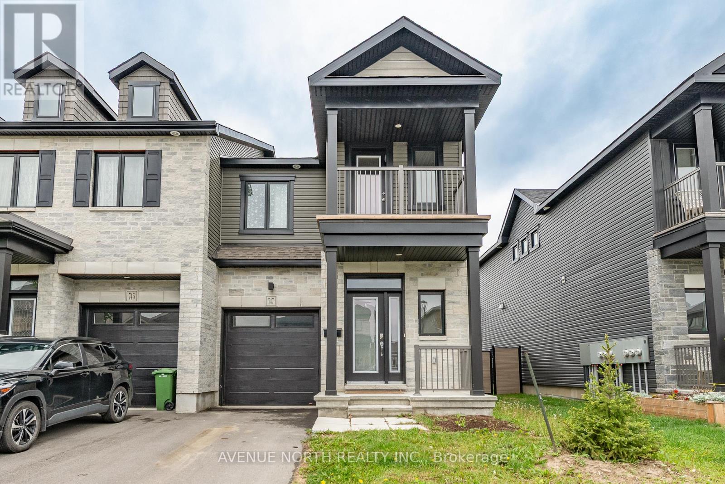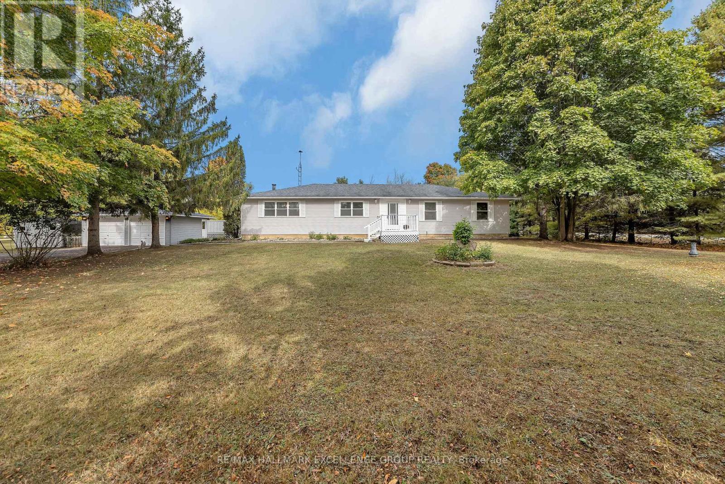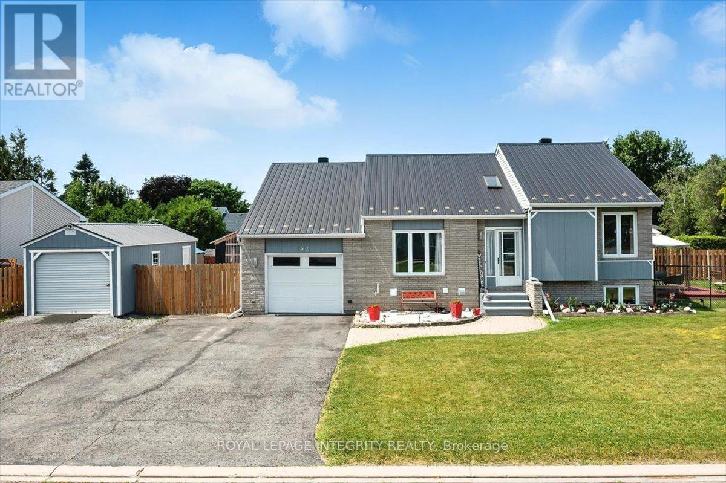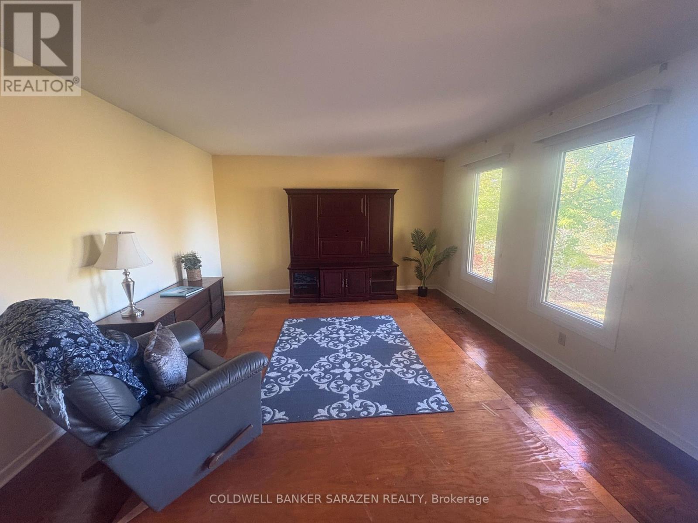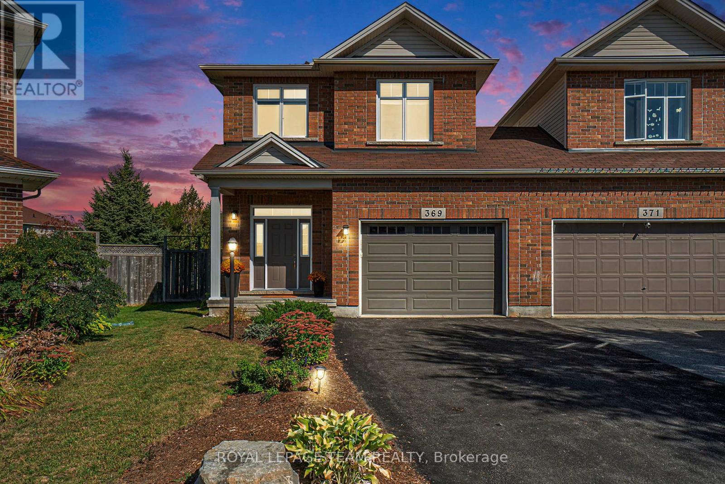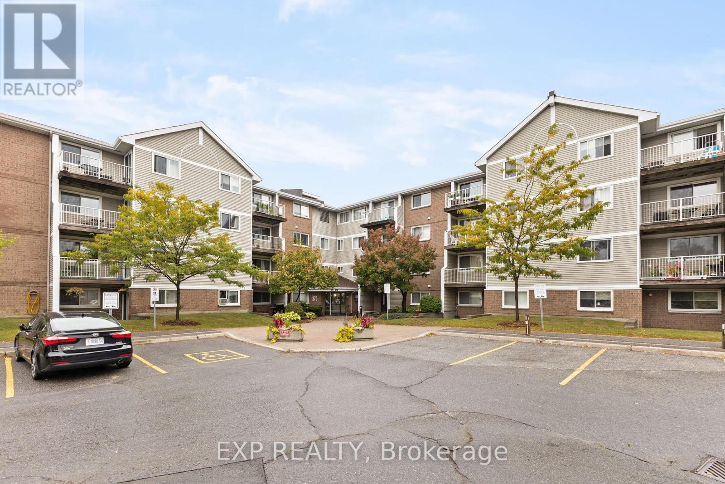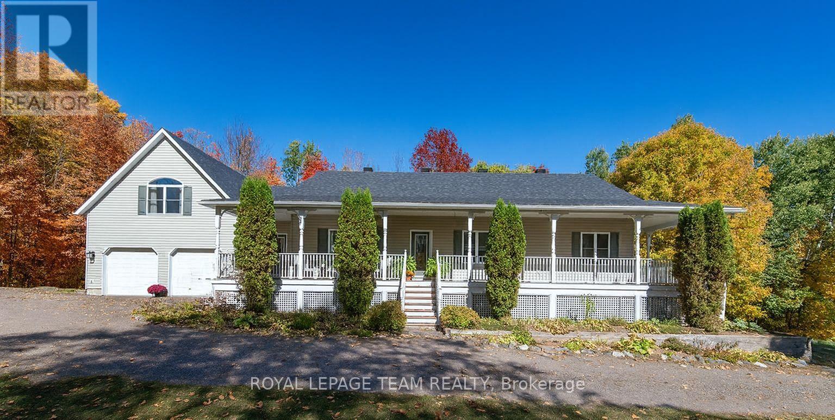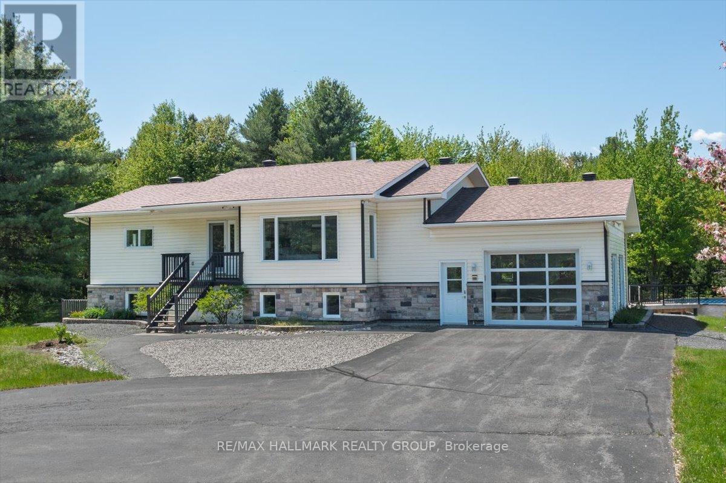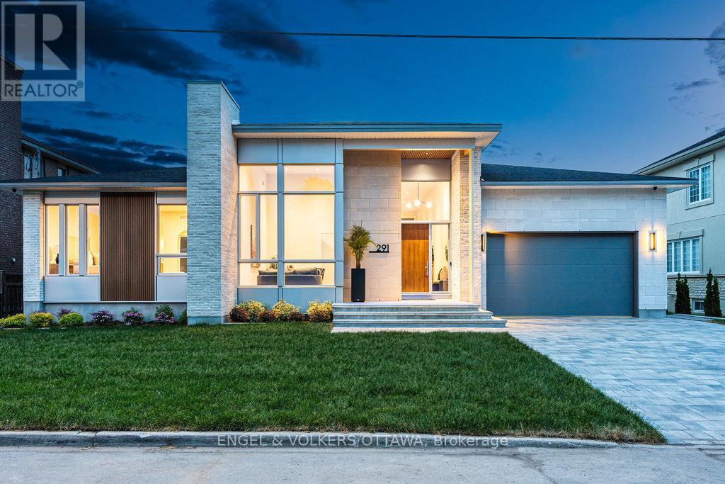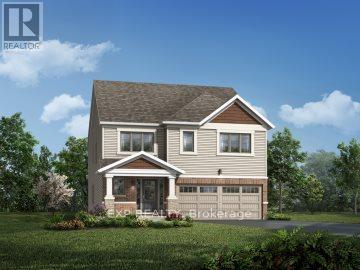
Highlights
Description
- Time on Housefulnew 4 hours
- Property typeSingle family
- Median school Score
- Mortgage payment
BRAND NEW! Parkside model by Mattamy Homes. Welcome to this stunning 3396 sqft 4 bedroom, 5 bathroom home in Richmond Meadows. There is still time to choose your finishes and make this home your own with $30,000 to send at the design centre. This popular model offers a thoughtfully designed floor plan, perfect for modern family living.The bright, open-concept main level features a spacious kitchen with quartz countertops, ceramic backsplash, a large island with breakfast bar, and an alternate layout for enhanced functionality including a fridge water line. The living and dining areas flow seamlessly, complemented by a versatile main-floor den. Additional conveniences include a welcoming foyer with walk-in closet and a mudroom with its own walk-in closet. Hardwood floors throughout the main level and a hardwood staircase to the second level add warmth and style. Upstairs, the generous primary suite boasts a walk-in closet and a luxurious 5 piece ensuite with a walk-in glass shower. A second bedroom also enjoys a private ensuite, while all bedrooms include walk-in closets. The laundry room is conveniently located on the second floor. The fully finished lower level offers a spacious rec room with a full bathroom ideal for family recreation or guest accommodations. This exceptional home truly checks all the boxes don't miss the opportunity to make it yours! (id:63267)
Home overview
- Cooling Central air conditioning
- Heat source Natural gas
- Heat type Forced air
- Sewer/ septic Sanitary sewer
- # total stories 2
- # parking spaces 6
- Has garage (y/n) Yes
- # full baths 4
- # half baths 1
- # total bathrooms 5.0
- # of above grade bedrooms 4
- Has fireplace (y/n) Yes
- Subdivision 8209 - goulbourn twp from franktown rd/south to rideau
- Directions 1967159
- Lot size (acres) 0.0
- Listing # X12437015
- Property sub type Single family residence
- Status Active
- Bedroom 4.36m X 3.3m
Level: 2nd - Bedroom 3.35m X 4.26m
Level: 2nd - Primary bedroom 4.24m X 4.34m
Level: 2nd - Bedroom 3.65m X 3.07m
Level: 2nd - Recreational room / games room 8.1m X 3.86m
Level: Lower - Great room 4.87m X 4.26m
Level: Main - Den 3.14m X 3.2m
Level: Main - Kitchen 3.73m X 5.2m
Level: Main - Dining room 4.87m X 3.12m
Level: Main
- Listing source url Https://www.realtor.ca/real-estate/28933928/211-parsnip-mews-ottawa-8209-goulbourn-twp-from-franktown-rdsouth-to-rideau
- Listing type identifier Idx

$-2,051
/ Month

