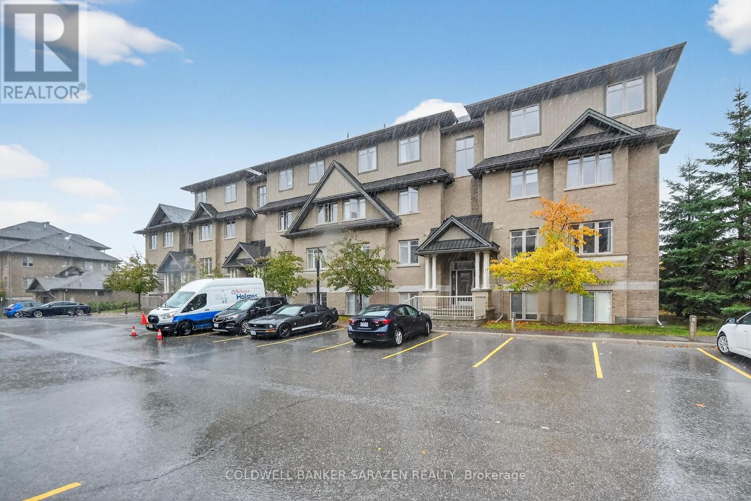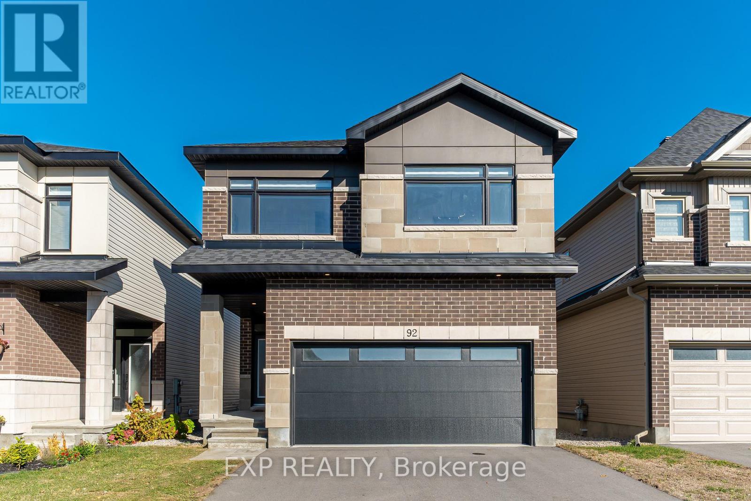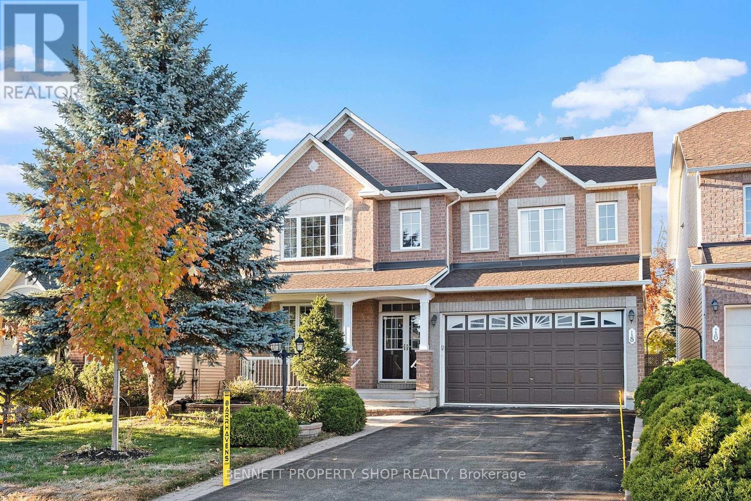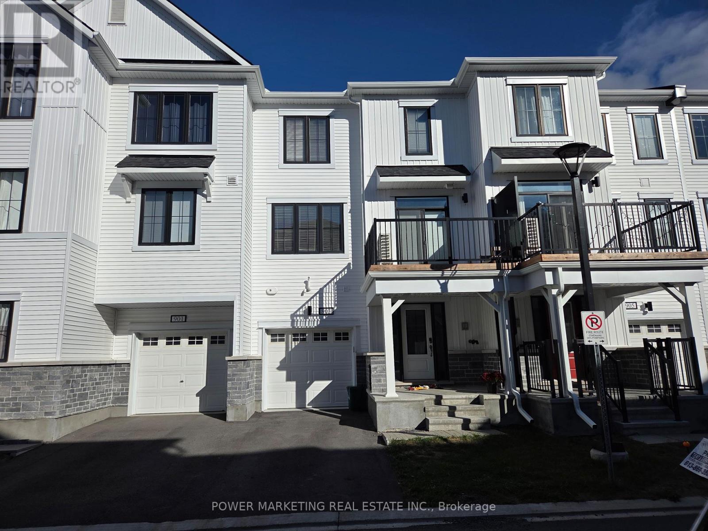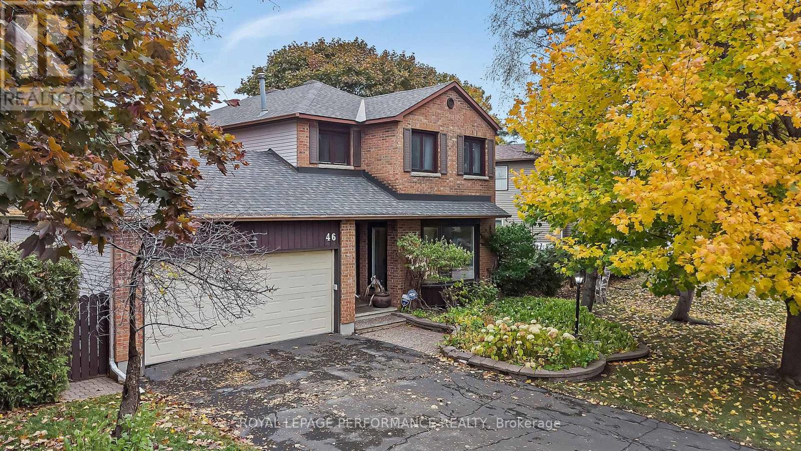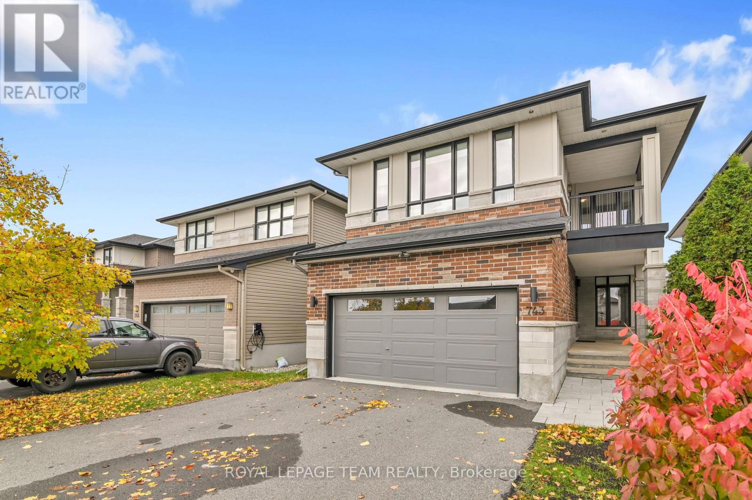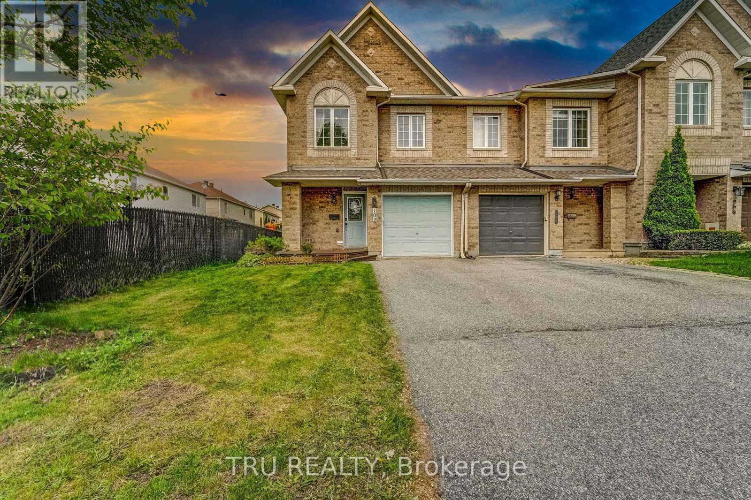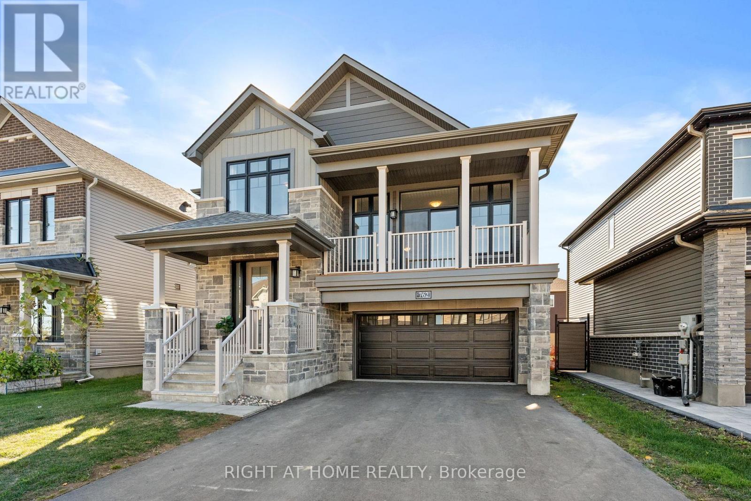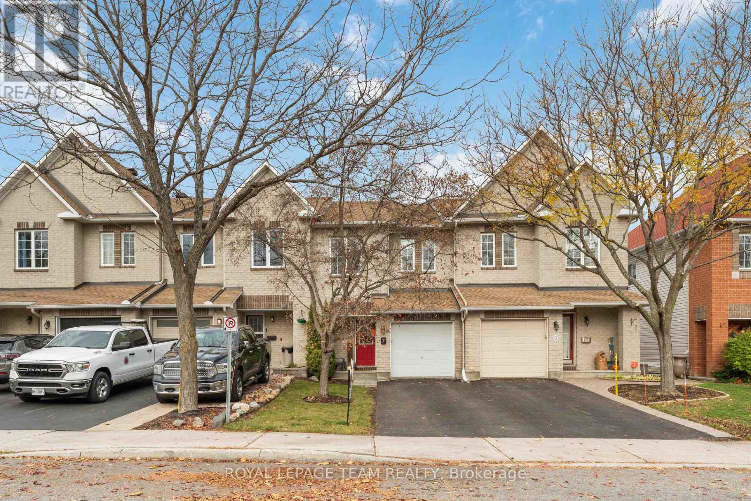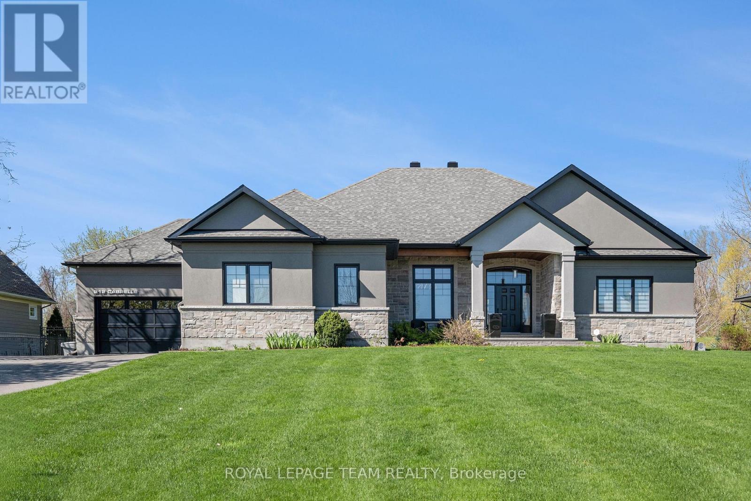
Highlights
Description
- Time on Housefulnew 16 hours
- Property typeSingle family
- StyleBungalow
- Median school Score
- Mortgage payment
Welcome to Maple Creek Estates. This stunning custom bungalow is situated on one of the few premium lots backing onto greenspace. Thoughtfully designed, the open concept layout is perfect for entertaining. The stunning kitchen features an oversized island, stainless steel appliances, granite counters overlooking the great room with gas fireplace. Hotel inspired bathrooms with custom cabinetry, granite tops and Brizo designer faucets. Generous bedrooms all with custom built closet storage. The lower level features a large entertainment space with wet bar, a full bath as well as a den that could be converted into a 4th bedroom. A fully insulated, heated and cooled 4-car garage with additional ceiling height and SwissTrax flooring. Gorgeous outdoor living spaces including a fenced rear yard with interlock patio and hot tub, firepit area, custom shade sail structure and pond feature. Attention to detail is evident throughout. This home and grounds are ready for you to enjoy! (id:63267)
Home overview
- Cooling Central air conditioning
- Heat source Natural gas
- Heat type Forced air
- Sewer/ septic Septic system
- # total stories 1
- # parking spaces 10
- Has garage (y/n) Yes
- # full baths 4
- # total bathrooms 4.0
- # of above grade bedrooms 3
- Has fireplace (y/n) Yes
- Subdivision 8002 - manotick village & manotick estates
- Lot size (acres) 0.0
- Listing # X12501552
- Property sub type Single family residence
- Status Active
- Recreational room / games room 9.77m X 8.35m
Level: Basement - Bathroom Measurements not available
Level: Basement - Den 4.69m X 4.92m
Level: Basement - Other 11.3m X 11.07m
Level: Basement - Kitchen 3.68m X 5.86m
Level: Main - Dining room 3.73m X 3.88m
Level: Main - Living room 5.3m X 5.48m
Level: Main - Primary bedroom 4.69m X 5.51m
Level: Main - Bedroom 3.53m X 4.14m
Level: Main - Dining room 3.53m X 5.99m
Level: Main - Bedroom 4.16m X 3.65m
Level: Main - Bathroom 3.04m X 2.94m
Level: Main
- Listing source url Https://www.realtor.ca/real-estate/29059009/212-cabrelle-place-ottawa-8002-manotick-village-manotick-estates
- Listing type identifier Idx

$-5,320
/ Month

