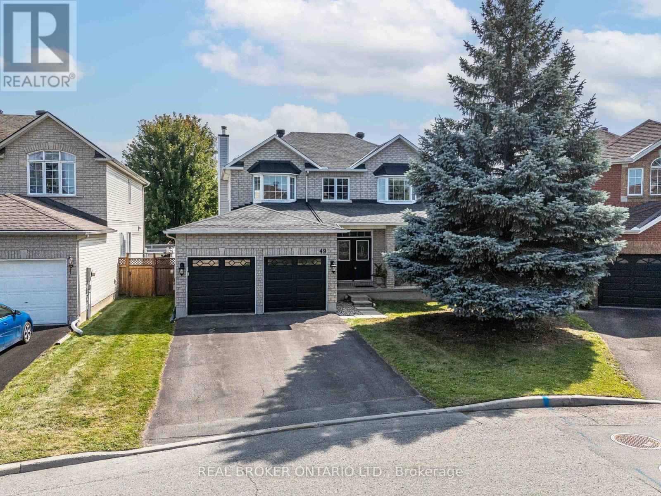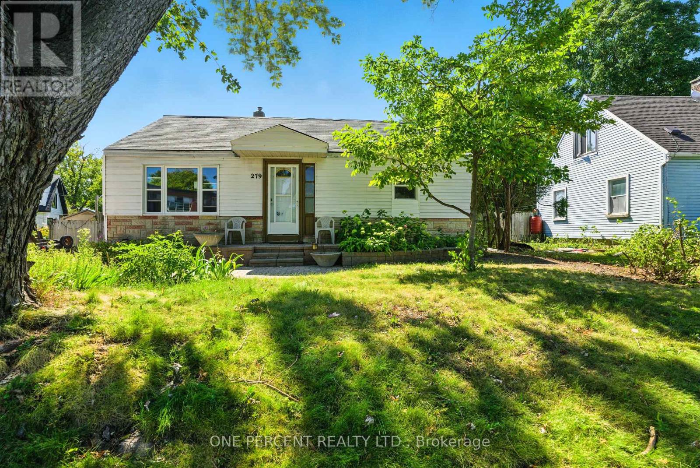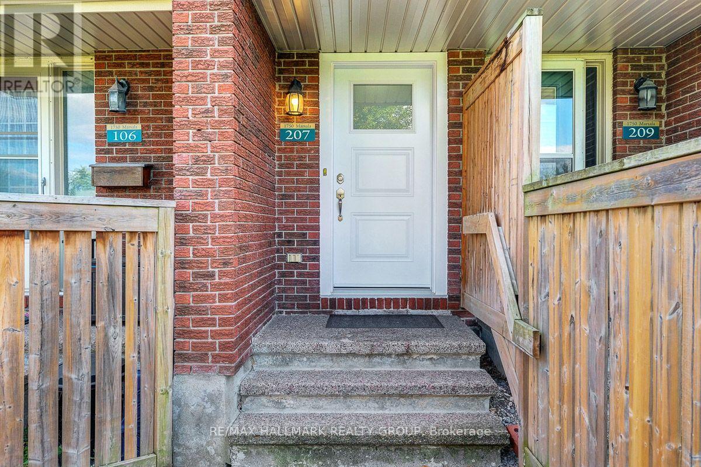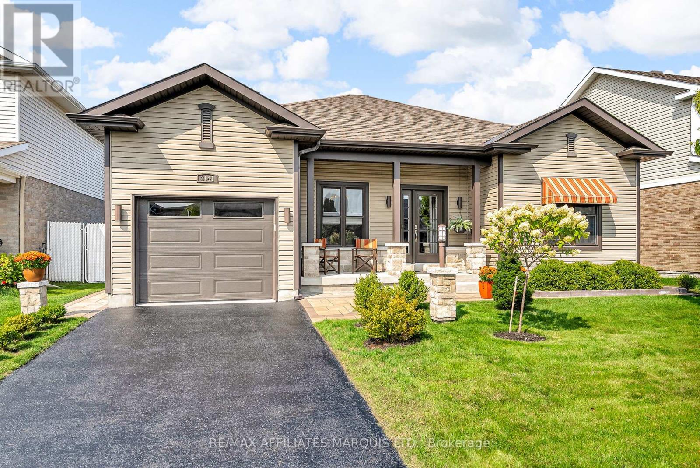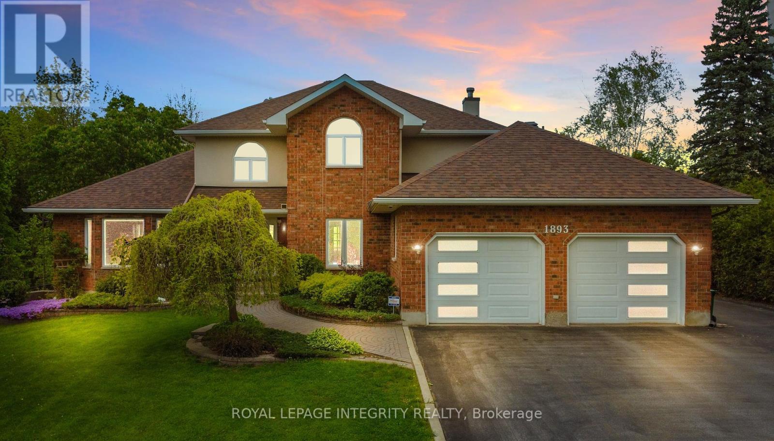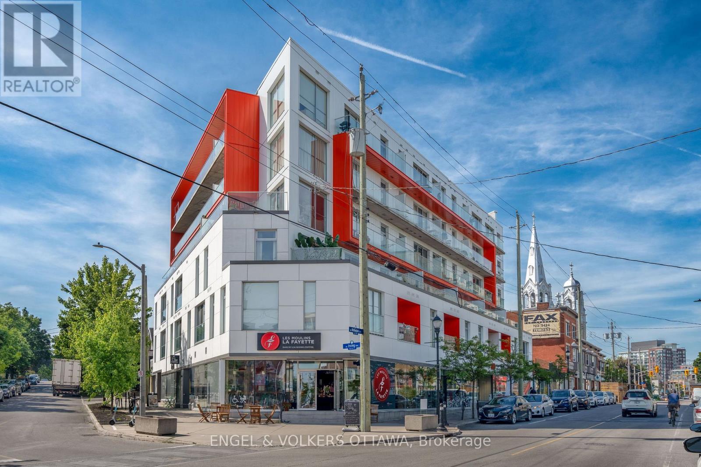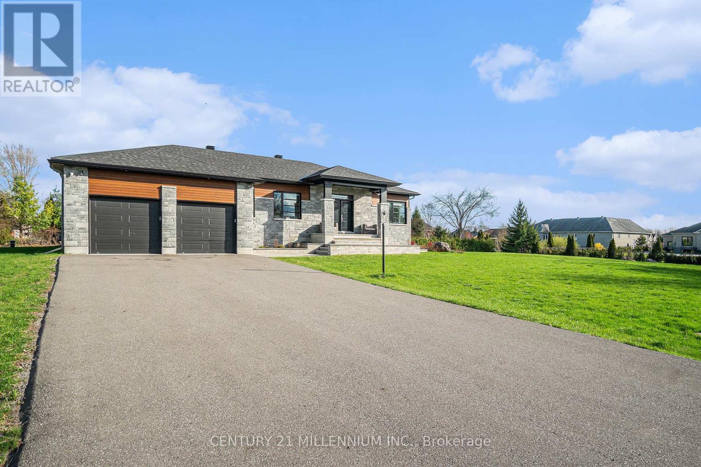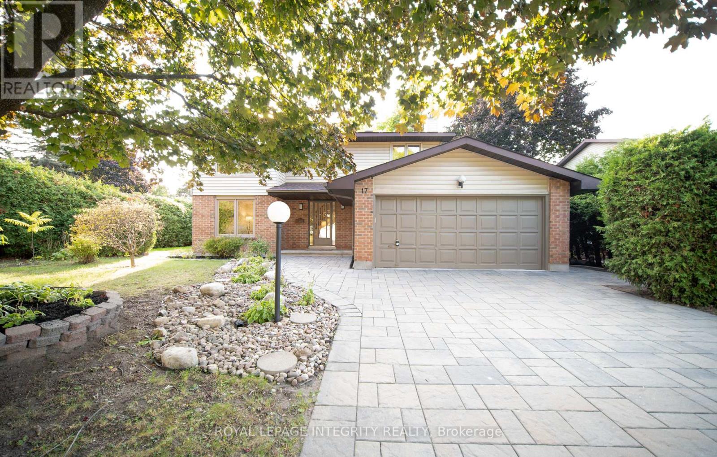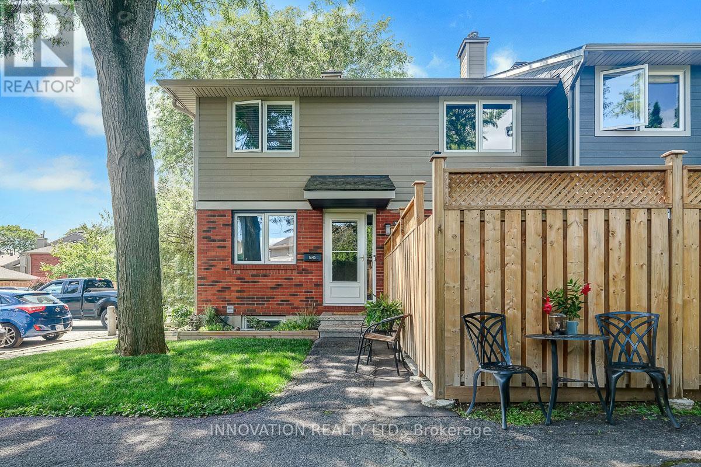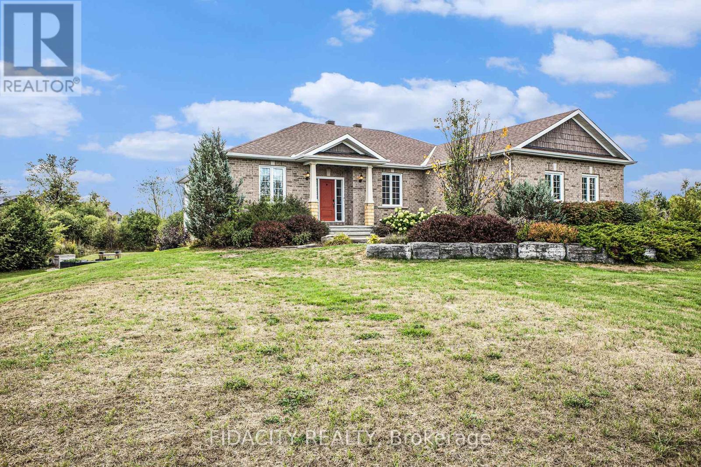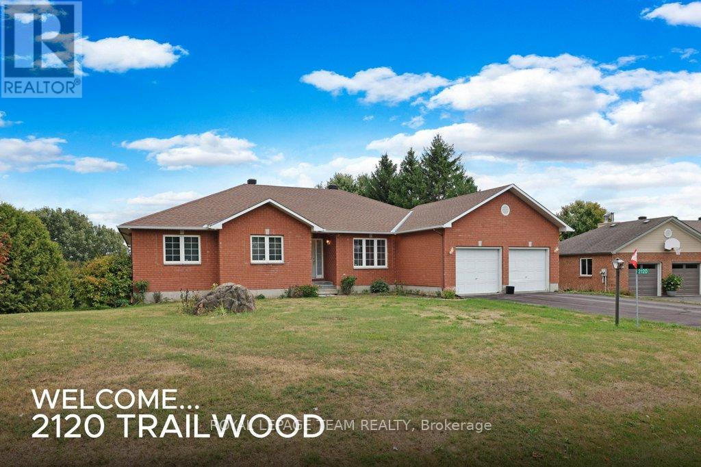
Highlights
Description
- Time on Housefulnew 2 hours
- Property typeSingle family
- StyleBungalow
- Median school Score
- Mortgage payment
Welcome to 2120 Trailwood in the Maple Forest development in North Gower. Bright foyer, leads to this wonderful open-concept 3 Bedroom Bungalow, 2 full bathrooms, lower level has rare walk-out basement - ready for your own design and finishing. This sun-filled home is the perfect home for a family or Boomers with Grandchildren!! Original resident, home has been well cared for and maintained. Roof was re-shingled in 2018. Huge kitchen with loads of cupboards, small island and a full pantry for all the extras.The Kitchen opens onto the large Breakfast/Eating Area which looks out onto the deck and backyard. The home is accessible as is equipped with two chairlifts- one to the basement and the other to the garage. The massive Living room/Great room has a cozy gas fireplace. One of the best features of this home is the walk-out basement, with all its possibilities, for extended family, etc. Brand new furnace, air-conditioning and water heater installed July 2025, details below and in attachments. The primary bedroom has a full ensuite with soaker tub and separate shower, plus a large walk-in closet. Two other good size bedrooms and a 5-piece bathroom. The laundry room is off the kitchen with door to the two car garage. Plenty of parking in the driveway as well. Perfect location - quiet little area of North Gower, just 2 minutes to Highway 416 going to Manotick and/or Downtown Ottawa or South to Highway 401. (id:63267)
Home overview
- Cooling Central air conditioning
- Heat source Natural gas
- Heat type Forced air
- Sewer/ septic Septic system
- # total stories 1
- # parking spaces 8
- Has garage (y/n) Yes
- # full baths 2
- # total bathrooms 2.0
- # of above grade bedrooms 3
- Flooring Hardwood, ceramic
- Has fireplace (y/n) Yes
- Subdivision 8009 - north gower
- Lot size (acres) 0.0
- Listing # X12398651
- Property sub type Single family residence
- Status Active
- Recreational room / games room 17.53m X 13.23m
Level: Lower - Foyer 2.89m X 2.15m
Level: Main - 2nd bedroom 4.39m X 3.38m
Level: Main - 3rd bedroom 3.63m X 3.51m
Level: Main - Other 2.95m X 2.45m
Level: Main - Eating area 5.29m X 5.04m
Level: Main - Bathroom 3.39m X 2.48m
Level: Main - Dining room 4.2m X 3.32m
Level: Main - Kitchen 4.46m X 4.01m
Level: Main - Bathroom 2.96m X 2.66m
Level: Main - Living room 7.09m X 5.48m
Level: Main - Primary bedroom 5.22m X 4.05m
Level: Main - Laundry 3.66m X 1.75m
Level: Main
- Listing source url Https://www.realtor.ca/real-estate/28851988/2120-trailwood-drive-ottawa-8009-north-gower
- Listing type identifier Idx

$-2,467
/ Month

