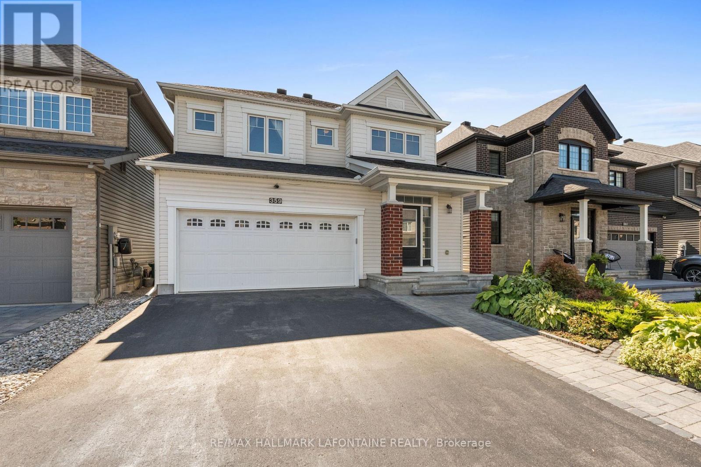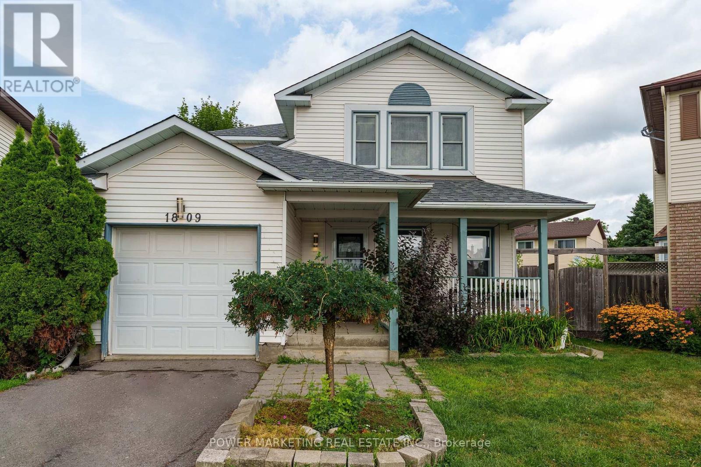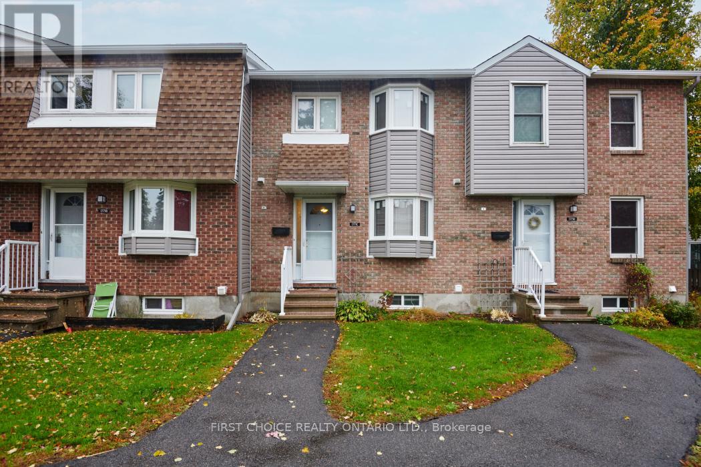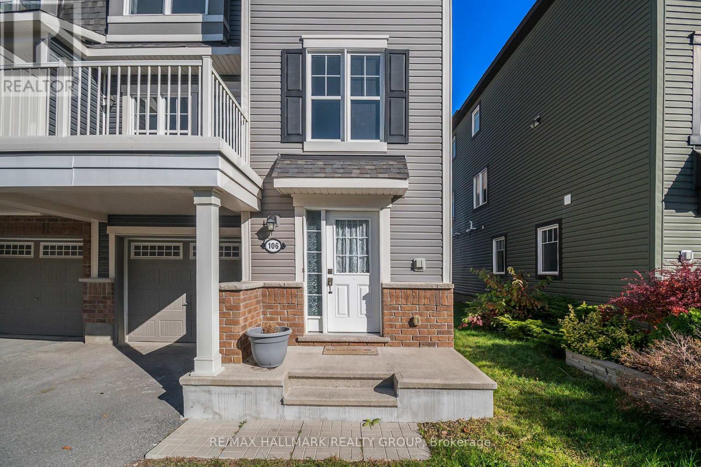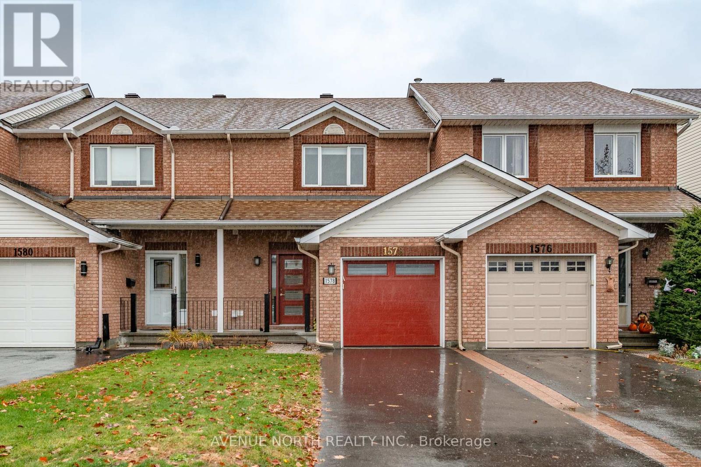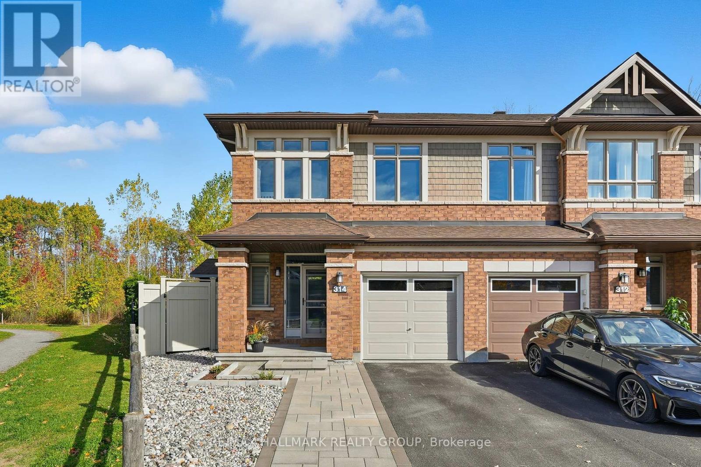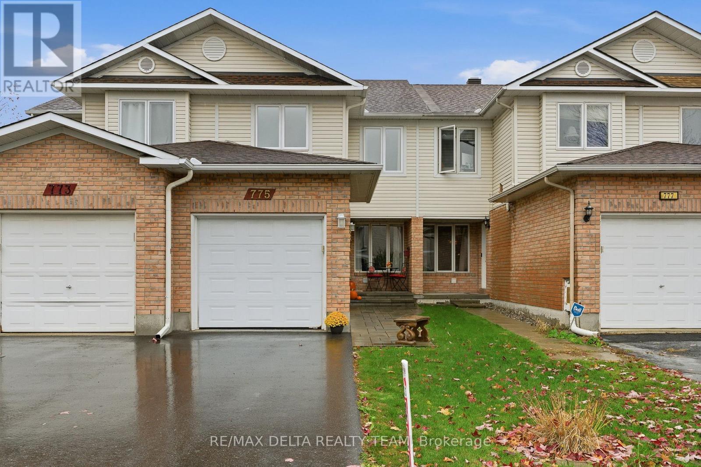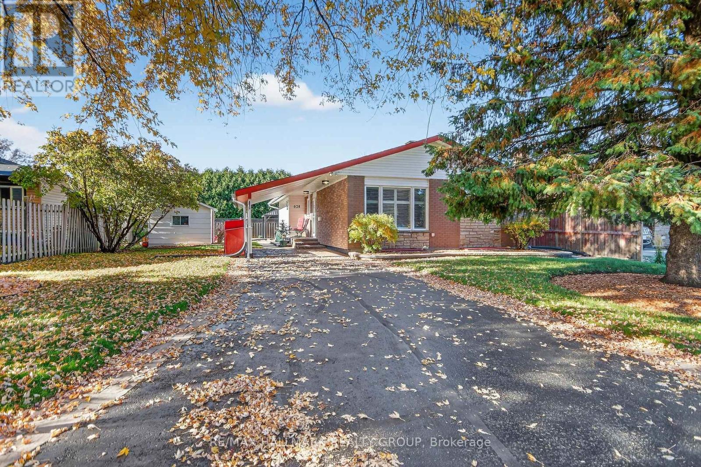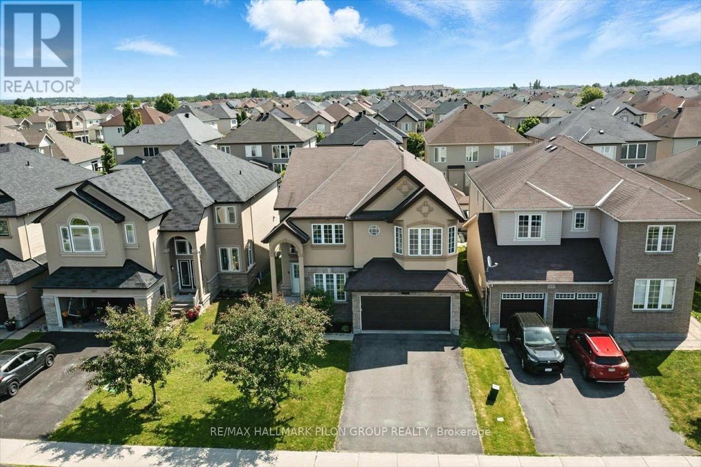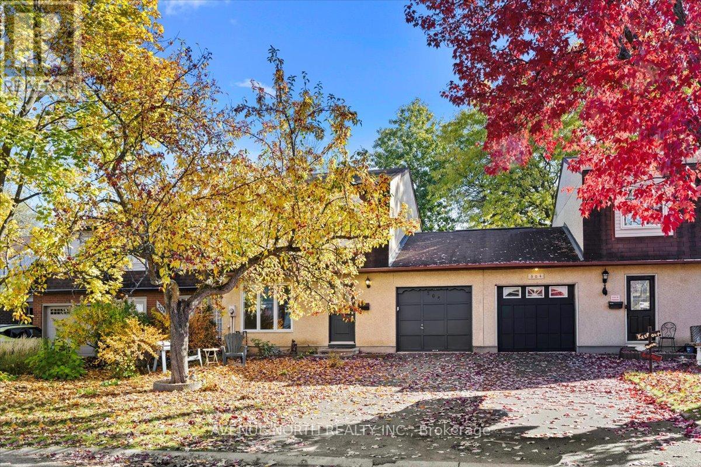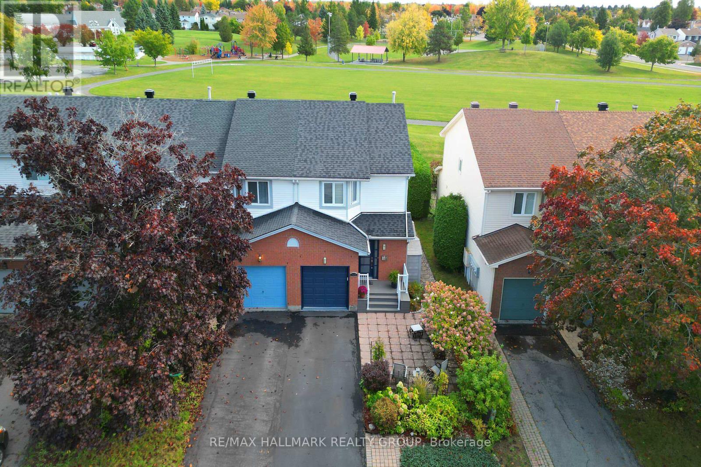- Houseful
- ON
- Ottawa
- Cardinal Creek
- 2121 Valin St
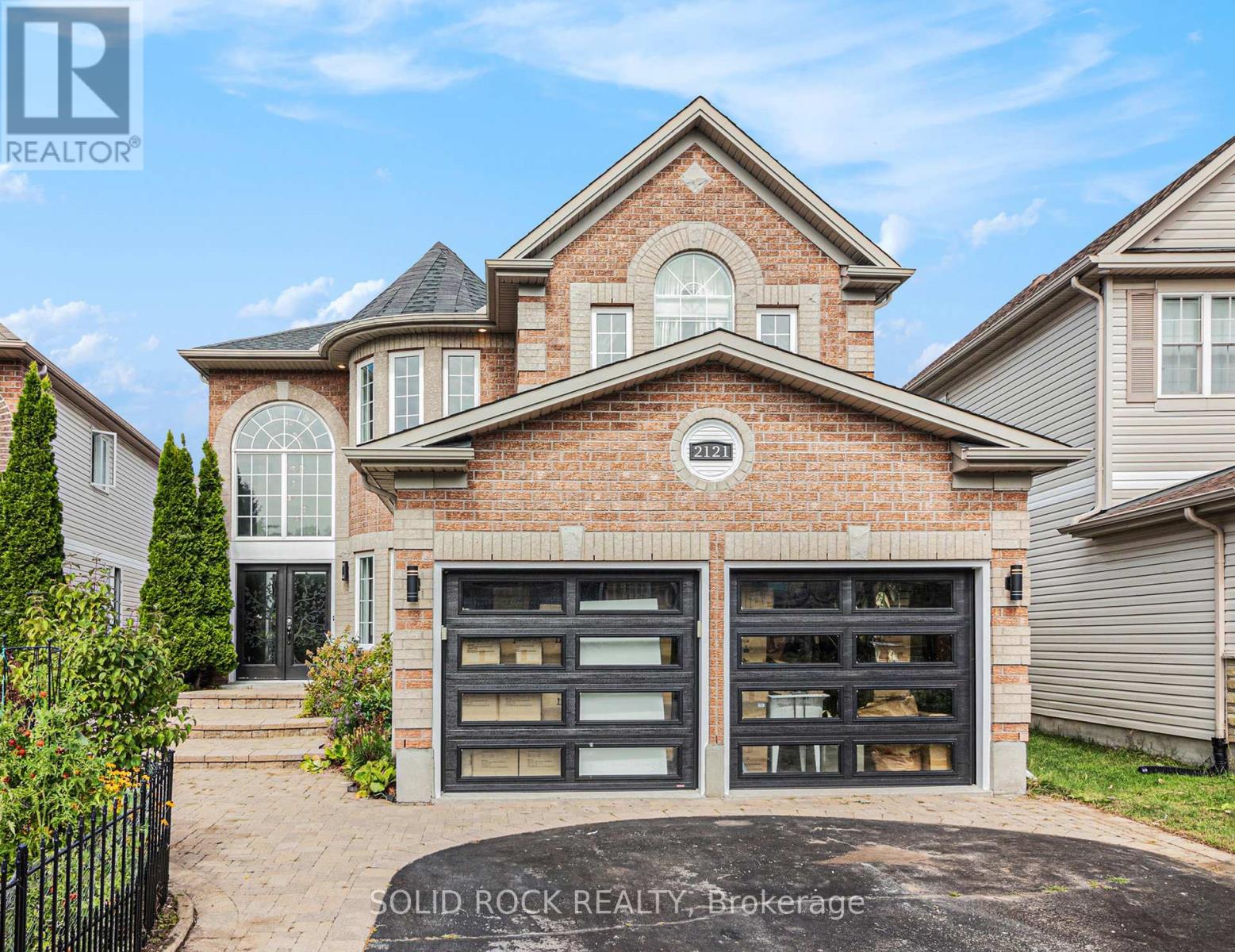
Highlights
Description
- Time on Houseful45 days
- Property typeSingle family
- Neighbourhood
- Median school Score
- Mortgage payment
Prepare to be shocked by the space in this home! Welcome family and friends in to the beautiful sun-filled foyer. From there, there are flexible spaces like the separate living/ sitting room that would make a fantastic playroom with it's curved feature wall. There is also another main floor room that would make a fantastic home office or den or even library! The separate dining room flows into the kitchen and the sunken family room facing the landscaped yard. Up the beautiful curved wood staircase, you'll find a massive primary bedroom, with an almost equally massive ensuite bathroom and a huge walk-in closet. There are two more bedrooms and a large loft, open to below. There are two more full bathrooms (one on the second floor, one in the basement) plus a powder room on the main level. The basement also has a large recreation room and extra storage rooms. And what about outside? The fully fenced yard is landscaped and must be seen to be appreciated. Don't miss this opportunity to own a large property in a prime neighborhood, within walking distance to both Glandriel Park and Coyote Trail Park, yet with easy access to public transit. Property is being sold under Power of Sale. Seller offers no Warranty, Property isbeing sold as-is, where-is including the in ground pool. No representations or warranties are made of any kind by the seller or agent in regards to the property. (id:63267)
Home overview
- Cooling Central air conditioning
- Heat source Natural gas
- Heat type Forced air
- Has pool (y/n) Yes
- Sewer/ septic Sanitary sewer
- # total stories 2
- # parking spaces 6
- Has garage (y/n) Yes
- # full baths 3
- # half baths 1
- # total bathrooms 4.0
- # of above grade bedrooms 3
- Has fireplace (y/n) Yes
- Subdivision 1107 - springridge/east village
- Lot desc Landscaped
- Lot size (acres) 0.0
- Listing # X12409422
- Property sub type Single family residence
- Status Active
- Bathroom 1.8m X 2.8m
Level: 2nd - Bathroom 3.41m X 4.6m
Level: 2nd - Loft 3.39m X 4.18m
Level: 2nd - Primary bedroom 5.98m X 4.9m
Level: 2nd - 3rd bedroom 4.14m X 3.45m
Level: 2nd - 2nd bedroom 3.47m X 3.18m
Level: 2nd - Bathroom 3.26m X 2.03m
Level: Basement - Utility 4.27m X 6.1m
Level: Basement - Recreational room / games room 4.83m X 9.56m
Level: Basement - Other 6.41m X 6.57m
Level: Basement - Dining room 4.63m X 3.63m
Level: Main - Living room 5.28m X 5.14m
Level: Main - Foyer 2.45m X 3.19m
Level: Main - Family room 5.9m X 5m
Level: Main - Office 3.24m X 3.32m
Level: Main - Laundry 2.66m X 2.2m
Level: Main - Kitchen 3.48m X 3.97m
Level: Main
- Listing source url Https://www.realtor.ca/real-estate/28874952/2121-valin-street-ottawa-1107-springridgeeast-village
- Listing type identifier Idx

$-2,253
/ Month

