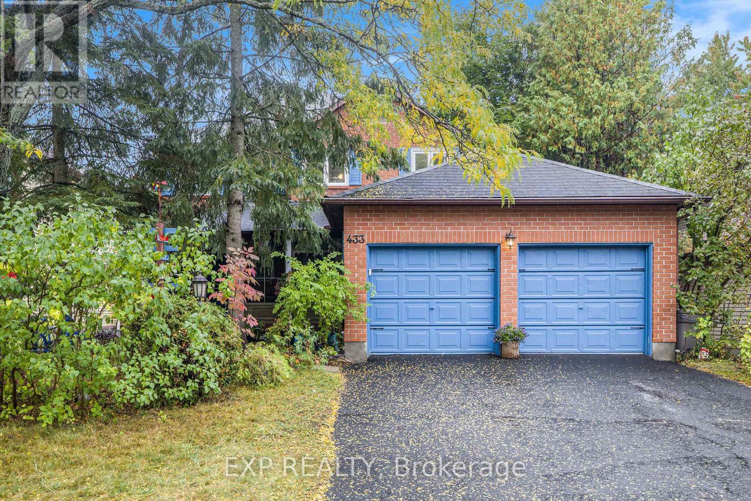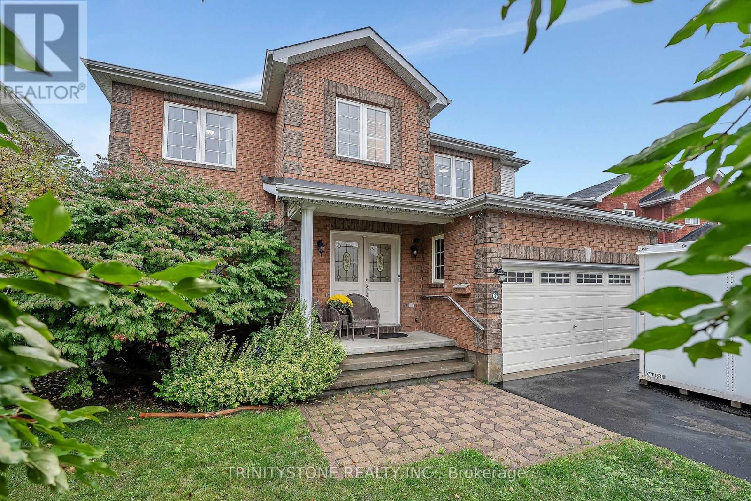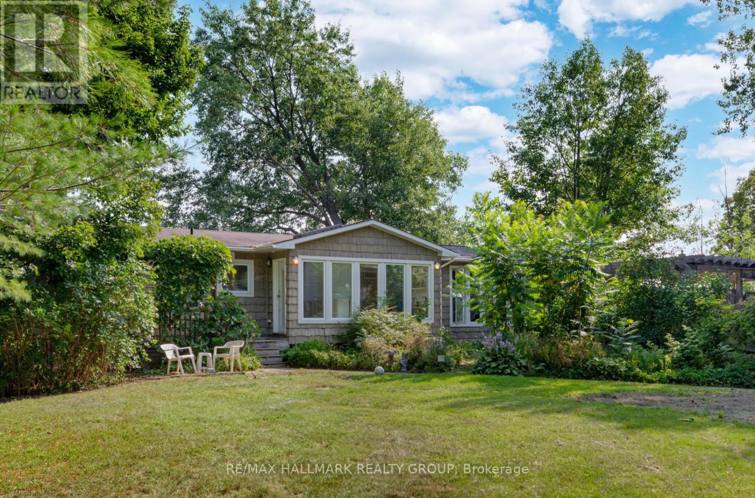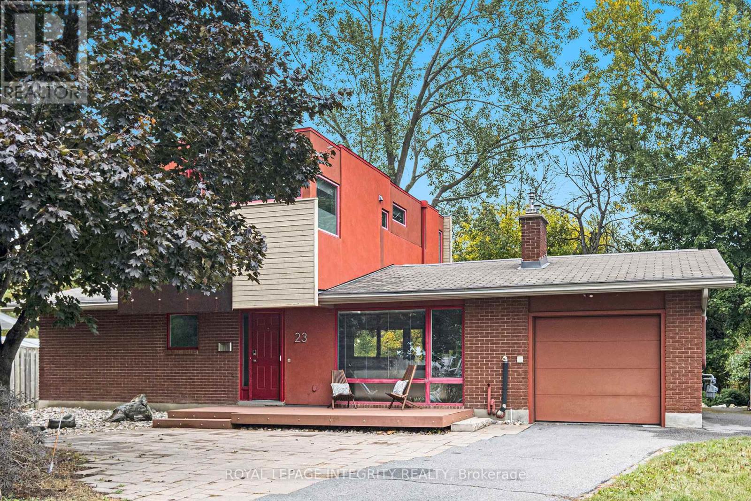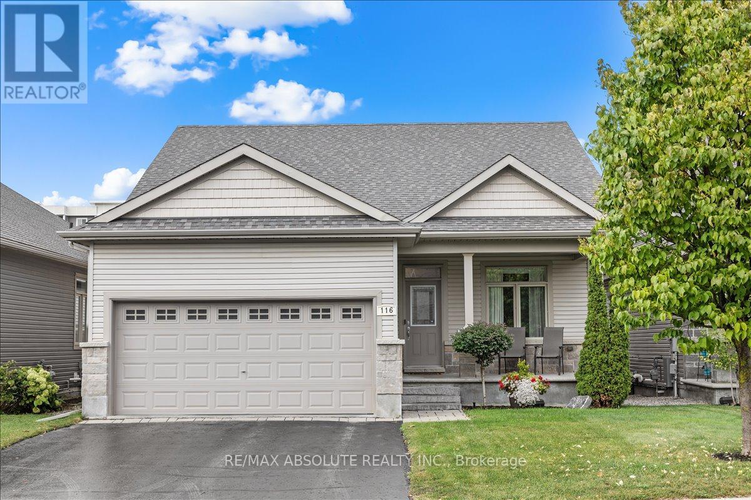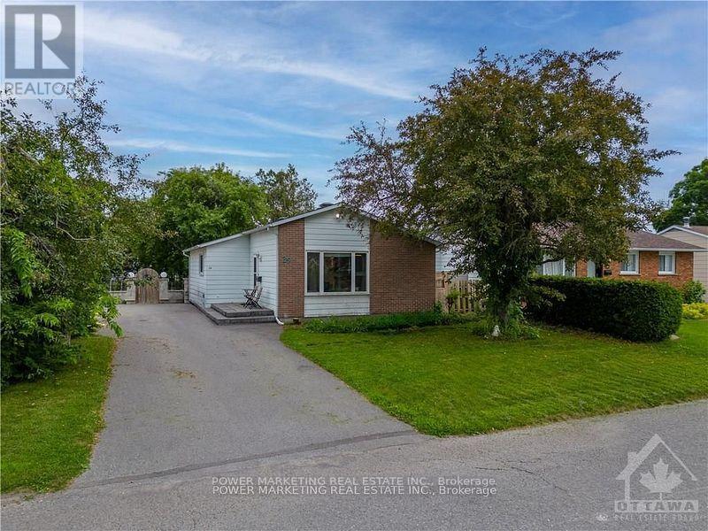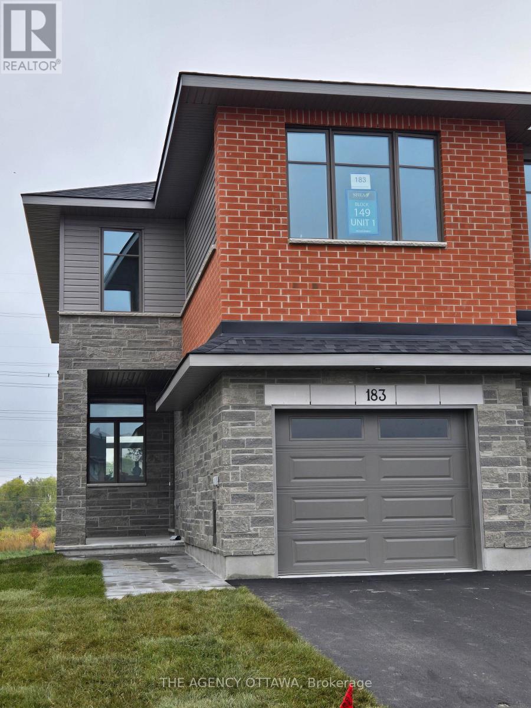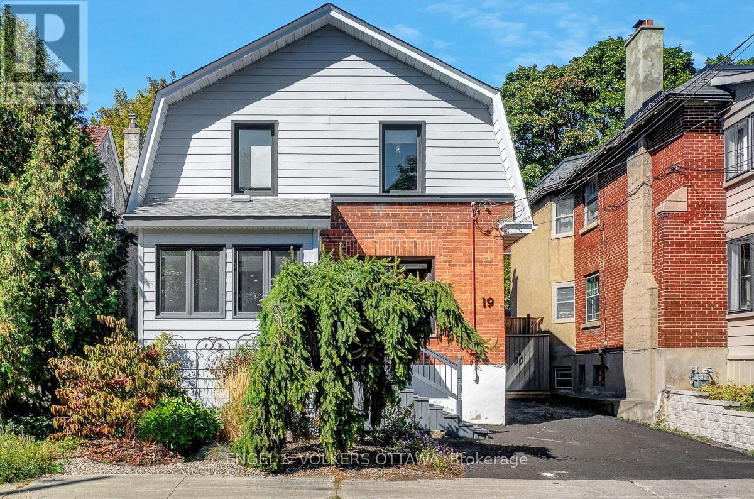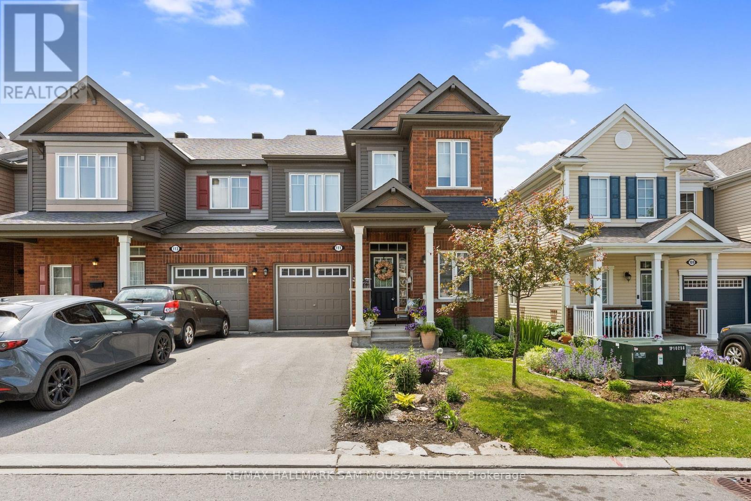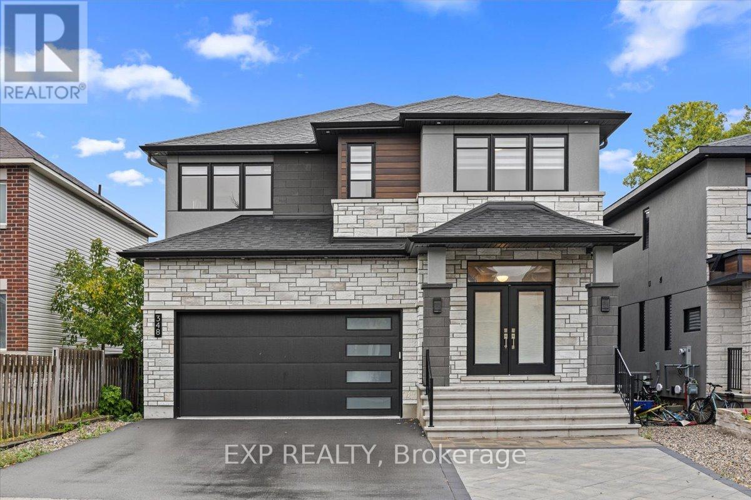- Houseful
- ON
- Ottawa
- South March
- 213 Pendra Way
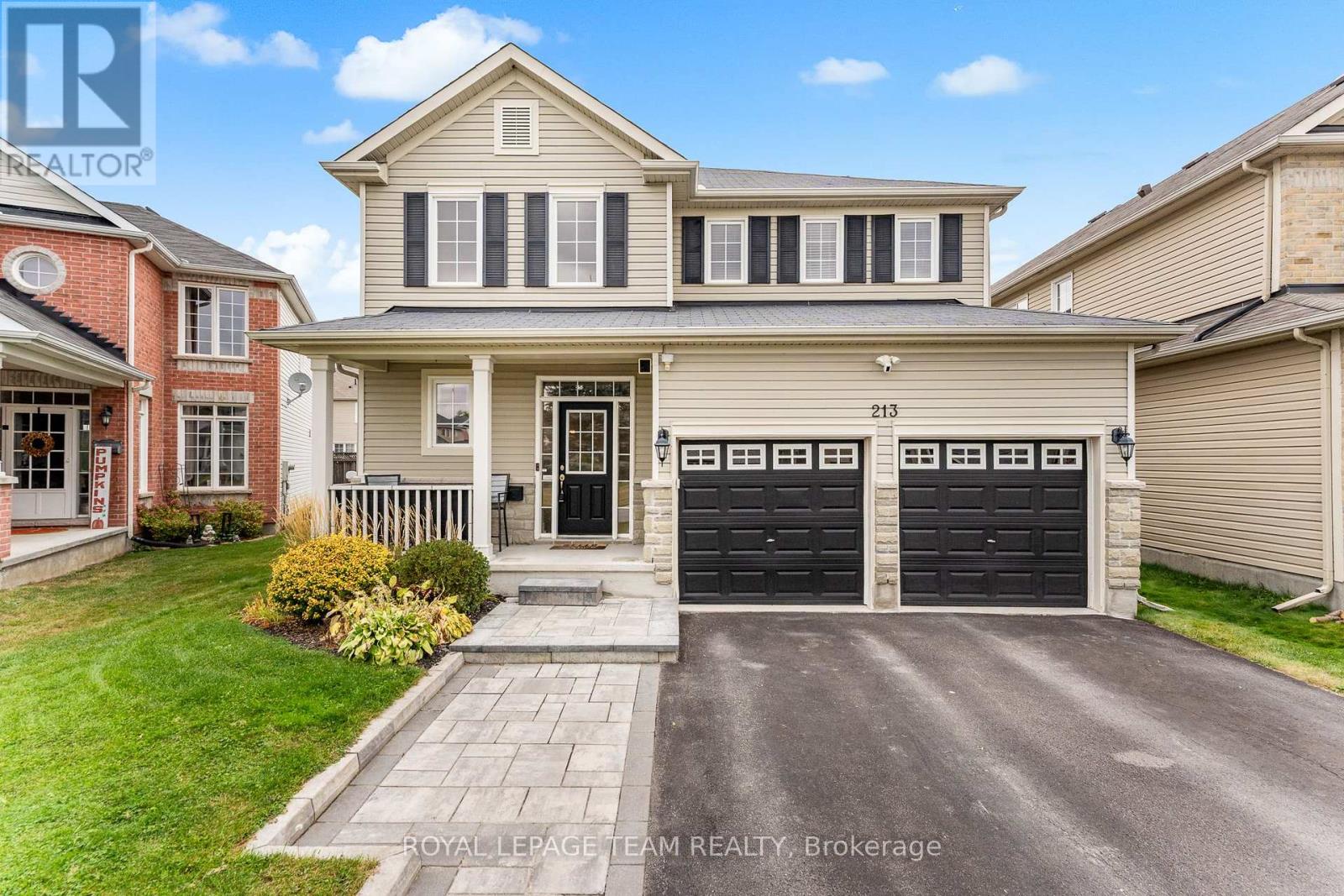
Highlights
Description
- Time on Housefulnew 4 hours
- Property typeSingle family
- Neighbourhood
- Median school Score
- Mortgage payment
Welcome to 213 Pendra Way! This beautifully updated 4 bedroom, 4 bath single family home offers comfort, style, and convenience in one perfect package. Nestled on a quiet crescent close to schools, shopping, and parks, its an ideal setting for family living. Step inside to discover a newly renovated kitchen featuring sleek quartz counters, modern cabinetry, and plenty of workspace for the home chef. The bright dining room sets the stage for memorable gatherings, while the cozy main floor family room with a gas fireplace is perfect for relaxing evenings. Main floor laundry and a 2 piece bath complete the spacious main floor. Upstairs, you'll find 4 large bedrooms, including a serene primary suite with a large walk-in closet and a luxurious four-piece ensuite with soaker tub and separate shower. The fully finished lower level expands your living space with a versatile recreation room complete with a Murphy bed, providing the perfect spot for overnight guests, as well as a 2 piece bath and loads of storage. The fully fenced large backyard offers a shed as well as a hot tub. Great for relaxing with your morning coffee. A double car garage, thoughtful updates, and a location that balances tranquility with convenience make this property a must-see. (id:63267)
Home overview
- Cooling Central air conditioning
- Heat source Natural gas
- Heat type Forced air
- Sewer/ septic Sanitary sewer
- # total stories 2
- Fencing Fenced yard
- # parking spaces 6
- Has garage (y/n) Yes
- # full baths 2
- # half baths 2
- # total bathrooms 4.0
- # of above grade bedrooms 4
- Has fireplace (y/n) Yes
- Subdivision 9008 - kanata - morgan's grant/south march
- Directions 2197222
- Lot size (acres) 0.0
- Listing # X12423968
- Property sub type Single family residence
- Status Active
- Recreational room / games room 12.84m X 9.11m
Level: Lower - Utility 4.97m X 3.63m
Level: Lower - Kitchen 5.52m X 4.36m
Level: Main - Laundry 2.85m X 2.01m
Level: Main - Living room 5.55m X 3.59m
Level: Main - Dining room 4.81m X 3.6m
Level: Main - Bedroom 5.25m X 3.69m
Level: Upper - Primary bedroom 5.78m X 4.43m
Level: Upper - Bedroom 3.27m X 2.86m
Level: Upper - Bedroom 3.71m X 2.78m
Level: Upper
- Listing source url Https://www.realtor.ca/real-estate/28906807/213-pendra-way-ottawa-9008-kanata-morgans-grantsouth-march
- Listing type identifier Idx

$-2,480
/ Month

