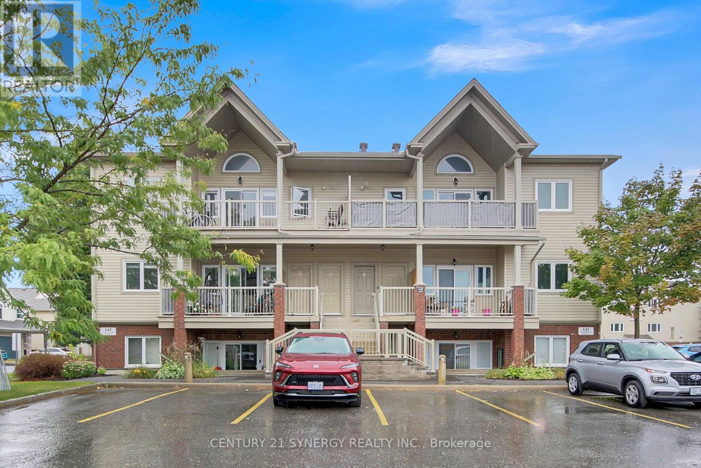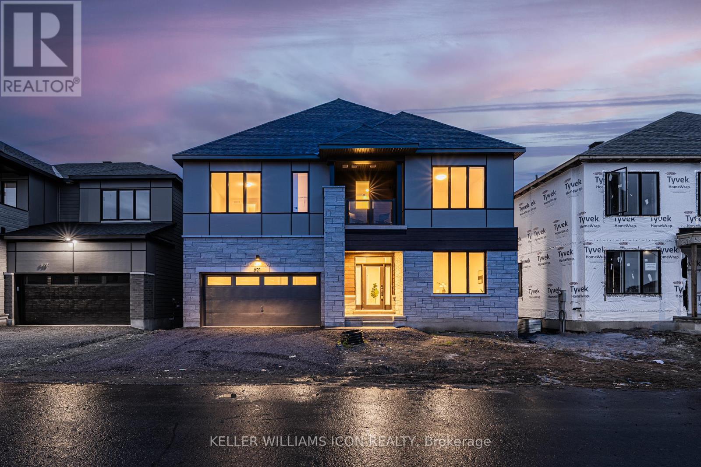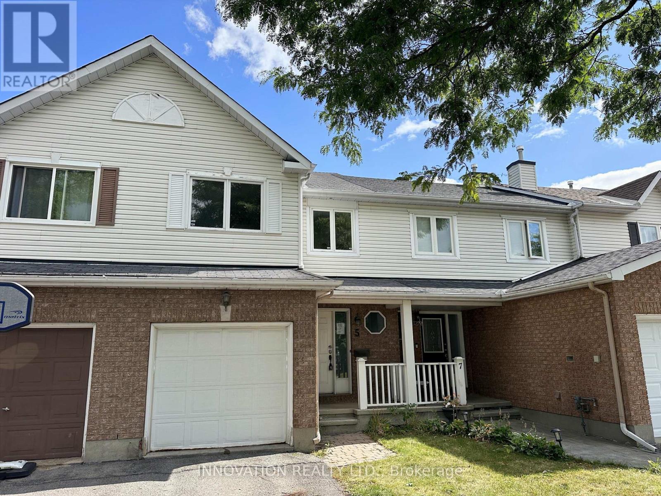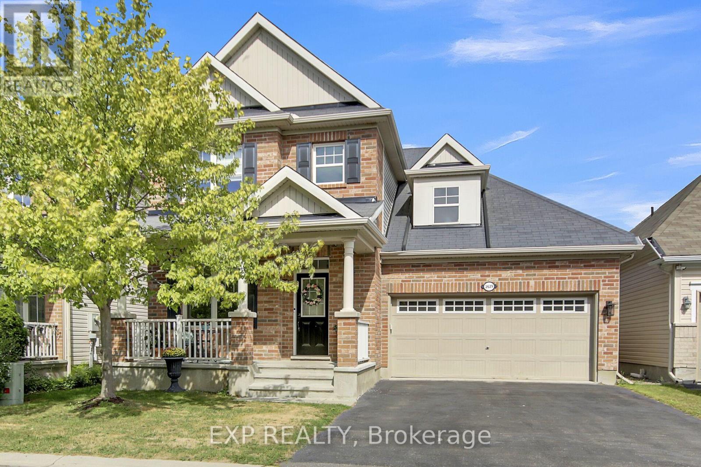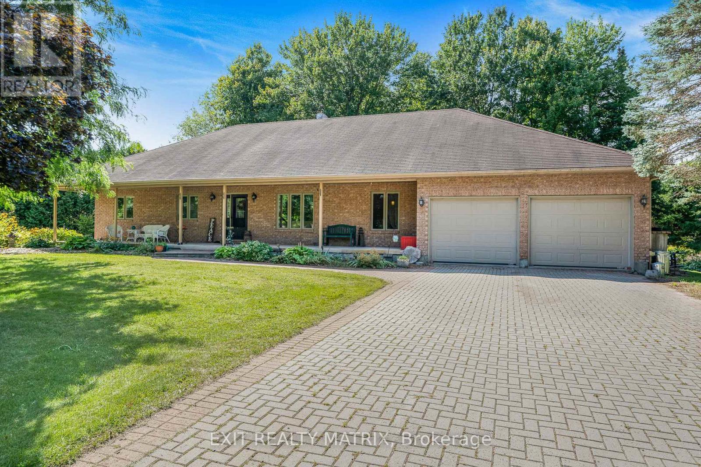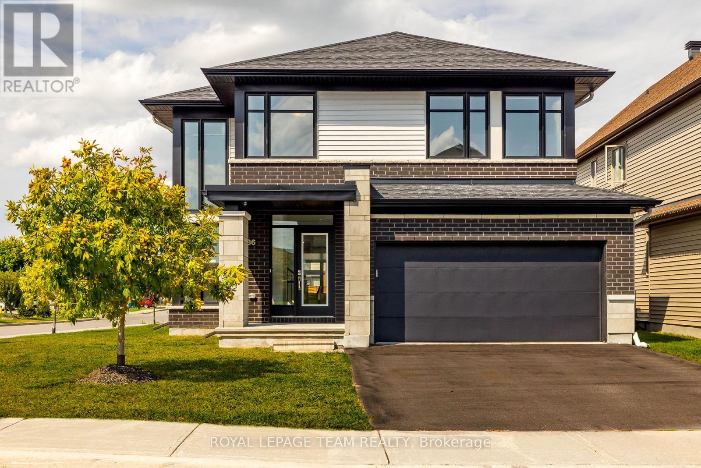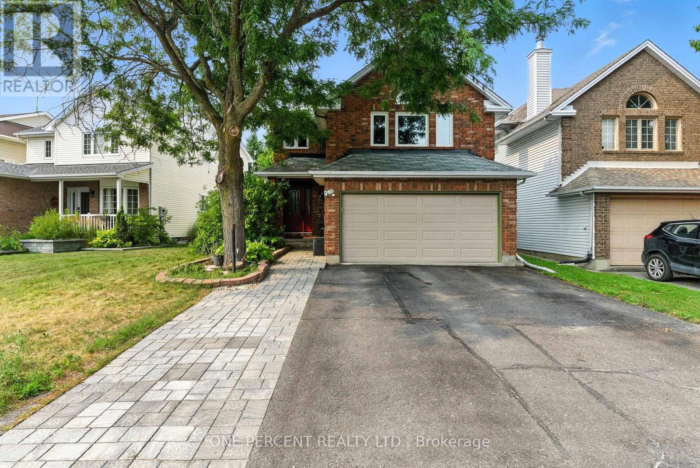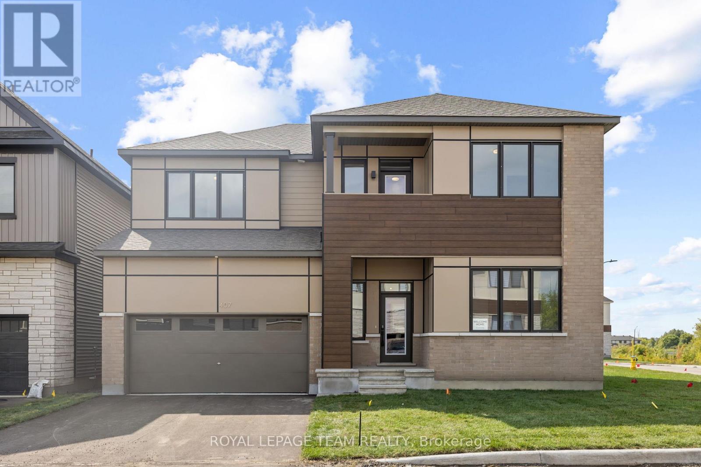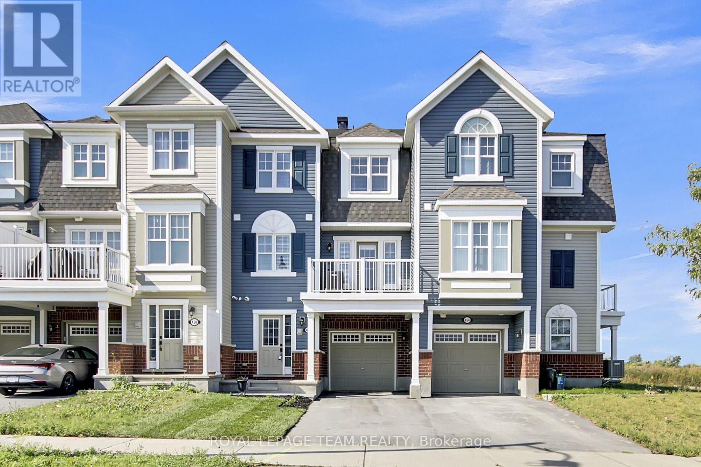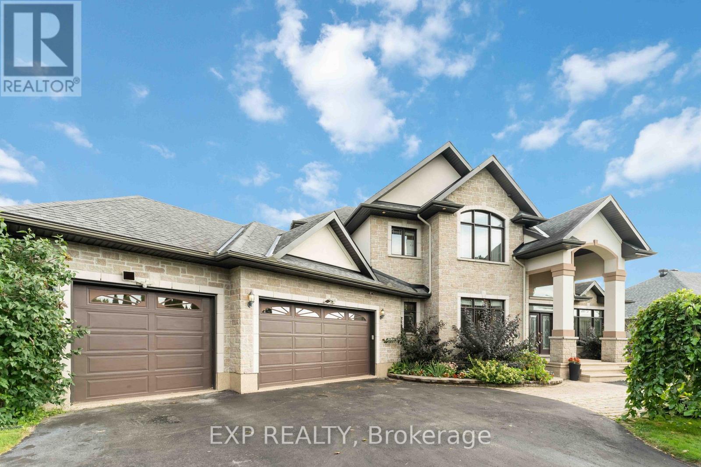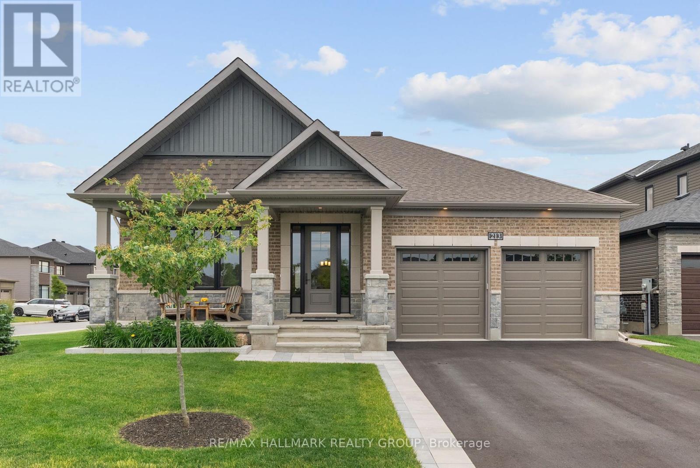
Highlights
Description
- Time on Houseful32 days
- Property typeSingle family
- StyleBungalow
- Median school Score
- Mortgage payment
The perfect blend of modern luxury living and small-town charm. This stunning and spacious 2+1 bedroom, 3 bathroom bungalow is a must-see in Manotick's sought-after Mahogany community. On a premium, oversized corner lot located across from a park! Enjoy an open concept layout filled with natural sunlight and sleek high-end finishes. Main level features 9-foot smooth ceilings; powered & energy efficient custom window treatments, rich maple hardwood and tons of thoughtful upgrades. The gourmet chef's kitchen is the heart of the home and is perfect for entertaining! Features quartz countertops, extended cabinets with puck lights, a large centre island, convenient pantry spaces & high-end appliances. The primary bedroom includes a walk-in closet and luxurious ensuite bathroom retreat with a custom glass shower & freestanding tub. The laundry room is located on the main level and leads to a fully insulated, electric car-ready, 2-car garage. The finished lower level offers tons of additional living space, large windows, another bedroom, a full bathroom and lots of storage space. Ideal for guests, a home office or multi-generational living. Outside, the south-facing backyard is fully fenced, nicely landscaped, with stone steps, a large patio and a shed. A growing & walking-friendly neighbourhood, close to Mahogany Harbour, parks, shops, restaurants and the village of Manotick. Welcome to an area known for historic character and vibrant charm! This Minto Evergreen Model offers 1981 SQFT above grade + a huge finished basement. 24-hour irrevocable on offers. Schedule B to be included with offers. Year built: 2022, approx. $250K in upgrades (see upgrades attached) (id:63267)
Home overview
- Cooling Central air conditioning, air exchanger
- Heat source Natural gas
- Heat type Forced air
- Sewer/ septic Sanitary sewer
- # total stories 1
- Fencing Fenced yard
- # parking spaces 6
- Has garage (y/n) Yes
- # full baths 3
- # total bathrooms 3.0
- # of above grade bedrooms 3
- Has fireplace (y/n) Yes
- Subdivision 8003 - mahogany community
- Directions 2071864
- Lot desc Landscaped
- Lot size (acres) 0.0
- Listing # X12330546
- Property sub type Single family residence
- Status Active
- Bathroom 3.25m X 1.52m
Level: Lower - 3rd bedroom 3.44m X 3.64m
Level: Lower - Other 4.4m X 3.3m
Level: Lower - Recreational room / games room 12.51m X 6.51m
Level: Lower - Utility 6.12m X 5.35m
Level: Lower - Bathroom 3m X 3.27m
Level: Main - Dining room 3.68m X 3.73m
Level: Main - Bathroom 2.67m X 2.37m
Level: Main - Great room 5.79m X 5.26m
Level: Main - Bedroom 3.84m X 3.59m
Level: Main - Primary bedroom 7.14m X 3.48m
Level: Main - Foyer 2.56m X 3.36m
Level: Main - Laundry 3.26m X 2.63m
Level: Main - Kitchen 5.77m X 4.03m
Level: Main
- Listing source url Https://www.realtor.ca/real-estate/28703026/213-skipper-drive-ottawa-8003-mahogany-community
- Listing type identifier Idx

$-3,333
/ Month

