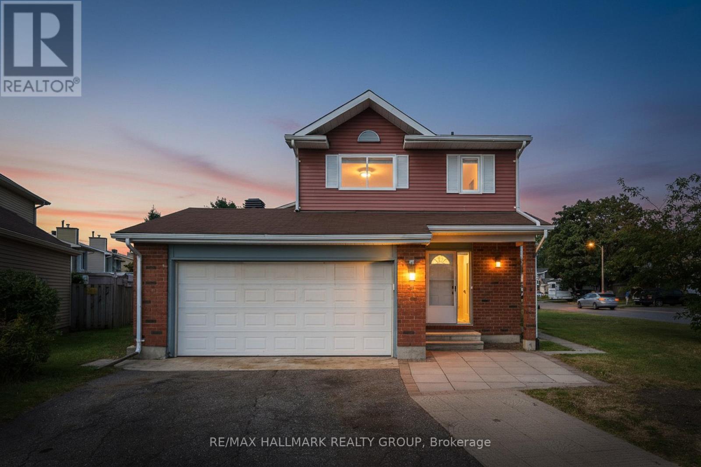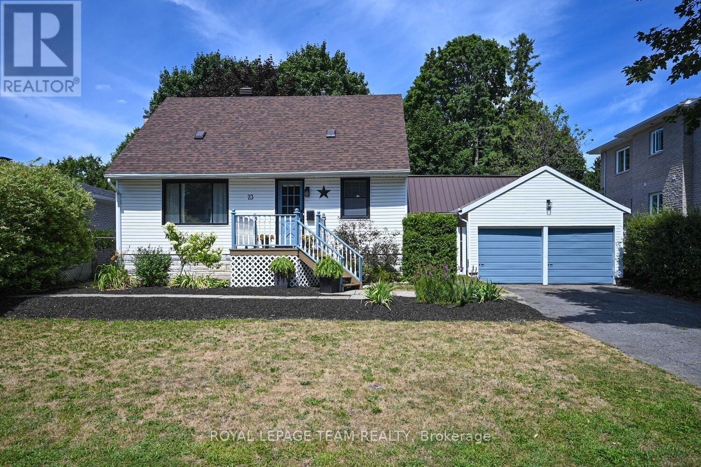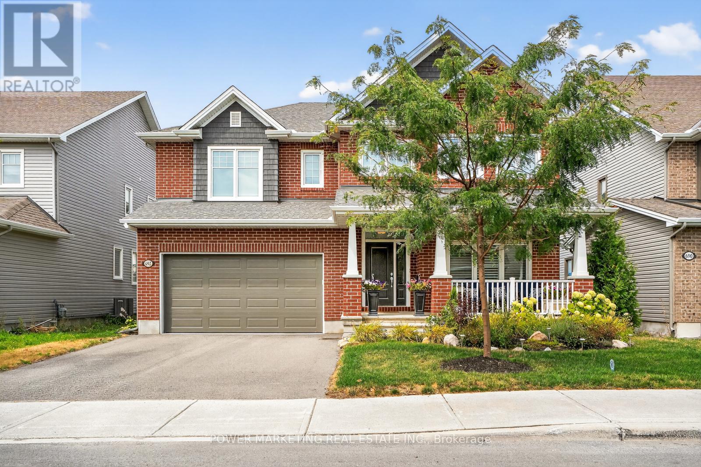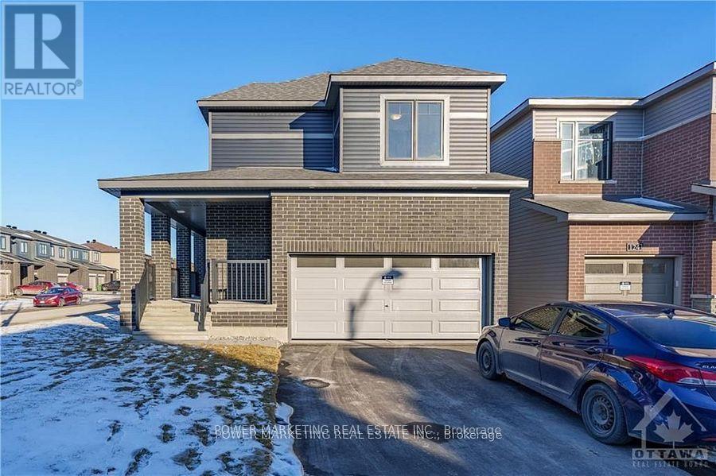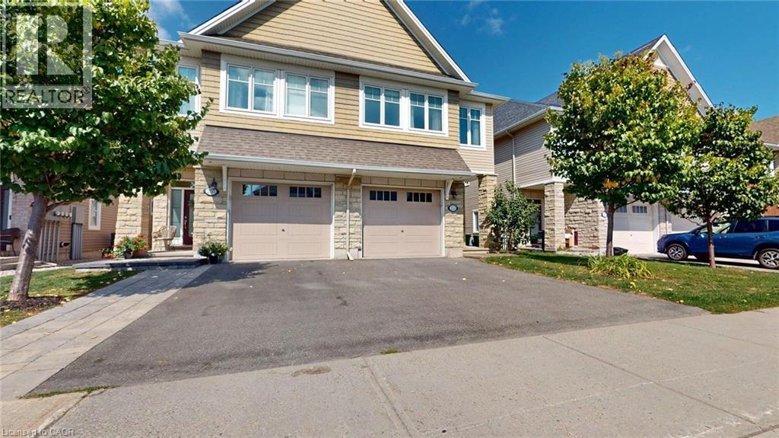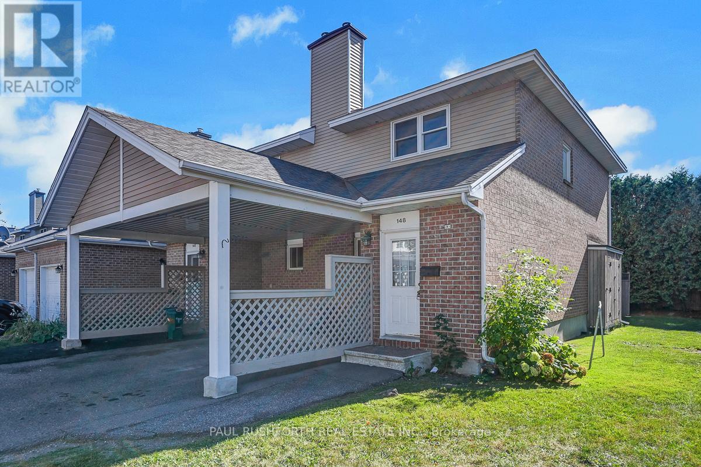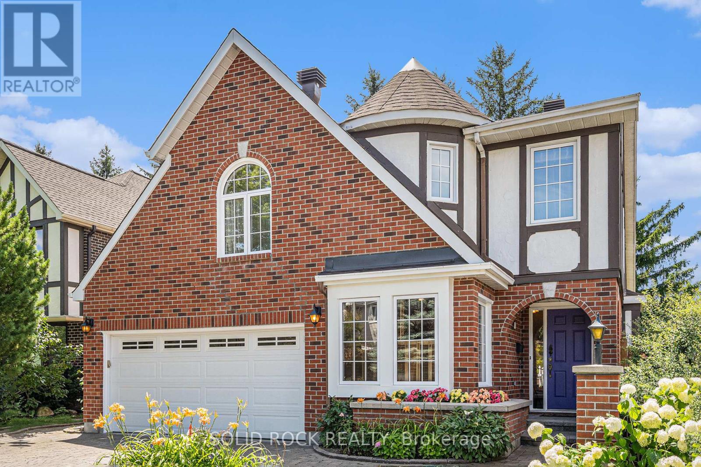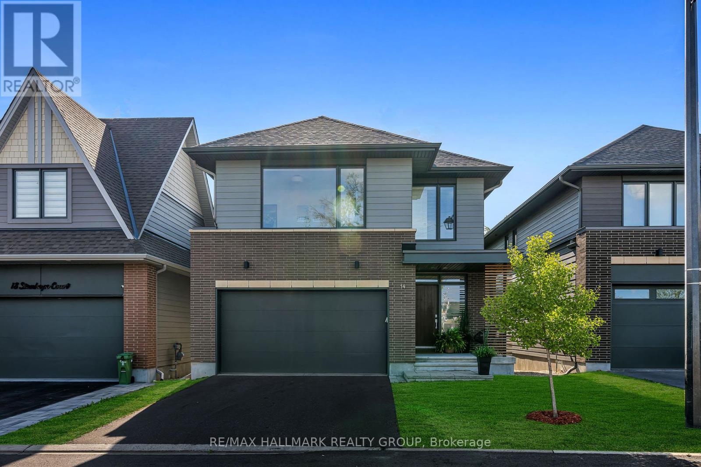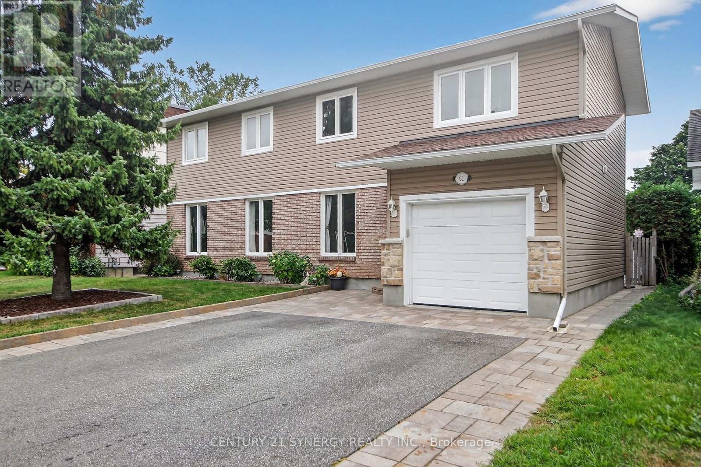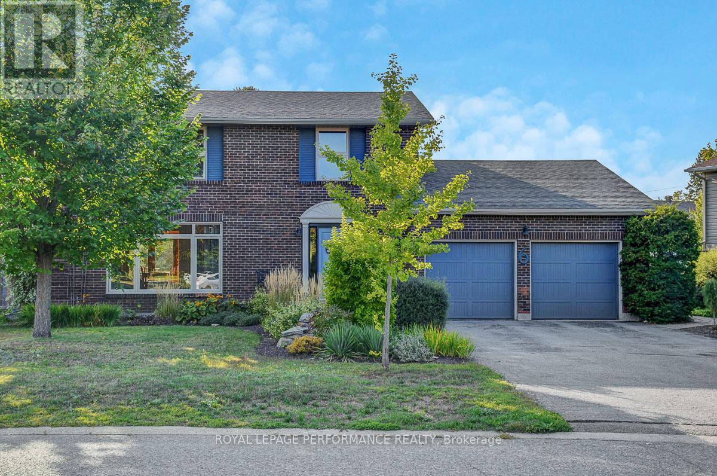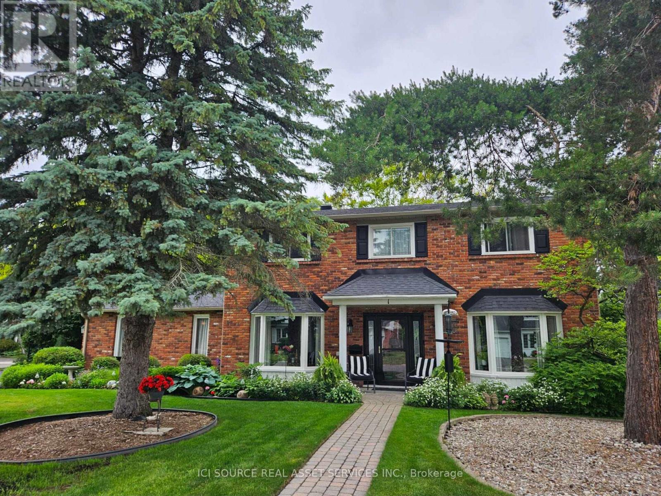- Houseful
- ON
- Ottawa
- Stonebridge
- 214 Castlegarth Cres
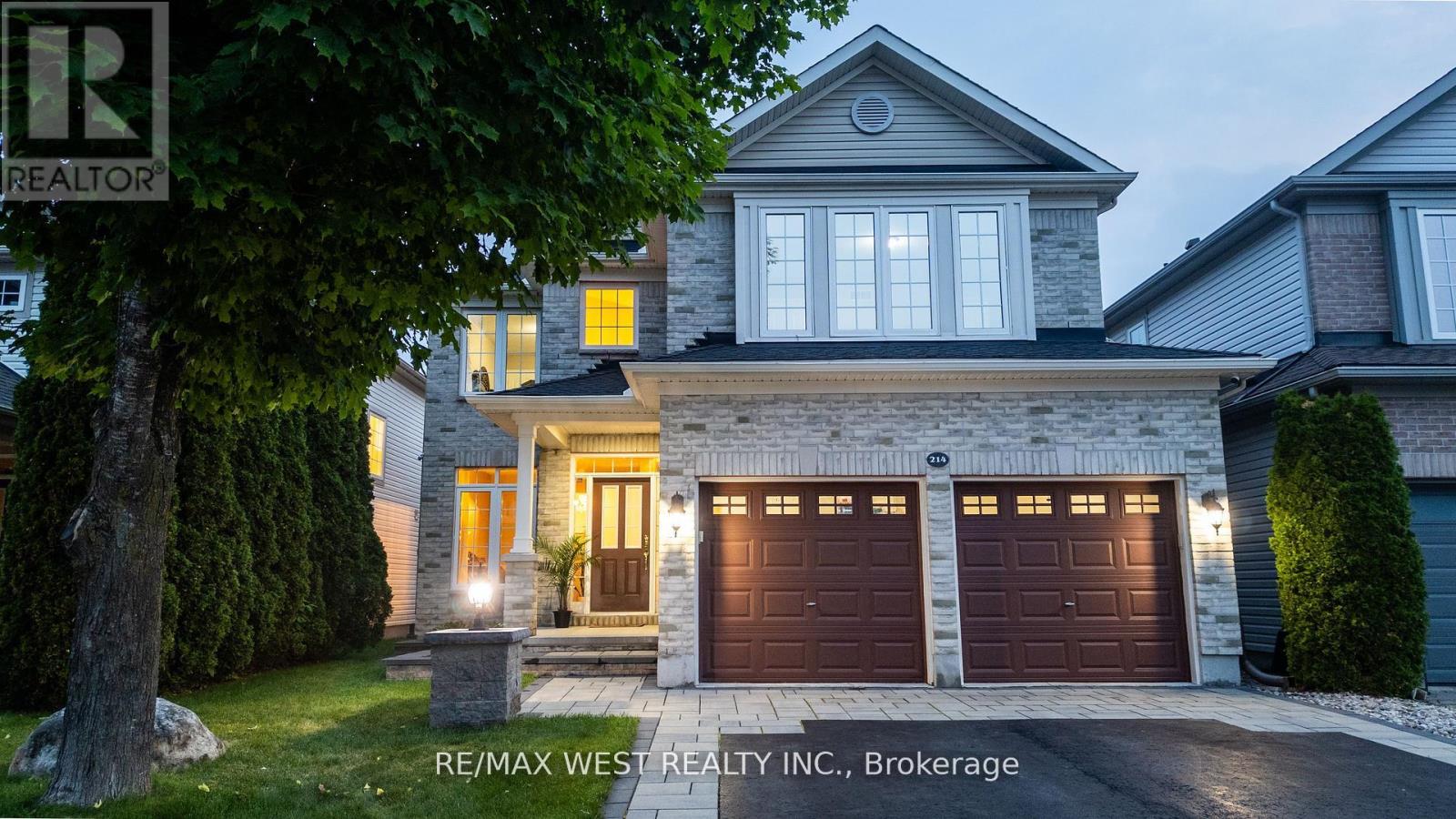
Highlights
Description
- Time on Housefulnew 6 hours
- Property typeSingle family
- Neighbourhood
- Median school Score
- Mortgage payment
Welcome To 214 Castlegarth Crescent A 5 Bedroom Home In The Heart Of Stonebridge. Situated In The Highly Sought-After Stonebridge Community, Renowned For Its Upscale Charm & Proximity To The Prestigious Stonebridge Golf Club, This Stunning Home Offers The Perfect Blend Of Elegance, Comfort, & Lifestyle. Set On A Beautifully Landscaped Lot, This Meticulously Maintained Property Features Over 2,700 Sq. Ft. Of Refined Living Space, Featuring 5 Spacious Bedrooms, An Office, & 4 Well-Appointed Bathrooms, Ideal For Both Growing Families & Those Who Enjoy Entertaining. The Interlocked Driveway & Walkway Elevate The Home's Curb Appeal. The Expansive Stone Patio & Professionally Designed Garden Bed Create A Serene, Inviting Atmosphere For Outdoor Gatherings. The Bright & Airy Open-Concept Main Floor Boasts Elegant Hardwood Flooring, Complemented By Large Windows That Flood The Home With Natural Light, Enhancing The Sense Of Space & Openness. The Luxurious Primary Suite Is A Standout, Complete With A Walk-In Closet & A Spa-Inspired Ensuite, Offering A Tranquil Retreat At The End Of Each Day. The Fully Finished Basement Offers A Large Recreation Area, Perfect For A Home Theatre, Gym, Or Playroom, Along With A Bedroom & Ample Storage Space. Located Just Steps From The Stonebridge Golf Club, Scenic Trails, & Family-Friendly Parks, This Home Is Conveniently In Close Proximity To Top-Rated Schools, Barrhaven Marketplace For Shopping & Dining, Fitness Centres, & Public Transit. The Peaceful, Family-Oriented Neighborhoods Fosters A Strong Sense Of Community, Making This Property A Rare Opportunity To Enjoy The Lifestyle That Stonebridge Is Known For Where LUXURY Meets Everyday CONVENIENCE. DON'T MISS OUT*** (id:63267)
Home overview
- Cooling Central air conditioning
- Heat source Natural gas
- Heat type Forced air
- Sewer/ septic Sanitary sewer
- # total stories 2
- Fencing Fully fenced
- # parking spaces 5
- Has garage (y/n) Yes
- # full baths 3
- # half baths 1
- # total bathrooms 4.0
- # of above grade bedrooms 5
- Flooring Hardwood, ceramic, laminate, vinyl
- Has fireplace (y/n) Yes
- Community features Community centre
- Subdivision 7708 - barrhaven - stonebridge
- Lot desc Landscaped
- Lot size (acres) 0.0
- Listing # X12418282
- Property sub type Single family residence
- Status Active
- Primary bedroom 3.08m X 2.93m
Level: 2nd - 3rd bedroom 2.9m X 4.15m
Level: 2nd - Bathroom 2.9m X 2.17m
Level: 2nd - Primary bedroom 6.22m X 4.27m
Level: 2nd - 4th bedroom 4.3m X 4.05m
Level: 2nd - 2nd bedroom 3.08m X 4.85m
Level: 2nd - Bathroom 1.71m X 3.2m
Level: Basement - Recreational room / games room 7.56m X 11.37m
Level: Basement - 5th bedroom 3.9m X 2.99m
Level: Basement - Utility 3.87m X 5.24m
Level: Basement - Kitchen 5.49m X 6.4m
Level: Ground - Dining room 3.38m X 3.99m
Level: Ground - Office 2.9m X 3.11m
Level: Ground - Laundry 1.55m X 2.62m
Level: Ground - Family room 3.81m X 5.49m
Level: Ground - Living room 3.38m X 3.87m
Level: Ground
- Listing source url Https://www.realtor.ca/real-estate/28894657/214-castlegarth-crescent-ottawa-7708-barrhaven-stonebridge
- Listing type identifier Idx

$-2,507
/ Month

