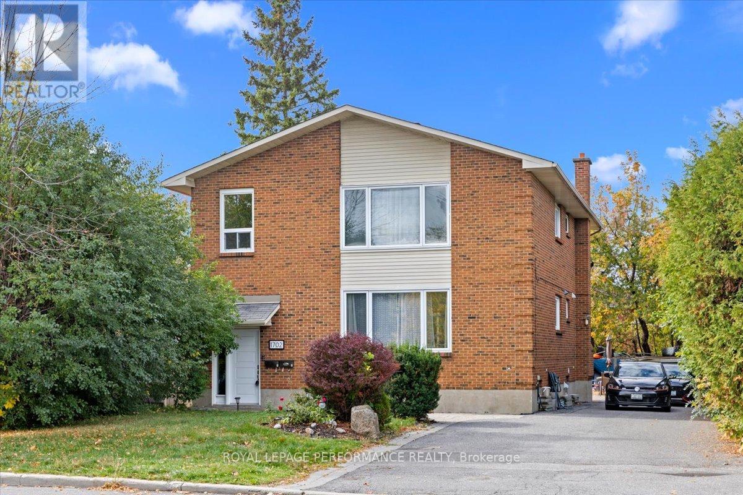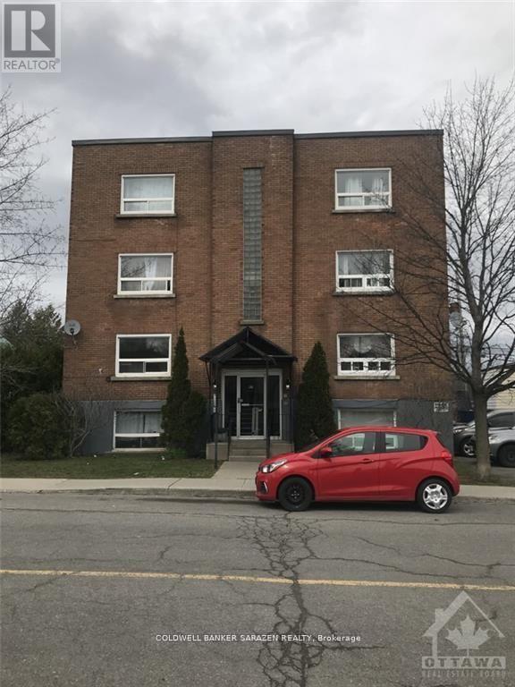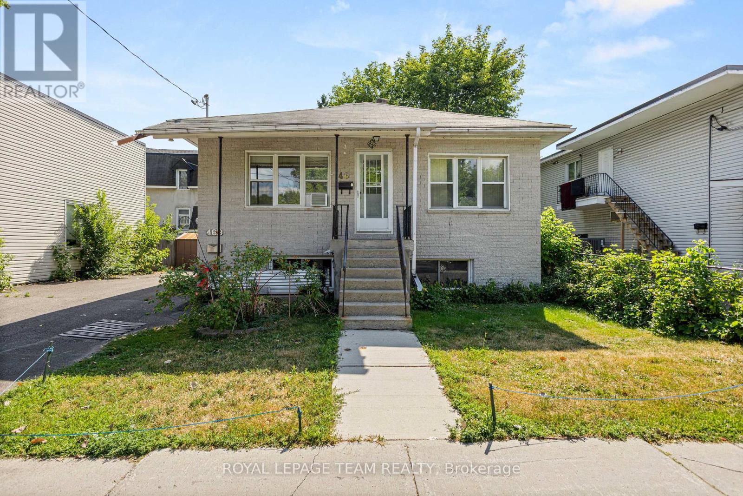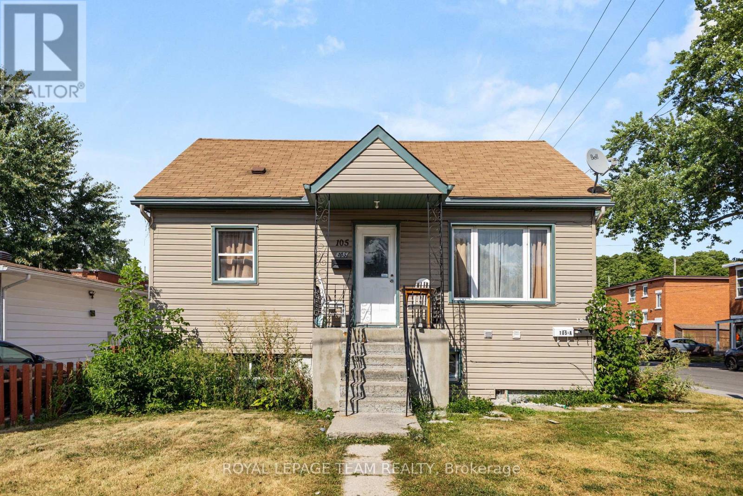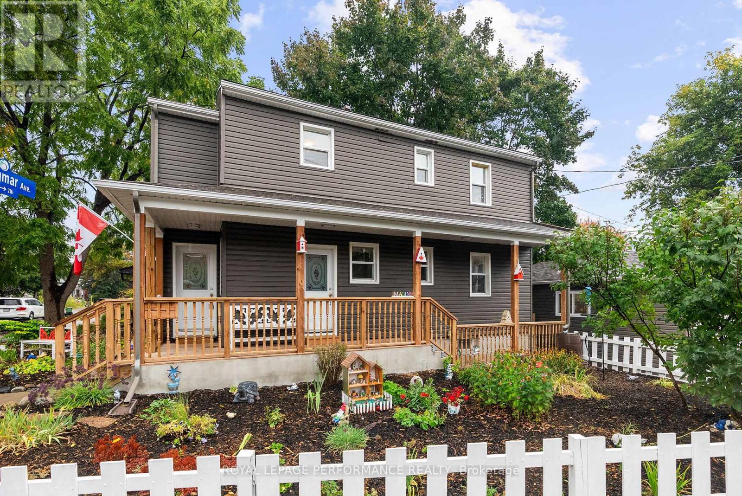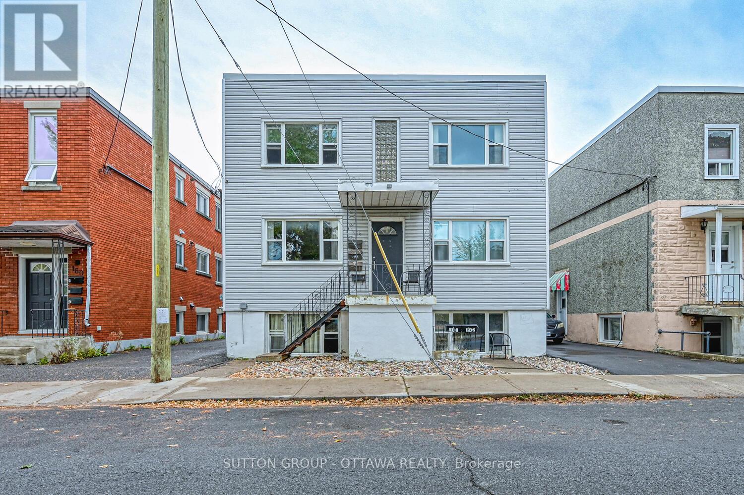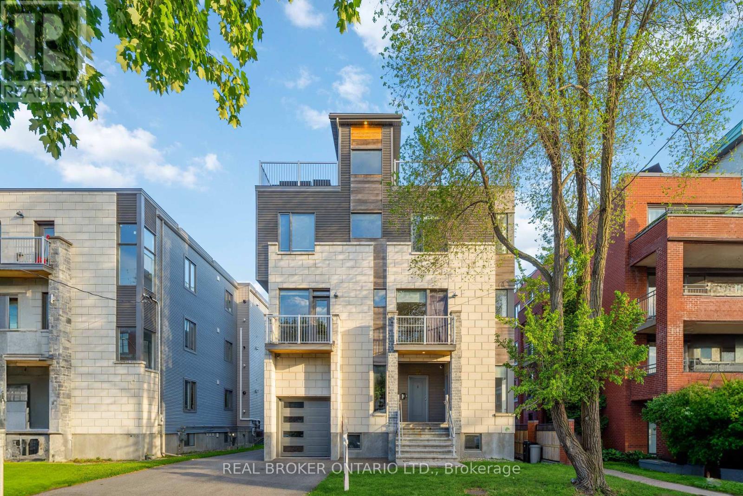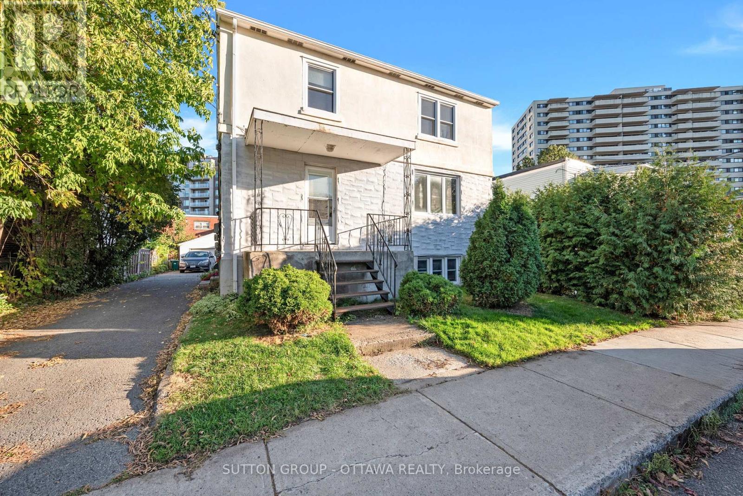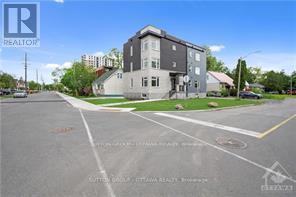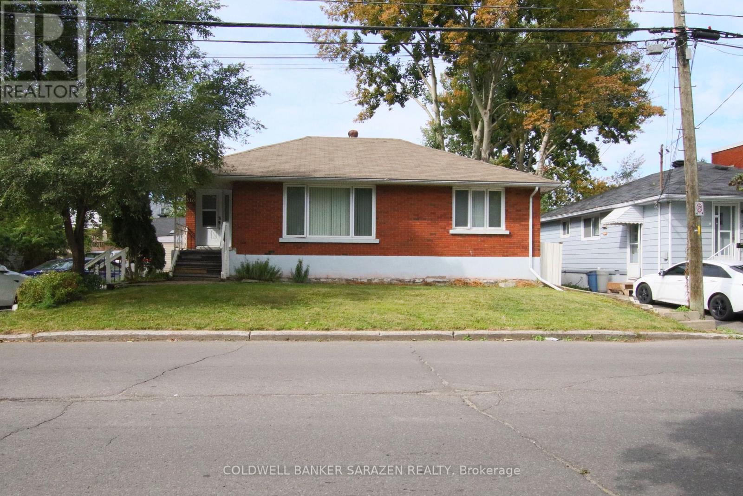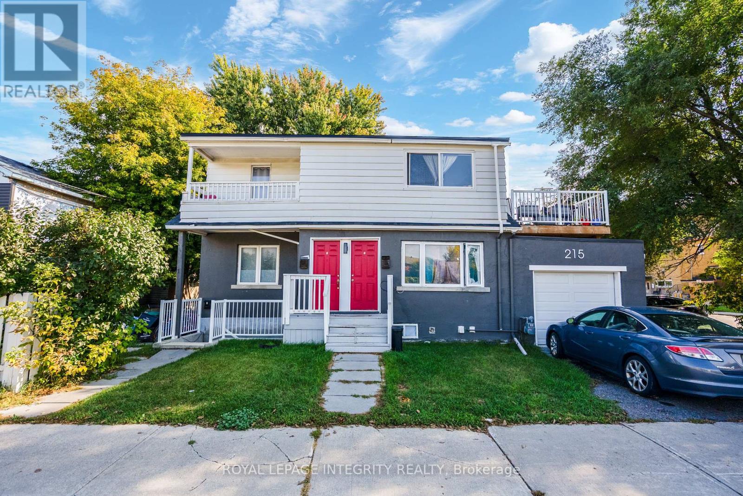- Houseful
- ON
- Ottawa
- Beacon Hill North
- 2142 Monson Cres
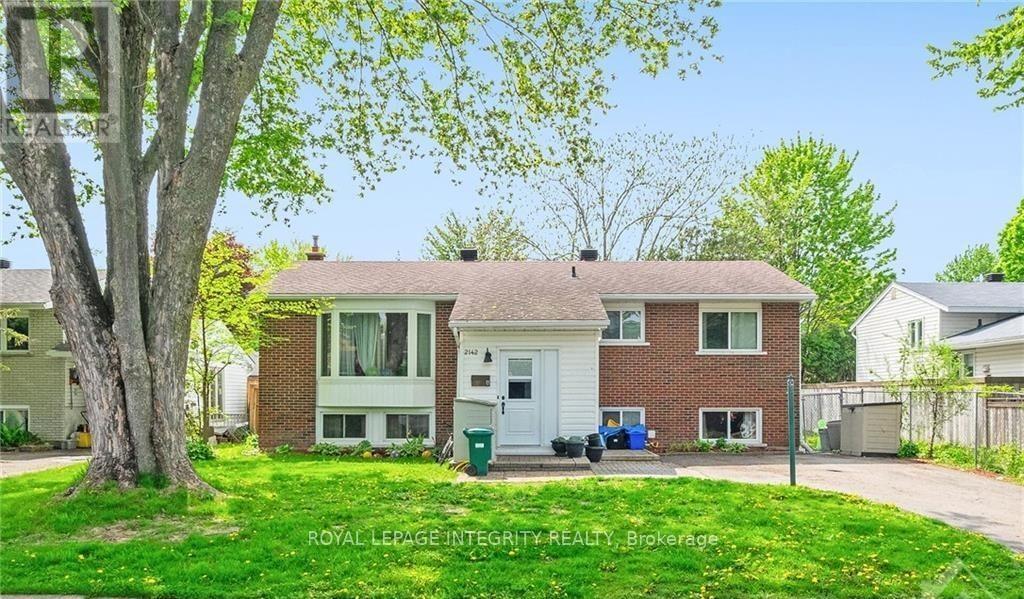
Highlights
Description
- Time on Houseful46 days
- Property typeMulti-family
- Neighbourhood
- Median school Score
- Mortgage payment
Amazing opportunity in Beacon Hill North! This legal two-unit property is ideal for an owner-occupier or investor, featuring an upper unit with 3 bedrooms, a renovated full bathroom, an eat-in kitchen, a spacious living room, and in-unit laundry. Vacant possession of the upper unit on November 15. The lower level apartment which is fully permitted features 2 bedrooms, a full bathroom, a modern kitchen, living room, and in-unit laundry. Lower level unit is rented month-to-month at $1,395.87. Both leases include utilities and parking, with tenants sharing access to a rear garden and storage shed. Excellent tenants are already in place, and the property is conveniently located on a bus line, near the Queensway, shopping, and services, minutes from Montfort Hospital, and within walking distance of Colonel By Secondary School, all while being nestled in a quiet residential neighborhood. (id:63267)
Home overview
- Cooling Central air conditioning
- Heat source Natural gas
- Heat type Forced air
- Sewer/ septic Sanitary sewer
- # total stories 2
- # parking spaces 4
- # full baths 2
- # total bathrooms 2.0
- # of above grade bedrooms 5
- Community features Community centre
- Subdivision 2103 - beacon hill north
- Lot size (acres) 0.0
- Listing # X12381197
- Property sub type Multi-family
- Status Active
- Bathroom 2.48m X 1.87m
Level: Lower - Bedroom 4.67m X 2.26m
Level: Lower - Kitchen 4.59m X 3.78m
Level: Lower - 2nd bedroom 2.97m X 4.36m
Level: Lower - Living room 3.17m X 4.59m
Level: Lower - Bathroom 2.48m X 2.05m
Level: Main - 3rd bedroom 3.25m X 2.48m
Level: Main - Kitchen 4.36m X 2.79m
Level: Main - 2nd bedroom 3.78m X 3.37m
Level: Main - Bedroom 2.64m X 2.36m
Level: Main - Living room 9.49m X 5.79m
Level: Main
- Listing source url Https://www.realtor.ca/real-estate/28813805/2142-monson-crescent-ottawa-2103-beacon-hill-north
- Listing type identifier Idx

$-1,733
/ Month

