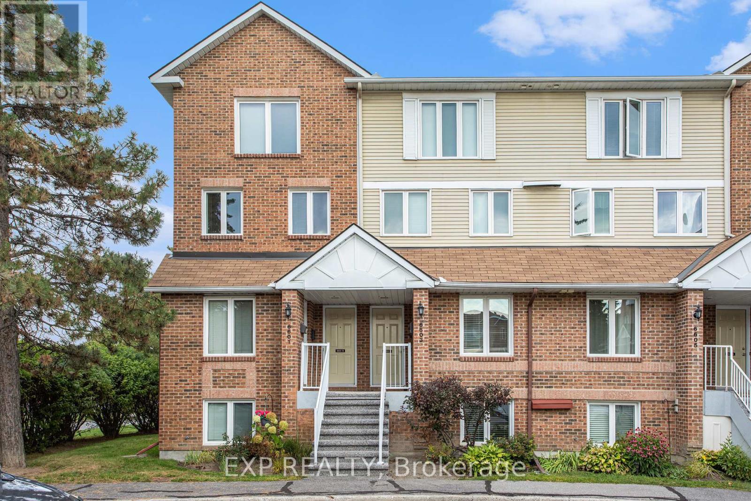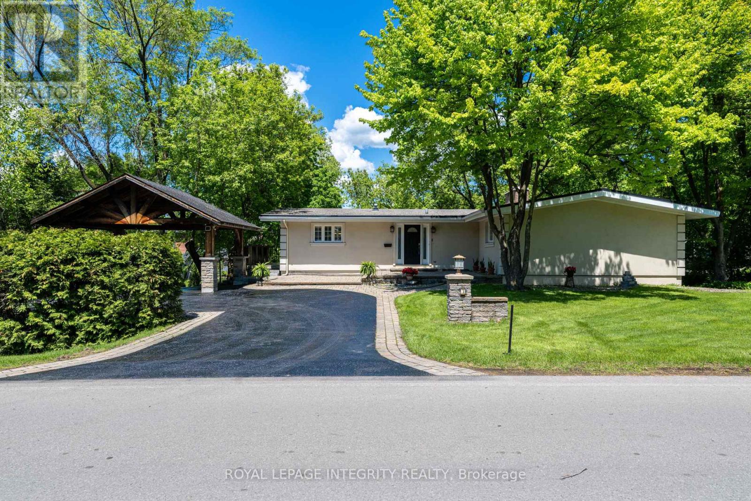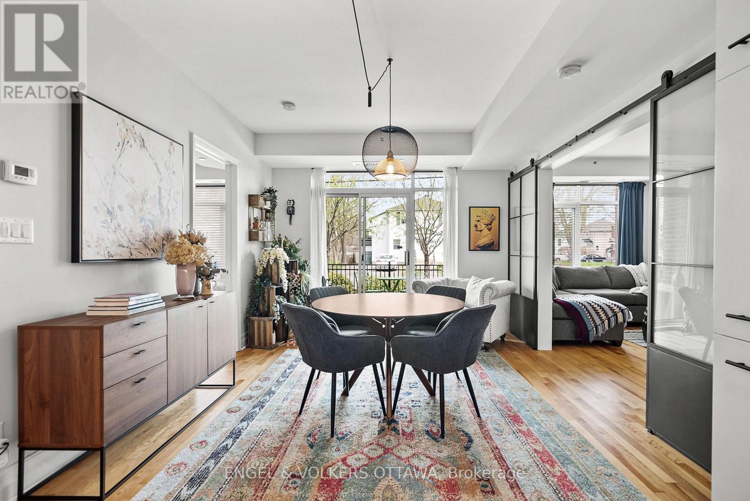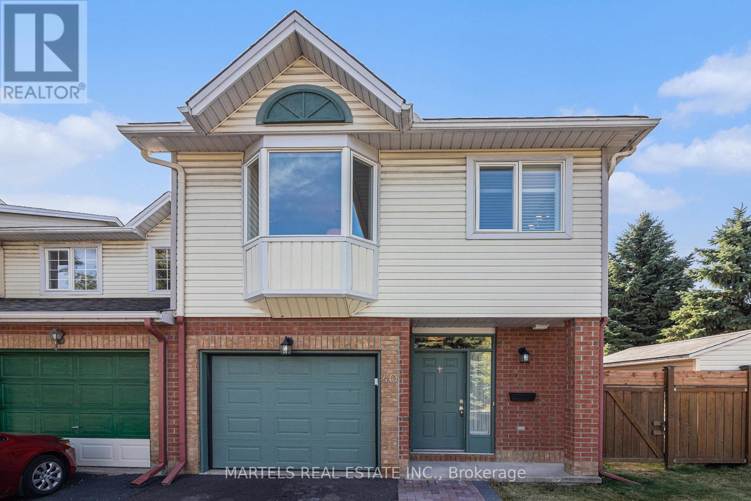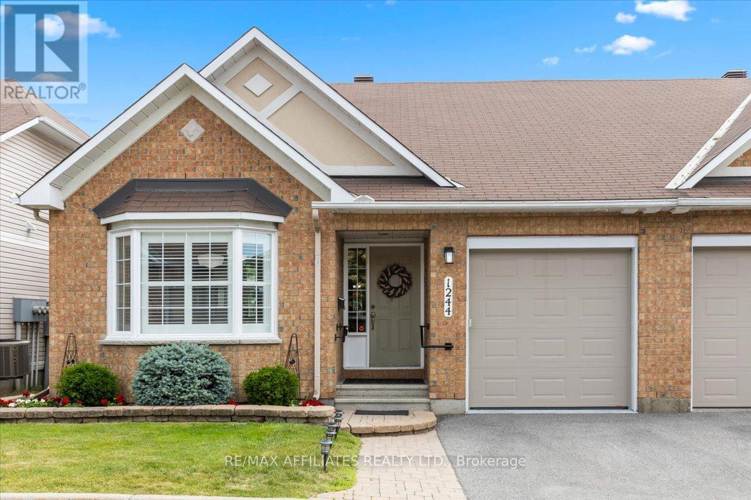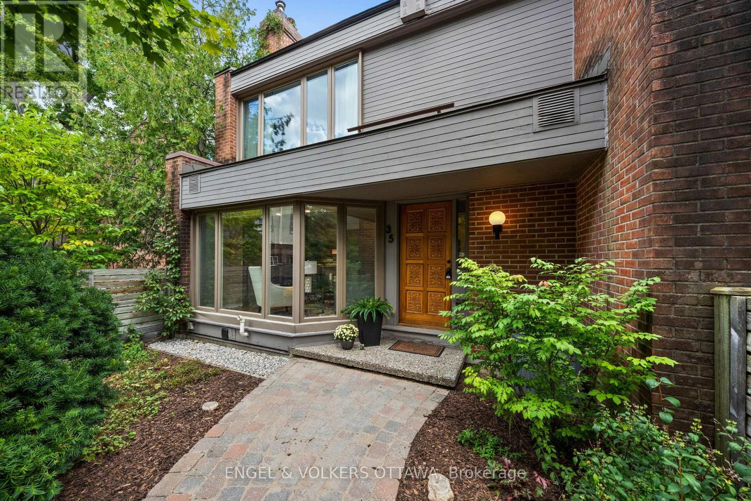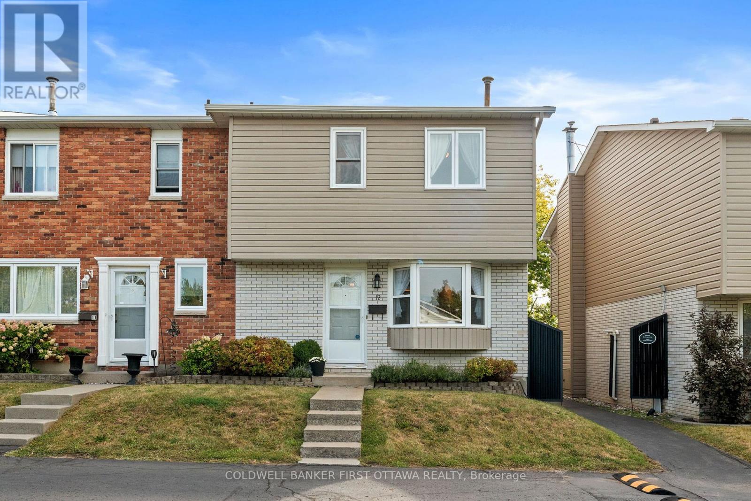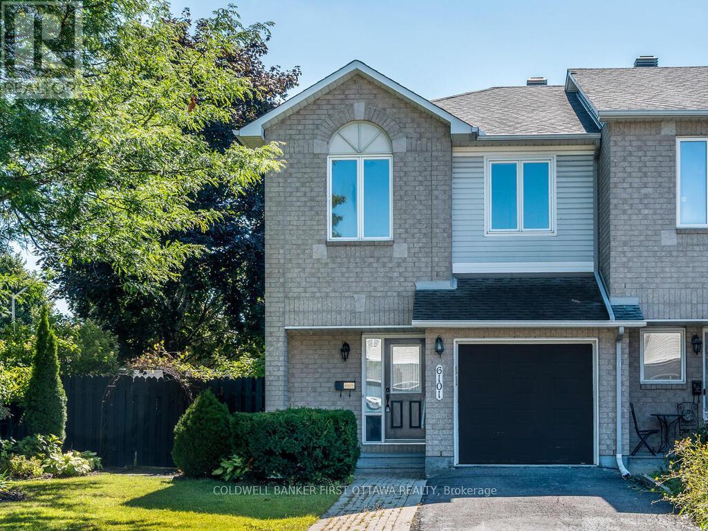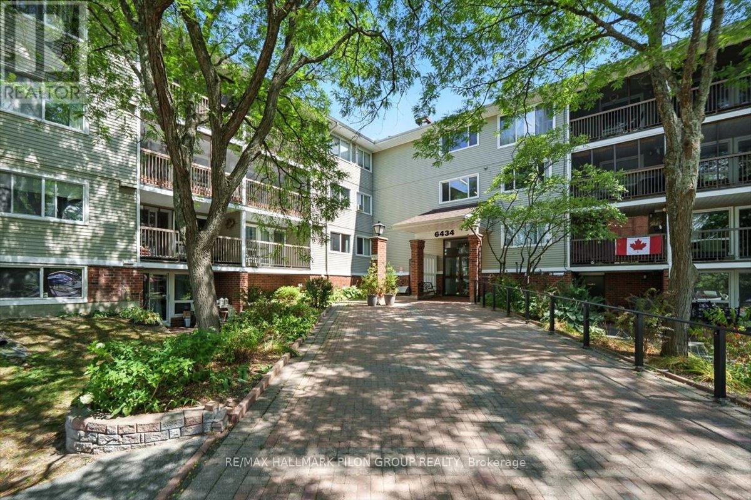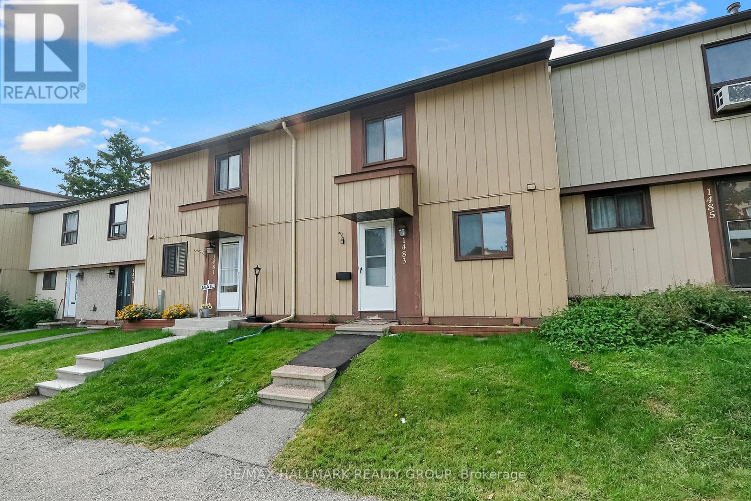- Houseful
- ON
- Ottawa
- Beacon Hill North
- 2143 Hubbard Cres
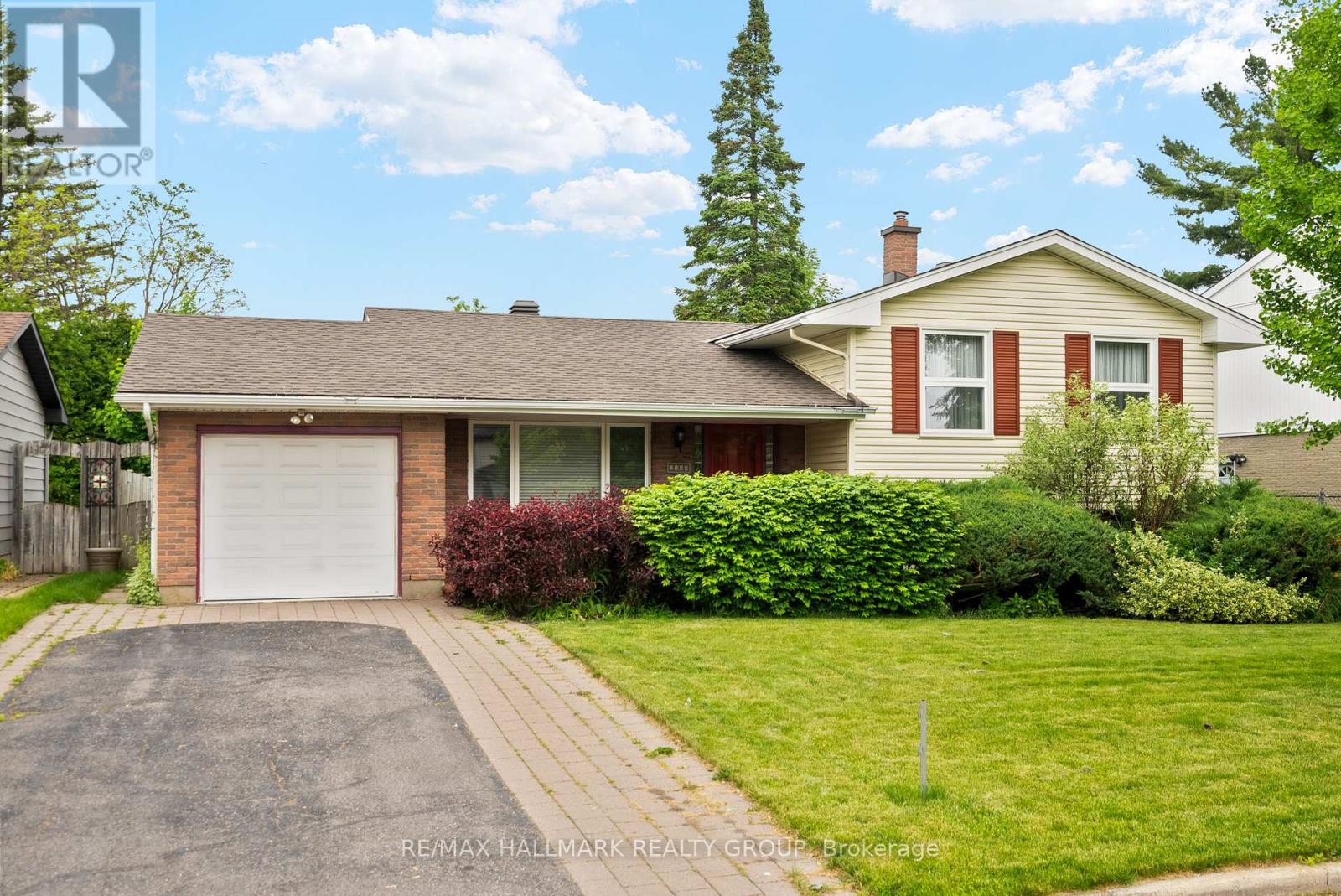
Highlights
Description
- Time on Houseful58 days
- Property typeSingle family
- Neighbourhood
- Median school Score
- Mortgage payment
This charming home in sought after Beacon Hill North offers warmth and potential for a new family. What a great property - located on a quiet crescent with a beautiful private backyard. Enjoy your morning coffee on your front porch, entertaining in the spacious solarium or hosting gatherings on the large deck. The kitchen boasts solid wood cabinetry with an eating bar overlooking the dining area with patio doors to the solarium. The bedroom level currently offers 2 bedrooms including a large master (this is a 3 bedroom model with a wall removed which could be reinstated by new owner). Your family will love spending movie or game nights in the spacious family room with gas fireplace and custom built in cabinetry. Beacon Hill North is a much sought after community for its location, schools and many recreational opportunities. Steps to Ottawa River parkland and riverfront trails linked to the National Capital Region's famed network of cycling, boating, x country skiiing... and a wide variety of quality French and English schools within easy walking distance - incl Ontario top rated Colonel By Secondary School with its International Baccalaureate program. Convenient public transit access incl the new Light Rail Station opening soon. Sens Plex, soccer fields, parks, community centre...all at your convenience. Close to shopping, hospitals, govt employment centres (NRC, CSIS, CMHC...) and only minutes to downtown. Furnace, Air Conditioner and Hot Water Tank new 2025. Roof 2017. (id:63267)
Home overview
- Cooling Central air conditioning
- Heat source Natural gas
- Heat type Forced air
- Sewer/ septic Sanitary sewer
- # parking spaces 3
- Has garage (y/n) Yes
- # full baths 1
- # half baths 1
- # total bathrooms 2.0
- # of above grade bedrooms 2
- Subdivision 2103 - beacon hill north
- Directions 1956837
- Lot size (acres) 0.0
- Listing # X12273732
- Property sub type Single family residence
- Status Active
- Laundry 5.57m X 1.44m
Level: Lower - Family room 4.86m X 3.59m
Level: Lower - Solarium 3.89m X 3.56m
Level: Main - Living room 4.53m X 3.73m
Level: Main - Kitchen 2.53m X 2.38m
Level: Main - Dining room 3.13m X 2.74m
Level: Main - Primary bedroom 3.37m X 2.66m
Level: Upper - Primary bedroom 4.43m X 2.97m
Level: Upper - Bathroom 2.39m X 1.06m
Level: Upper - Bedroom 3.38m X 2.96m
Level: Upper
- Listing source url Https://www.realtor.ca/real-estate/28581725/2143-hubbard-crescent-ottawa-2103-beacon-hill-north
- Listing type identifier Idx

$-1,837
/ Month

