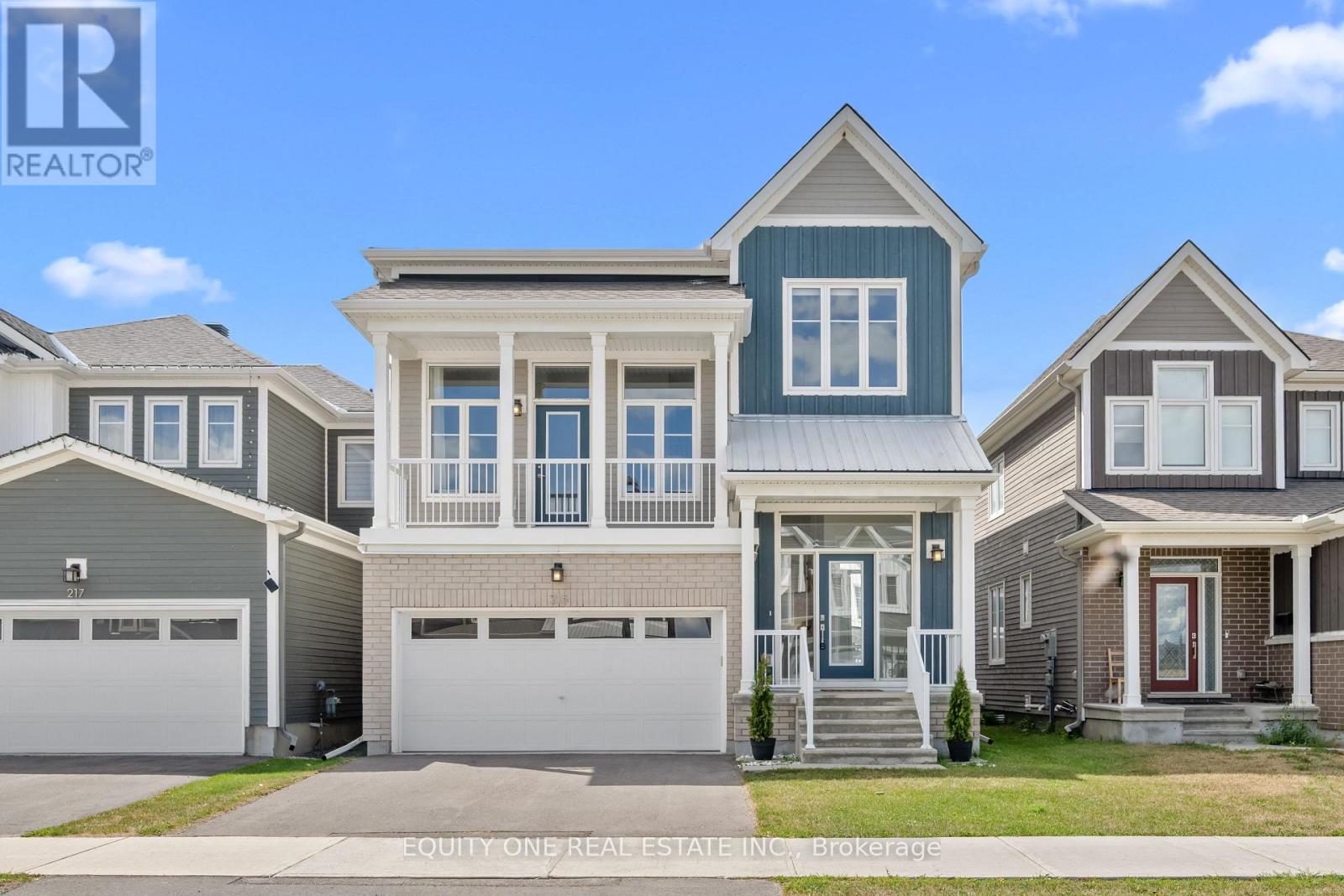
Highlights
Description
- Time on Houseful49 days
- Property typeSingle family
- Median school Score
- Mortgage payment
Award-Winning New Modern Luxury Home. Welcome to this large and bright ~3,000 sq. ft. (as per builder plans) single-family home (includes finished basement) newly built in 2021 in Richmonds prestigious Fox Run community. Featuring 3 bedrooms, 4 bathrooms, and four finished levels, this home is designed for comfort family living. Home has $100,000 in upgrades; enjoy soaring 9 ft. ceilings on the main, second, and basement floor levels, plus a dramatic 14 ft. ceiling in the second family room with balcony. And including pot lights, hardwood on the main, custom 9' doors, and staircase has maplewood handrails with black metal spindles.The chef-inspired kitchen boasts a large island, granite counters, chevron backsplash, walk-in custom pantry, chimney hood, and stainless steel appliances. A bright eating area, formal dining room, living room, powder room, and glass-door entry completes the main floor. Upstairs, the primary suite offers a walk-in closet and spa-like ensuite and hallway has a laundry room for convenience. The finished basement includes a den/office, bathroom, and versatile living space. Move-in-ready. Book your showing now. (id:63267)
Home overview
- Cooling Central air conditioning
- Heat source Natural gas
- Heat type Forced air
- Sewer/ septic Sanitary sewer
- # total stories 2
- # parking spaces 4
- Has garage (y/n) Yes
- # full baths 2
- # half baths 2
- # total bathrooms 4.0
- # of above grade bedrooms 3
- Subdivision 8209 - goulbourn twp from franktown rd/south to rideau
- Lot size (acres) 0.0
- Listing # X12375319
- Property sub type Single family residence
- Status Active
- Bathroom 4.81m X 2.25m
Level: 2nd - Other 3.05m X 1.46m
Level: 2nd - Laundry 1.65m X 1.94m
Level: 2nd - Primary bedroom 4.61m X 3.98m
Level: 2nd - 3rd bedroom 3.24m X 2.21m
Level: 2nd - Bathroom 1.7m X 2.22m
Level: 2nd - 2nd bedroom 3.07m X 3.45m
Level: 2nd - Family room 5.33m X 4.68m
Level: In Between - Den 2.45m X 3.25m
Level: Lower - Family room 5.99m X 5.69m
Level: Lower - Living room 4.59m X 5.4m
Level: Main - Kitchen 3.92m X 6.7m
Level: Main - Dining room 3.76m X 2.57m
Level: Main
- Listing source url Https://www.realtor.ca/real-estate/28801060/215-meynell-road-ottawa-8209-goulbourn-twp-from-franktown-rdsouth-to-rideau
- Listing type identifier Idx

$-2,533
/ Month












