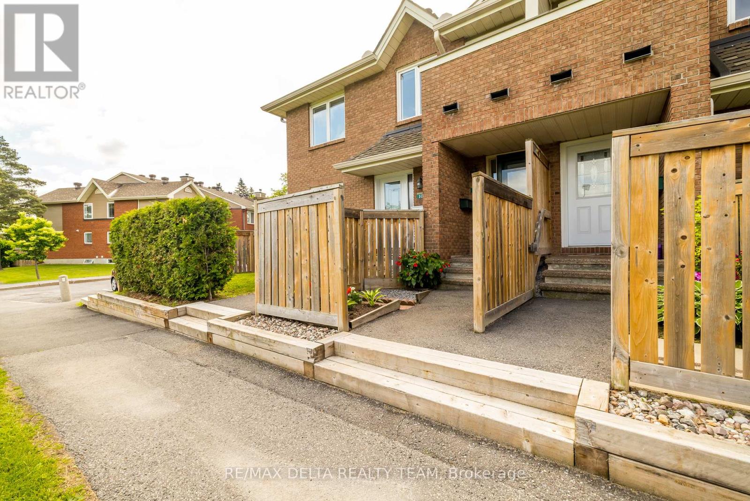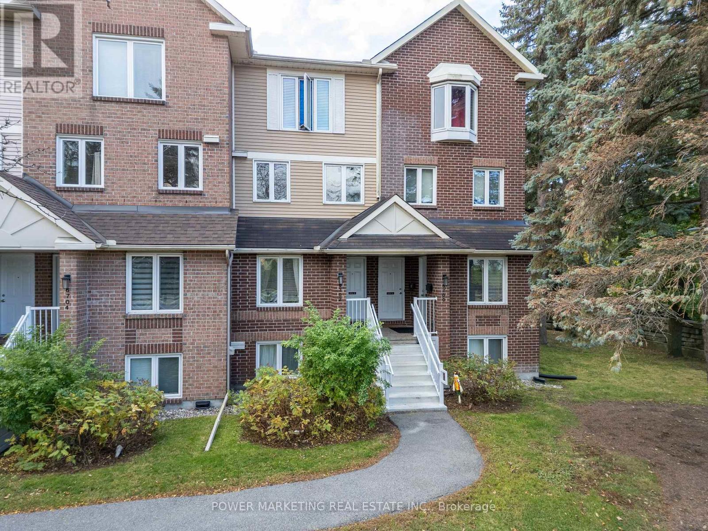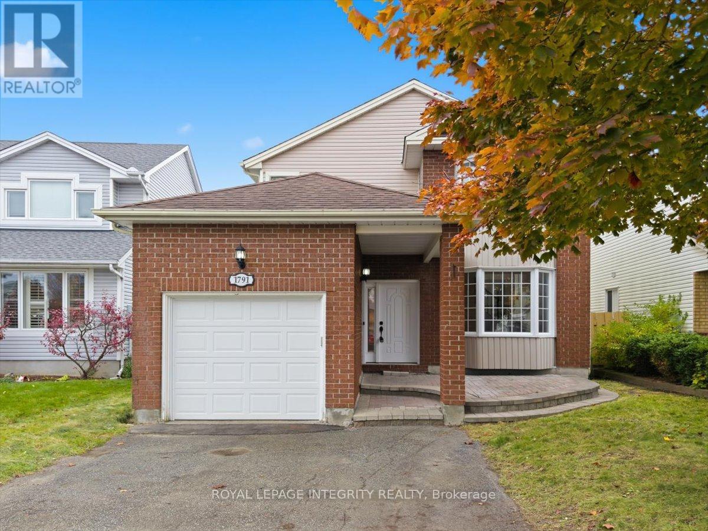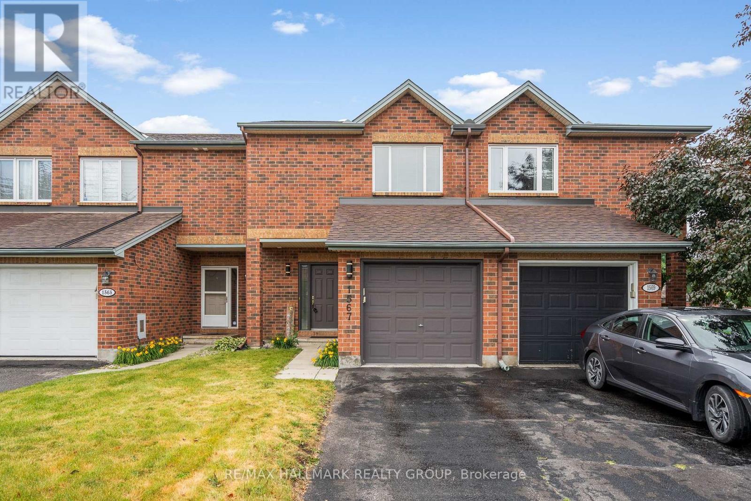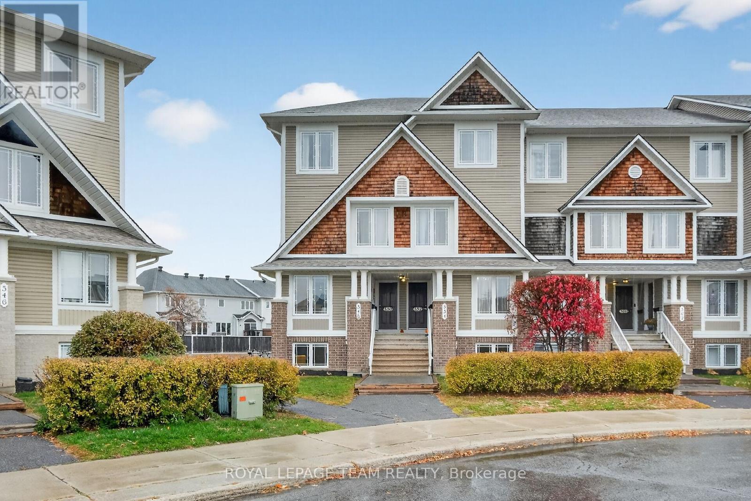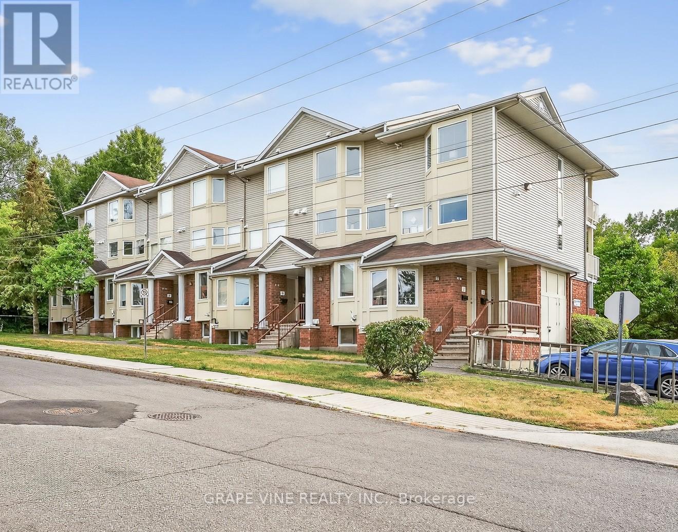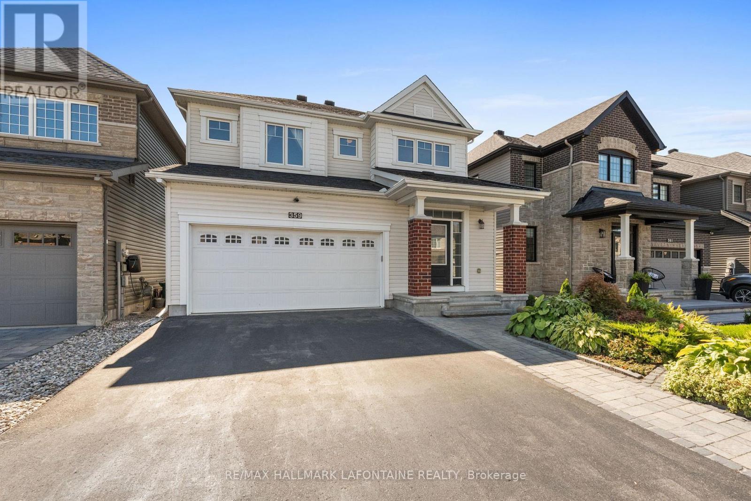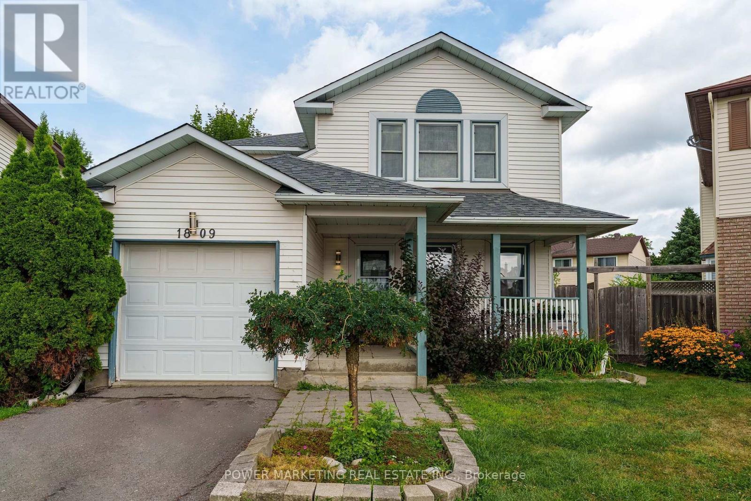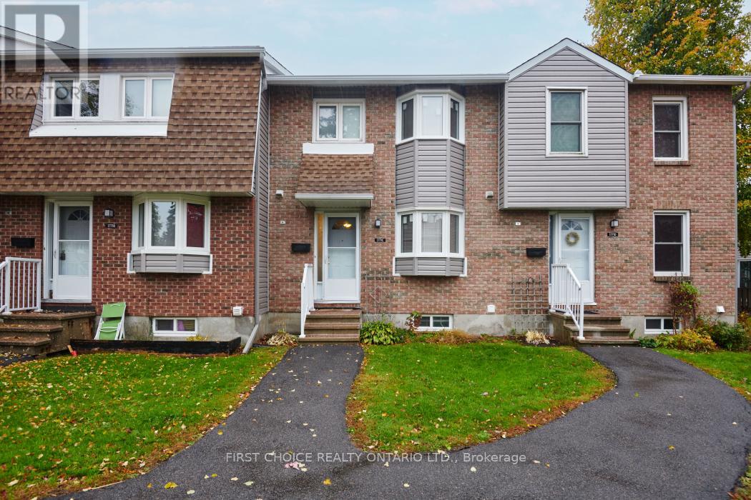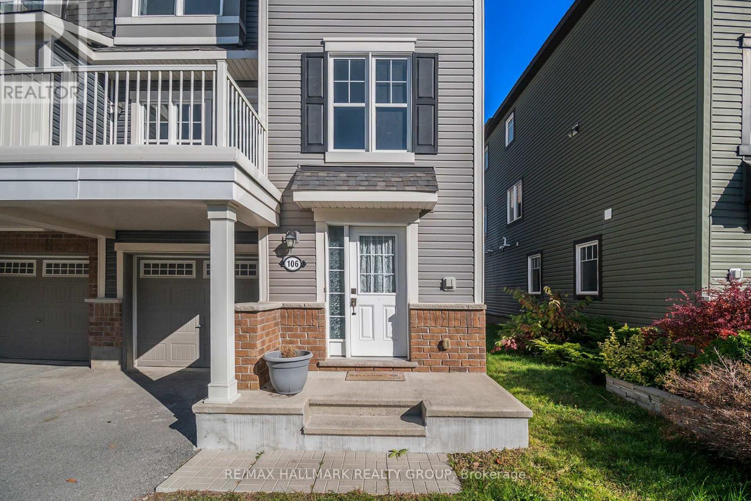- Houseful
- ON
- Ottawa
- Chatelaine Village
- 215 Parkrose Private
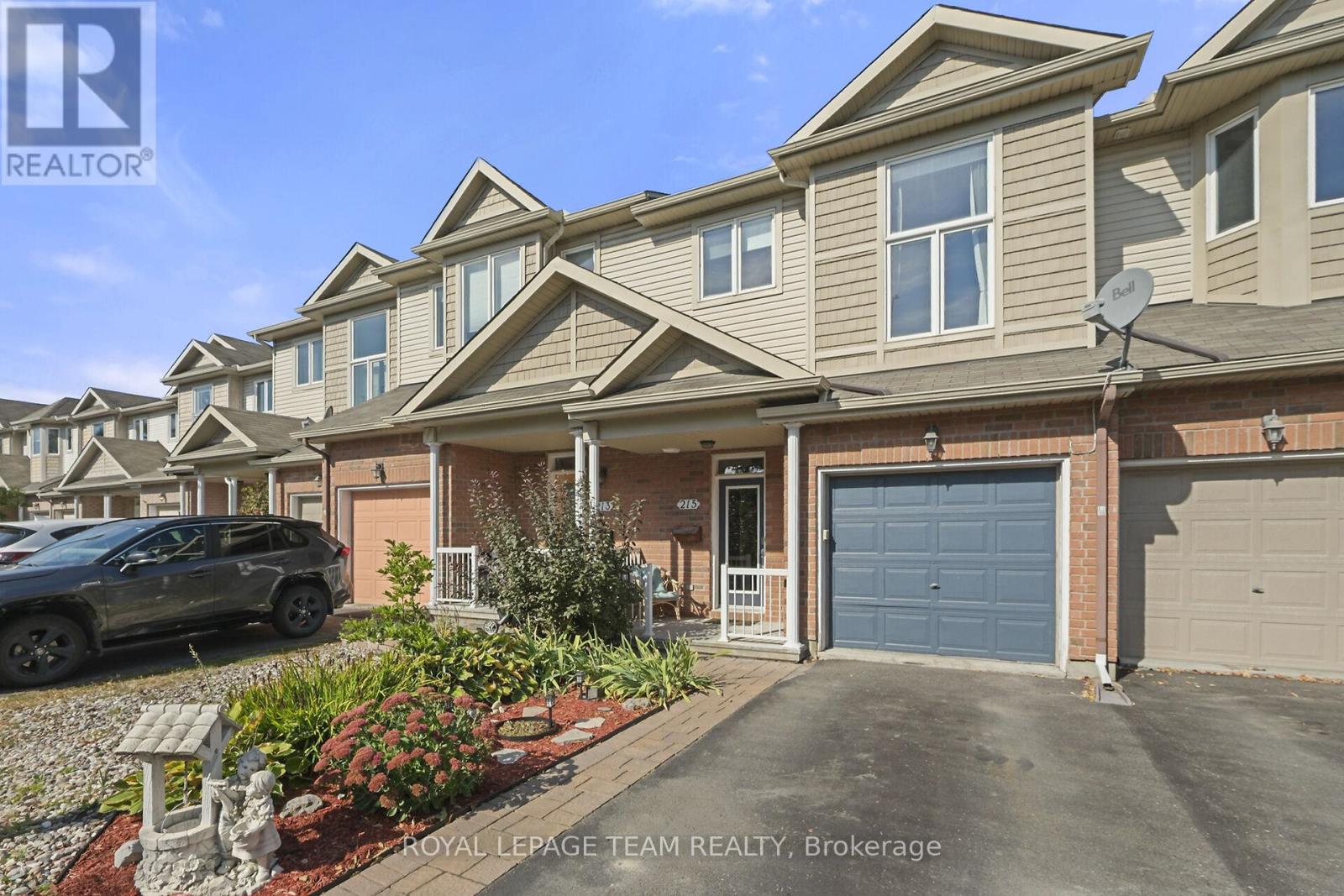
Highlights
Description
- Time on Housefulnew 14 hours
- Property typeSingle family
- Neighbourhood
- Median school Score
- Mortgage payment
This fabulous 3 bedroom, 3 bath home is located in a friendly community on a private road and is in an amazing location close to the Ottawa River, scenic walking/biking trails, Petrie Island, beaches, public transit, shopping and a quick easy access to the 174. This well maintained home offers a bright, open concept main level with a spacious, relaxing living room with cozy fireplace, a well appointed kitchen with a gas stove, plenty of storage and counter space, a breakfast bar and dining/eating area adjacent plus a powder room and roomy foyer to welcome your guests. As you ascend the stairs you find the first of the great sized bedrooms or a perfect space for your home office. Just a few more steps up to the second level where we find the large primary bedroom with walk in closet and fabulous ensuite with separate shower and soaker tub, a generous sized third bedroom, another full bathroom and laundry room. The fully finished lower level boasts a huge rec/family room with the second fireplace in the home, a den/gym area and loads of storage. The incredible no maintenance, fully fenced backyard is a perfect spot to sit with your morning coffee or enjoy a glass of wine with your friends. Extra deep one vehicle garage. Lots of visitor parking throughout the area. Association fee of $135 for snow removal/plowing and road maintenance. Dont miss out on this fantastic home! (id:63267)
Home overview
- Cooling Central air conditioning
- Heat source Natural gas
- Heat type Forced air
- Sewer/ septic Sanitary sewer
- # total stories 2
- # parking spaces 2
- Has garage (y/n) Yes
- # full baths 2
- # half baths 1
- # total bathrooms 3.0
- # of above grade bedrooms 3
- Has fireplace (y/n) Yes
- Subdivision 1101 - chatelaine village
- Lot desc Landscaped
- Lot size (acres) 0.0
- Listing # X12501536
- Property sub type Single family residence
- Status Active
- Other 1.83m X 1.79m
Level: 2nd - Primary bedroom 4.81m X 3.82m
Level: 2nd - Bedroom 4.57m X 2.76m
Level: 2nd - Laundry 1.68m X 1.67m
Level: 2nd - Bedroom 3.57m X 2.85m
Level: 2nd - Bathroom 2.3m X 2.2m
Level: 2nd - Other 3.38m X 1.79m
Level: 2nd - Utility 4.06m X 2.24m
Level: Lower - Family room 5.52m X 4.99m
Level: Lower - Den 2.31m X 2.12m
Level: Lower - Foyer 3.28m X 2.72m
Level: Main - Living room 5.73m X 3.67m
Level: Main - Kitchen 2.97m X 2.97m
Level: Main - Dining room 4.57m X 2.97m
Level: Main
- Listing source url Https://www.realtor.ca/real-estate/29058960/215-parkrose-private-ottawa-1101-chatelaine-village
- Listing type identifier Idx

$-1,444
/ Month

