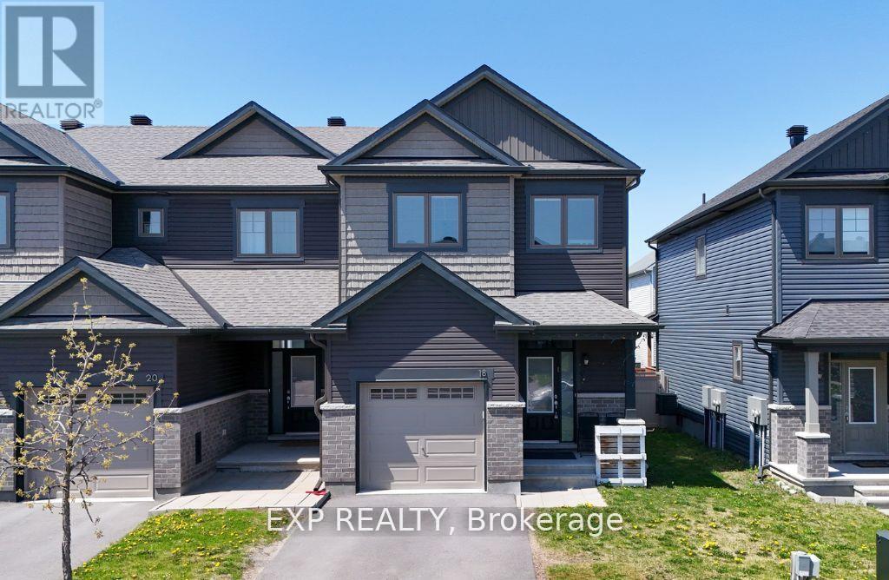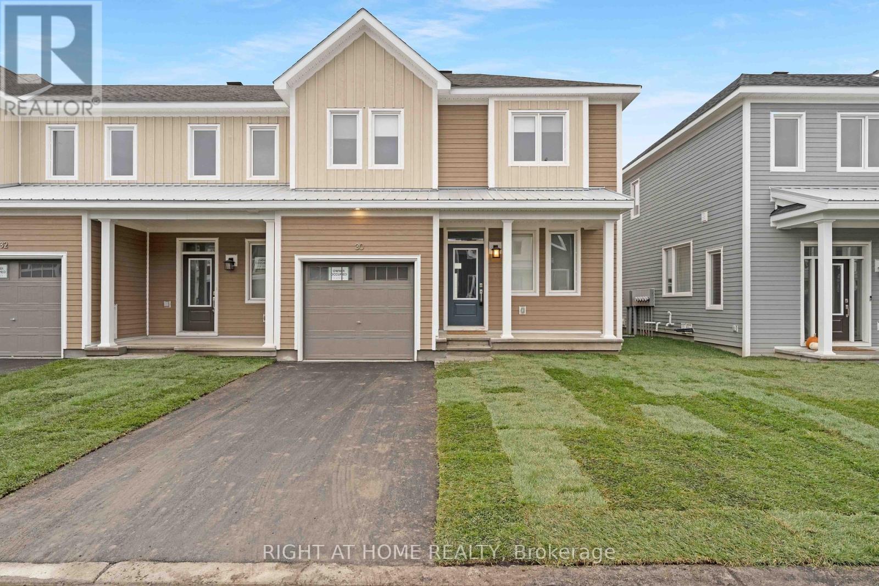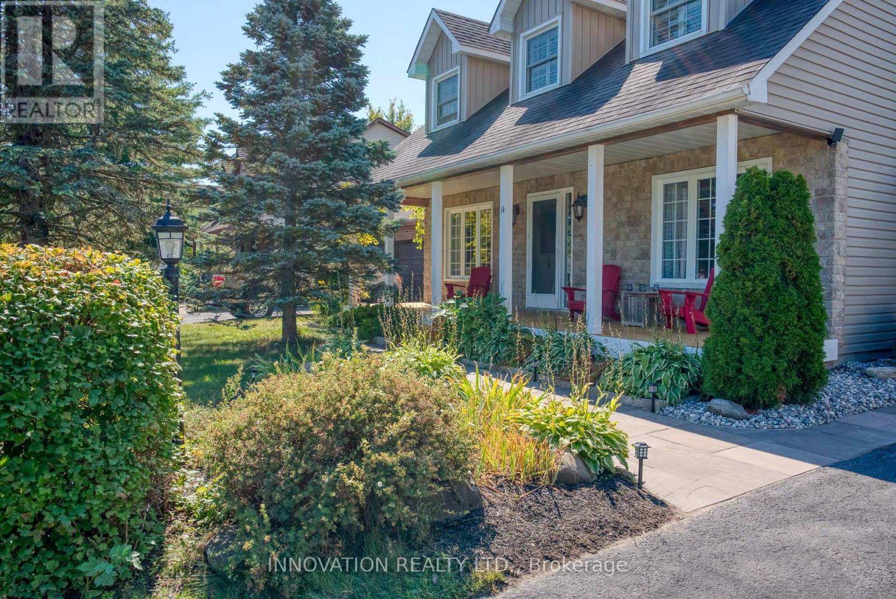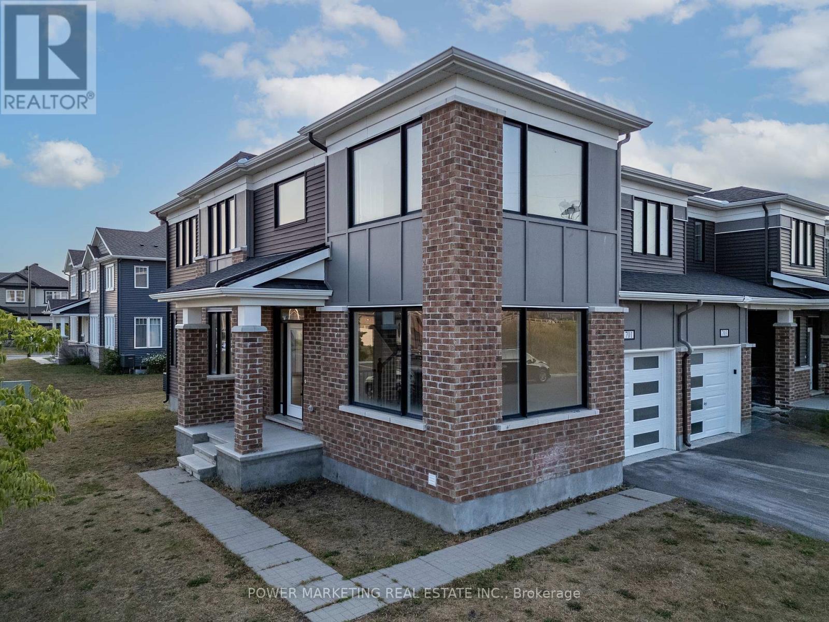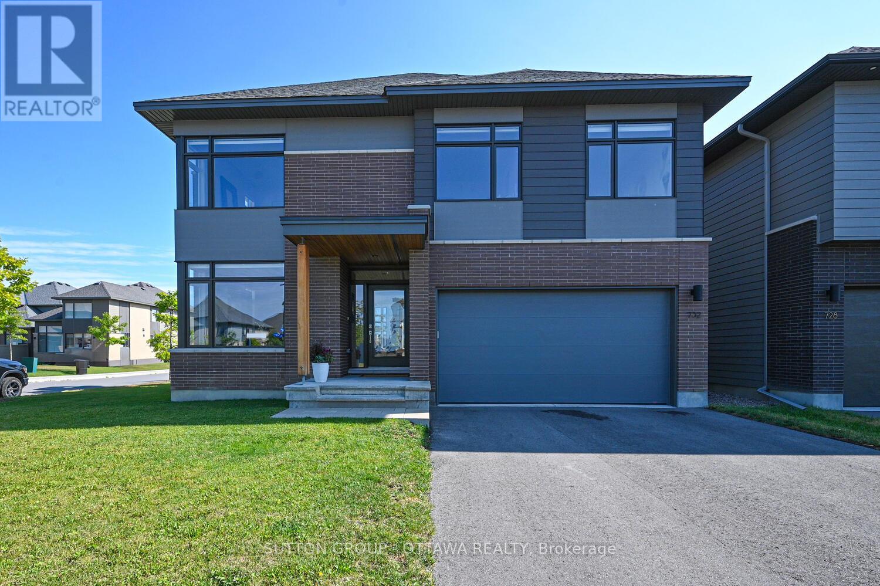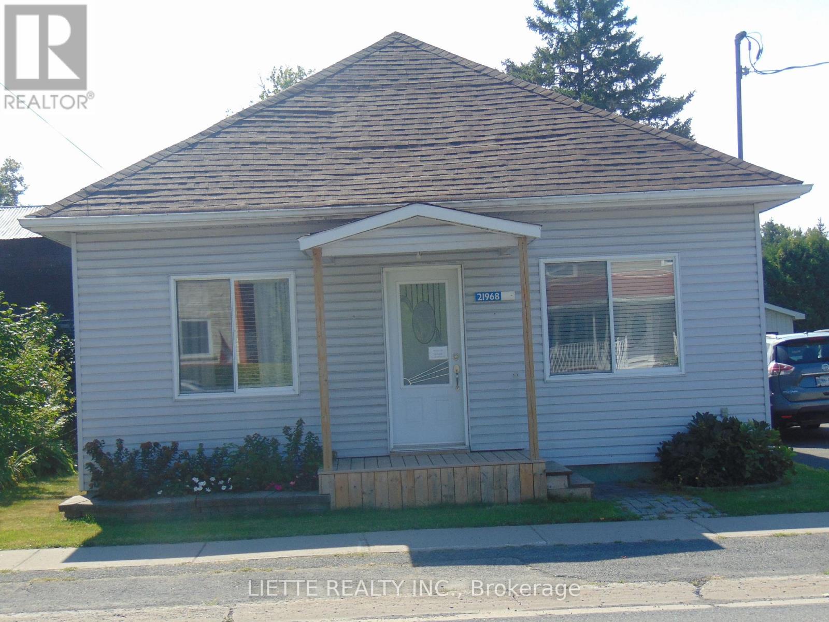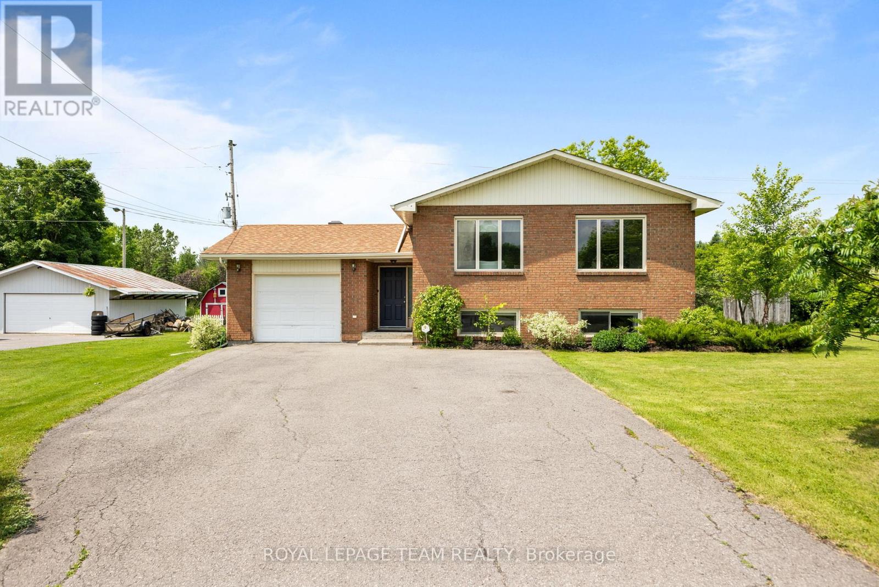
Highlights
Description
- Time on Houseful50 days
- Property typeSingle family
- Median school Score
- Mortgage payment
Discover the perfect blend of rural charm & city convenience with this beautiful 3+2 bedroom & 2 full bathroom Split-level home, nestled on a private 0.39 lot with no rear neighbours in the cozy community of Metcalfe. The spacious foyer welcomes you into the home w/ garage & rear deck access for entertaining. The living & dining areas are bathed in natural light from large windows & high ceilings, creating a warm & inviting atmosphere. The open concept kitchen boasts ample counter space featuring an island for all entertaining needs & loads of storage. Cozy & functional lower level has a fully finished basement complimenting a spacious rec room complete with a Propane fireplace. Flowing into two generously sized bedrooms, an expansive laundry room, opt for one of the bedrooms as an office or gym space, while a storage/workshop room ensures plenty of room for organization. Having no rear neighbours provides unmatched privacy, making it the perfect spot to relax or entertain the whole family. Enjoy summer bbqs on the deck or bonfires while tons of accessible amenities are nearby w/ golf courses, schools, restaurants, and 25 minutes from Ottawa Core. A/C 2012, Roof 2016, Septic pumped 2025, 200 Amps Electrical Panel. 24 hours irrevocable as per Form 244. (id:55581)
Home overview
- Cooling Central air conditioning
- Heat source Electric
- Heat type Forced air
- Sewer/ septic Septic system
- # parking spaces 9
- Has garage (y/n) Yes
- # full baths 2
- # total bathrooms 2.0
- # of above grade bedrooms 5
- Has fireplace (y/n) Yes
- Community features School bus
- Subdivision 1605 - osgoode twp north of reg rd 6
- Lot size (acres) 0.0
- Listing # X12292370
- Property sub type Single family residence
- Status Active
- Other 3.76m X 5.79m
Level: In Between - Mudroom 5.05m X 1.5m
Level: In Between - Bedroom 4m X 3.62m
Level: Lower - Laundry 4.01m X 3.91m
Level: Lower - Recreational room / games room 7.41m X 6.07m
Level: Lower - Bedroom 3.3m X 4.99m
Level: Lower - Utility 3.3m X 2.54m
Level: Lower - Bathroom 3.85m X 1.49m
Level: Main - Bedroom 2.64m X 3.78m
Level: Main - Kitchen 3.85m X 3.56m
Level: Main - Living room 6.09m X 3.81m
Level: Main - Other 0.93m X 5.04m
Level: Main - Bedroom 2.63m X 2.92m
Level: Main - Dining room 3.85m X 3.17m
Level: Main - Bathroom 3.06m X 1.5m
Level: Main - Primary bedroom 3.85m X 3.78m
Level: Main
- Listing source url Https://www.realtor.ca/real-estate/28621218/2150-8th-line-road-ottawa-1605-osgoode-twp-north-of-reg-rd-6
- Listing type identifier Idx

$-1,800
/ Month



