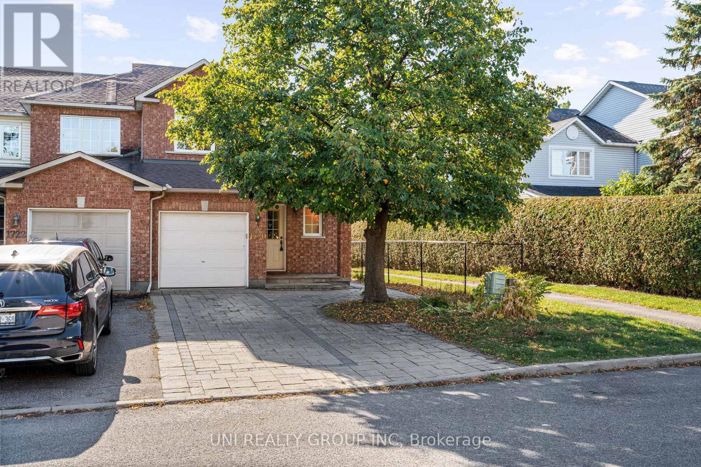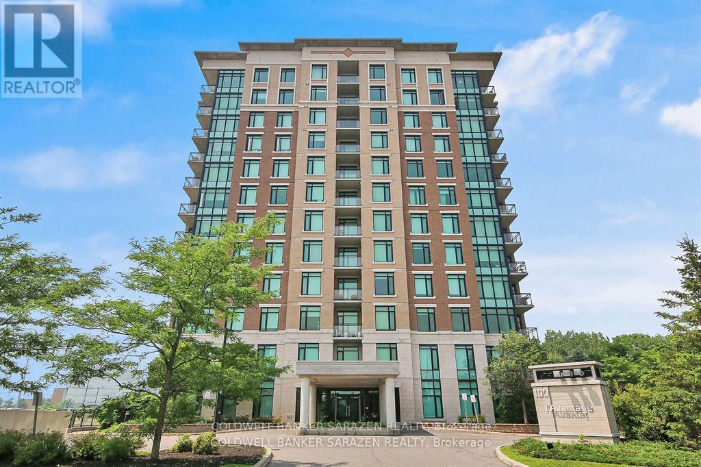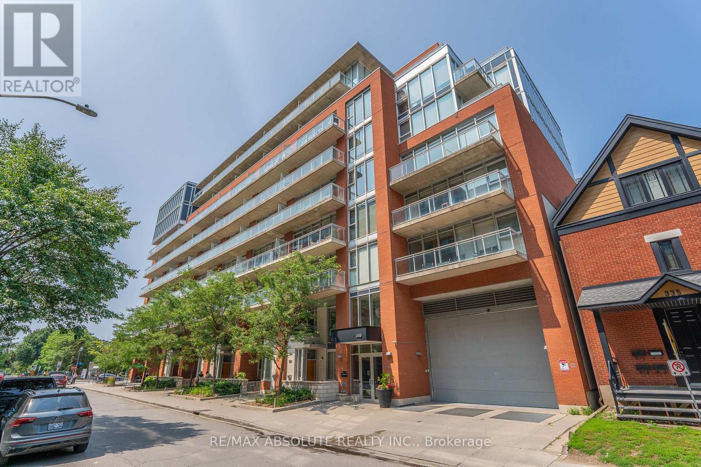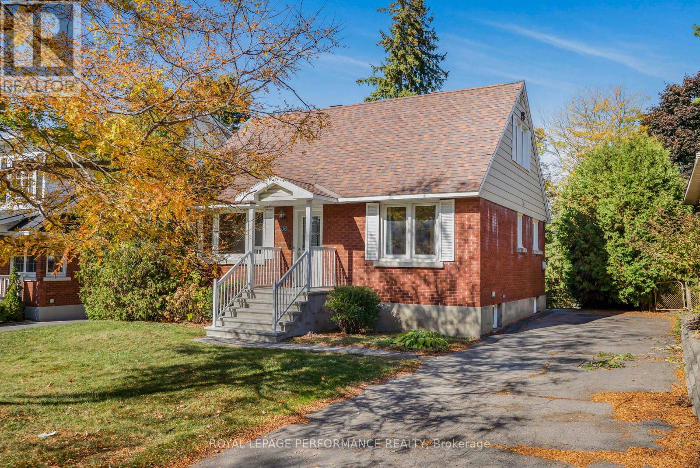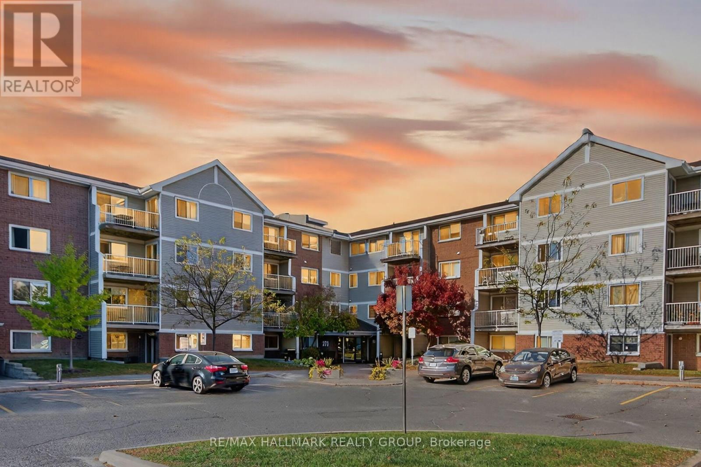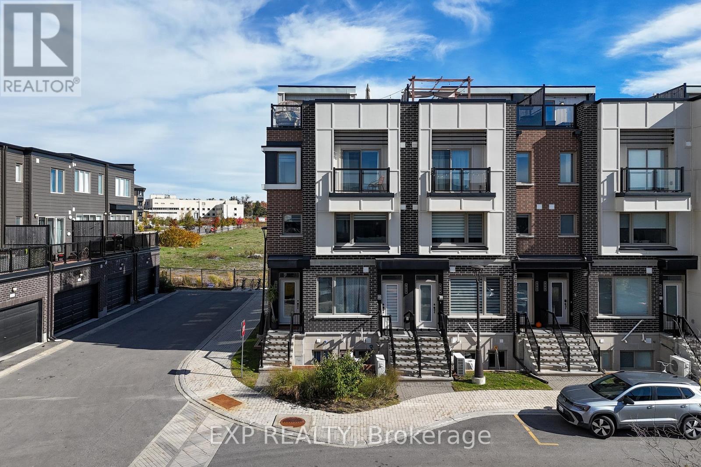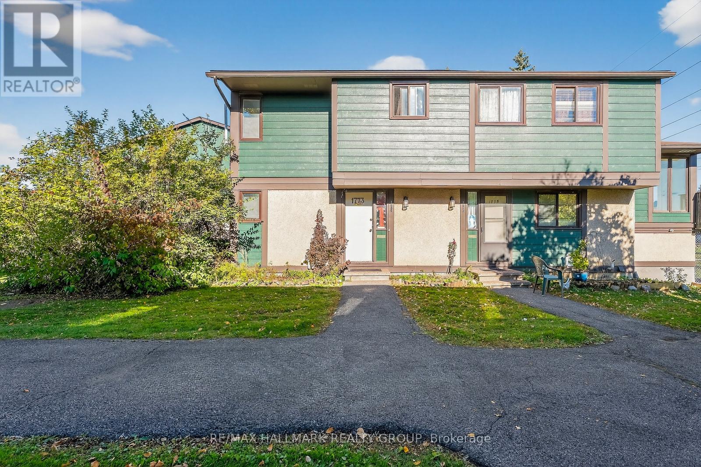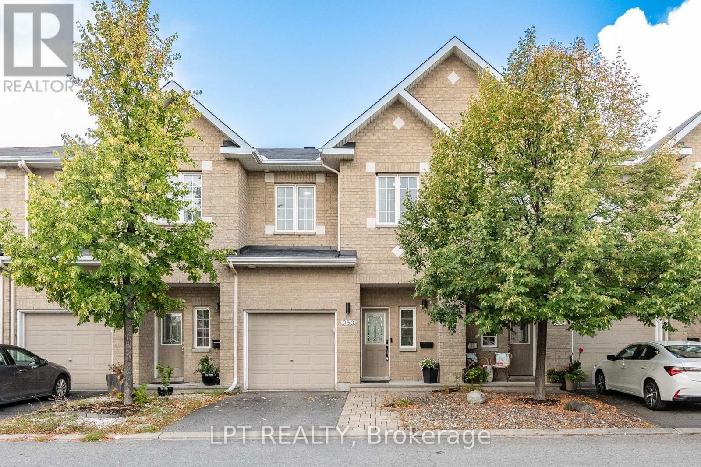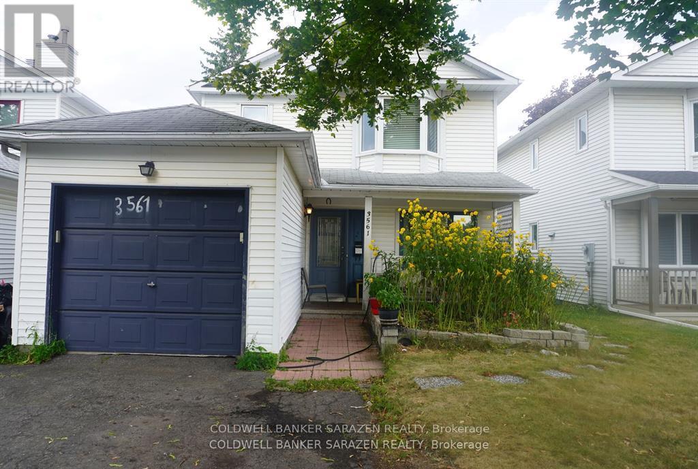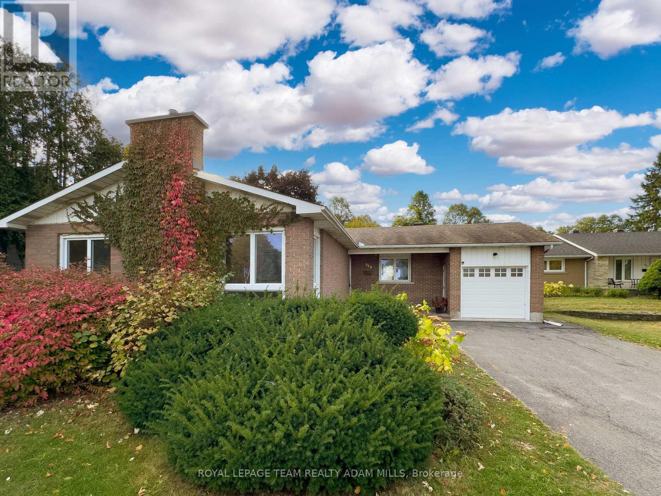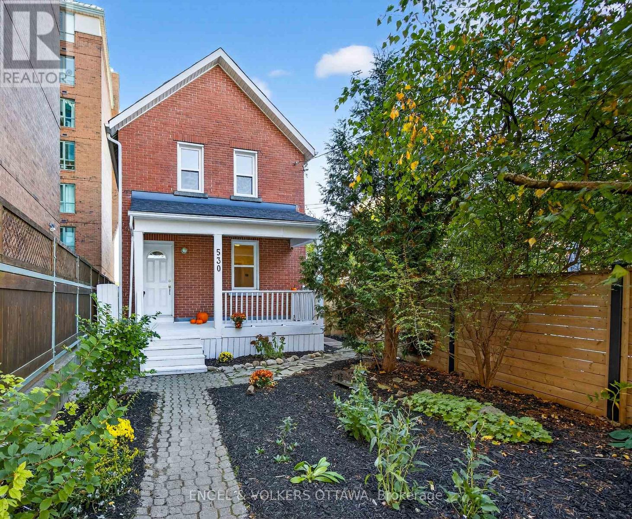- Houseful
- ON
- Ottawa
- Hawthrome Meadows
- 2175 St Laurent Blvd
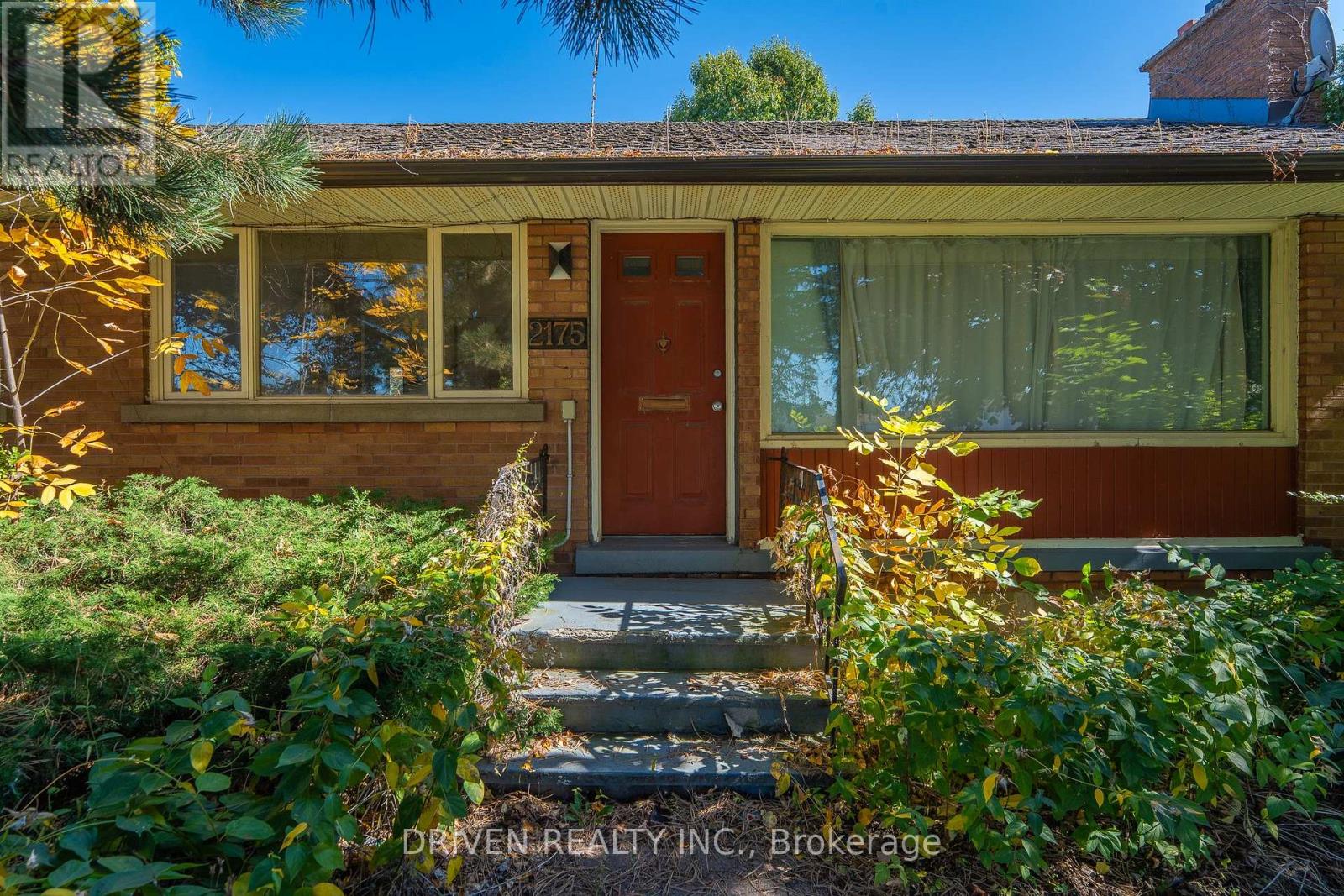
Highlights
Description
- Time on Housefulnew 42 hours
- Property typeSingle family
- StyleBungalow
- Neighbourhood
- Median school Score
- Mortgage payment
Prime Development Opportunity - Large Lot with Tremendous Potential!This rare, expansive lot is a standout opportunity for developers, investors, and flippers seeking a high-value project in a highly desirable location! Right by schools, grocery stores, coffee shops, restaurants, parks, and the library, with quick access to the highway, it combines convenience with strong neighborhood appeal. Nearby entertainment and lifestyle options - including LaserMax, Battlegrounds Axe Throwing, and the Science and Technology Museum add even more desirability for future residents! The existing bungalow offers a bright, spacious main-level layout with multiple sunlit bedrooms, a hallway and kitchen flowing seamlessly into an open living and dining area centered around a cozy wood fireplace. The kitchen opens to the backyard and provides access to the basement, offering versatility and potential for creative renovation or expansion.The fenced backyard features a mature cedar hedge, and two storage sheds, while parking is abundant with a detached double garage and laneway space for at least six vehicles. With its oversized lot size, prime location, and flexible layout, this property represents a compelling opportunity for redevelopment, rental income, or transformation into a high-value renovation project. Investors and developers wont want to miss this one! (id:63267)
Home overview
- Cooling Central air conditioning
- Heat source Natural gas
- Heat type Forced air
- Sewer/ septic Sanitary sewer
- # total stories 1
- # parking spaces 8
- Has garage (y/n) Yes
- # full baths 1
- # half baths 1
- # total bathrooms 2.0
- # of above grade bedrooms 3
- Community features Community centre
- Subdivision 3704 - hawthorne meadows
- Lot size (acres) 0.0
- Listing # X12466156
- Property sub type Single family residence
- Status Active
- Utility 2.94m X 3.15m
Level: Basement - Bathroom 1.69m X 1.62m
Level: Basement - Laundry 2.73m X 1.62m
Level: Basement - Recreational room / games room 2.95m X 3.33m
Level: Basement - Recreational room / games room 4.62m X 4.85m
Level: Basement - Bathroom 1.5m X 2.39m
Level: Main - Primary bedroom 3.39m X 3.36m
Level: Main - Bedroom 3.37m X 2.39m
Level: Main - Living room 5.68m X 3.36m
Level: Main - Dining room 2.91m X 2.57m
Level: Main - Bedroom 2.58m X 3.36m
Level: Main - Kitchen 3.91m X 3.42m
Level: Main
- Listing source url Https://www.realtor.ca/real-estate/28997578/2175-st-laurent-boulevard-ottawa-3704-hawthorne-meadows
- Listing type identifier Idx

$-2,131
/ Month

