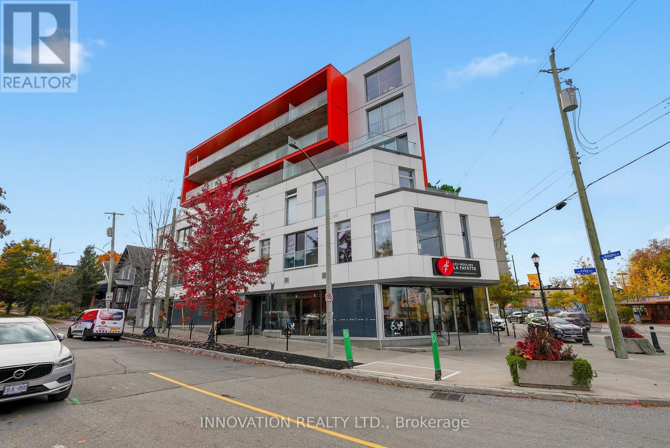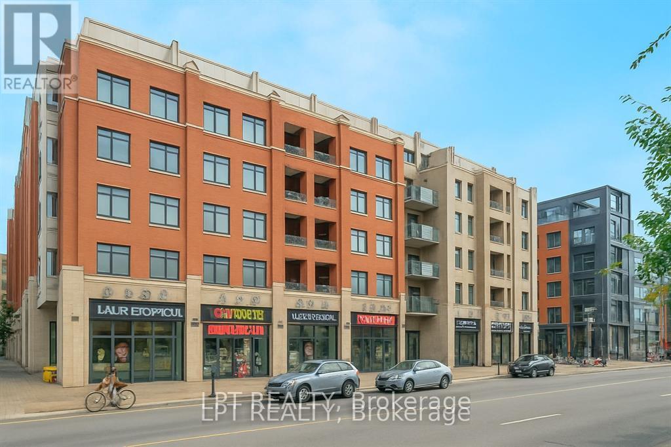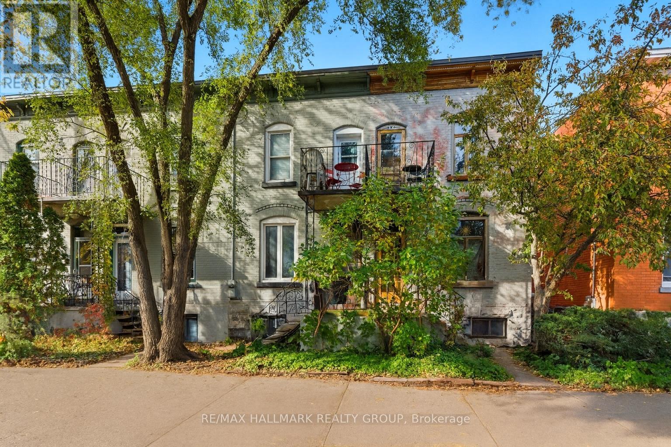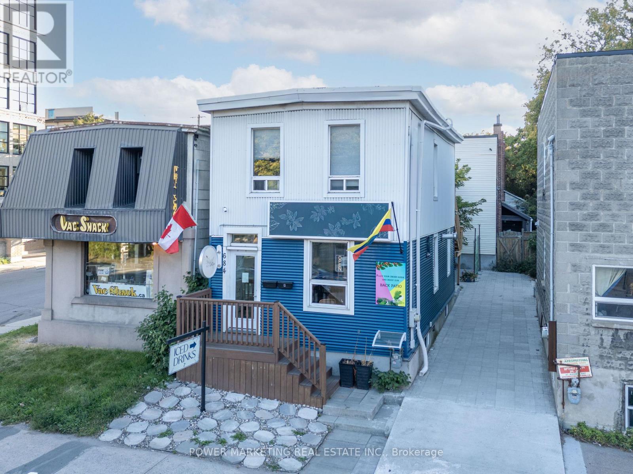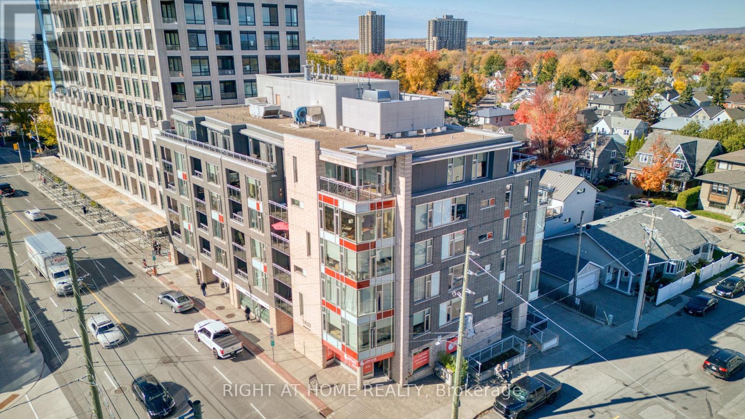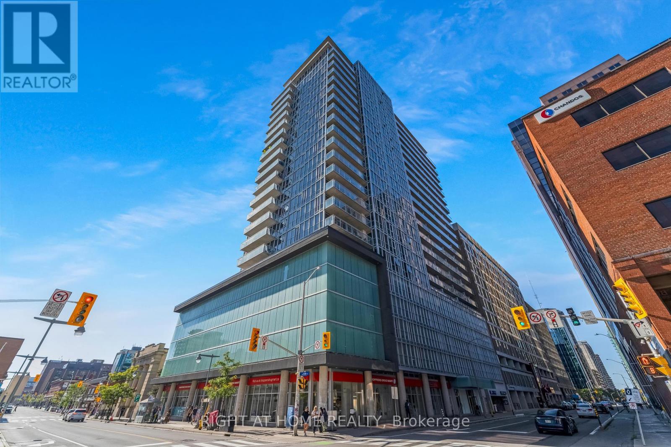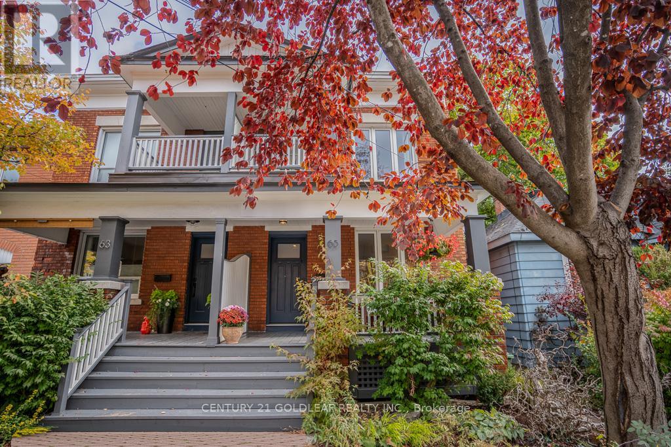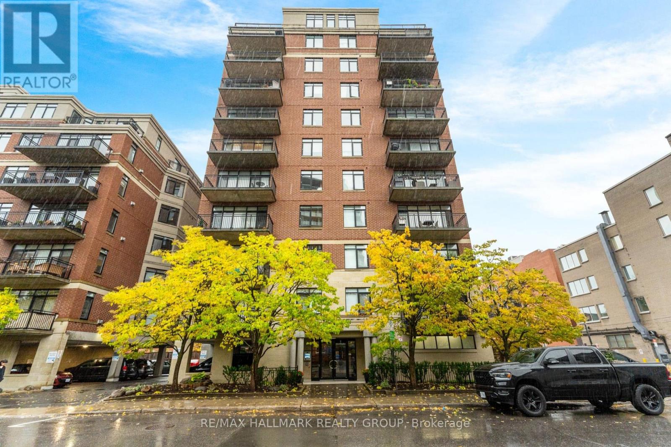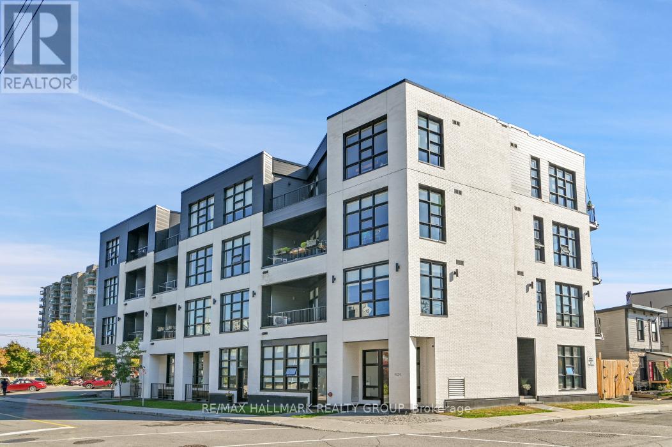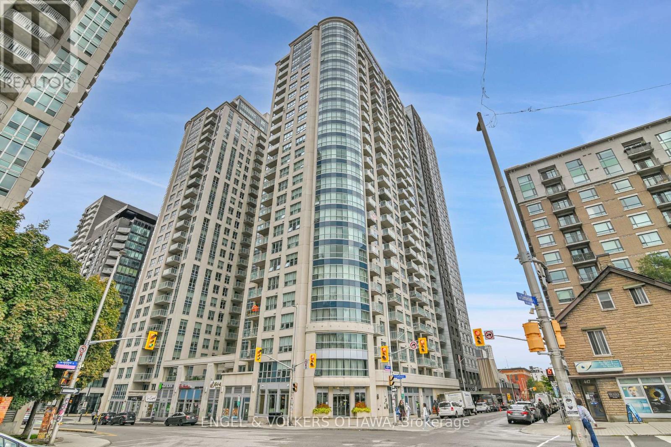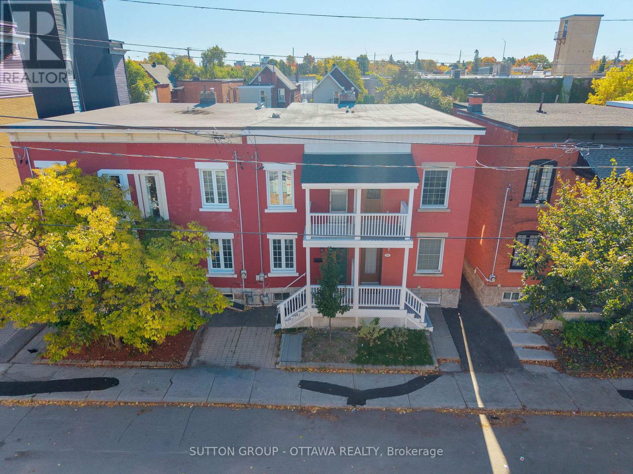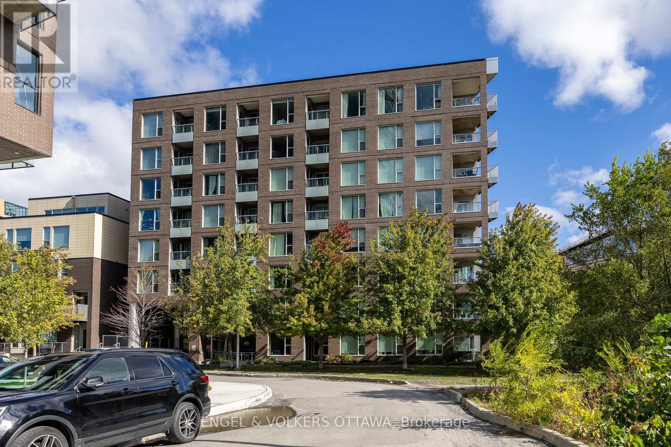
Highlights
Description
- Time on Houseful16 days
- Property typeSingle family
- Neighbourhood
- Median school Score
- Mortgage payment
This Tulip Model suite at 802-300C Lett Street is a beautiful 2-bedroom, 2-bath condo in LeBreton Flats, with stunning views of the water, greenery, downtown Ottawa, and the incredible newly built Ottawa Central Library. Built in 2015, the unit features floor-to-ceiling windows, hardwood floors, quartz countertops, stainless steel appliances, and kitchen pot lights. Two balconies offer great outdoor space, perfect for relaxing or entertaining. The primary suite has an ensuite and generous closet, while the second bedroom works well for guests or a home office. Added features include California closets, upgraded washer and dryer, in-unit laundry, underground parking with a Level 1 EV charger, and a storage locker. Residents enjoy premium amenities including a gym, outdoor pool, rooftop terrace, party room, and concierge, all steps from the Ottawa River, LRT, bike paths, and the upcoming LeBreton Flats redevelopment, perfect for fans of the Ottawa Senators with the major events centre that is being built! (id:63267)
Home overview
- Cooling Central air conditioning
- Heat source Natural gas
- Heat type Forced air
- Has pool (y/n) Yes
- # parking spaces 1
- Has garage (y/n) Yes
- # full baths 2
- # total bathrooms 2.0
- # of above grade bedrooms 2
- Community features Pets allowed with restrictions
- Subdivision 4204 - west centre town
- Lot size (acres) 0.0
- Listing # X12455286
- Property sub type Single family residence
- Status Active
- Dining room 2.83m X 2.83m
Level: Main - Kitchen 2.91m X 2.84m
Level: Main - Bathroom 2.89m X 1.51m
Level: Main - Living room 3.78m X 3.73m
Level: Main - Other 4.11m X 3.2m
Level: Main - Foyer 1.66m X 1.82m
Level: Main - Primary bedroom 5.1m X 3.52m
Level: Main - 2nd bedroom 4.57m X 2.9m
Level: Main - Bathroom 2.67m X 1.52m
Level: Main - Other 3.2m X 2.16m
Level: Main
- Listing source url Https://www.realtor.ca/real-estate/28974027/802-300c-lett-street-ottawa-4204-west-centre-town
- Listing type identifier Idx

$-1,279
/ Month

