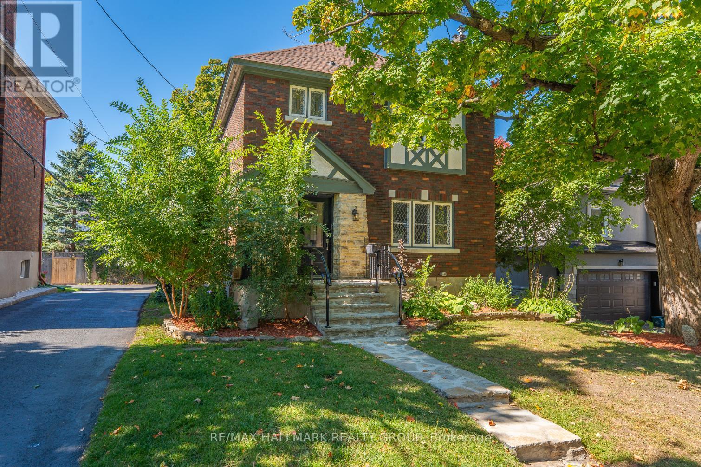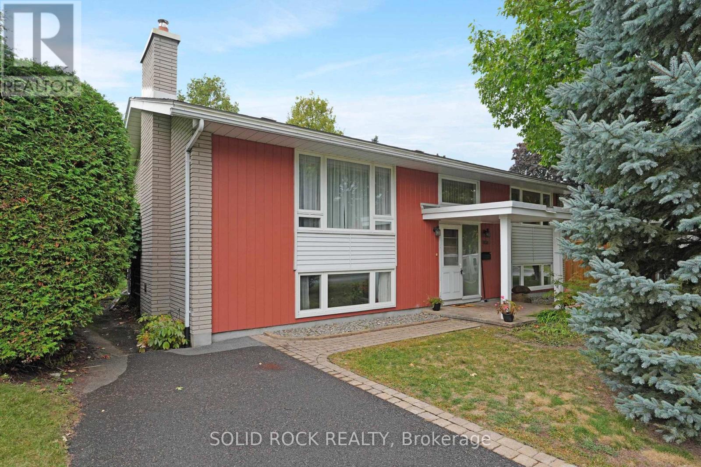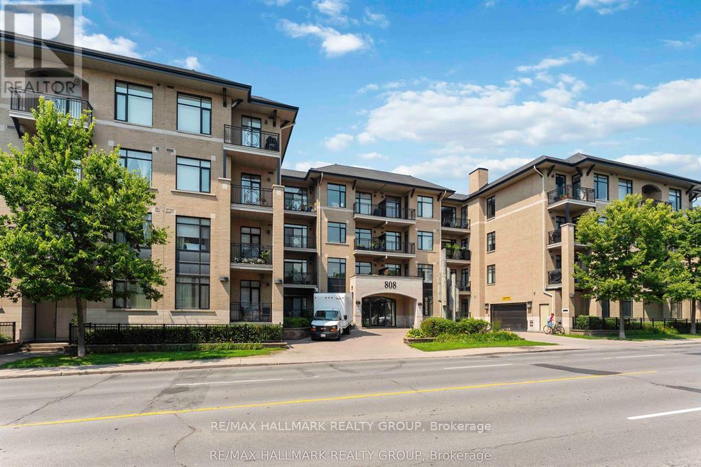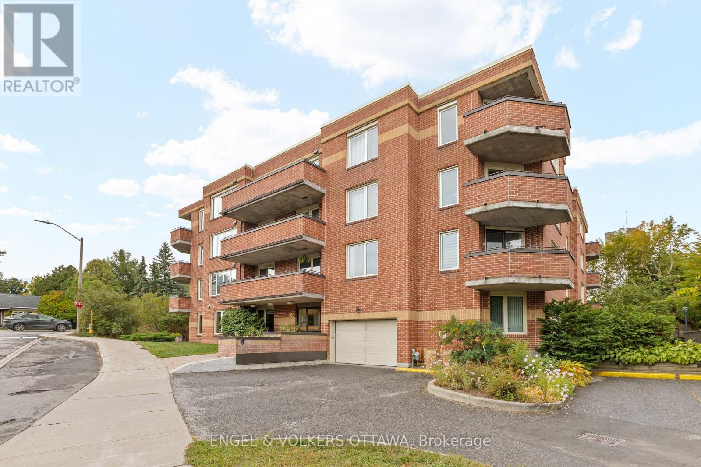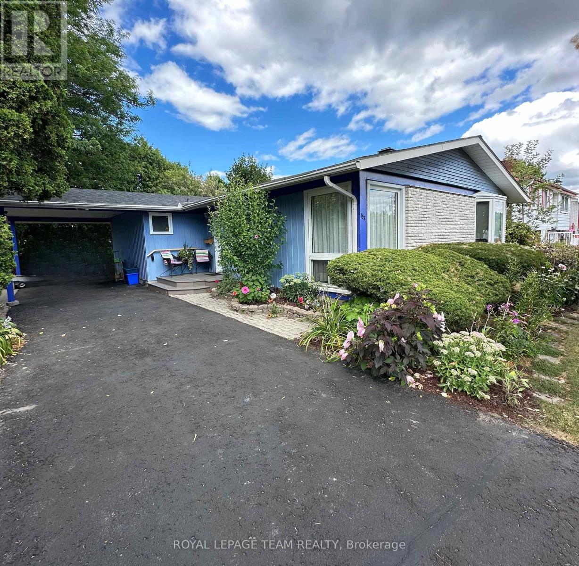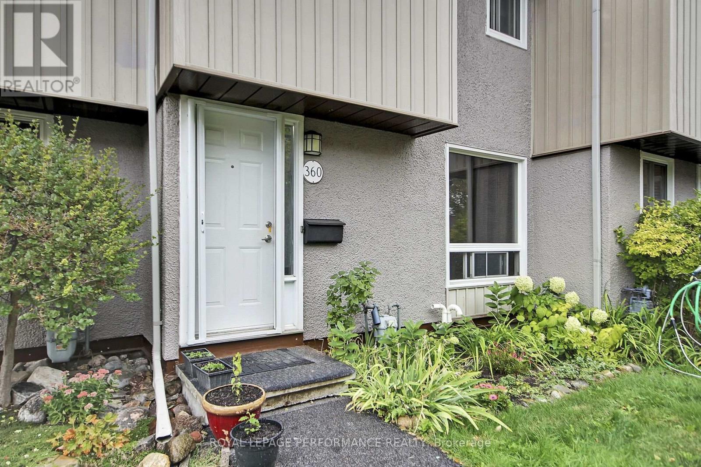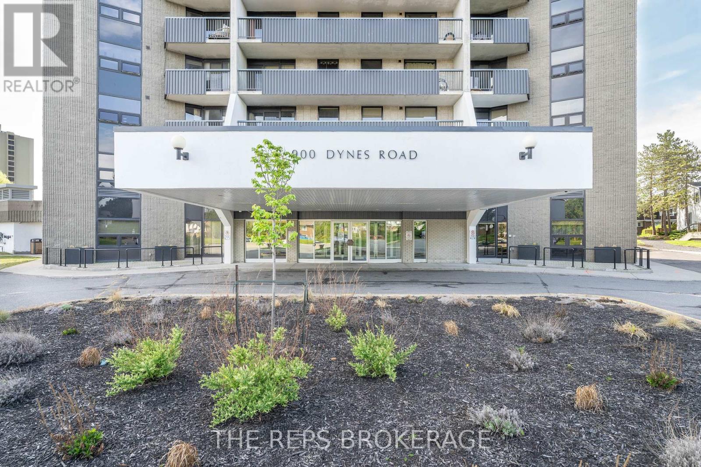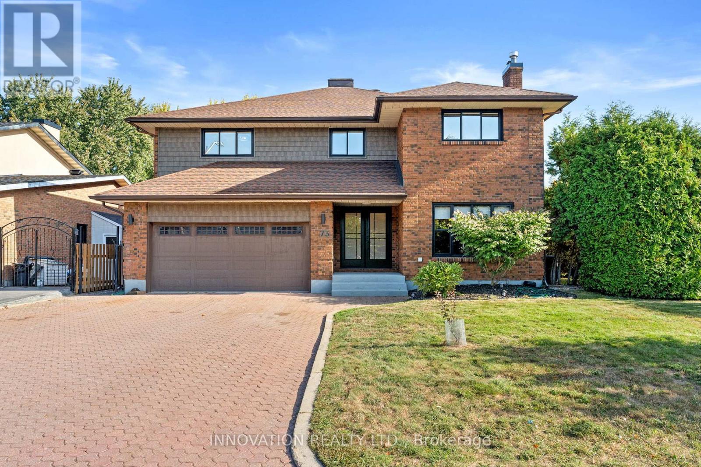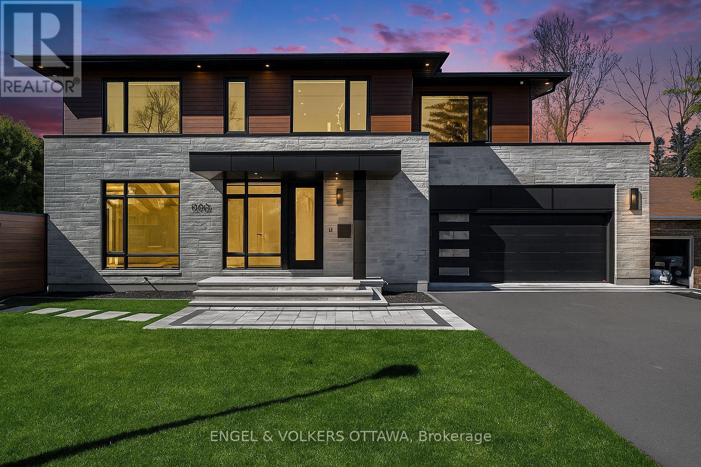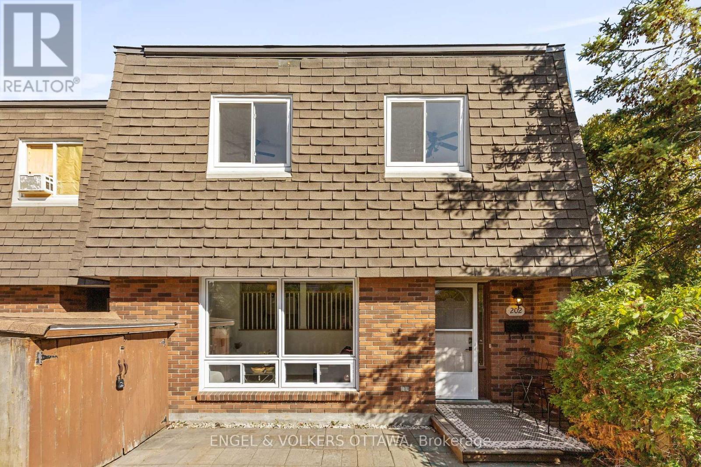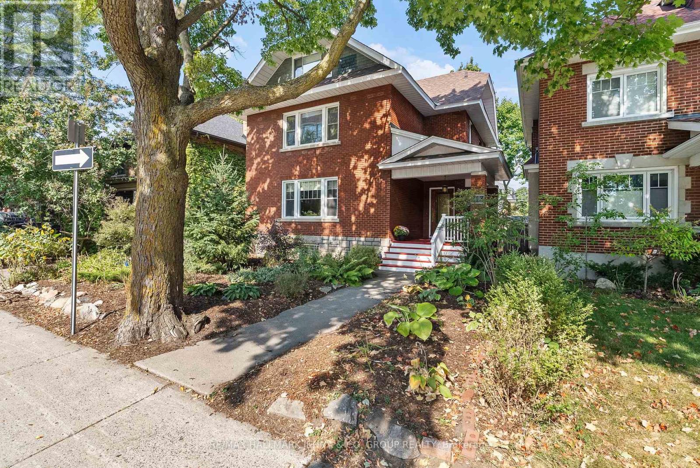- Houseful
- ON
- Ottawa
- Carleton Heights
- 218 440 Kintyre Private
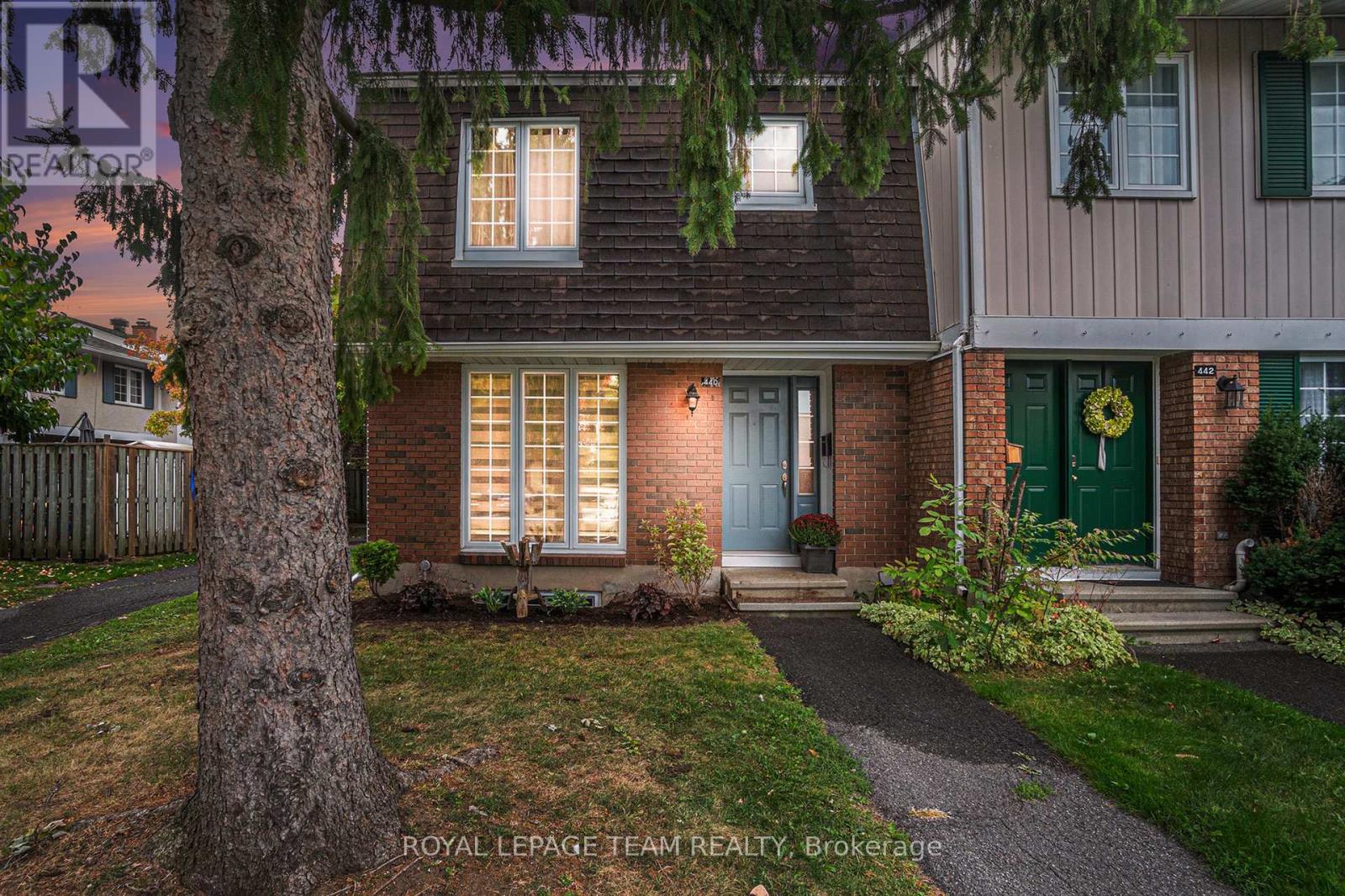
Highlights
Description
- Time on Housefulnew 10 hours
- Property typeSingle family
- Neighbourhood
- Median school Score
- Mortgage payment
Welcome to 440 Kintyre Private, a charming END-UNIT townhome nestled in the heart of Ottawas desirable Carleton Heights Rideauview neighbourhood. This spacious three-bedroom, two-bathroom residence offers the perfect blend of comfort, character, and convenience for families, professionals, or savvy investors. Step inside to discover a warm and inviting living space anchored by a rare wood-burning fireplaceideal for cozy evenings and adding timeless ambiance to your home. The layout flows seamlessly from the bright living room into a functional kitchen and dining area, with ample natural light pouring in from the end-units extra windows.Downstairs, the finished basement provides a versatile retreatwhether you envision a home office, media room, or guest suite, the possibilities are endless. Upstairs, generous bedrooms offer privacy and comfort, while the full bath ensures convenience for busy mornings.Outside, enjoy the tranquility of a quiet private street with easy access to parks, schools, shopping, and public transit. 440 Kintyre Private is more than just a home its a lifestyle opportunity in one of Ottawas most connected communities.Whether you're starting out, settling down, or looking to expand your portfolio, this property is ready to welcome you. (id:63267)
Home overview
- Cooling Central air conditioning
- Heat source Wood
- Heat type Forced air
- # total stories 2
- # parking spaces 1
- # full baths 2
- # total bathrooms 2.0
- # of above grade bedrooms 3
- Has fireplace (y/n) Yes
- Community features Pet restrictions
- Subdivision 4702 - carleton square
- Lot size (acres) 0.0
- Listing # X12420576
- Property sub type Single family residence
- Status Active
- Bedroom 3.93m X 2.74m
Level: 2nd - Bedroom 4.95m X 3.04m
Level: 2nd - Primary bedroom 4.57m X 3.55m
Level: 2nd - Family room 4.11m X 3.2m
Level: Lower - Other 5.79m X 5.51m
Level: Lower - Dining room 3.65m X 2.64m
Level: Main - Dining room 3.22m X 2.13m
Level: Main - Kitchen 3.12m X 2.43m
Level: Main - Living room 4.77m X 3.65m
Level: Main
- Listing source url Https://www.realtor.ca/real-estate/28899633/218-440-kintyre-private-ottawa-4702-carleton-square
- Listing type identifier Idx

$-640
/ Month

