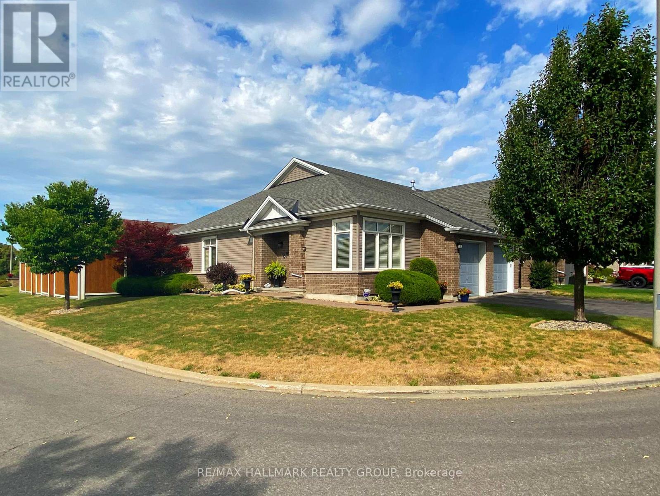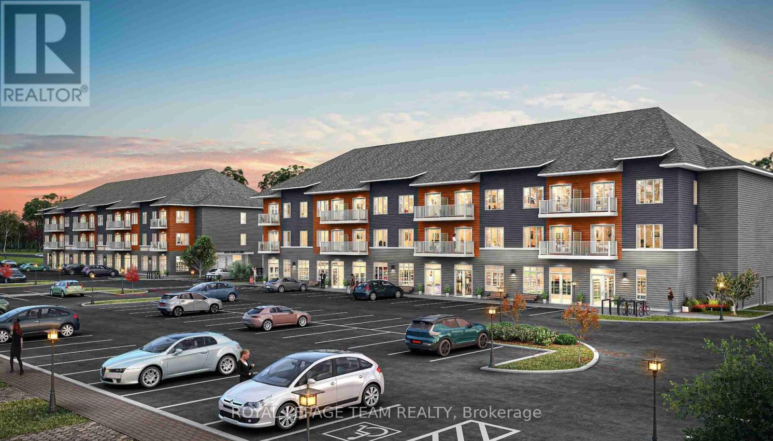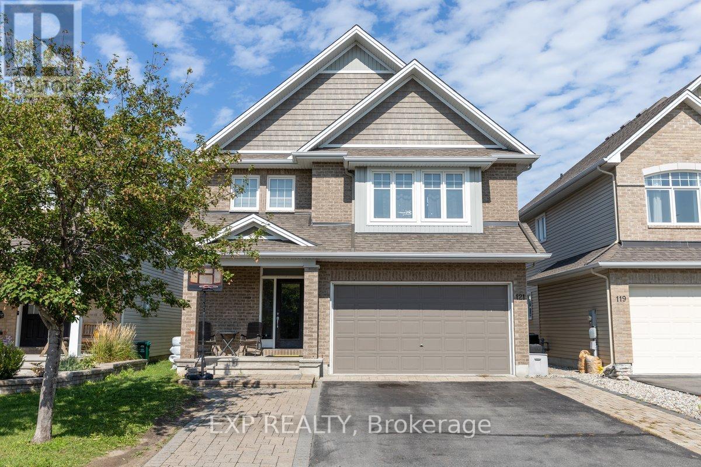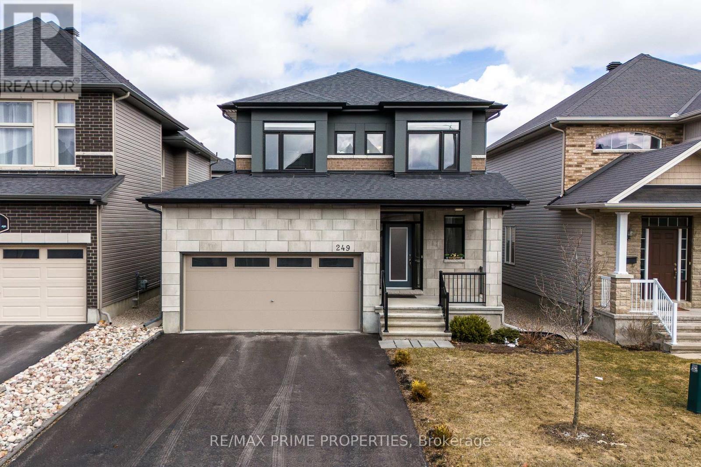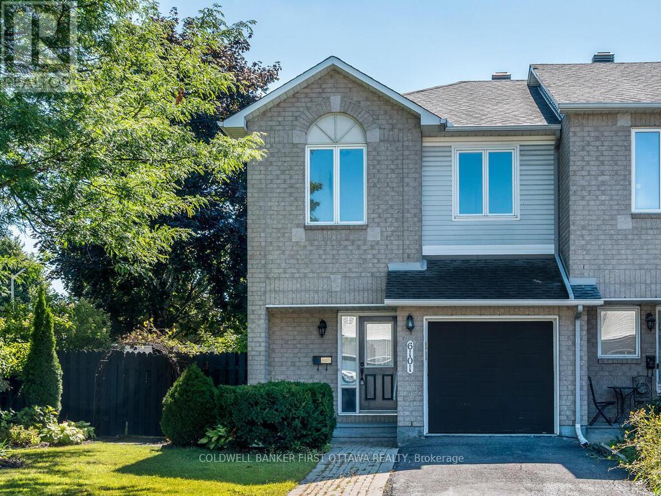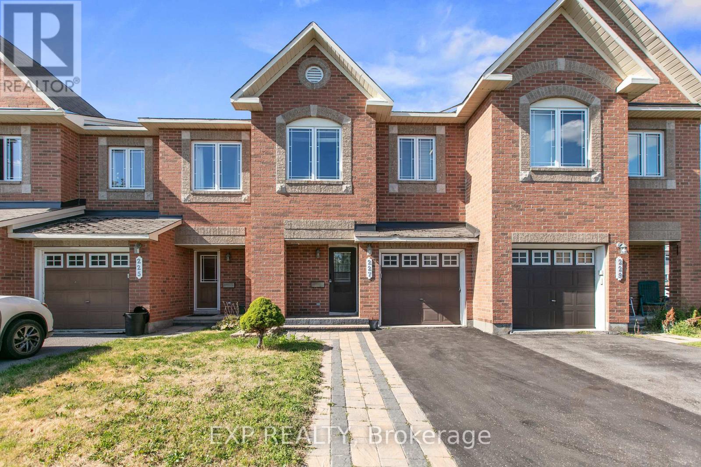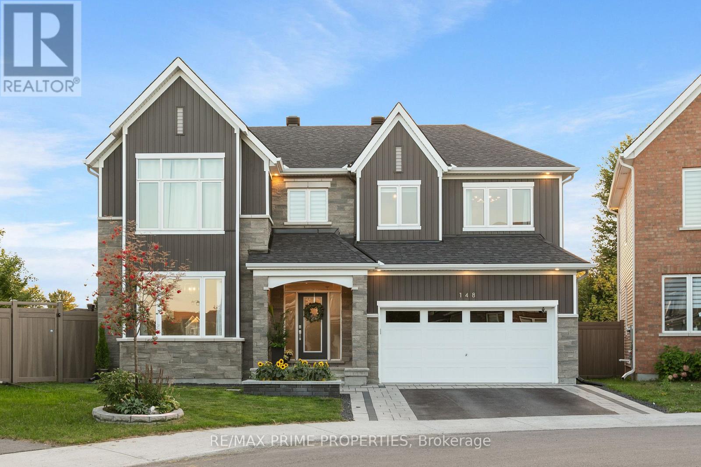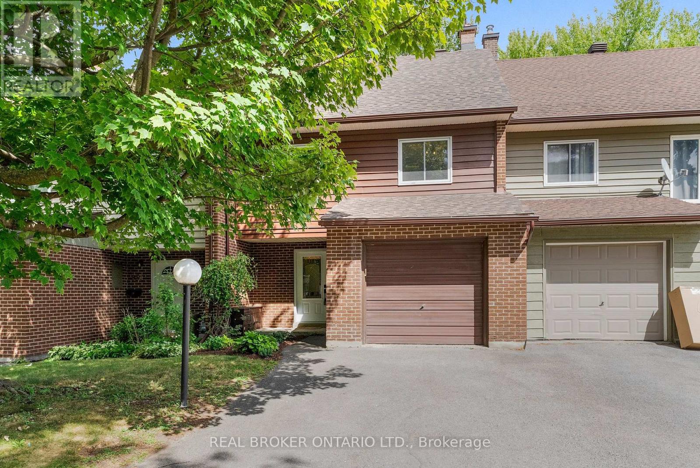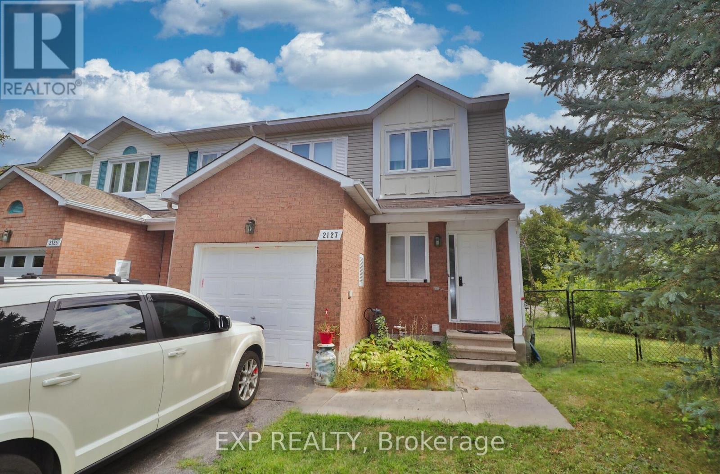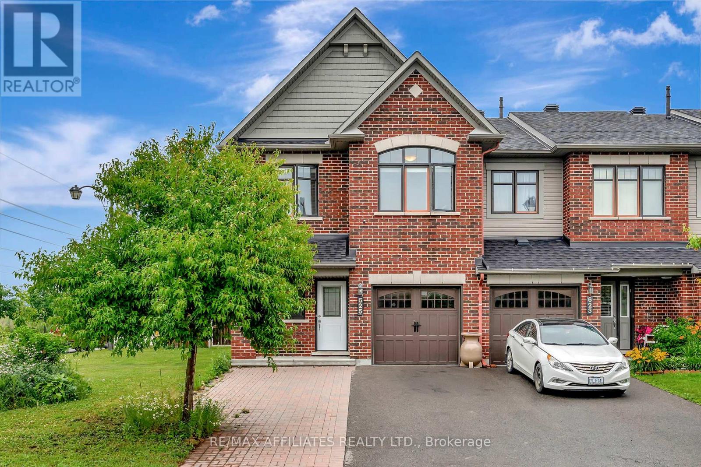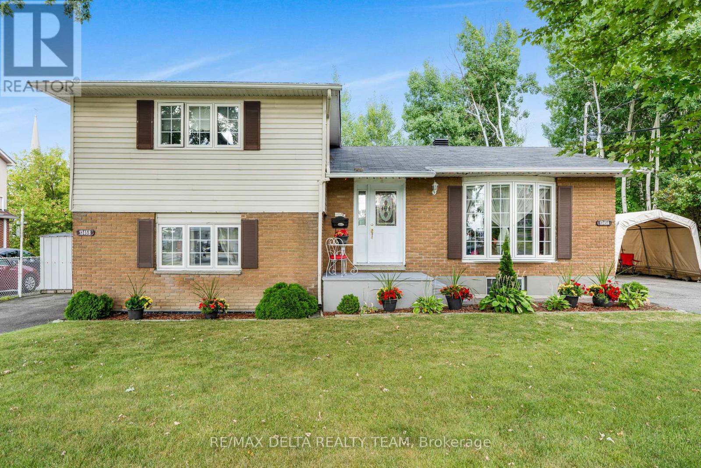- Houseful
- ON
- Ottawa
- Chapel Hill South
- 218 Enclave Walk
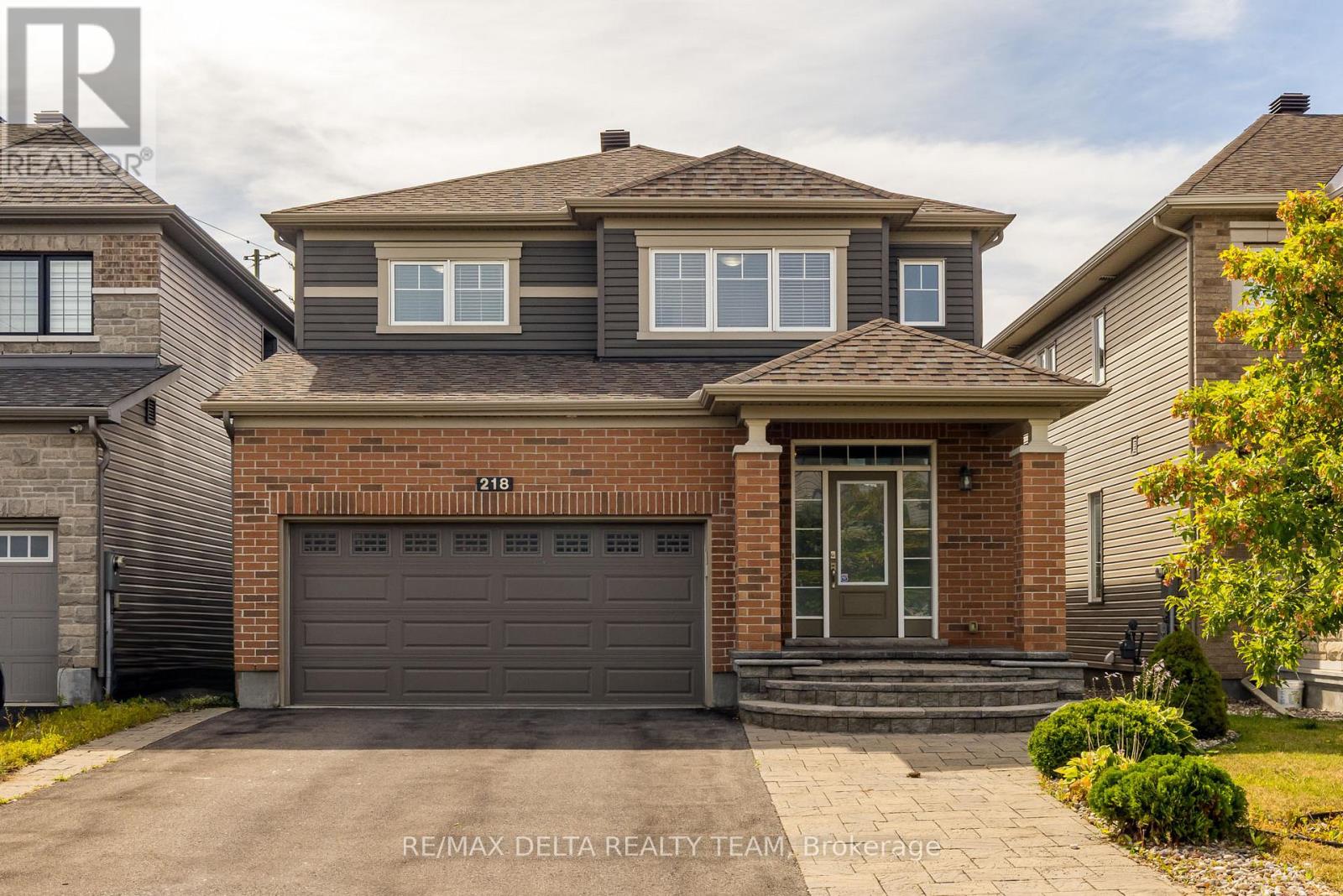
Highlights
Description
- Time on Houseful17 days
- Property typeSingle family
- Neighbourhood
- Median school Score
- Mortgage payment
Just unpack and start enjoying this upgraded well located home on quite street and just steps from a school. 9 foot ceilings throughout the main level with ceramic and hardwood floors. Spacious upgraded open concept kitchen with island and dinning area adjacent to living room with gas fireplace. Patio doors open to fully fenced back yard with interlock patio. Hardwood staircase leads to 2nd level with spacious primary bedroom. Ensuite with 2 sinks, glass shower, separate bathtub and walk in closet. 2 other good sized bedrooms and spacious main bathroom. Also includes a bonus room presently used as a home office and could be a storage room or laundry room. Fully finished basement with laminate floors . A recreation room with two large windows, storage closet and 4th bathroom with 2 sinks and walk-in glass shower could be used as office or bedroom. 5 appliance included (id:63267)
Home overview
- Cooling Central air conditioning
- Heat source Natural gas
- Heat type Forced air
- Sewer/ septic Sanitary sewer
- # total stories 2
- # parking spaces 6
- Has garage (y/n) Yes
- # full baths 3
- # half baths 1
- # total bathrooms 4.0
- # of above grade bedrooms 3
- Has fireplace (y/n) Yes
- Subdivision 2013 - mer bleue/bradley estates/anderson park
- Lot size (acres) 0.0
- Listing # X12352828
- Property sub type Single family residence
- Status Active
- Bedroom 3.14m X 3.14m
Level: 2nd - Primary bedroom 3.96m X 5.53m
Level: 2nd - Bedroom 3.4m X 3.4m
Level: 2nd - Other 1.54m X 1.52m
Level: 2nd - Recreational room / games room 6.42m X 3.35m
Level: Basement - Dining room 3.98m X 2.59m
Level: Main - Kitchen 3.98m X 2.89m
Level: Main - Living room 4.36m X 4.57m
Level: Main
- Listing source url Https://www.realtor.ca/real-estate/28750818/218-enclave-walk-ottawa-2013-mer-bleuebradley-estatesanderson-park
- Listing type identifier Idx

$-2,067
/ Month

