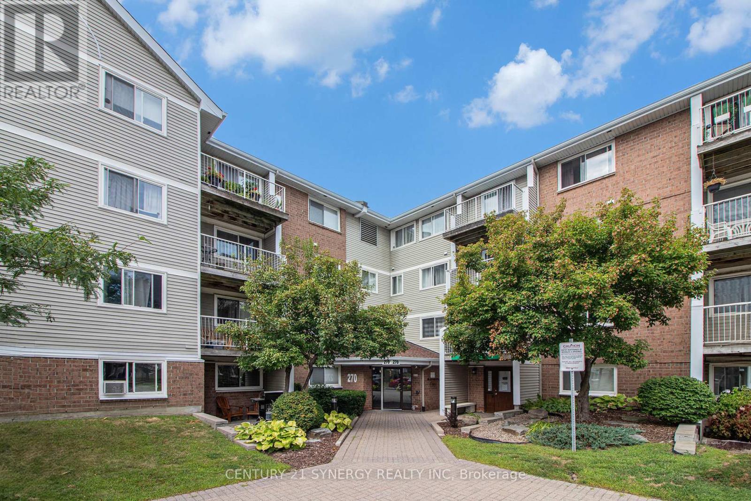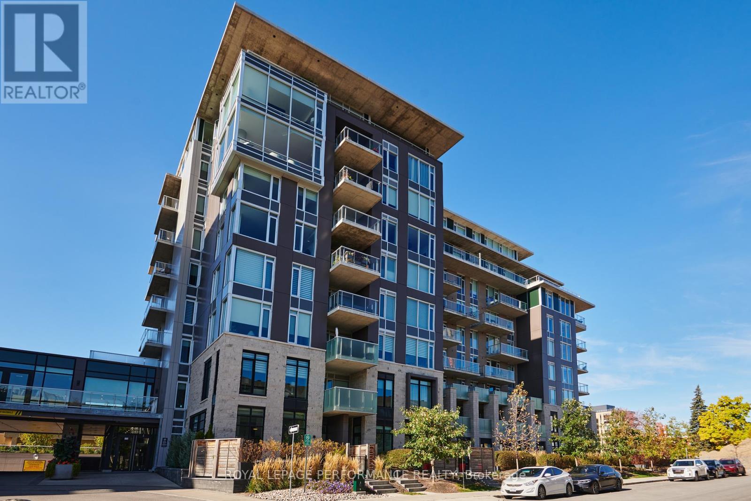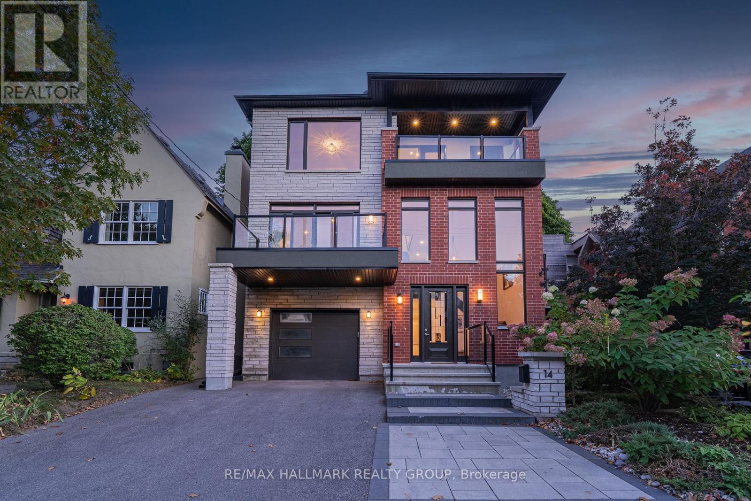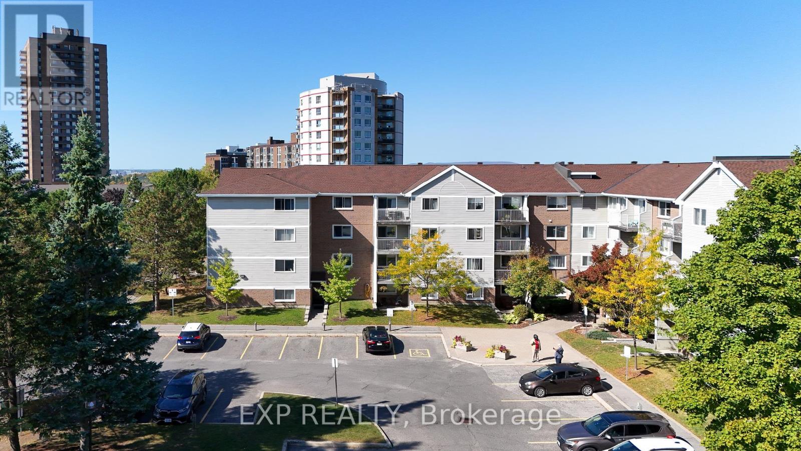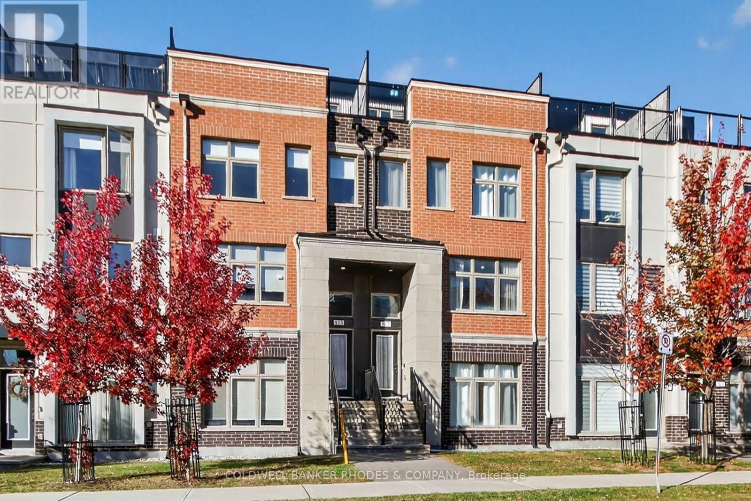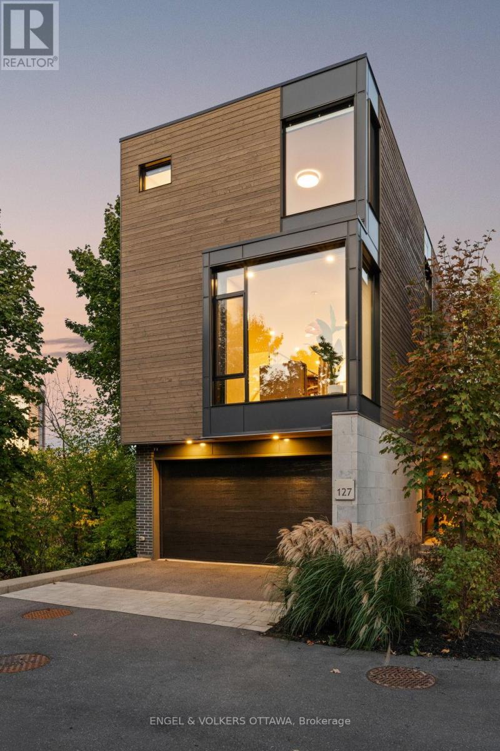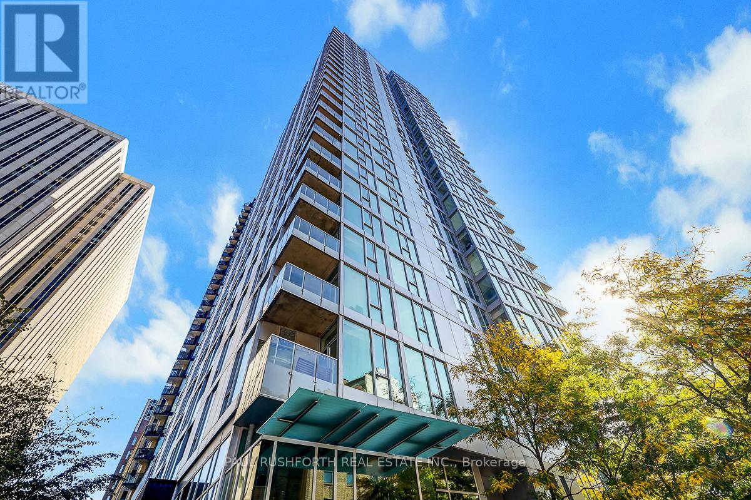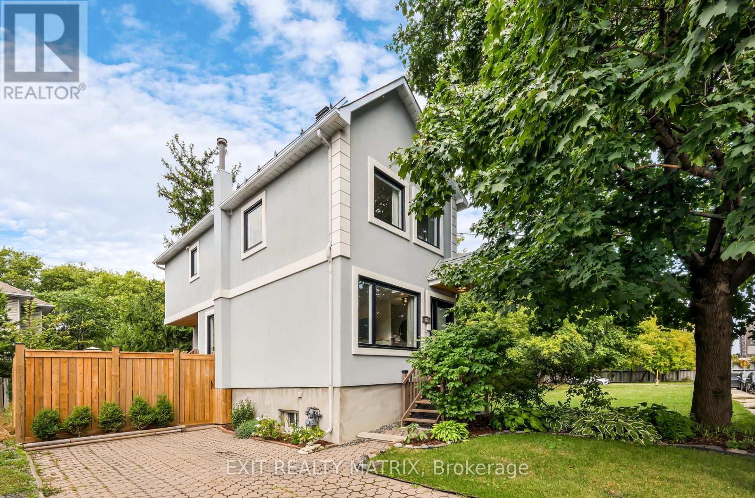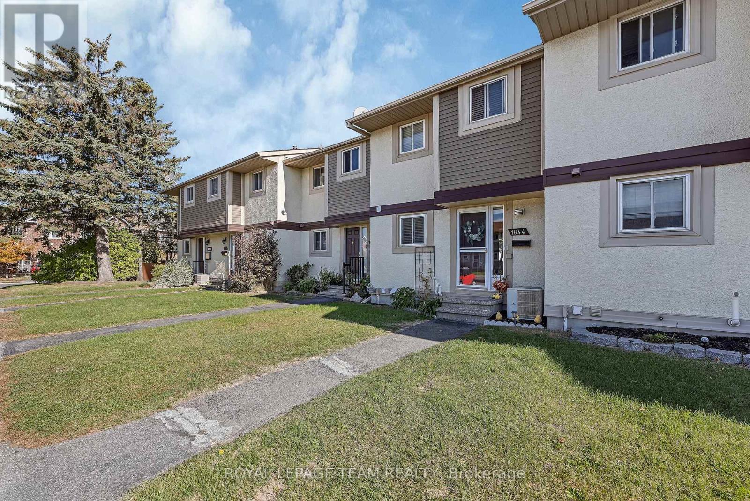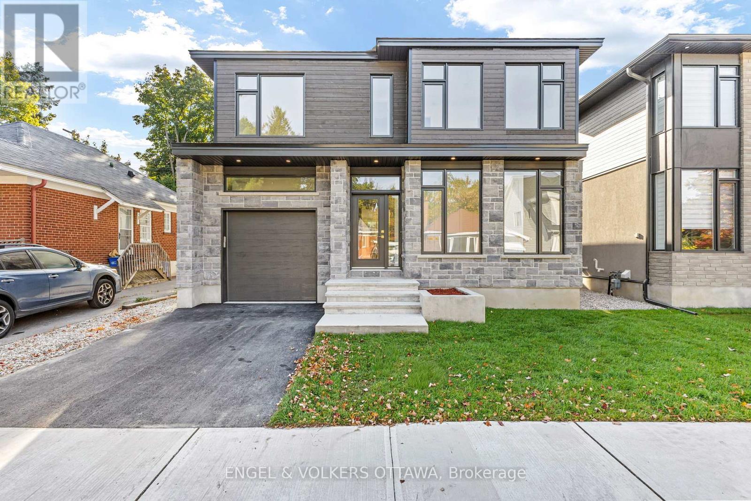- Houseful
- ON
- Ottawa
- Hawthrome Meadows
- 2186 Tawney Rd
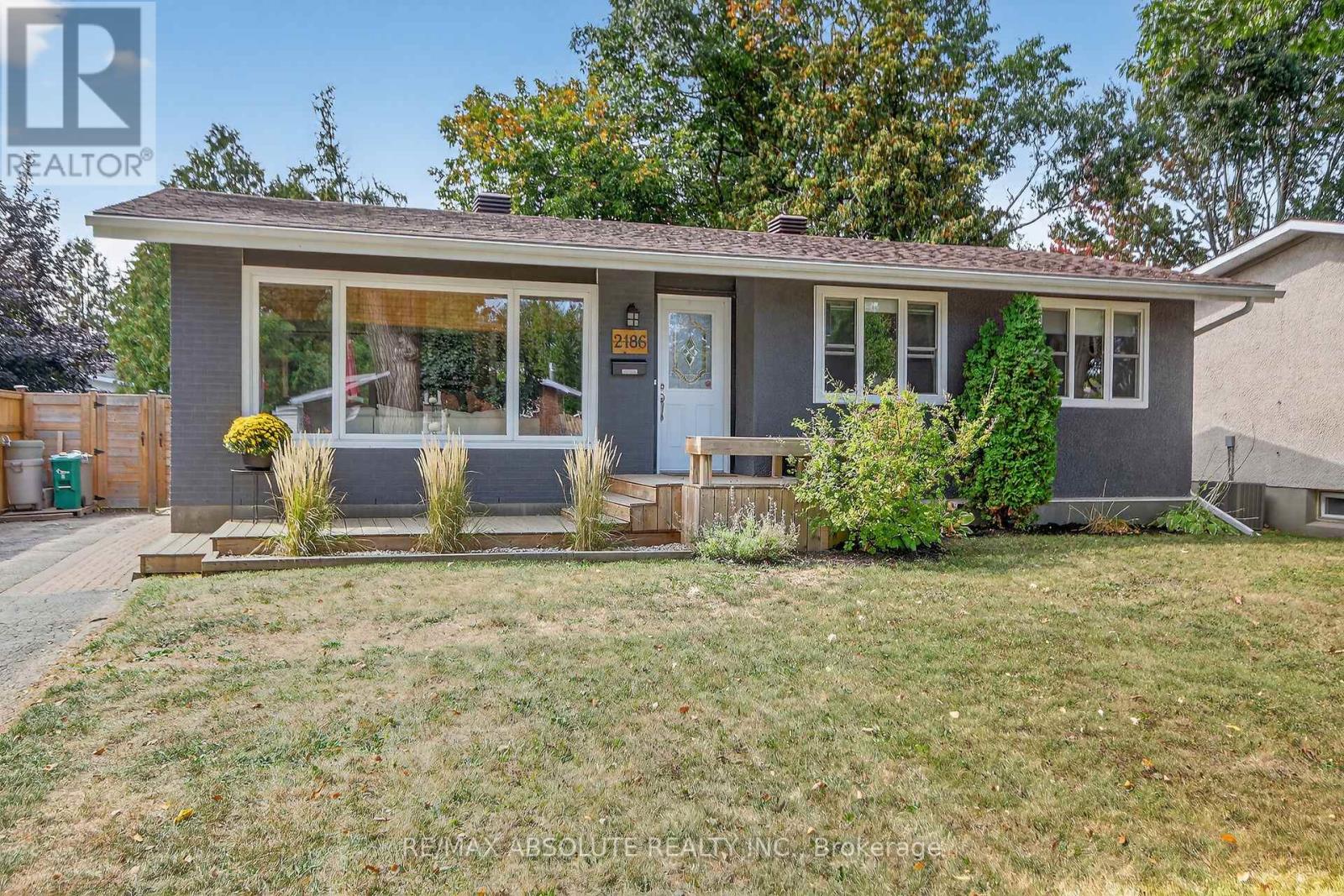
Highlights
Description
- Time on Housefulnew 5 hours
- Property typeSingle family
- StyleBungalow
- Neighbourhood
- Median school Score
- Mortgage payment
Charming 2+1 Bedroom Bungalow in Hawthorne Meadows! Welcome to 2186 Tawney Road a well-maintained bungalow offering a functional layout and inviting spaces throughout. Step into a spacious foyer with a custom Pax closet system, leading into a bright living room with a large front window and gleaming maple hardwood floors. The open-concept living and dining areas are ideal for entertaining, with the dining room featuring patio door access to the backyard. The kitchen is just off the dining area and boasts ample cabinetry, generous counter space, a double sink under the window, fridge, stove, dishwasher, hood fan, and microwave shelf, everything you need in a practical, well-laid-out space. The main floor features two well-sized bedrooms. The primary bedroom includes a large walk-in closet and a bright window. The second bedroom also offers great natural light and overlooks the front yard. A full bathroom with ceramic tub/shower surround, toilet, vanity, and medicine cabinet completes the main level. A side door off the kitchen provides access to the backyard and leads to the fully finished lower level. Downstairs you'll find a spacious rec room with laminate flooring, a third bedroom with cheater access to a 3-piece bathroom, a separate laundry room with utility sink, hobby room, and additional storage space. Ideal for first-time buyers, downsizers, or investors this home combines comfort and convenience in a family-friendly neighbourhood close to parks, schools, shopping, and transit. Roof 2014; Furnace 2023; A/C 2019; Hardwood Floors 2024; Bath in floor heating 2024; main level doors/trim 2024; windows 2009; eavestrough 2020; electrical panel 2025 (id:63267)
Home overview
- Cooling Central air conditioning
- Heat source Natural gas
- Heat type Forced air
- Sewer/ septic Sanitary sewer
- # total stories 1
- # parking spaces 3
- # full baths 2
- # total bathrooms 2.0
- # of above grade bedrooms 3
- Has fireplace (y/n) Yes
- Subdivision 3704 - hawthorne meadows
- Directions 1952566
- Lot size (acres) 0.0
- Listing # X12463465
- Property sub type Single family residence
- Status Active
- Recreational room / games room 7.34m X 4.24m
Level: Basement - 3rd bedroom 3.33m X 3.94m
Level: Basement - Bathroom 2.74m X 1.5m
Level: Basement - Other 2.54m X 2.95m
Level: Basement - Other 2.51m X 2.24m
Level: Basement - Utility 5.18m X 1.85m
Level: Basement - Living room 3.17m X 4.72m
Level: Main - Bathroom 1.5m X 3.25m
Level: Main - Dining room 3.28m X 2.57m
Level: Main - Kitchen 3.28m X 2.79m
Level: Main - Primary bedroom 4.7m X 3.68m
Level: Main - 2nd bedroom 3.1m X 3.02m
Level: Main - Foyer 1.91m X 1.19m
Level: Main
- Listing source url Https://www.realtor.ca/real-estate/28991864/2186-tawney-road-ottawa-3704-hawthorne-meadows
- Listing type identifier Idx

$-1,866
/ Month

