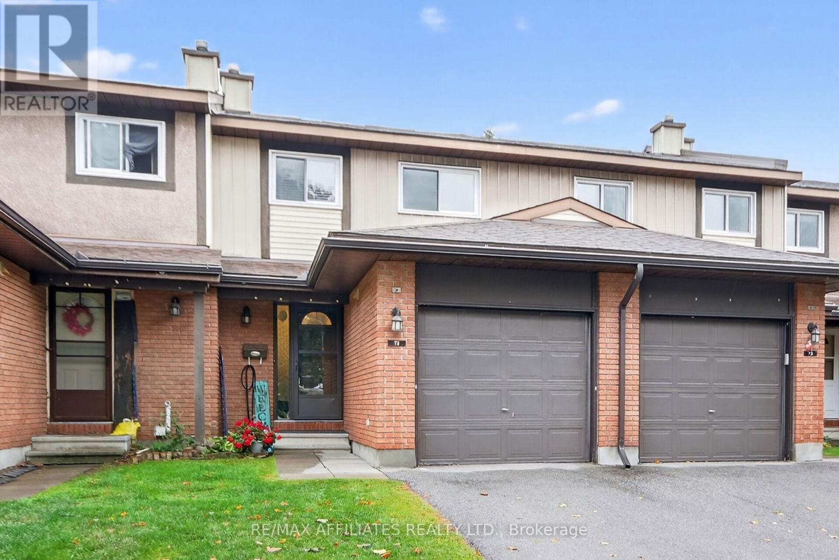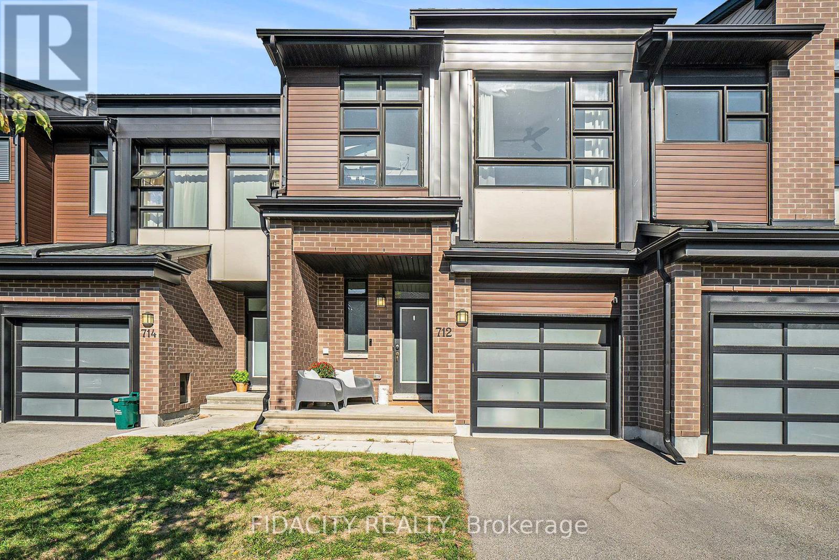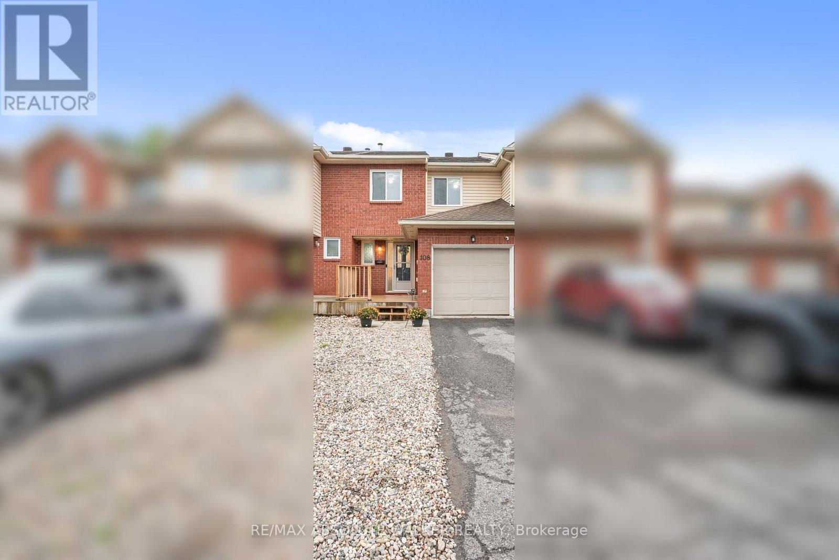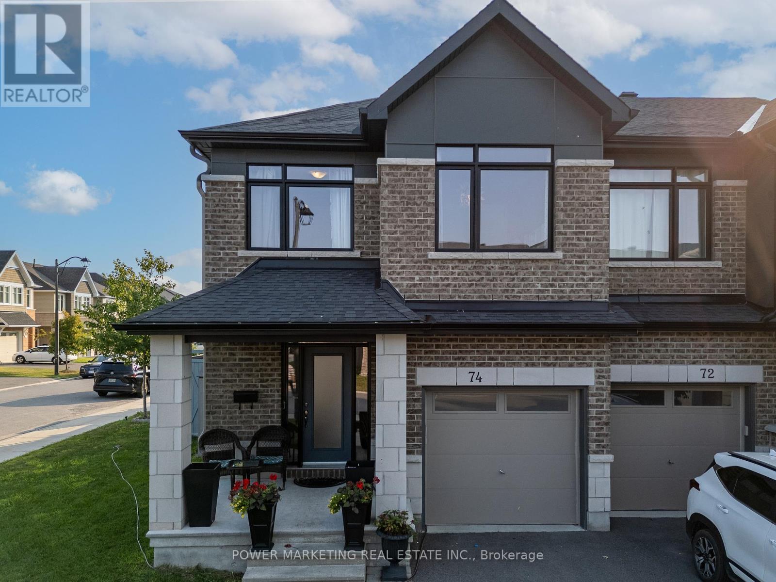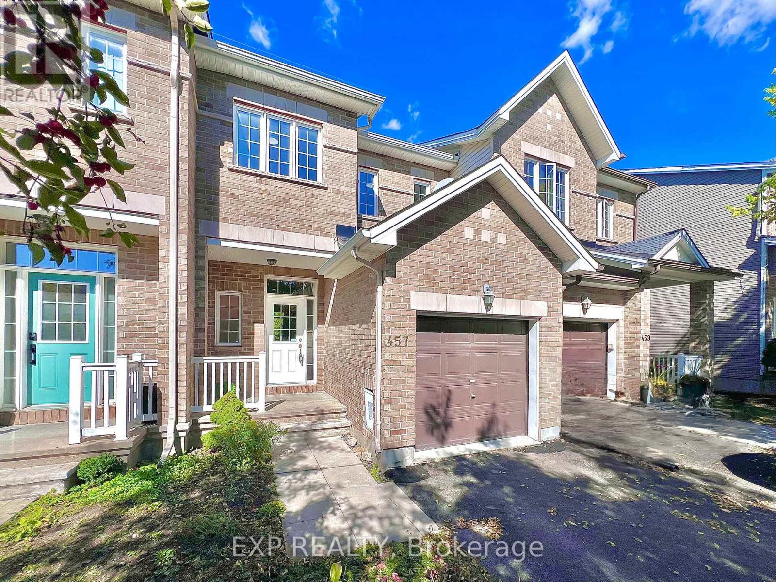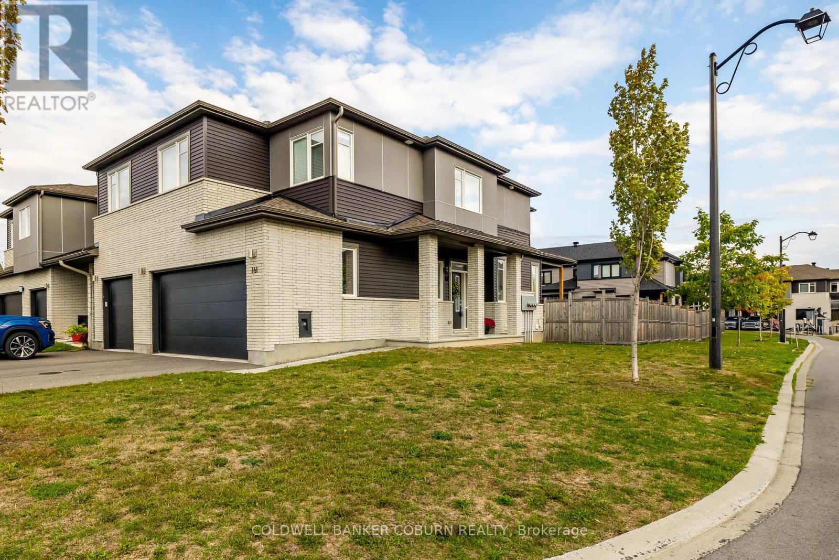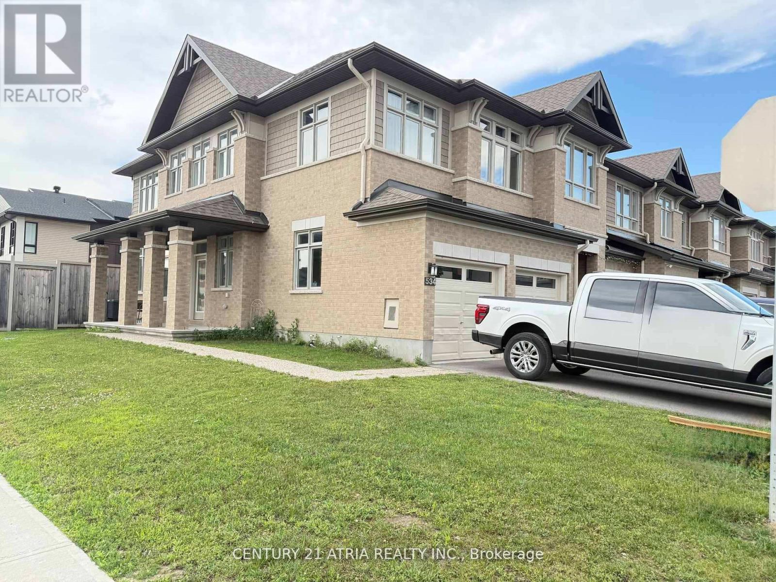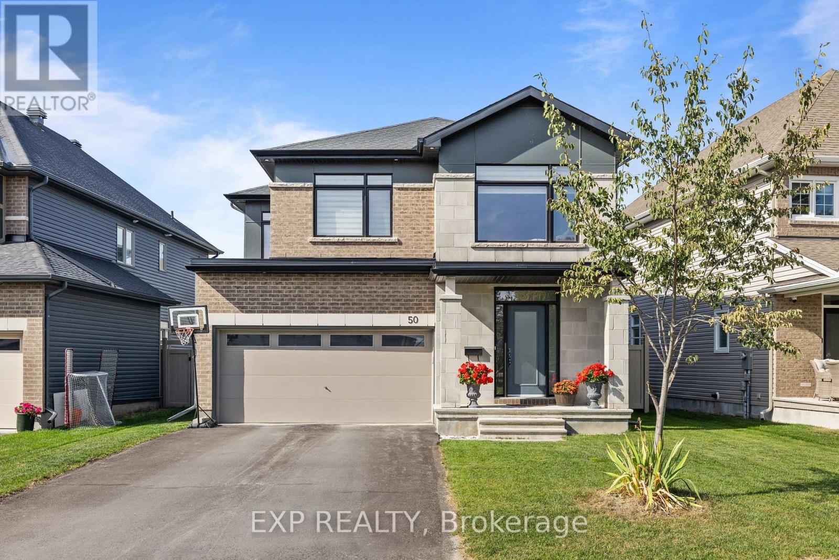- Houseful
- ON
- Ottawa
- Emerald Meadows
- 22 Birchfield Ave
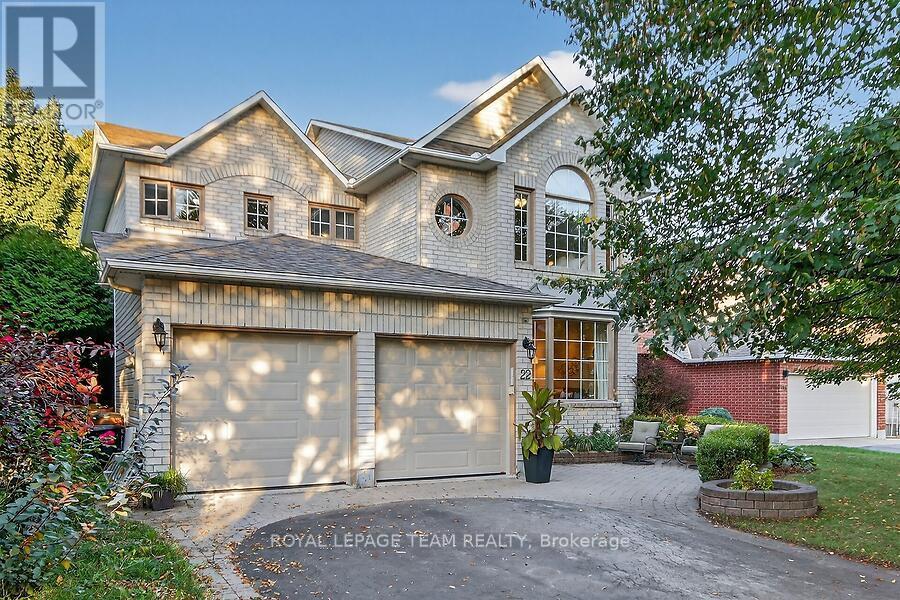
Highlights
Description
- Time on Housefulnew 5 hours
- Property typeSingle family
- Neighbourhood
- Median school Score
- Mortgage payment
Welcome to 22 Birchfield Avenue, tucked away on a quiet, private street. This home offers exceptional space, style, and functionality perfect for a growing family. Step inside to 9-foot ceilings and a bright, open layout with hardwood and ceramic flooring throughout the main level. The spacious kitchen boasts granite countertops, ample cabinetry, and seamlessly flows into a cozy family room with a gas fireplace, ideal for everyday living and effortless entertaining. Enjoy the sophistication of a formal living and dining room, along with the convenience of main-floor laundry. Upstairs, hardwood floors continue throughout. The primary suite impresses with vaulted ceilings, a walk-in closet, and a private ensuite bath. Three additional generously sized bedrooms and a full bathroom provide plenty of room for the whole family. The fully finished basement, featuring a full bathroom, and offers versatile living space perfect for a home office, gym, or recreational room with a pool table. The fully fenced backyard features a large deck off the kitchen, lush perennial gardens and mature trees, creating a serene and private outdoor retreat. Book your showing today! (id:63267)
Home overview
- Cooling Central air conditioning
- Heat source Natural gas
- Heat type Forced air
- Sewer/ septic Sanitary sewer
- # total stories 2
- Fencing Fenced yard
- # parking spaces 6
- Has garage (y/n) Yes
- # full baths 3
- # half baths 1
- # total bathrooms 4.0
- # of above grade bedrooms 4
- Has fireplace (y/n) Yes
- Subdivision 9010 - kanata - emerald meadows/trailwest
- Directions 2190250
- Lot desc Landscaped
- Lot size (acres) 0.0
- Listing # X12434419
- Property sub type Single family residence
- Status Active
- 3rd bedroom 4.4m X 3.96m
Level: 2nd - 4th bedroom 3.65m X 3.47m
Level: 2nd - 2nd bedroom 3.14m X 3.93m
Level: 2nd - Bedroom 4.85m X 3.63m
Level: 2nd - Great room 4.97m X 8.55m
Level: Basement - Office 3.07m X 2.54m
Level: Basement - Other 4.92m X 2.43m
Level: Basement - Living room 3.33m X 3.73m
Level: Main - Kitchen 4.64m X 4.77m
Level: Main - Dining room 3.2m X 3.73m
Level: Main - Family room 4.92m X 3.96m
Level: Main - Foyer 1.42m X 2.43m
Level: Main - Laundry 3.14m X 2.39m
Level: Main
- Listing source url Https://www.realtor.ca/real-estate/28929559/22-birchfield-avenue-ottawa-9010-kanata-emerald-meadowstrailwest
- Listing type identifier Idx

$-2,333
/ Month

