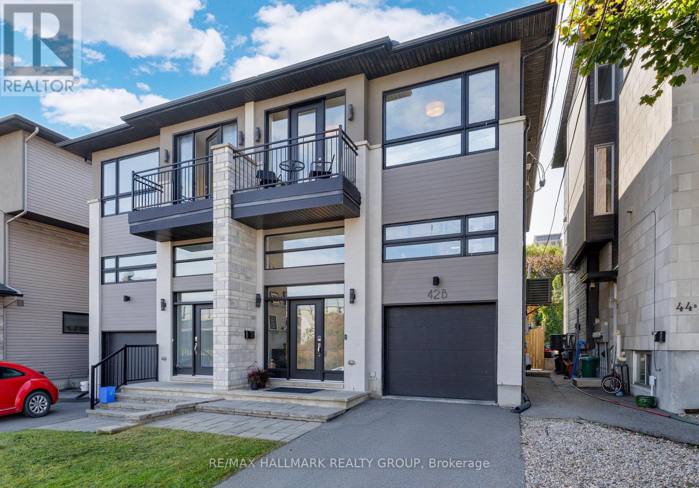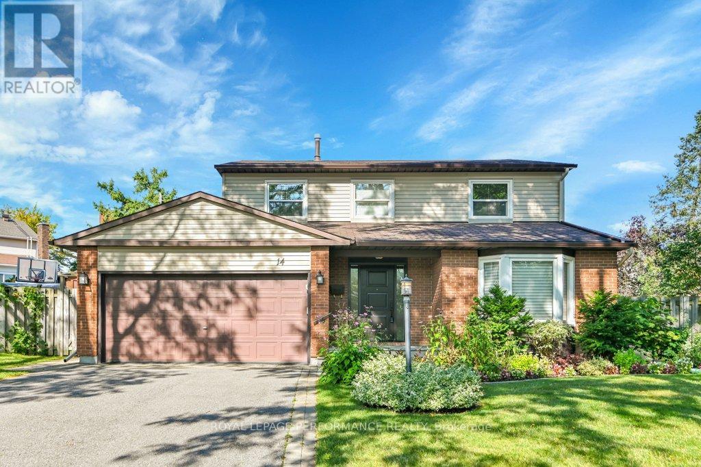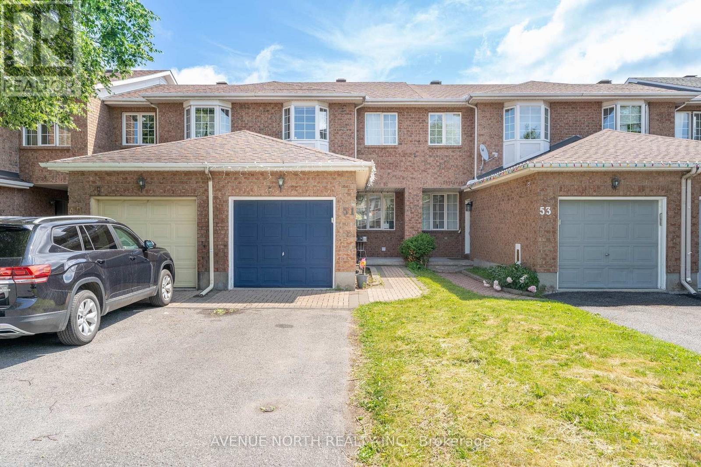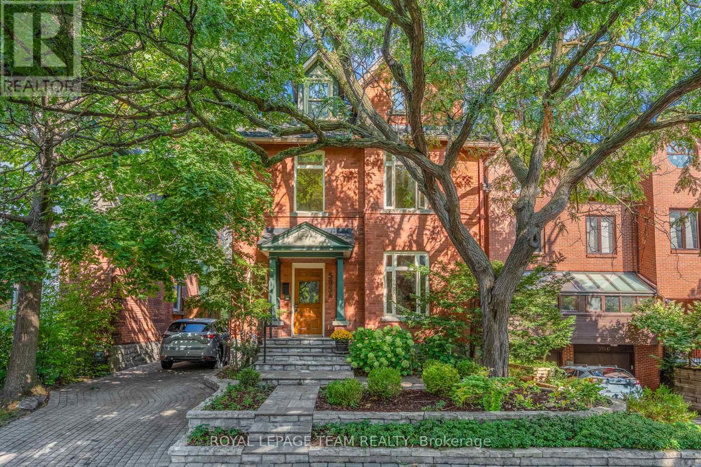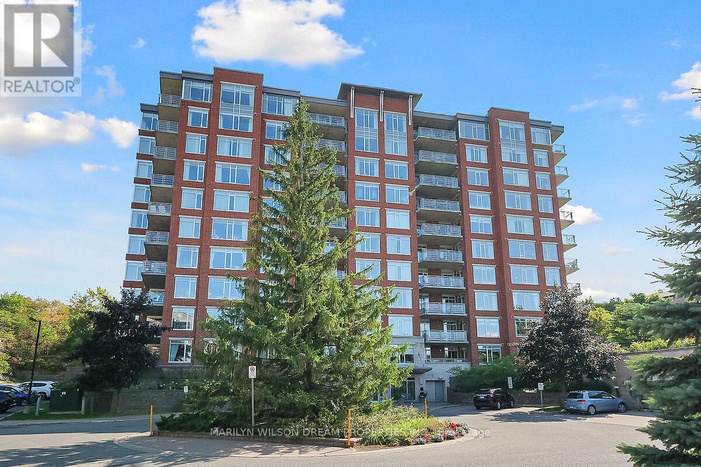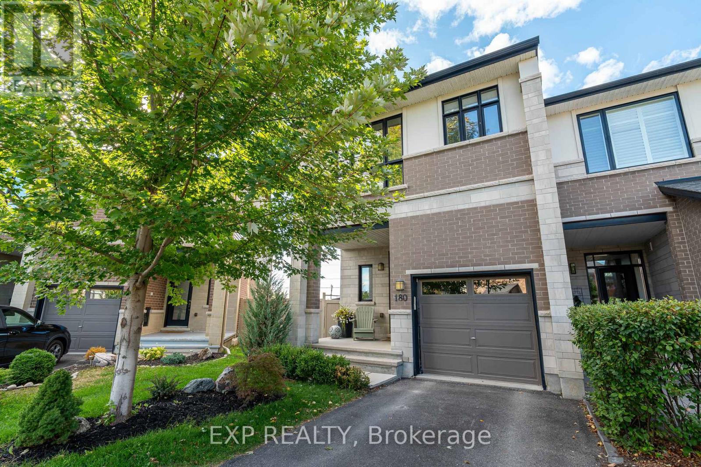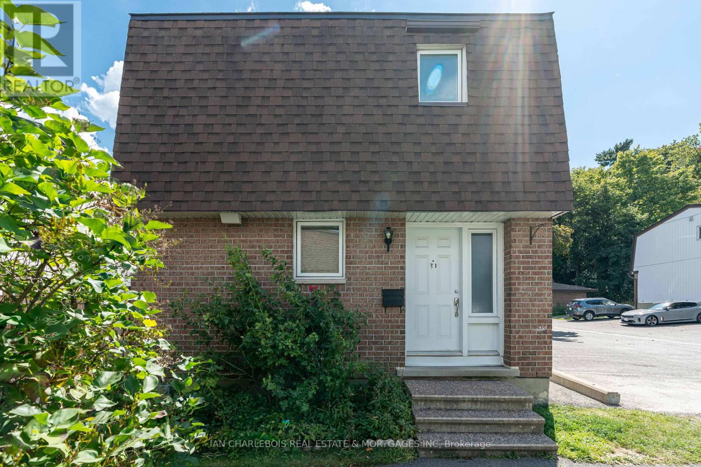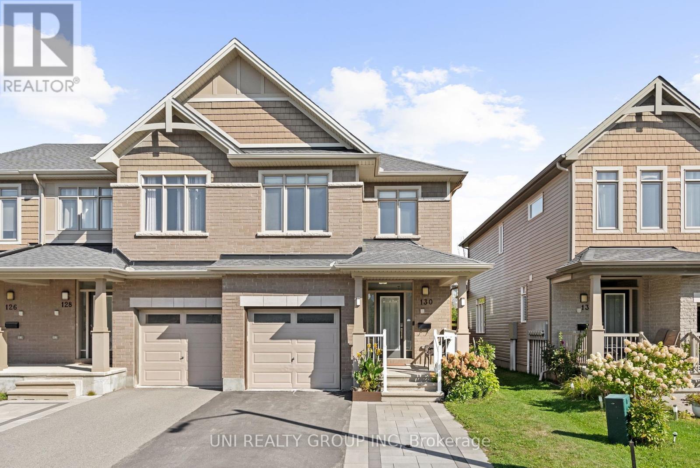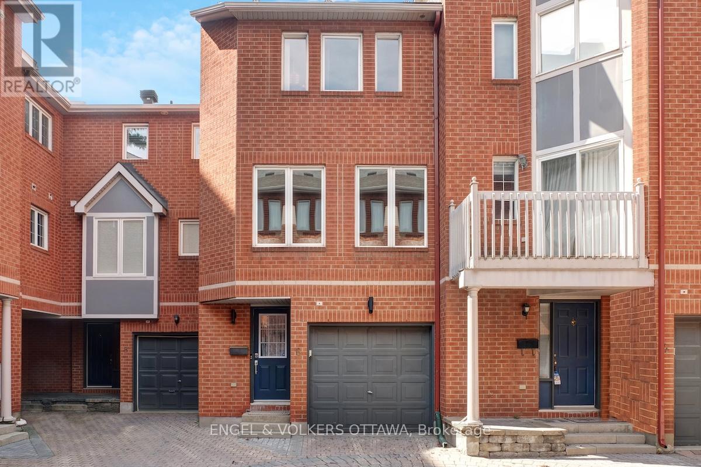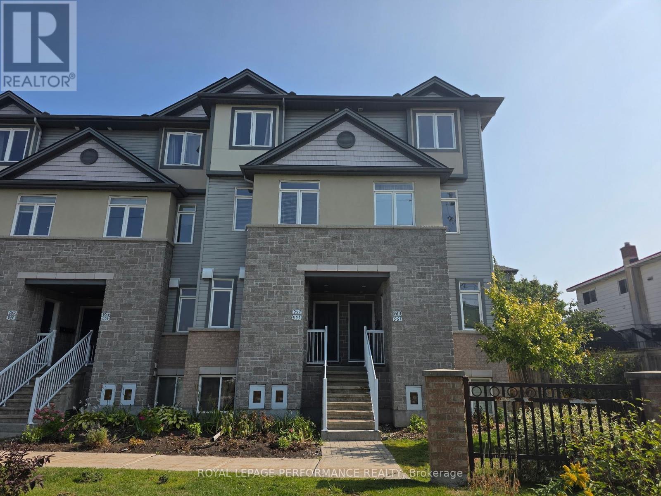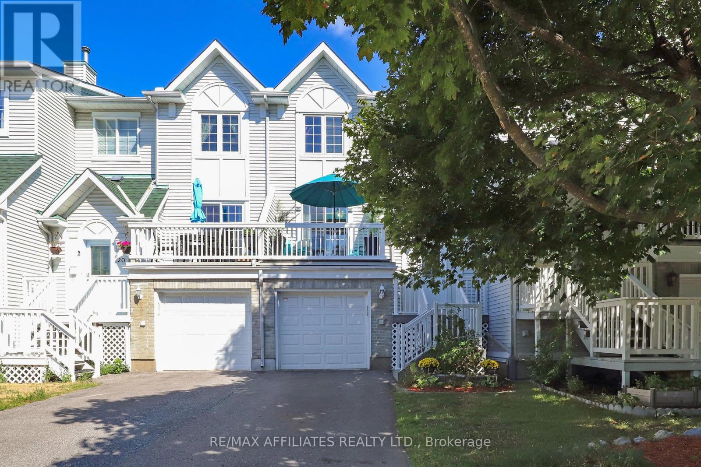
Highlights
Description
- Time on Housefulnew 5 hours
- Property typeSingle family
- StyleMulti-level
- Neighbourhood
- Median school Score
- Mortgage payment
Welcome to this move-in ready home offering ample living space over multiple levels + a fully finished WALKOUT lower level! Located in the popular Hunt Club area, this home is within walking distance to great schools, multiple parks & walking/biking trails. Stepping into the roomy foyer, you make your way up to the main floor which hosts an open concept kitchen that offers plenty of cabinet & counter space, adjacent eat-in area and convenient access to the front balcony which brings in tons of natural light. Across the kitchen is a spacious living room with hardwood floors, big windows, pot lights, wood fireplace with stone accent wall and sliding privacy doors. Upstairs you find a large primary bedroom with hardwood floors & wide closet, a well-sized 2nd bedroom which also has hardwood floors, a full main bathroom and a laundry closet. The WALKOUT lower level has direct access from both the back patio door & garage and can be used as a rec room, home office, gym area or as an in-law suite, offering flexibility to the new owner. The lower level has its own bathroom, shower, custom Murphy bed as well as laundry area with newer washer & dryer (2024). The backyard showcases a zeroscape space with newer PVC fencing (2021), modern composite deck (2024) & shade-providing gazebo (2024). Great bonus features include completely rebuilt front composite steps & porch (2024), heated garage, smart front door lock, Nest thermostat & room to park 3 cars (2 driveway + 1 garage). Short drive to various shopping centers, restaurants and easy highway access. Well managed complex with very low monthly fees! (id:63267)
Home overview
- Cooling Central air conditioning
- Heat source Natural gas
- Heat type Forced air
- Fencing Fenced yard
- # parking spaces 3
- Has garage (y/n) Yes
- # full baths 1
- # half baths 2
- # total bathrooms 3.0
- # of above grade bedrooms 2
- Has fireplace (y/n) Yes
- Community features Pet restrictions
- Subdivision 3806 - hunt club park/greenboro
- Lot size (acres) 0.0
- Listing # X12391952
- Property sub type Single family residence
- Status Active
- Eating area 2.34m X 1.22m
Level: 2nd - Kitchen 3.89m X 2.44m
Level: 2nd - Living room 3.68m X 5.97m
Level: 2nd - Laundry Measurements not available
Level: 3rd - 2nd bedroom 3.76m X 3.25m
Level: 3rd - Bathroom Measurements not available
Level: 3rd - Primary bedroom 3.86m X 4.01m
Level: 3rd - Recreational room / games room 3.86m X 4.72m
Level: Lower - Laundry Measurements not available
Level: Lower - Bathroom Measurements not available
Level: Lower - Foyer 2m X 2.28m
Level: Main
- Listing source url Https://www.realtor.ca/real-estate/28836981/22-castlegreen-private-ottawa-3806-hunt-club-parkgreenboro
- Listing type identifier Idx

$-1,199
/ Month

