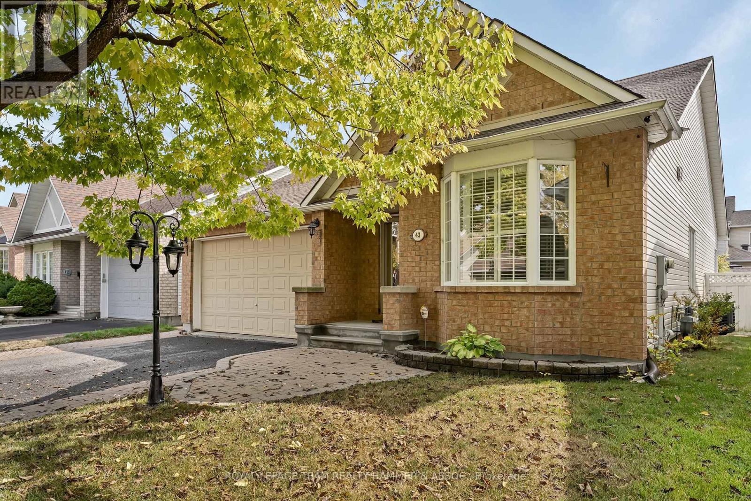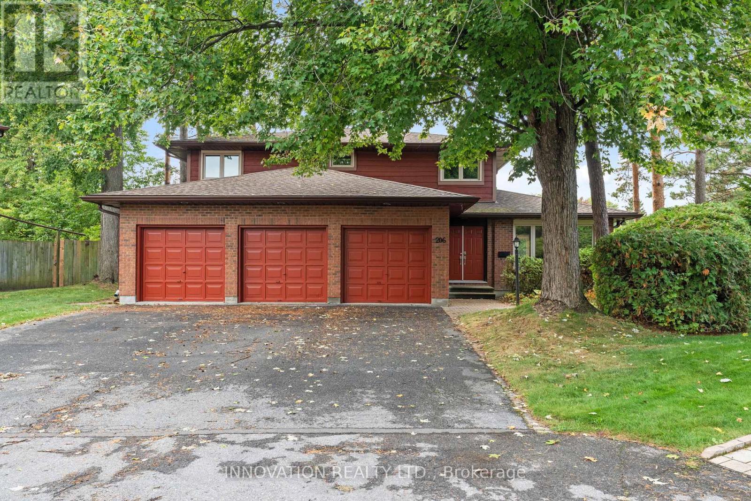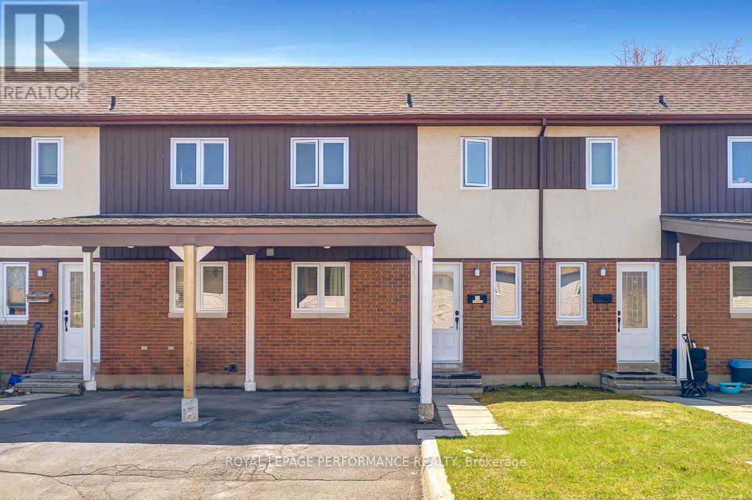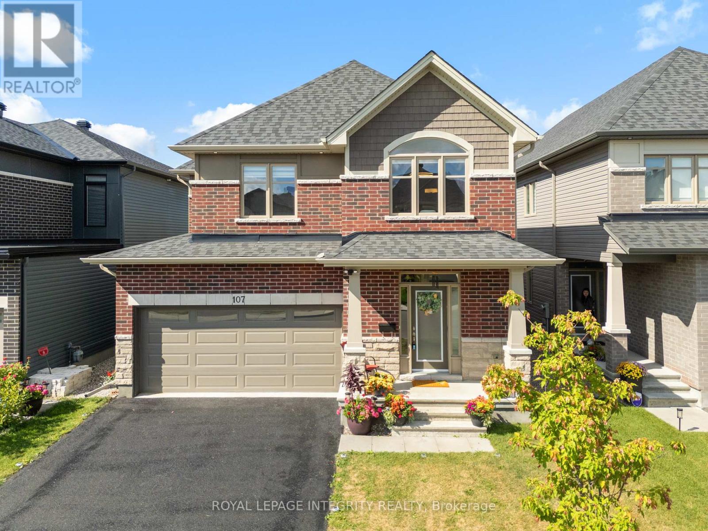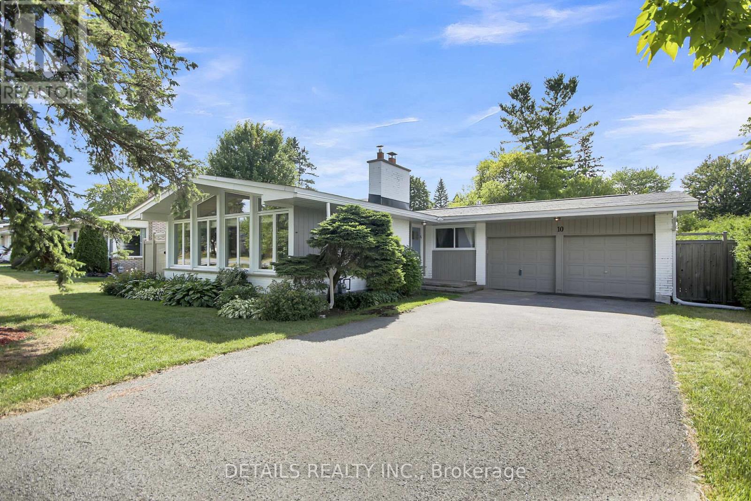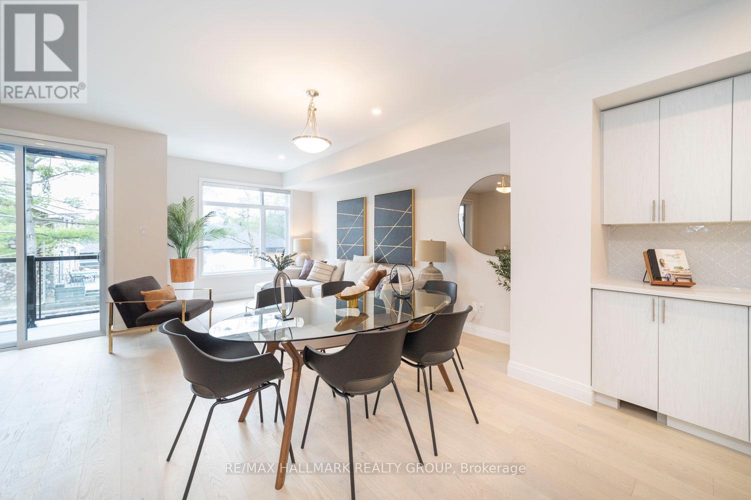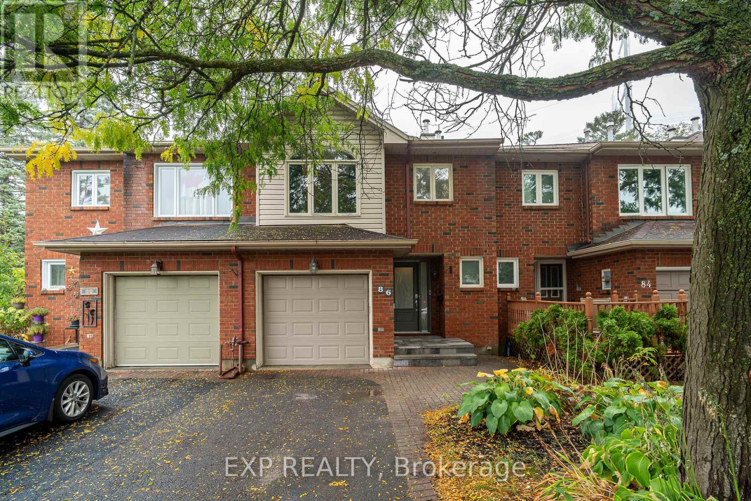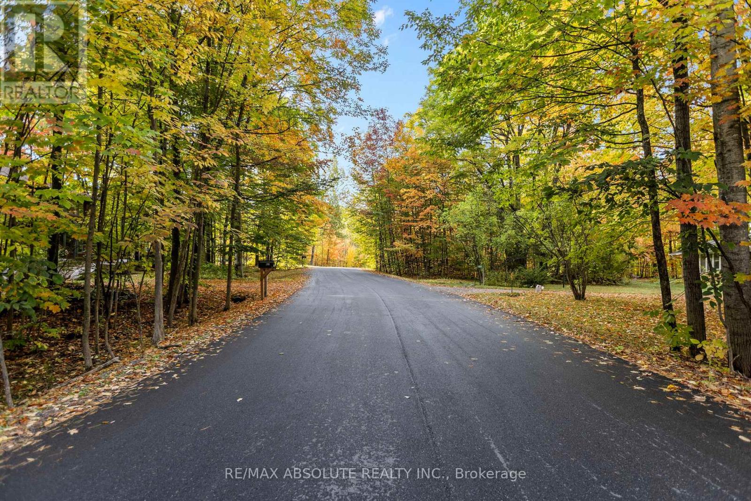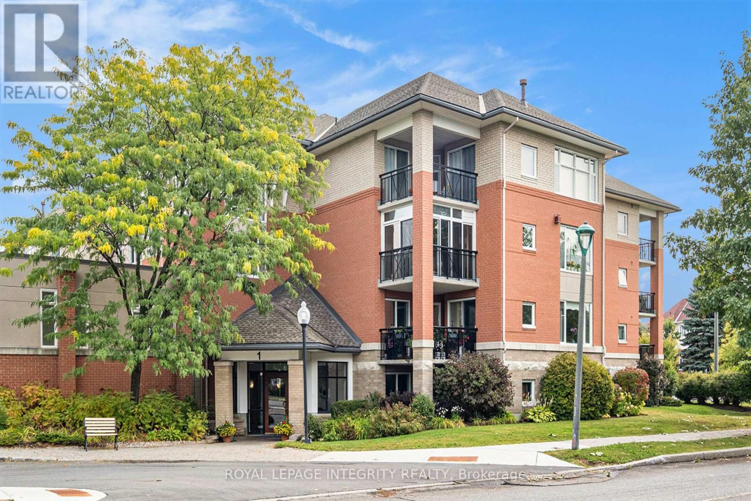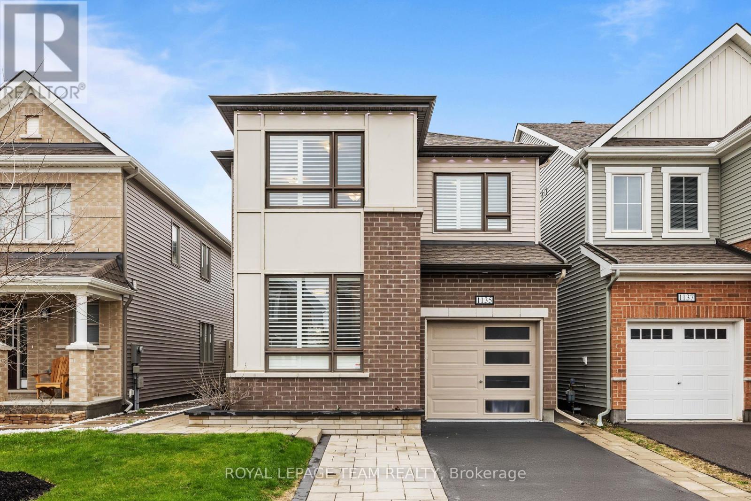- Houseful
- ON
- Ottawa
- Stittsville
- 22 Friendly Cres
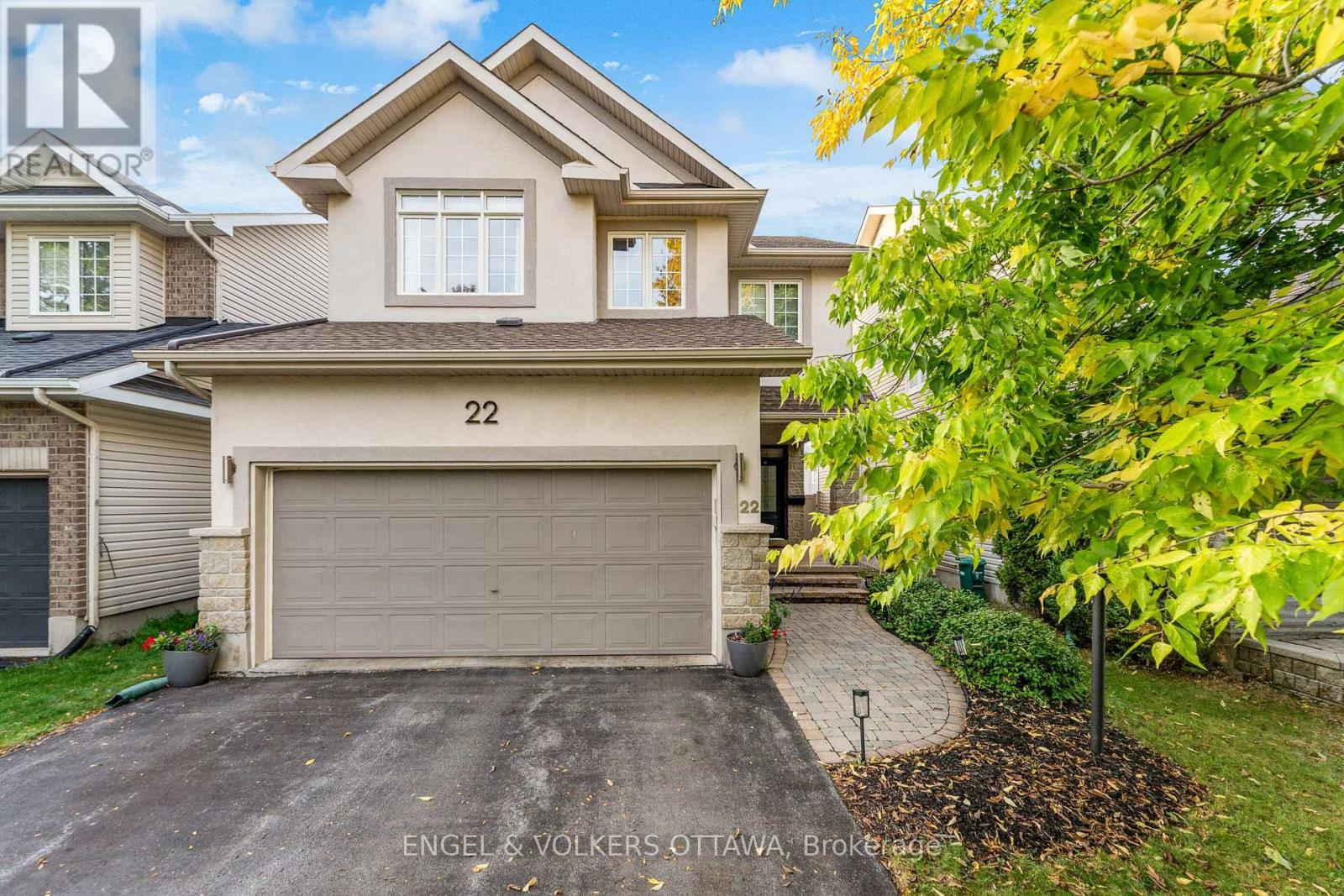
Highlights
Description
- Time on Housefulnew 5 hours
- Property typeSingle family
- Neighbourhood
- Median school Score
- Mortgage payment
Welcome to this beautifully updated 4-bedroom, 4-bathroom home in the heart of Stittsville, offering over $100K in upgrades & a perfect blend of modern comfort & timeless charm. Bright tiled foyer leads to an open main level w gleaming hardwood floors, spacious dining room, & cozy family room featuring a gas stone fireplace & oversized windows. Stunning new kitchen (2024) boasts stainless steel appliances, flat-top glass stove, white cabinetry w hazed glass accents, breakfast nook, & sliding doors opening to a large backyard deck, ideal for summer gatherings. Upstairs, primary suite is a private retreat w a spa-inspired 5-piece ensuite including glass shower, soaker tub, & double vanity, along w three additional bedrooms & another full bath providing ample space for family living. Fully finished basement offers versatility w large recreation room & dedicated gym/office area. Thoughtful updates include: basement (2016), furnace (2019), carpets & AC (2020), tiling (2021), hardwood (2022), bathrooms (2023), & kitchen, hot water tank, & fencing (2024). Outside, enjoy inviting curb appeal w interlock walkway, stone patio, & landscaped yard. Close to parks, top-rated schools, shopping, restaurants, & transit, this move-in ready home is perfect for families seeking style, space, & convenience in one of Stittsville's most desirable neighbourhoods. (id:63267)
Home overview
- Cooling Central air conditioning
- Heat source Natural gas
- Heat type Forced air
- Sewer/ septic Sanitary sewer
- # total stories 2
- # parking spaces 4
- Has garage (y/n) Yes
- # full baths 2
- # half baths 2
- # total bathrooms 4.0
- # of above grade bedrooms 4
- Has fireplace (y/n) Yes
- Subdivision 8203 - stittsville (south)
- Lot desc Landscaped
- Lot size (acres) 0.0
- Listing # X12426016
- Property sub type Single family residence
- Status Active
- Primary bedroom 5.31m X 3.89m
Level: 2nd - 3rd bedroom 3.76m X 3.2m
Level: 2nd - 2nd bedroom 3.99m X 3.33m
Level: 2nd - Bathroom 3.4m X 2.97m
Level: 2nd - 4th bedroom 3.12m X 2.9m
Level: 2nd - Bathroom 3.12m X 1.5m
Level: 2nd - Bathroom 2.62m X 1.55m
Level: Lower - Recreational room / games room 5.54m X 4.19m
Level: Lower - Living room 5m X 4.42m
Level: Main - Dining room 4.01m X 3.01m
Level: Main - Laundry 2.18m X 1.98m
Level: Main - Foyer 3.47m X 2.13m
Level: Main - Kitchen 3.51m X 3.3m
Level: Main
- Listing source url Https://www.realtor.ca/real-estate/28911455/22-friendly-crescent-ottawa-8203-stittsville-south
- Listing type identifier Idx

$-2,333
/ Month

