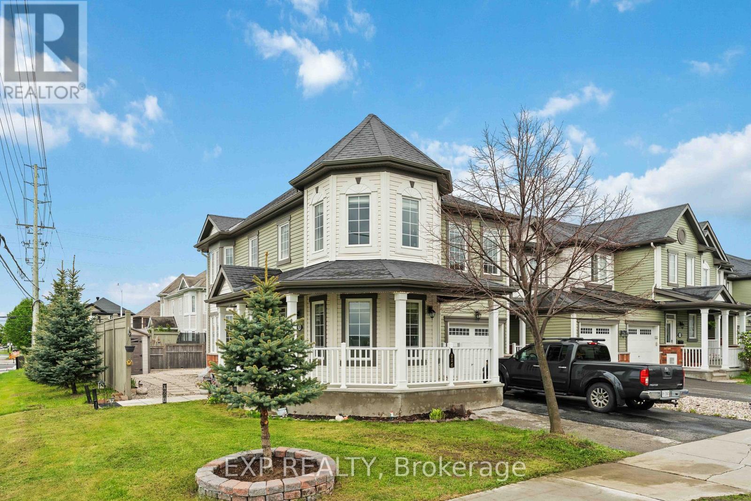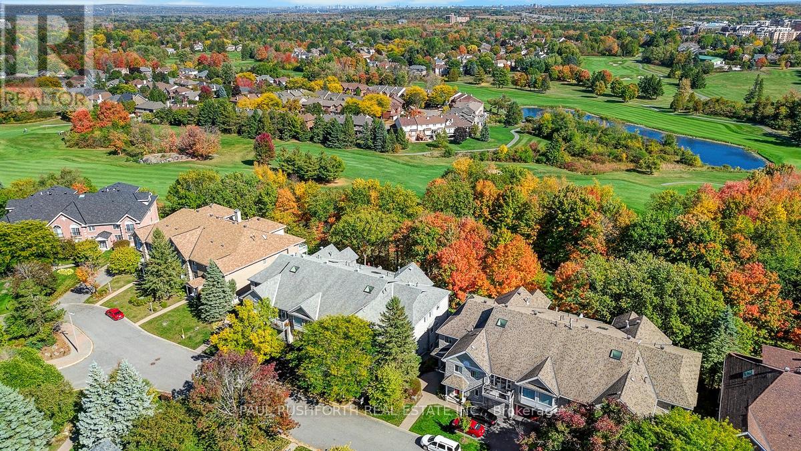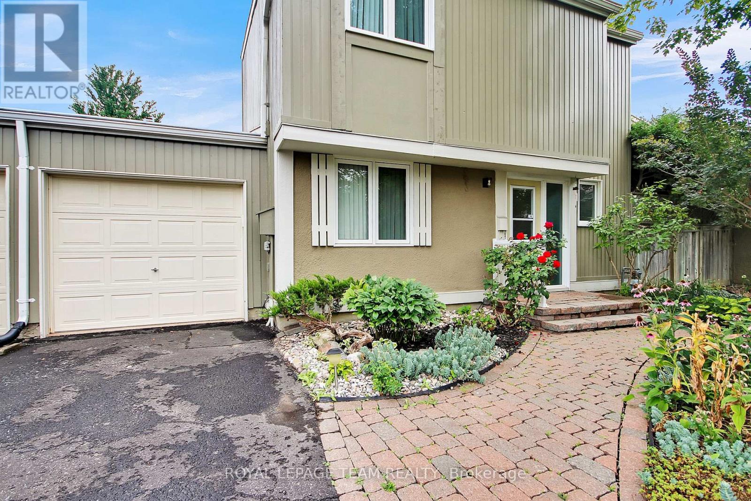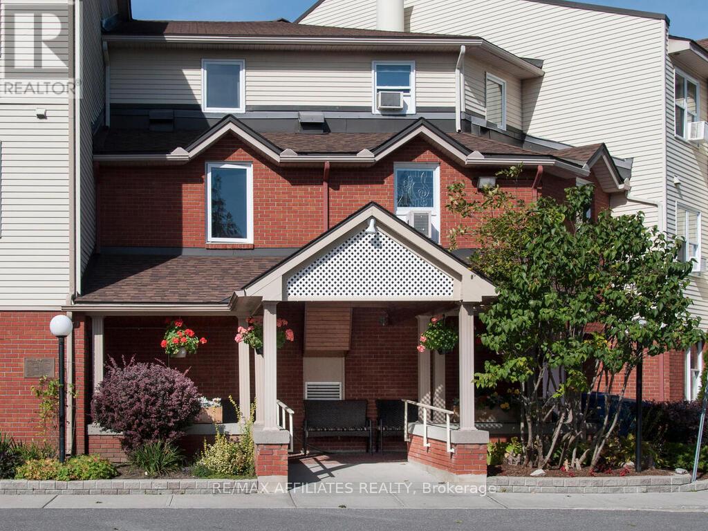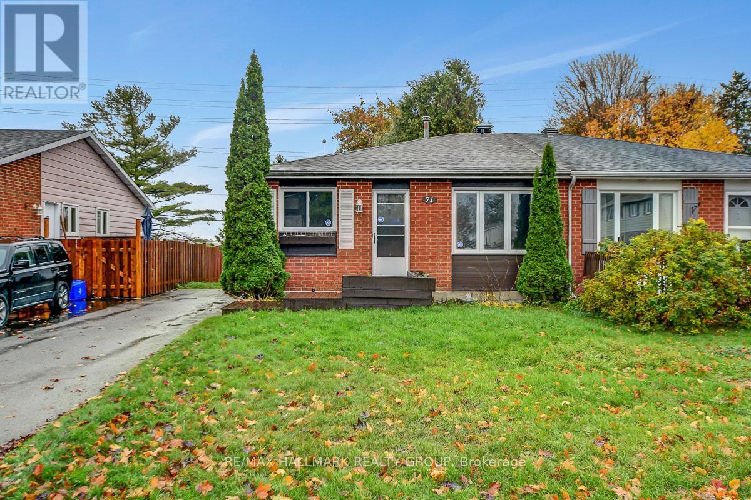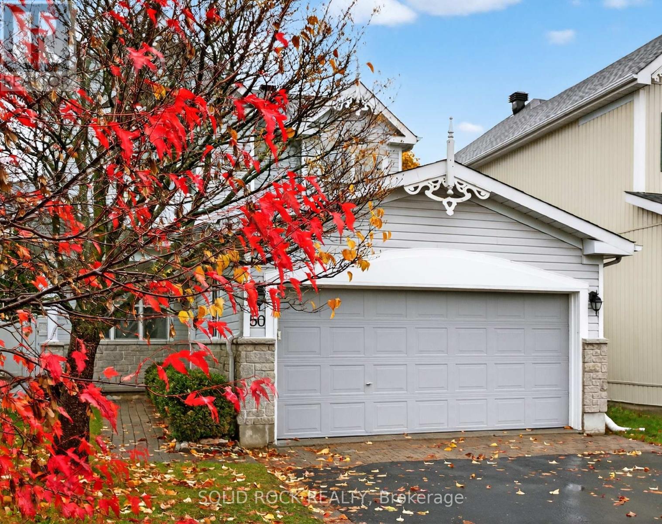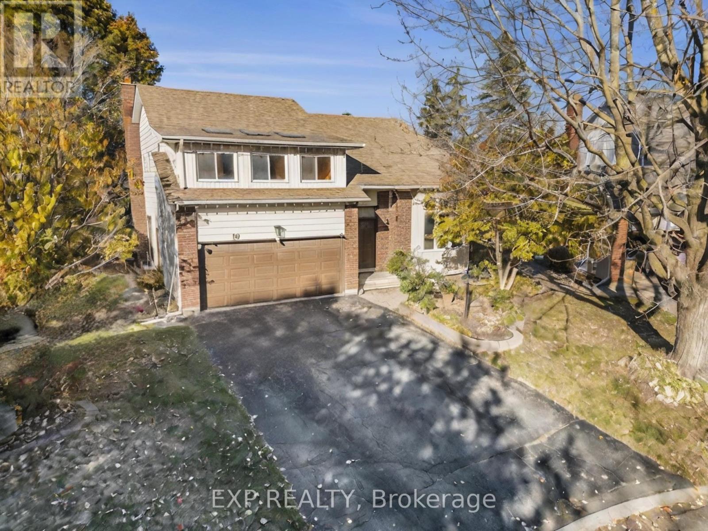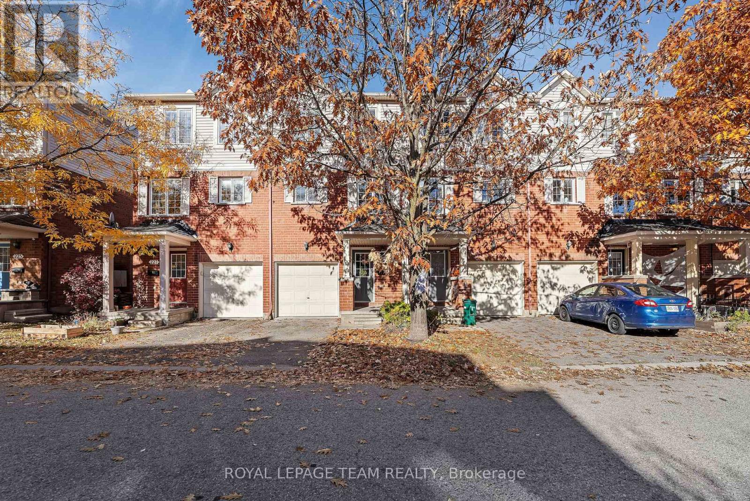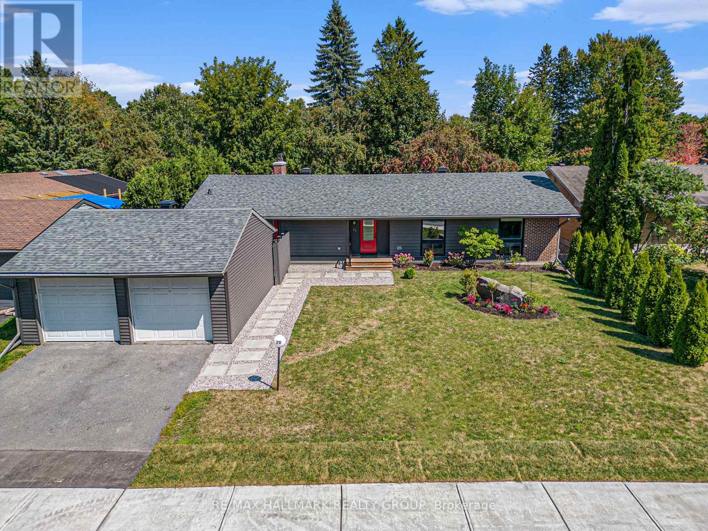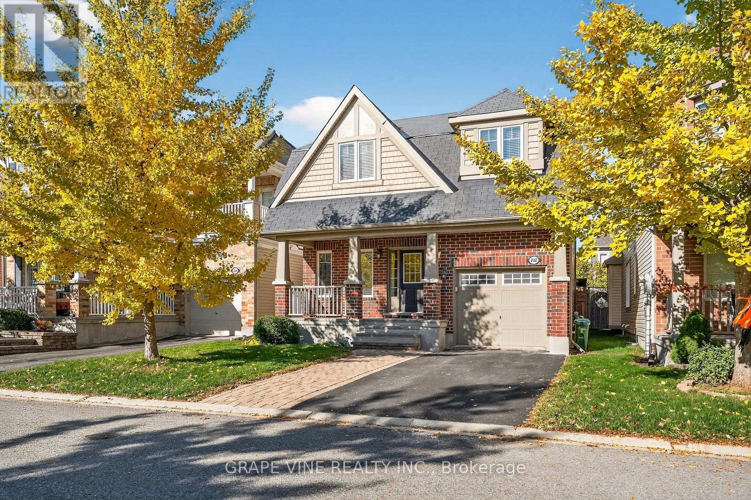- Houseful
- ON
- Ottawa
- Katimavik-Hazeldean
- 22 Inuvik Cres
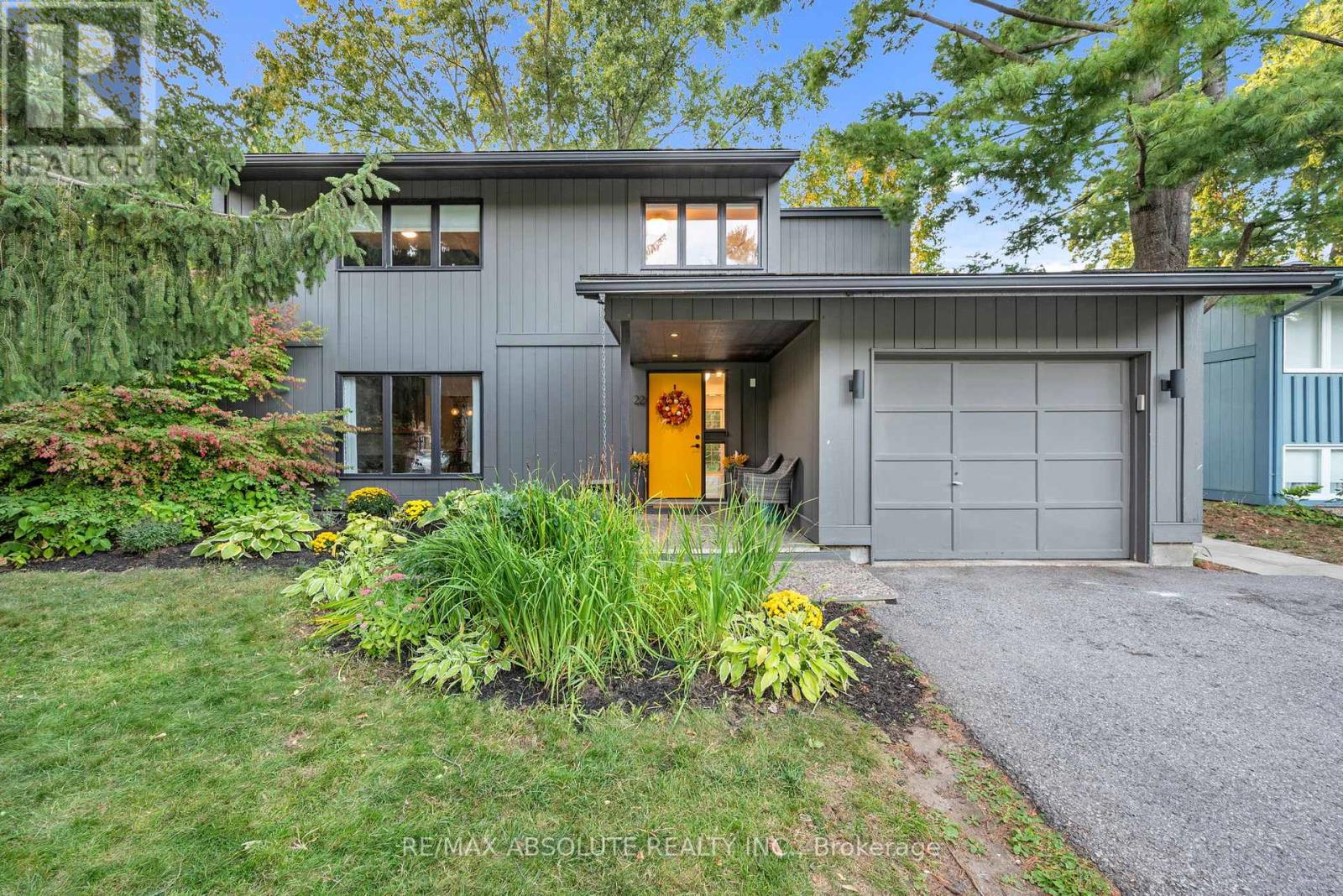
Highlights
Description
- Time on Housefulnew 3 days
- Property typeSingle family
- Neighbourhood
- Median school Score
- Mortgage payment
Welcome to your dream home in one of Ottawa's most established and beloved neighbourhoods Katimavik! Known for its extensive walking paths, beautiful parks, top-rated schools, and vibrant local restaurants, this community offers the perfect balance of city convenience and small-town charm. With quick access to the highway, commuting, shopping, and weekend getaways are all within easy reach. Designed with todays family in mind, this home offers a functional and welcoming layout. Upstairs, you'll find four spacious bedrooms, including a serene primary retreat, along with a full family bathroom. A convenient powder room is located on the main floor for guests. The inviting living and dining areas are filled with natural light, while the updated kitchen has been tastefully designed with todays modern renovations in mind the perfect blend of style and function for family meals and entertaining alike. The finished basement extends your living space with a versatile recreation room, an additional bedroom, a full bathroom, practical laundry area, and plenty of smart storage. Whether you need a playroom, guest suite, or home office, this level adapts easily to your lifestyle. Step outside to discover your private backyard oasis. Towering cedar hedges and mature trees create a peaceful, country-like setting right in the city the ideal backdrop for summer barbecues, quiet morning coffees, or evenings spent under the stars. Life in Katimavik is about more than just a home its about community. Children bike safely to excellent schools, neighbours connect along leafy trails, and weekends are filled with visits to nearby cafés, parks, and restaurants. This is more than a house its a lifestyle, a sanctuary, and the perfect family home in one of Kanata's most sought-after neighbourhoods. (id:63267)
Home overview
- Cooling Central air conditioning
- Heat source Natural gas
- Heat type Forced air
- Sewer/ septic Sanitary sewer
- # total stories 2
- # parking spaces 5
- Has garage (y/n) Yes
- # full baths 2
- # half baths 1
- # total bathrooms 3.0
- # of above grade bedrooms 5
- Subdivision 9002 - kanata - katimavik
- Directions 2177694
- Lot size (acres) 0.0
- Listing # X12496530
- Property sub type Single family residence
- Status Active
- Bathroom 2.3774m X 3.109m
Level: 2nd - Primary bedroom 4.6634m X 4.2977m
Level: 2nd - 2nd bedroom 3.5662m X 3.9959m
Level: 2nd - 3rd bedroom 2.4384m X 3.3833m
Level: 2nd - 4th bedroom 3.109m X 3.4442m
Level: 2nd - Bathroom 1.5575m X 2.4384m
Level: Lower - Recreational room / games room 8.2601m X 2.6213m
Level: Lower - Bedroom 3.0785m X 3.0175m
Level: Lower - Foyer 2.0726m X 2.0422m
Level: Main - Kitchen 3.6576m X 2.4079m
Level: Main - Dining room 2.7737m X 3.4442m
Level: Main - Living room 5.9131m X 3.4442m
Level: Main - Mudroom 3.5662m X 1.2527m
Level: Main - Family room 3.9929m X 3.4442m
Level: Main
- Listing source url Https://www.realtor.ca/real-estate/29053800/22-inuvik-crescent-ottawa-9002-kanata-katimavik
- Listing type identifier Idx

$-2,107
/ Month

