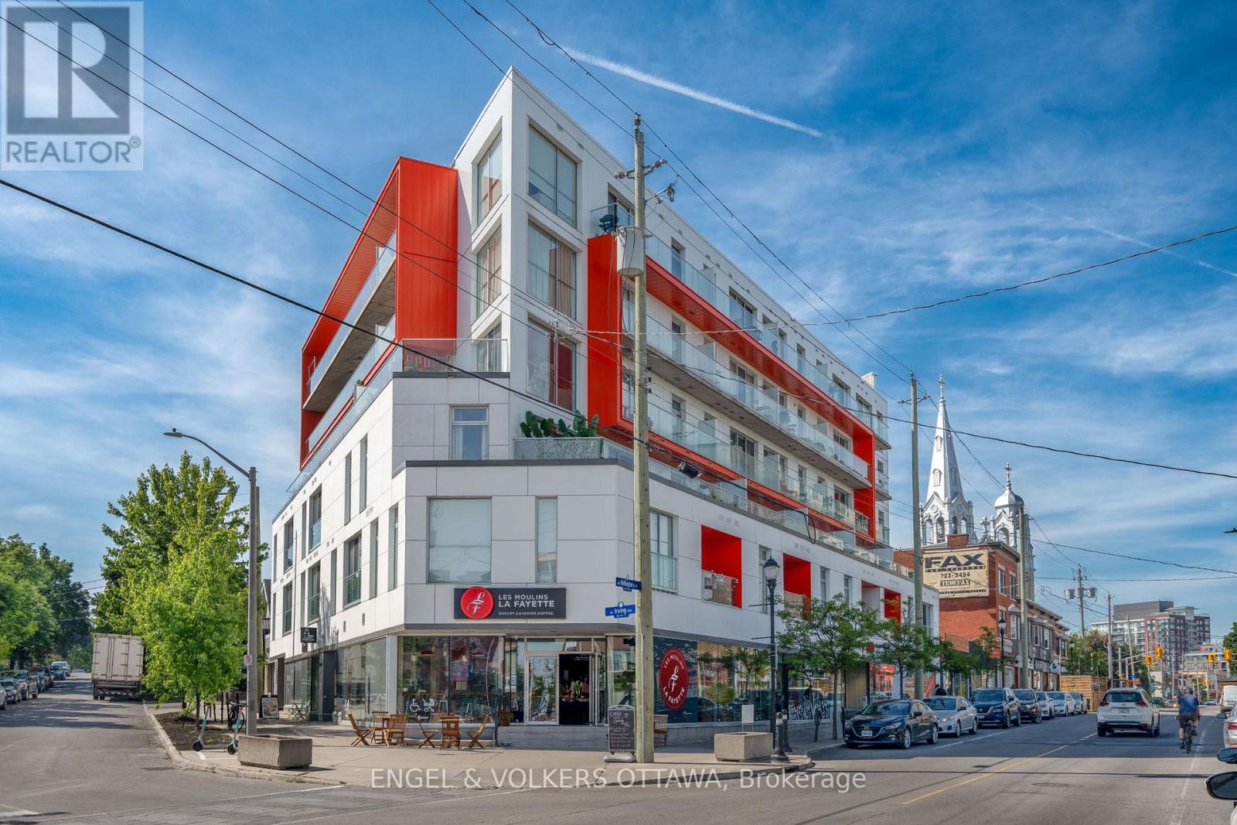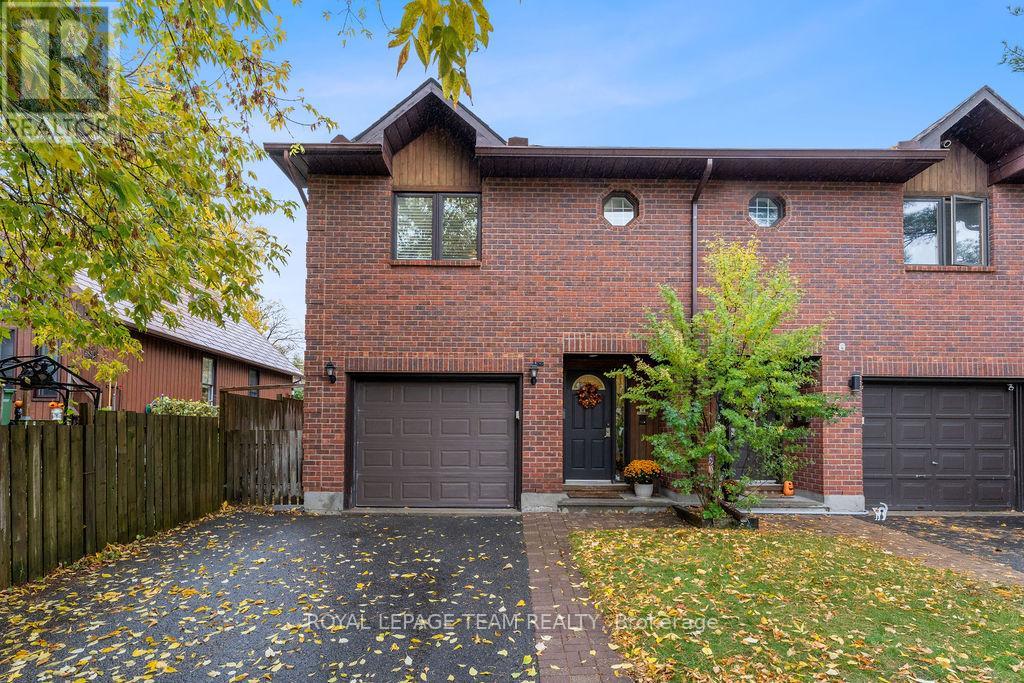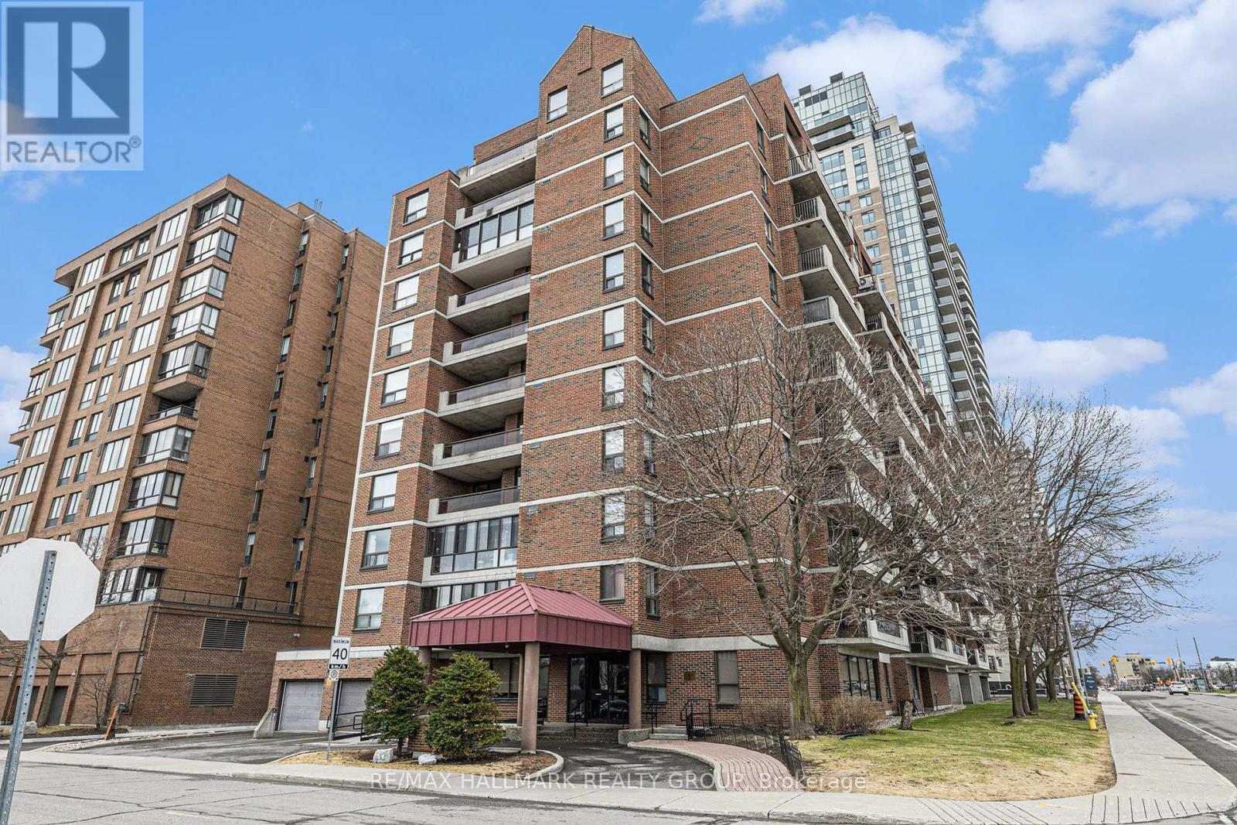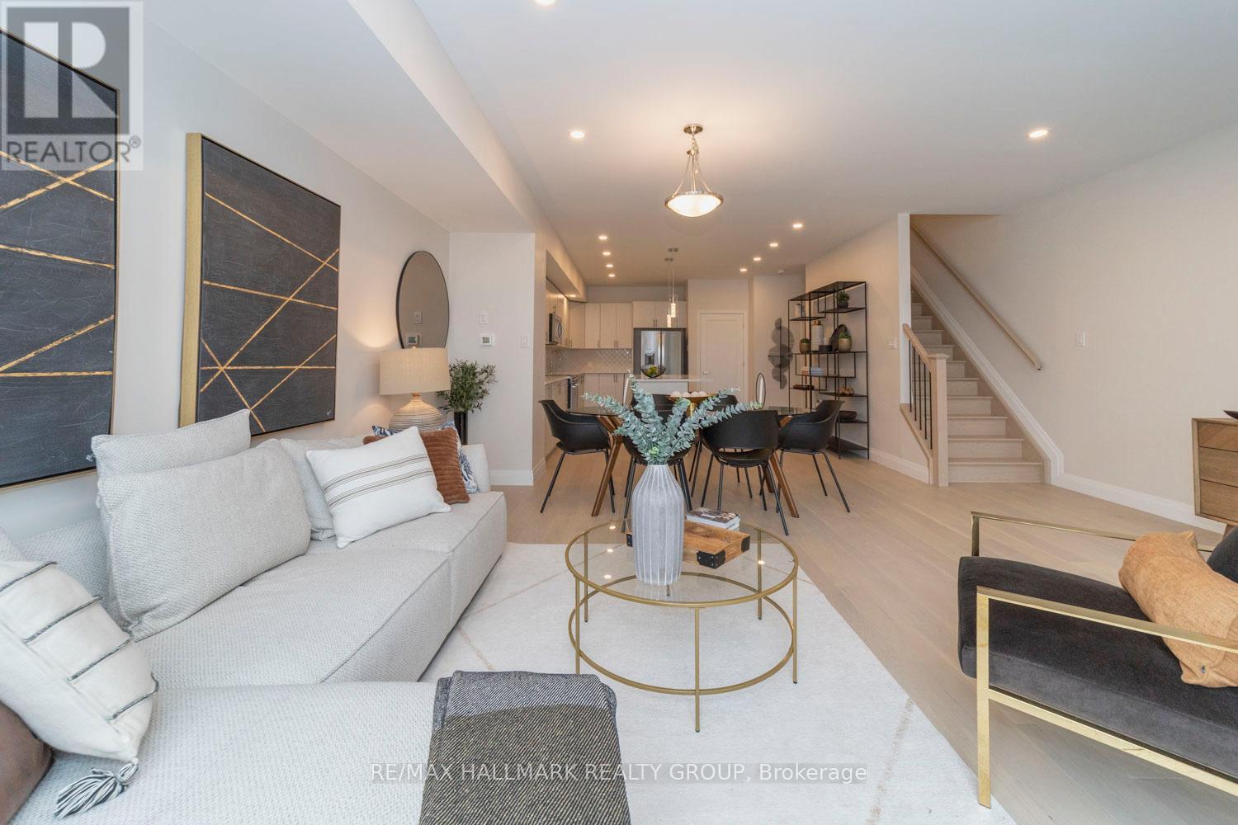- Houseful
- ON
- Ottawa
- Leslie Park
- 22 Monterey Dr
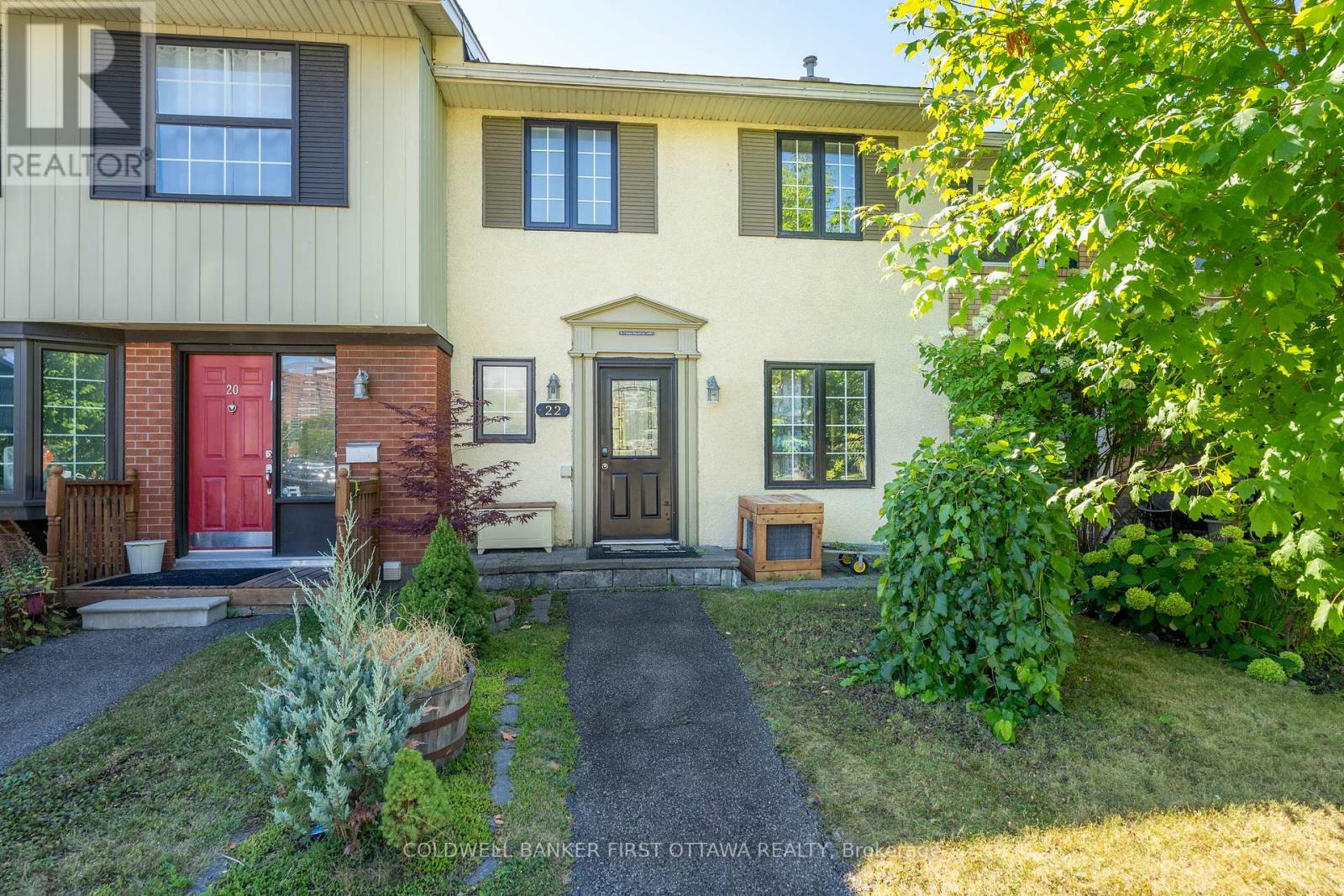
Highlights
Description
- Time on Houseful64 days
- Property typeSingle family
- Neighbourhood
- Median school Score
- Mortgage payment
Located in a great location and neighbourhood, this 3 bedroom and 2 bathroom townhome is carpet free with no rear neighbours. The bright sun-filled main level feature a renovated kitchen with ceramic backsplash, oak cabinets, large window and laminate flooring. Open concept dining and living room with hardwood flooring and great view of the private garden and a renovated half bathroom. The upper level feature a renovated main bathroom and 3 spacious bedrooms all with hardwood flooring. The finished lower level feature an open concept family room with a separate area for the laundry room and utility room. Beautiful and spacious extended backyard with no rear neighbours and 2 garden sheds. Schools, parks and major bus routes are just a short walk away. Most rooms have been freshly painted in 2025, refinished hardwood on the main floor in 2018, main bathroom renovated in 2024, windows 2015 and a new roof in 2017. Monthly common element fee of $216 for snow removal and front grass maintenance. Parking space #4 on West side of parking lot. Overnight notice required for viewings and 24 hours irrevocable on offer. (id:63267)
Home overview
- Cooling Central air conditioning
- Heat source Natural gas
- Heat type Forced air
- Sewer/ septic Sanitary sewer
- # total stories 2
- Fencing Fenced yard
- # parking spaces 1
- # full baths 1
- # half baths 1
- # total bathrooms 2.0
- # of above grade bedrooms 3
- Community features Community centre, school bus
- Subdivision 7601 - leslie park
- Lot size (acres) 0.0
- Listing # X12349801
- Property sub type Single family residence
- Status Active
- Primary bedroom 5.11m X 3.13m
Level: 2nd - 3rd bedroom 3.37m X 2.55m
Level: 2nd - Bathroom 2.59m X 2.56m
Level: 2nd - 2nd bedroom 4.33m X 3.13m
Level: 2nd - Utility 5.79m X 4.26m
Level: Lower - Family room 6.69m X 5.78m
Level: Lower - Laundry 5.79m X 4.26m
Level: Lower - Living room 5.78m X 3.93m
Level: Main - Foyer 2.61m X 3.7m
Level: Main - Dining room 4.13m X 2.13m
Level: Main - Kitchen 3.7m X 3.08m
Level: Main - Bathroom 1.29m X 1.73m
Level: Main
- Listing source url Https://www.realtor.ca/real-estate/28744681/22-monterey-drive-ottawa-7601-leslie-park
- Listing type identifier Idx

$-1,306
/ Month





